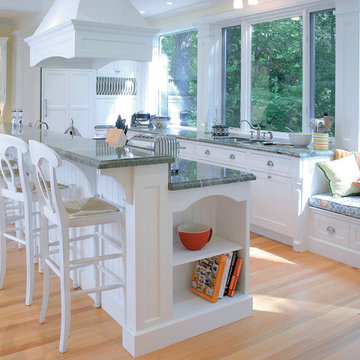トラディショナルスタイルのキッチン (青いキッチンカウンター、緑のキッチンカウンター) の写真
絞り込み:
資材コスト
並び替え:今日の人気順
写真 101〜120 枚目(全 1,287 枚)
1/4
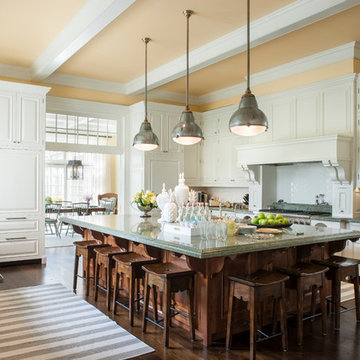
Mark P. Finlay Architects, AIA
Warren Jagger Photography
ニューヨークにある広いトラディショナルスタイルのおしゃれなキッチン (レイズドパネル扉のキャビネット、白いキャビネット、白いキッチンパネル、濃色無垢フローリング、茶色い床、大理石カウンター、セラミックタイルのキッチンパネル、パネルと同色の調理設備、緑のキッチンカウンター) の写真
ニューヨークにある広いトラディショナルスタイルのおしゃれなキッチン (レイズドパネル扉のキャビネット、白いキャビネット、白いキッチンパネル、濃色無垢フローリング、茶色い床、大理石カウンター、セラミックタイルのキッチンパネル、パネルと同色の調理設備、緑のキッチンカウンター) の写真

Island, Butler's Pantry and 2 wall units feature Brookhaven cabinets. These units use the Lace with Charcoal Glaze and Rub-through on the Square Edge Winfield Raised with detailed drawerheads door style. Wall units have seedy glass fronted cabinets with interior lighting for display. Center Butler's Pantry cabinets are glass framed for fine china display. The backsplash of the Butler's Pantry has a wood back with an Autumn with Black Glaze finish that matches the rest of the kitchen. This expansive kitchen houses two sink stations; a farmhouse sink facing the hood and a veggie sink on the island. The farmhouse sink area is designed with decorative leg posts and decorative toe kick valance. This beautiful traditional kitchen features a Verde Vecchio Granite. All cabinets are finished off with a 3-piece crown.
Cabinet Innovations Copyright 2012 Don A. Hoffman
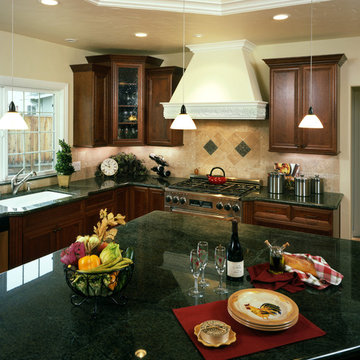
Traditional Cherry Kitchen with Green Granite Countertops, Oak Floors, Plaster Hood, Coffered Ceiling, Dura Supreme Cabinets
サンフランシスコにある高級な中くらいなトラディショナルスタイルのおしゃれなキッチン (アンダーカウンターシンク、中間色木目調キャビネット、御影石カウンター、ベージュキッチンパネル、石タイルのキッチンパネル、シルバーの調理設備、淡色無垢フローリング、緑のキッチンカウンター) の写真
サンフランシスコにある高級な中くらいなトラディショナルスタイルのおしゃれなキッチン (アンダーカウンターシンク、中間色木目調キャビネット、御影石カウンター、ベージュキッチンパネル、石タイルのキッチンパネル、シルバーの調理設備、淡色無垢フローリング、緑のキッチンカウンター) の写真

White cabinetry is always classic and this beautiful remodel completed in Durham is no exception. The hardwood floors run throughout the downstairs, tying the formal dining room, breakfast room, and living room all together. The soft cream walls offset the Blue Pearl granite countertops and white cabinets, making the space both inviting and elegant. Double islands allow guests to enjoy a nice glass of wine and a seat right in the kitchen while allowing the homeowners their own prep-island at the same time. The homeowners requested a kitchen built for entertaining for family and friends and this kitchen does not disappoint.
copyright 2011 marilyn peryer photography

サンフランシスコにある高級な広いトラディショナルスタイルのおしゃれなキッチン (トリプルシンク、インセット扉のキャビネット、白いキャビネット、珪岩カウンター、青いキッチンパネル、セラミックタイルのキッチンパネル、パネルと同色の調理設備、磁器タイルの床、グレーの床、青いキッチンカウンター) の写真
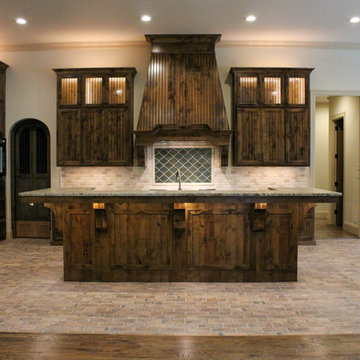
ダラスにある高級な広いトラディショナルスタイルのおしゃれなキッチン (ドロップインシンク、シェーカースタイル扉のキャビネット、中間色木目調キャビネット、御影石カウンター、マルチカラーのキッチンパネル、石タイルのキッチンパネル、シルバーの調理設備、磁器タイルの床、マルチカラーの床、緑のキッチンカウンター) の写真
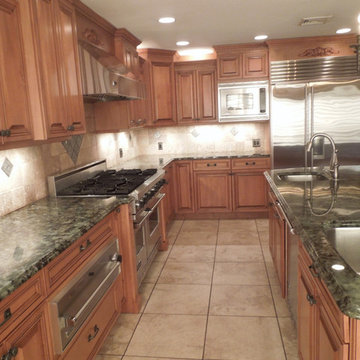
ニューヨークにある広いトラディショナルスタイルのおしゃれなキッチン (アンダーカウンターシンク、レイズドパネル扉のキャビネット、中間色木目調キャビネット、御影石カウンター、ベージュキッチンパネル、セラミックタイルのキッチンパネル、シルバーの調理設備、セラミックタイルの床、ベージュの床、緑のキッチンカウンター) の写真
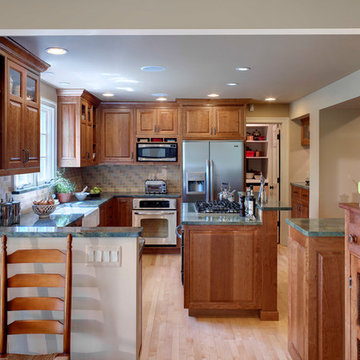
Kitchen remodel by Meadowlark Design + Build of Ann Arbor, Michigan. Or clients wanted to use highly grained cherry for their custom cabinetry in the kitchen. Meadowlark was able to provide this from their custom cabinet shop.
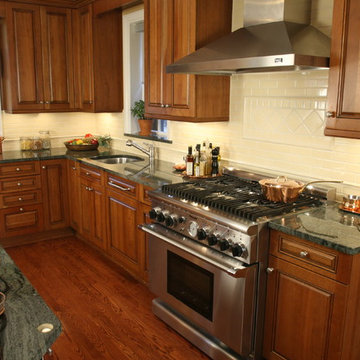
A custom kitchen with green granite, Ann Sacks tile and cherry cabinets were chosen for the center of activity in this historic home, once owned by the Henry Ford family. The new owners wanted to keep the provenance of the home yet make it their own as well.
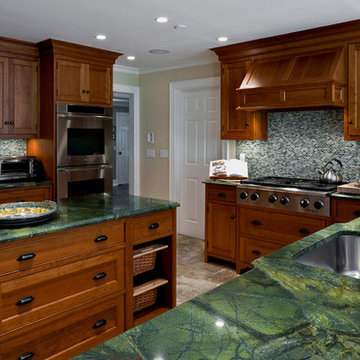
Photos by Scott LePage Photography
ニューヨークにあるトラディショナルスタイルのおしゃれなキッチン (モザイクタイルのキッチンパネル、シルバーの調理設備、アンダーカウンターシンク、落し込みパネル扉のキャビネット、濃色木目調キャビネット、緑のキッチンカウンター) の写真
ニューヨークにあるトラディショナルスタイルのおしゃれなキッチン (モザイクタイルのキッチンパネル、シルバーの調理設備、アンダーカウンターシンク、落し込みパネル扉のキャビネット、濃色木目調キャビネット、緑のキッチンカウンター) の写真

ボストンにある高級な中くらいなトラディショナルスタイルのおしゃれなキッチン (シングルシンク、シェーカースタイル扉のキャビネット、緑のキャビネット、ソープストーンカウンター、ベージュキッチンパネル、シルバーの調理設備、無垢フローリング、茶色い床、緑のキッチンカウンター) の写真
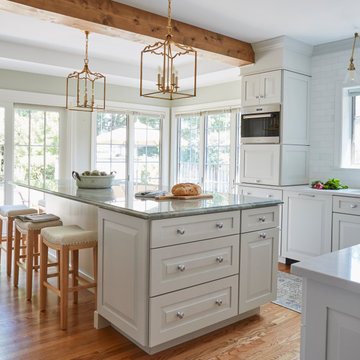
Download our free ebook, Creating the Ideal Kitchen. DOWNLOAD NOW
I am still sometimes shocked myself at how much of a difference a kitchen remodel can make in a space, you think I would know by now! This was one of those jobs. The small U-shaped room was a bit cramped, a bit dark and a bit dated. A neighboring sunroom/breakfast room addition was awkwardly used, and most of the time the couple hung out together at the small peninsula.
The client wish list included a larger, lighter kitchen with an island that would seat 7 people. They have a large family and wanted to be able to gather and entertain in the space. Right outside is a lovely backyard and patio with a fireplace, so having easy access and flow to that area was also important.
Our first move was to eliminate the wall between kitchen and breakfast room, which we anticipated would need a large beam and some structural maneuvering since it was the old exterior wall. However, what we didn’t anticipate was that the stucco exterior of the original home was layered over hollow clay tiles which was impossible to shore up in the typical manner. After much back and forth with our structural team, we were able to develop a plan to shore the wall and install a large steal & wood structural beam with minimal disruption to the original floor plan. That was important because we had already ordered everything customized to fit the plan.
We all breathed a collective sigh of relief once that part was completed. Now we could move on to building the kitchen we had all been waiting for. Oh, and let’s not forget that this was all being done amidst COVID 2020.
We covered the rough beam with cedar and stained it to coordinate with the floors. It’s actually one of my favorite elements in the space. The homeowners now have a big beautiful island that seats up to 7 people and has a wonderful flow to the outdoor space just like they wanted. The large island provides not only seating but also substantial prep area perfectly situated between the sink and cooktop. In addition to a built-in oven below the large gas cooktop, there is also a steam oven to the left of the sink. The steam oven is great for baking as well for heating daily meals without having to heat up the large oven.
The other side of the room houses a substantial pantry, the refrigerator, a small bar area as well as a TV.
The homeowner fell in love the with the Aqua quartzite that is on the island, so we married that with a custom mosaic in a similar tone behind the cooktop. Soft white cabinetry, Cambria quartz and Thassos marble subway tile complete the soft traditional look. Gold accents, wood wrapped beams and oak barstools add warmth the room. The little powder room was also included in the project. Some fun wallpaper, a vanity with a pop of color and pretty fixtures and accessories finish off this cute little space.
Designed by: Susan Klimala, CKD, CBD
Photography by: Michael Kaskel
For more information on kitchen and bath design ideas go to: www.kitchenstudio-ge.com
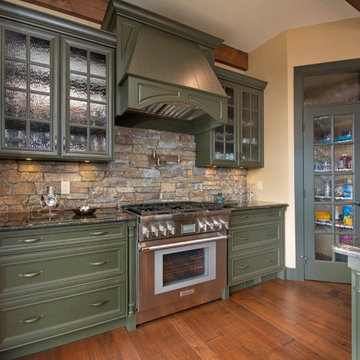
他の地域にあるラグジュアリーな広いトラディショナルスタイルのおしゃれなキッチン (エプロンフロントシンク、ガラス扉のキャビネット、緑のキャビネット、御影石カウンター、ライムストーンのキッチンパネル、シルバーの調理設備、無垢フローリング、茶色い床、緑のキッチンカウンター) の写真
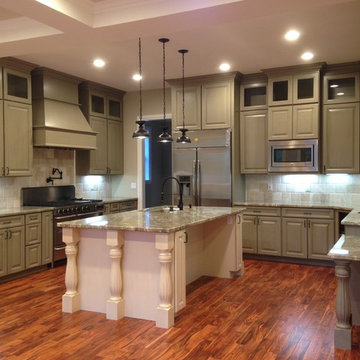
サンフランシスコにある高級な広いトラディショナルスタイルのおしゃれなキッチン (アンダーカウンターシンク、レイズドパネル扉のキャビネット、緑のキャビネット、御影石カウンター、ベージュキッチンパネル、シルバーの調理設備、無垢フローリング、茶色い床、トラバーチンのキッチンパネル、緑のキッチンカウンター) の写真
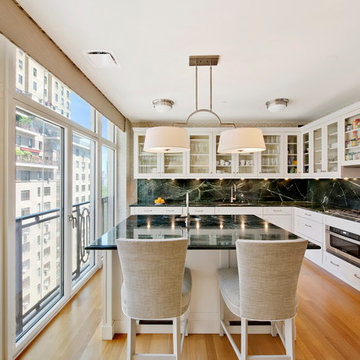
ニューヨークにあるトラディショナルスタイルのおしゃれなキッチン (シェーカースタイル扉のキャビネット、白いキャビネット、緑のキッチンパネル、石スラブのキッチンパネル、無垢フローリング、緑のキッチンカウンター) の写真
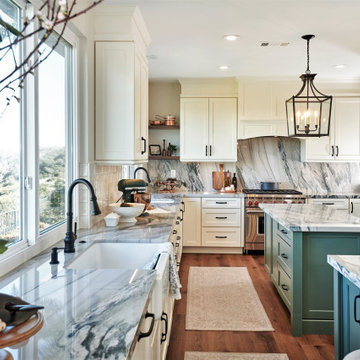
Baker's Delight; this magnificent chefs kitchen has everything that you could dream about for your kitchen including a cooling rack for baking. The two large island with the cage chandeliers are the centerpiece to this kitchen which lead you into the cooking zone. The kitchen features a new sink and a prep sink both are located in front of their own window. We feature Subzero - Wolf appliances including a 36" 6 burner full range with oven, speed oven and steam oven for all your cooking needs.
The islands are eucalyptus green one is set up for all her baking supplies including the cooling rack and the island offers a place to sit with your family.
The flooring featured in this home are a rich luxury vinyl that has the appearance of hardwood floors but the cost savings is substantial over hardwood.
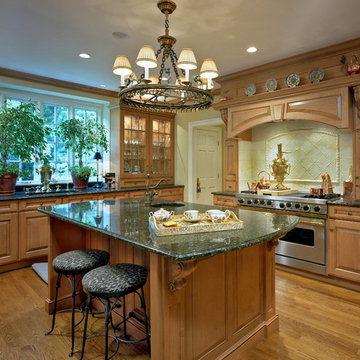
Kenneth M. Wyner Photography
ワシントンD.C.にある広いトラディショナルスタイルのおしゃれなキッチン (アンダーカウンターシンク、レイズドパネル扉のキャビネット、淡色木目調キャビネット、クオーツストーンカウンター、セラミックタイルのキッチンパネル、無垢フローリング、黄色いキッチンパネル、緑のキッチンカウンター) の写真
ワシントンD.C.にある広いトラディショナルスタイルのおしゃれなキッチン (アンダーカウンターシンク、レイズドパネル扉のキャビネット、淡色木目調キャビネット、クオーツストーンカウンター、セラミックタイルのキッチンパネル、無垢フローリング、黄色いキッチンパネル、緑のキッチンカウンター) の写真
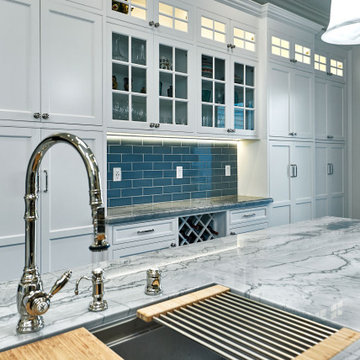
サンフランシスコにある高級な広いトラディショナルスタイルのおしゃれなキッチン (トリプルシンク、インセット扉のキャビネット、白いキャビネット、珪岩カウンター、青いキッチンパネル、セラミックタイルのキッチンパネル、パネルと同色の調理設備、磁器タイルの床、グレーの床、青いキッチンカウンター) の写真

Transitional White Kitchen with Soapstone Countertops
アトランタにある小さなトラディショナルスタイルのおしゃれなキッチン (シルバーの調理設備、ソープストーンカウンター、落し込みパネル扉のキャビネット、白いキャビネット、エプロンフロントシンク、マルチカラーのキッチンパネル、ガラスタイルのキッチンパネル、磁器タイルの床、ベージュの床、緑のキッチンカウンター) の写真
アトランタにある小さなトラディショナルスタイルのおしゃれなキッチン (シルバーの調理設備、ソープストーンカウンター、落し込みパネル扉のキャビネット、白いキャビネット、エプロンフロントシンク、マルチカラーのキッチンパネル、ガラスタイルのキッチンパネル、磁器タイルの床、ベージュの床、緑のキッチンカウンター) の写真
トラディショナルスタイルのキッチン (青いキッチンカウンター、緑のキッチンカウンター) の写真
6
