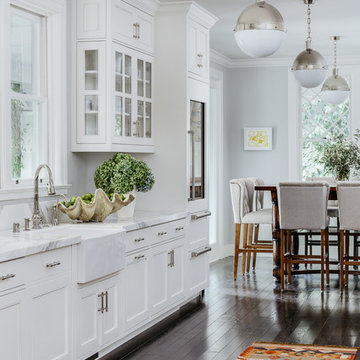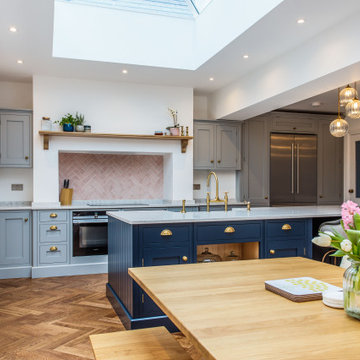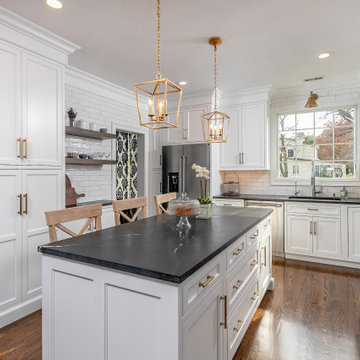白いトラディショナルスタイルのダイニングキッチンの写真
絞り込み:
資材コスト
並び替え:今日の人気順
写真 1〜20 枚目(全 17,005 枚)
1/4

This compact end cabinet is the perfect place for storing kitchen floor cleaning supplies.
Photos by Chris Veith.
ニューヨークにある中くらいなトラディショナルスタイルのおしゃれなキッチン (アンダーカウンターシンク、シェーカースタイル扉のキャビネット、白いキャビネット、グレーのキッチンパネル、石タイルのキッチンパネル、シルバーの調理設備、濃色無垢フローリング、マルチカラーのキッチンカウンター) の写真
ニューヨークにある中くらいなトラディショナルスタイルのおしゃれなキッチン (アンダーカウンターシンク、シェーカースタイル扉のキャビネット、白いキャビネット、グレーのキッチンパネル、石タイルのキッチンパネル、シルバーの調理設備、濃色無垢フローリング、マルチカラーのキッチンカウンター) の写真

The end of this island features clean lines and plenty of storage. Additionally, there is a prep sink and plenty of seating.
シカゴにある高級な広いトラディショナルスタイルのおしゃれなキッチン (アンダーカウンターシンク、レイズドパネル扉のキャビネット、白いキャビネット、御影石カウンター、グレーのキッチンパネル、石タイルのキッチンパネル、シルバーの調理設備、濃色無垢フローリング) の写真
シカゴにある高級な広いトラディショナルスタイルのおしゃれなキッチン (アンダーカウンターシンク、レイズドパネル扉のキャビネット、白いキャビネット、御影石カウンター、グレーのキッチンパネル、石タイルのキッチンパネル、シルバーの調理設備、濃色無垢フローリング) の写真

This kitchen was designed with all custom cabinetry with the lower cabinets finished in Sherwin Williams Iron Ore and the upper cabinets finished in Sherwin Williams Origami. The quartzite countertops carry up the backsplash at the back. The gold faucet and fixtures add a bit of warmth to the cooler colors of the kitchen.

This transitional style kitchen design in Gainesville is stunning on the surface with hidden treasures behind the kitchen cabinet doors. Crystal Cabinets with contrasting white and dark gray finish cabinetry set the tone for the kitchen style. The space includes a full butler's pantry with a round, hammered metal sink. The cabinetry is accented by Top Knobs hardware and an Ocean Beige quartzite countertop. The white porcelain tile backsplash features Ann Sacks tile in both the kitchen and butler's pantry. A tall pantry cabinet in the kitchen opens to reveal amazing storage for small kitchen appliances and gadgets, which is perfect for an avid home chef or baker. The bottom of this cabinet was customized for the client to create a delightful space for the kids to access an understairs play area. Our team worked with the client to find a unique way to meet the customer's requirement and create a one-of-a-kind space that is perfect for a family with kids. The kitchen incorporates a custom white hood and a farmhouse sink with a Rohl faucet. This kitchen is a delightful space that combines style, functionality, and customized features for a show stopping space at the center of this home.

The large farm sink has become de rigueur in so many stylish kitchens, but for good reason. Everything fits in them!
Photo: Christopher Stark
サンフランシスコにある中くらいなトラディショナルスタイルのおしゃれなダイニングキッチン (白いキャビネット、濃色無垢フローリング、茶色い床、エプロンフロントシンク、落し込みパネル扉のキャビネット) の写真
サンフランシスコにある中くらいなトラディショナルスタイルのおしゃれなダイニングキッチン (白いキャビネット、濃色無垢フローリング、茶色い床、エプロンフロントシンク、落し込みパネル扉のキャビネット) の写真

Cabinets: Custom ShowHouse 1" inset in Frosty White
Perimeter Countertops: Caesarstone Pebble
Island Countertop & Range Backsplash: Calcite Iceberg
Emily O'brien Photography

See the before images and get more info about this project at this link >>>> http://carlaaston.com/designed/white-kitchen-designed-by-carla-aston / Miro Dvorscak, photographer

ミネアポリスにある高級な広いトラディショナルスタイルのおしゃれなキッチン (シェーカースタイル扉のキャビネット、白いキャビネット、白いキッチンパネル、シルバーの調理設備、濃色無垢フローリング、大理石カウンター、サブウェイタイルのキッチンパネル) の写真

This small 1910 bungalow was long overdue for an update. The goal was to lighten everything up without sacrificing the original architecture. Iridescent subway tile, lighted reeded glass, and white cabinets help to bring sparkle to a space with little natural light. I designed the custom made cabinets with inset doors and curvy shaped toe kicks as a nod to the arts and crafts period. It's all topped off with black hardware, countertops and lighting to create contrast and drama. The result is an up-to-date space ready for entertaining!

Modern white shaker kitchen featuring a waterfall peninsula and open floor plan with a modern farmhouse dining table. Stainless steel appliances with accent coffee bar, providing ample cabinet space.

A stunning bespoke painted kitchen designed and installed as part of a complete house renovation. The kitchen can be accessed through a bespoke bookcase in the living room. Painted in Little Greene Basalt and Urbane Grey, with White Arabesque Silestone worktops. The creation of a false chimney gives the kitchen a focal point. Siemens appliances have been combined with Liebherr French door Fridge Freezer.

A large, remodeled kitchen, done in two paint colors: Sea Salt, and Gale. Cabinetry by Yorktowne. Upper doors are recessed panel, lower doors and drawers are flat slab

This smaller galley kitchen was the perfect opportunity to add some warmth to this cape cod home filled with lots of charm. In this kitchen, there is plenty of space and opportunities for this family who loves to cook together to spend some time amongst their double ovens and abundance of counter space. The cabinets are white uppers with latte colored base and a featured backsplash of hand painted tile that pulls in all of the colors of the kitchen. The beverage center is maple with a cashew stain to match the kitchen table. We added a bookcase next to the refrigerator at the back door so there is room to drop things as they walk in. The pantry area is a large wall cabinet with rollouts and a three drawer base giving plenty of room for storage even though this space may not be the biggest.

This sunny and warm alcove studio in NYC's London Terrace is a great example of balance within scale. The apartment was transformed from estate condition into a lovely and cozy alcove studio. The apartment received a full overhaul including new kitchen, bathroom, added alcove with sliding glass door partition, updated electrical and a fresh coats of plaster and paint.

アデレードにあるラグジュアリーな巨大なトラディショナルスタイルのおしゃれなキッチン (エプロンフロントシンク、インセット扉のキャビネット、ベージュのキャビネット、御影石カウンター、ベージュキッチンパネル、セラミックタイルのキッチンパネル、黒い調理設備、テラコッタタイルの床、黒いキッチンカウンター) の写真

Written by Mary Kate Hogan for Westchester Home Magazine.
"The Goal: The family that cooks together has the most fun — especially when their kitchen is equipped with four ovens and tons of workspace. After a first-floor renovation of a home for a couple with four grown children, the new kitchen features high-tech appliances purchased through Royal Green and a custom island with a connected table to seat family, friends, and cooking spectators. An old dining room was eliminated, and the whole area was transformed into one open, L-shaped space with a bar and family room.
“They wanted to expand the kitchen and have more of an entertaining room for their family gatherings,” says designer Danielle Florie. She designed the kitchen so that two or three people can work at the same time, with a full sink in the island that’s big enough for cleaning vegetables or washing pots and pans.
Key Features:
Well-Stocked Bar: The bar area adjacent to the kitchen doubles as a coffee center. Topped with a leathered brown marble, the bar houses the coffee maker as well as a wine refrigerator, beverage fridge, and built-in ice maker. Upholstered swivel chairs encourage people to gather and stay awhile.
Finishing Touches: Counters around the kitchen and the island are covered with a Cambria quartz that has the light, airy look the homeowners wanted and resists stains and scratches. A geometric marble tile backsplash is an eye-catching decorative element.
Into the Wood: The larger table in the kitchen was handmade for the family and matches the island base. On the floor, wood planks with a warm gray tone run diagonally for added interest."
Bilotta Designer: Danielle Florie
Photographer: Phillip Ennis

The kitchen was renovated to create a brighter and more functional space for entertaining. An earth-based, neutral color palette in combination with a wall of windows overlooking the backyard creates a serene feeling. The focal point of the kitchen is an expansive center island topped with an unusually large, single slab of Victoria Falls quartzite that features a continuous wave of grain throughout the stone. Off of the kitchen, the three season room was converted to an insulated, four season breakfast room. Tall windows with transoms above and paneling below accentuate the feeling of being in a sunroom.

Download our free ebook, Creating the Ideal Kitchen. DOWNLOAD NOW
The homeowners came to us looking to update the kitchen in their historic 1897 home. The home had gone through an extensive renovation several years earlier that added a master bedroom suite and updates to the front façade. The kitchen however was not part of that update and a prior 1990’s update had left much to be desired. The client is an avid cook, and it was just not very functional for the family.
The original kitchen was very choppy and included a large eat in area that took up more than its fair share of the space. On the wish list was a place where the family could comfortably congregate, that was easy and to cook in, that feels lived in and in check with the rest of the home’s décor. They also wanted a space that was not cluttered and dark – a happy, light and airy room. A small powder room off the space also needed some attention so we set out to include that in the remodel as well.
See that arch in the neighboring dining room? The homeowner really wanted to make the opening to the dining room an arch to match, so we incorporated that into the design.
Another unfortunate eyesore was the state of the ceiling and soffits. Turns out it was just a series of shortcuts from the prior renovation, and we were surprised and delighted that we were easily able to flatten out almost the entire ceiling with a couple of little reworks.
Other changes we made were to add new windows that were appropriate to the new design, which included moving the sink window over slightly to give the work zone more breathing room. We also adjusted the height of the windows in what was previously the eat-in area that were too low for a countertop to work. We tried to keep an old island in the plan since it was a well-loved vintage find, but the tradeoff for the function of the new island was not worth it in the end. We hope the old found a new home, perhaps as a potting table.
Designed by: Susan Klimala, CKD, CBD
Photography by: Michael Kaskel
For more information on kitchen and bath design ideas go to: www.kitchenstudio-ge.com

The client originally had a partial wall that separated the Main Kitchen from the Eating Area. The wall was removed to unify both areas, creating an open space ideal for entertaining. A pass-thru wall was also eliminated to make room for a stately wood paneled hood and additional wall cabinet storage. Pipes in a soffit could not entirely be removed, so the crown moulding assembly was designed to hide the pipes and seamlessly bring the cabinets with crown to the ceiling. A pantry closet was turned in to a Beverage Center Niche with retractable counter wall cabinet doors that can be left open for easy access to glassware and mugs. Contrasting floating wood stained shelving was added to one wall for visual interest.

サンフランシスコにあるラグジュアリーな巨大なトラディショナルスタイルのおしゃれなキッチン (エプロンフロントシンク、インセット扉のキャビネット、白いキャビネット、大理石カウンター、マルチカラーのキッチンパネル、セメントタイルのキッチンパネル、パネルと同色の調理設備、無垢フローリング、茶色い床、出窓) の写真
白いトラディショナルスタイルのダイニングキッチンの写真
1