グレーの、ターコイズブルーのトラディショナルスタイルのキッチン (御影石カウンター、ダブルシンク) の写真
絞り込み:
資材コスト
並び替え:今日の人気順
写真 1〜20 枚目(全 853 枚)
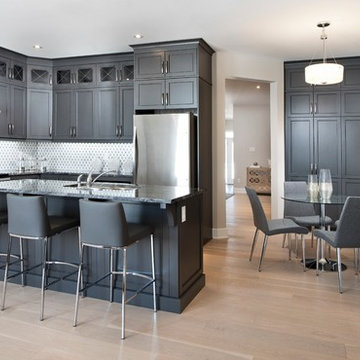
Red Oak model kitchen and eating area.
Photo Credit: Marc Fowler of Metropolis Studio
オタワにある高級な中くらいなトラディショナルスタイルのおしゃれなキッチン (ダブルシンク、フラットパネル扉のキャビネット、グレーのキャビネット、御影石カウンター、白いキッチンパネル、モザイクタイルのキッチンパネル、シルバーの調理設備、淡色無垢フローリング) の写真
オタワにある高級な中くらいなトラディショナルスタイルのおしゃれなキッチン (ダブルシンク、フラットパネル扉のキャビネット、グレーのキャビネット、御影石カウンター、白いキッチンパネル、モザイクタイルのキッチンパネル、シルバーの調理設備、淡色無垢フローリング) の写真
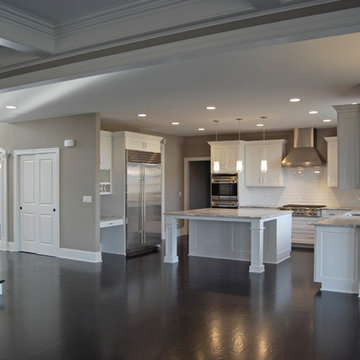
Open concept kitchen with offset dinette/breakfast area offers plenty of counter space and a large island as well as a conveninet charging station/drop zone.
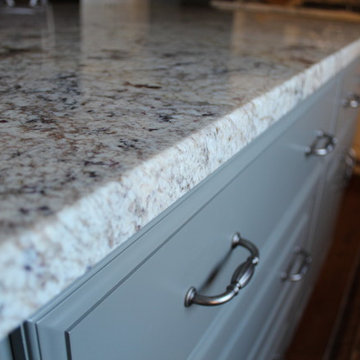
他の地域にある中くらいなトラディショナルスタイルのおしゃれなキッチン (ダブルシンク、落し込みパネル扉のキャビネット、白いキャビネット、御影石カウンター、グレーのキッチンパネル、モザイクタイルのキッチンパネル、黒い調理設備、無垢フローリング、茶色い床、ベージュのキッチンカウンター) の写真
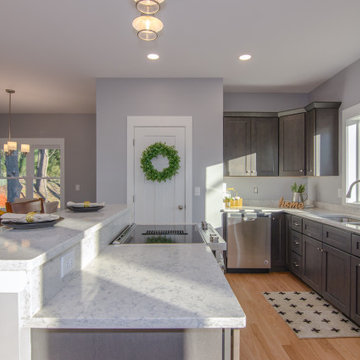
他の地域にあるお手頃価格の中くらいなトラディショナルスタイルのおしゃれなキッチン (ダブルシンク、グレーのキャビネット、御影石カウンター、白いキッチンパネル、御影石のキッチンパネル、シルバーの調理設備、淡色無垢フローリング、白いキッチンカウンター、シェーカースタイル扉のキャビネット) の写真

This is an "after" photo of the kitchen ceiling.
Paint Used:
* Sherwin-Williams Interior Flat Eminence Paint (Extra
White - 7006)
デトロイトにあるお手頃価格の中くらいなトラディショナルスタイルのおしゃれなキッチン (ダブルシンク、落し込みパネル扉のキャビネット、白いキャビネット、御影石カウンター、マルチカラーのキッチンパネル、セラミックタイルのキッチンパネル、シルバーの調理設備、セラミックタイルの床、アイランドなし、マルチカラーの床、黒いキッチンカウンター) の写真
デトロイトにあるお手頃価格の中くらいなトラディショナルスタイルのおしゃれなキッチン (ダブルシンク、落し込みパネル扉のキャビネット、白いキャビネット、御影石カウンター、マルチカラーのキッチンパネル、セラミックタイルのキッチンパネル、シルバーの調理設備、セラミックタイルの床、アイランドなし、マルチカラーの床、黒いキッチンカウンター) の写真

This kitchen features stunning white shaker profiled cabinet doors, black forest natural granite benchtop and a beautiful timber chopping block on the island bench.
Showcasing many extra features such as wicker basket drawers, corbels, plate racks and stunning glass overheads.

vinyl flooring
マイアミにある高級な広いトラディショナルスタイルのおしゃれなキッチン (ダブルシンク、ヴィンテージ仕上げキャビネット、御影石カウンター、ベージュキッチンパネル、石タイルのキッチンパネル、シルバーの調理設備、クッションフロア、落し込みパネル扉のキャビネット) の写真
マイアミにある高級な広いトラディショナルスタイルのおしゃれなキッチン (ダブルシンク、ヴィンテージ仕上げキャビネット、御影石カウンター、ベージュキッチンパネル、石タイルのキッチンパネル、シルバーの調理設備、クッションフロア、落し込みパネル扉のキャビネット) の写真
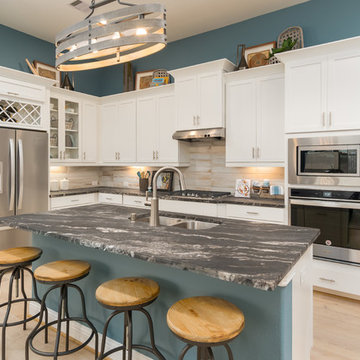
ヒューストンにある中くらいなトラディショナルスタイルのおしゃれなキッチン (ダブルシンク、落し込みパネル扉のキャビネット、白いキャビネット、御影石カウンター、ベージュキッチンパネル、セラミックタイルのキッチンパネル、シルバーの調理設備、淡色無垢フローリング、ベージュの床、黒いキッチンカウンター) の写真
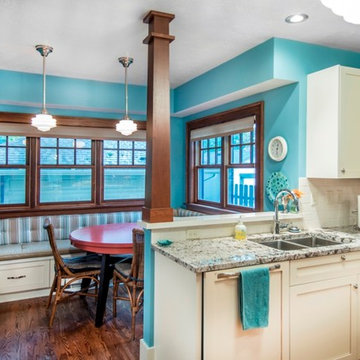
Architect: Michelle Penn, AIA This is remodel & addition project of an Arts & Crafts two-story home. It included the Kitchen & Dining remodel and an addition of an Office, Dining, Mudroom & 1/2 Bath. Note the banquette seating! It includes much needed storage of not-often-used dishes & linens! Photo Credit: Jackson Studios
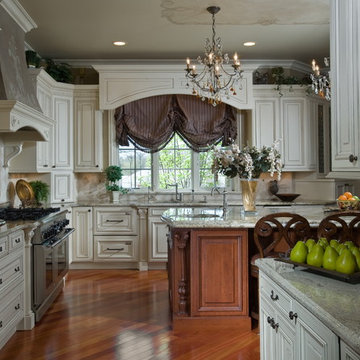
Cabinetry design using Wood-Mode frameless cabinetry. Perimeter cabinetry is shown in maple with a white opaque finish and glaze. Island cabinetry is shown in cherry wood with medium stain with black glaze.
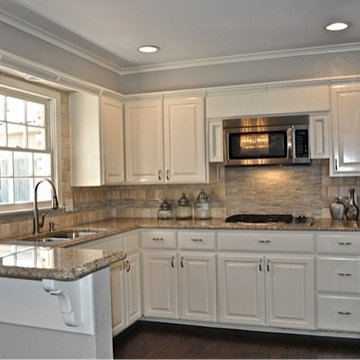
1960's cottage ranch style home needed a big update to make it market ready.
オクラホマシティにある小さなトラディショナルスタイルのおしゃれなキッチン (ダブルシンク、シェーカースタイル扉のキャビネット、白いキャビネット、御影石カウンター、茶色いキッチンパネル、セラミックタイルのキッチンパネル、シルバーの調理設備、濃色無垢フローリング、アイランドなし) の写真
オクラホマシティにある小さなトラディショナルスタイルのおしゃれなキッチン (ダブルシンク、シェーカースタイル扉のキャビネット、白いキャビネット、御影石カウンター、茶色いキッチンパネル、セラミックタイルのキッチンパネル、シルバーの調理設備、濃色無垢フローリング、アイランドなし) の写真
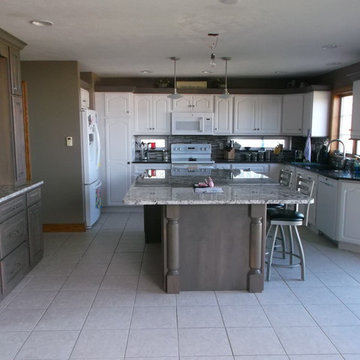
Media Center. TV will hang on media bar.
シーダーラピッズにあるお手頃価格の中くらいなトラディショナルスタイルのおしゃれなキッチン (白いキャビネット、御影石カウンター、ダブルシンク、レイズドパネル扉のキャビネット、セラミックタイルの床、ベージュの床、白い調理設備、マルチカラーのキッチンパネル、ボーダータイルのキッチンパネル) の写真
シーダーラピッズにあるお手頃価格の中くらいなトラディショナルスタイルのおしゃれなキッチン (白いキャビネット、御影石カウンター、ダブルシンク、レイズドパネル扉のキャビネット、セラミックタイルの床、ベージュの床、白い調理設備、マルチカラーのキッチンパネル、ボーダータイルのキッチンパネル) の写真
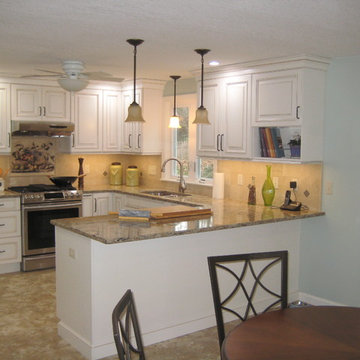
ボストンにある小さなトラディショナルスタイルのおしゃれなキッチン (ダブルシンク、レイズドパネル扉のキャビネット、白いキャビネット、御影石カウンター、ベージュキッチンパネル、セラミックタイルのキッチンパネル、シルバーの調理設備、セラミックタイルの床、ベージュの床) の写真
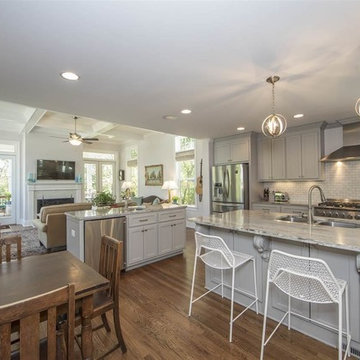
他の地域にある広いトラディショナルスタイルのおしゃれなキッチン (ダブルシンク、シェーカースタイル扉のキャビネット、御影石カウンター、白いキッチンパネル、サブウェイタイルのキッチンパネル、シルバーの調理設備、濃色無垢フローリング、茶色い床、グレーのキャビネット、グレーのキッチンカウンター) の写真
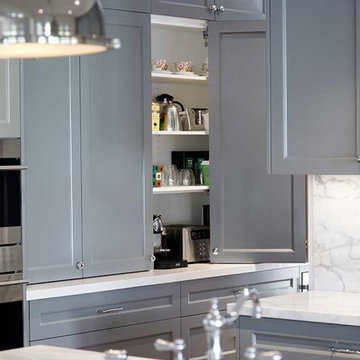
This gorgeous Turramurra kitchen displays the best of both modern and traditional features. It exhibits the warmth, character and grandeur of a traditional kitchen whilst maintaining all the trappings of modern kitchens.
When Art of Kitchens were commissioned to design and build this kitchen, the home was yet unbuilt making it important that our kitchen design closely adhered to the Traditional/Modern style of the proposed home. “We needed to work with the idea of what the complete project would look like rather than using the existing frame for inspiration,” said Kitchen Designer David Bartlett.
Keen entertainers, the homeowners wanted a kitchen that could be filled with family and friends without the space feeling overcrowded. Featuring multiple working zones, a large scullery for preparation and cleanup, high ceilings and overlooking a tranquil alfresco area, this large kitchen works perfectly for large groups.
The high ceilings created a sense of airiness and allowed for ample storage space with tall cabinets. The addition of open shelving and breakfast bar resulted in a stunning open plan, functional kitchen that is perfect for entertaining that ties well into the overall aesthetic for the home.
The end result was a runner up in the 2017 HIA CSR NSW Kitchen awards.
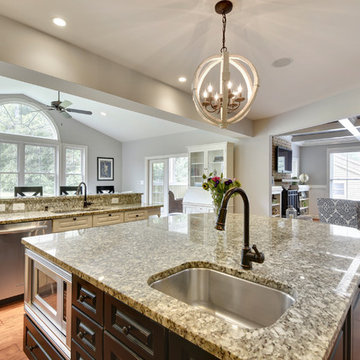
An open kitchen concept with a large island and breakfast bar create inviting and functional space for all of life's activities. The large island not only provides generous workspace but also ample storage solutions and additional appliance placement. The design is enhanced by the granite countertops, black island and white raised panel cabinetry, built-in shelving, hand scraped hickory hardwood flooring, recessed lighting, and island chandelier.
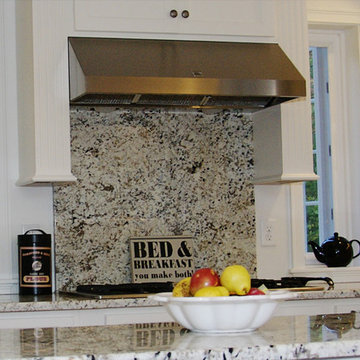
Beth Therriault Photography, LLC bethtphotos.com
Extending the granite black & white countertop up the wall created a clean and unique backsplash over the stovetop.
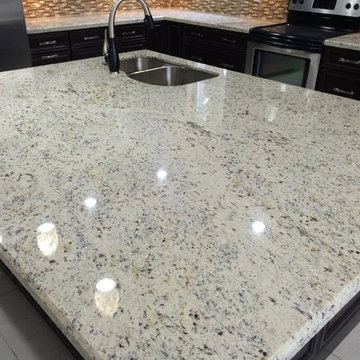
マイアミにある高級な中くらいなトラディショナルスタイルのおしゃれなキッチン (ダブルシンク、シェーカースタイル扉のキャビネット、茶色いキャビネット、御影石カウンター、マルチカラーのキッチンパネル、ボーダータイルのキッチンパネル、シルバーの調理設備、磁器タイルの床、ベージュの床) の写真
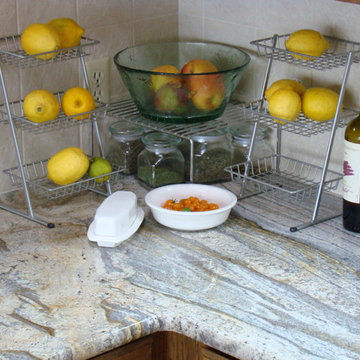
シアトルにある高級な中くらいなトラディショナルスタイルのおしゃれなL型キッチン (ダブルシンク、落し込みパネル扉のキャビネット、中間色木目調キャビネット、御影石カウンター、白いキッチンパネル、磁器タイルのキッチンパネル、シルバーの調理設備、淡色無垢フローリング) の写真
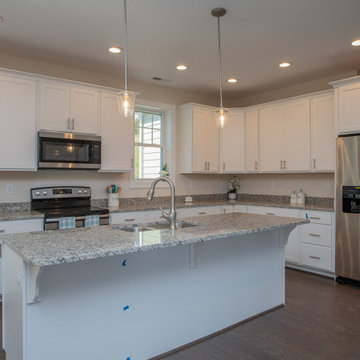
Open House This Sunday 4/11/21 in Fishersville!
Your brand new, three-bedroom, 2.5-bathroom home awaits you in Windward Pointe! If you have been waiting for the perfect home for your family, this one is it! Your new kitchen features a large island with a built-in breakfast bar, stainless steel appliances, granite countertops, and hardwood floors. Warm yourself on cold days by the fireplace in the living room. There are many windows in this home, too, allowing the natural light to accent the home's beautiful construction.
Enjoy the warmer weather on your screened-in back porch. The laundry room has plenty of cabinet space and a sink for easy clean-up. There is a bonus room just off the master suite, which would be perfect for a home office or nursery. Speaking of your new master suite, it features a walk-in closet and a master bath with a jetted tub, a stall shower, and his and her sinks!
Follow the gorgeous staircase to the second floor, where you'll find a loft/rec room area, two more bedrooms, a second full bath, and an unfinished bonus room! Plus, there's plenty of space for your vehicles in your new two-car garage!
This home is a must-see in person! Lucky for you, Ashley is hosting an open house this Sunday, April 11, 2021, at this stunning home! Visit her at 197 Windsor Drive, Fishersville, VA 22939, from 1 to 4 PM. This home is available with a builder's warranty for one year and qualifies for our easy owner financing program. Ashley has all the details! If you prefer to schedule a private tour or have any questions before the open house, contact her at 540-280-3385. We are an equal housing opportunity and warmly welcome realtors!
グレーの、ターコイズブルーのトラディショナルスタイルのキッチン (御影石カウンター、ダブルシンク) の写真
1