黒いトラディショナルスタイルのキッチン (アイランドなし、アンダーカウンターシンク) の写真
絞り込み:
資材コスト
並び替え:今日の人気順
写真 1〜20 枚目(全 415 枚)
1/5

Alex Hayden
シアトルにある中くらいなトラディショナルスタイルのおしゃれなダイニングキッチン (青いキッチンパネル、シルバーの調理設備、アンダーカウンターシンク、シェーカースタイル扉のキャビネット、白いキャビネット、オニキスカウンター、石タイルのキッチンパネル、淡色無垢フローリング、アイランドなし) の写真
シアトルにある中くらいなトラディショナルスタイルのおしゃれなダイニングキッチン (青いキッチンパネル、シルバーの調理設備、アンダーカウンターシンク、シェーカースタイル扉のキャビネット、白いキャビネット、オニキスカウンター、石タイルのキッチンパネル、淡色無垢フローリング、アイランドなし) の写真
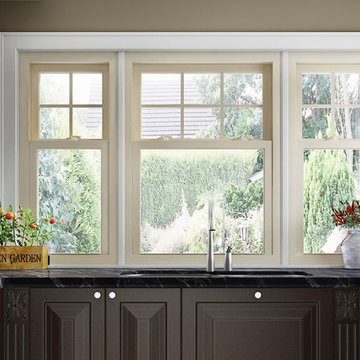
インディアナポリスにある中くらいなトラディショナルスタイルのおしゃれなキッチン (アンダーカウンターシンク、レイズドパネル扉のキャビネット、茶色いキャビネット、大理石カウンター、白いキッチンパネル、サブウェイタイルのキッチンパネル、アイランドなし、黒いキッチンカウンター) の写真

Кухня в среднеземноморском стиле с элементами прованса
他の地域にあるお手頃価格の小さなトラディショナルスタイルのおしゃれなキッチン (アンダーカウンターシンク、落し込みパネル扉のキャビネット、グレーのキャビネット、人工大理石カウンター、茶色いキッチンパネル、磁器タイルのキッチンパネル、白い調理設備、磁器タイルの床、アイランドなし、グレーの床、白いキッチンカウンター、表し梁) の写真
他の地域にあるお手頃価格の小さなトラディショナルスタイルのおしゃれなキッチン (アンダーカウンターシンク、落し込みパネル扉のキャビネット、グレーのキャビネット、人工大理石カウンター、茶色いキッチンパネル、磁器タイルのキッチンパネル、白い調理設備、磁器タイルの床、アイランドなし、グレーの床、白いキッチンカウンター、表し梁) の写真
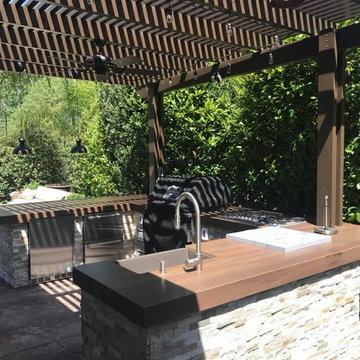
Wood counters are a great option for an outside BBQ, although can sometimes be harder to find. This Outside Kitchen really makes the backyard an oasis for the summer. Something like this is great for entertaining or just relaxing & enjoying the summer evening with family.
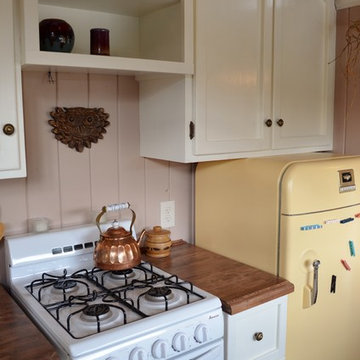
Leah Thompson
シアトルにある低価格の小さなトラディショナルスタイルのおしゃれなLDK (アンダーカウンターシンク、オープンシェルフ、白いキャビネット、木材カウンター、カラー調理設備、無垢フローリング、アイランドなし) の写真
シアトルにある低価格の小さなトラディショナルスタイルのおしゃれなLDK (アンダーカウンターシンク、オープンシェルフ、白いキャビネット、木材カウンター、カラー調理設備、無垢フローリング、アイランドなし) の写真
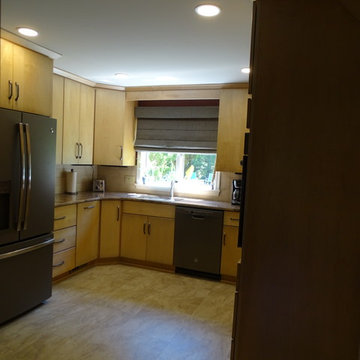
他の地域にある中くらいなトラディショナルスタイルのおしゃれなキッチン (アンダーカウンターシンク、淡色木目調キャビネット、御影石カウンター、ベージュキッチンパネル、ラミネートの床、アイランドなし、マルチカラーのキッチンカウンター、フラットパネル扉のキャビネット、セラミックタイルのキッチンパネル、シルバーの調理設備、ベージュの床) の写真
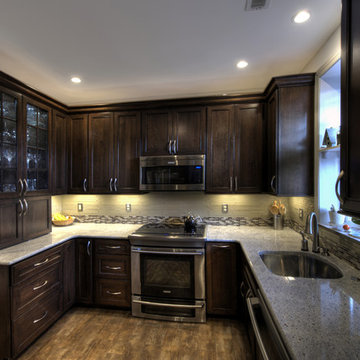
The backsplash is composed of two different glass mosaic tiles: a strip of mini-subway tiles in various shades of brown, and a field of irregularly shaped solid color cream tiles.

Island Architects
チャールストンにある小さなトラディショナルスタイルのおしゃれなキッチン (アンダーカウンターシンク、落し込みパネル扉のキャビネット、中間色木目調キャビネット、茶色いキッチンパネル、無垢フローリング、アイランドなし) の写真
チャールストンにある小さなトラディショナルスタイルのおしゃれなキッチン (アンダーカウンターシンク、落し込みパネル扉のキャビネット、中間色木目調キャビネット、茶色いキッチンパネル、無垢フローリング、アイランドなし) の写真
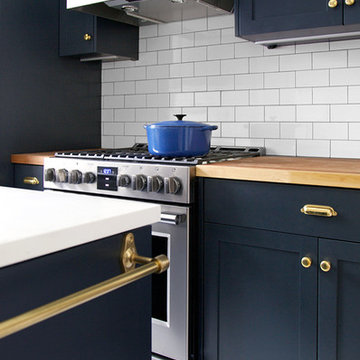
ニューヨークにあるお手頃価格の小さなトラディショナルスタイルのおしゃれなキッチン (アンダーカウンターシンク、シェーカースタイル扉のキャビネット、青いキャビネット、木材カウンター、白いキッチンパネル、サブウェイタイルのキッチンパネル、シルバーの調理設備、大理石の床、アイランドなし) の写真

River Oaks, 2014 - Remodel and Additions
ヒューストンにあるラグジュアリーなトラディショナルスタイルのおしゃれなキッチン (アンダーカウンターシンク、落し込みパネル扉のキャビネット、黒いキャビネット、大理石カウンター、大理石のキッチンパネル、アイランドなし、ベージュの床、グレーのキッチンパネル、グレーのキッチンカウンター) の写真
ヒューストンにあるラグジュアリーなトラディショナルスタイルのおしゃれなキッチン (アンダーカウンターシンク、落し込みパネル扉のキャビネット、黒いキャビネット、大理石カウンター、大理石のキッチンパネル、アイランドなし、ベージュの床、グレーのキッチンパネル、グレーのキッチンカウンター) の写真

A small kitchenette provides guests with the ability to whip up a small snack or make themselves coffee or tea in the morning.
ダラスにある高級な中くらいなトラディショナルスタイルのおしゃれなI型キッチン (シェーカースタイル扉のキャビネット、茶色い床、アンダーカウンターシンク、グレーのキャビネット、クオーツストーンカウンター、ベージュキッチンパネル、ガラスタイルのキッチンパネル、シルバーの調理設備、無垢フローリング、アイランドなし、ベージュのキッチンカウンター) の写真
ダラスにある高級な中くらいなトラディショナルスタイルのおしゃれなI型キッチン (シェーカースタイル扉のキャビネット、茶色い床、アンダーカウンターシンク、グレーのキャビネット、クオーツストーンカウンター、ベージュキッチンパネル、ガラスタイルのキッチンパネル、シルバーの調理設備、無垢フローリング、アイランドなし、ベージュのキッチンカウンター) の写真

This charming kitchen now suits the lovely home it anchors. The original kitchen was a series of crossing traffic patterns, disjointed work areas with a basement staircase without a door smack in the middle of the room.
First, we relocated the door to the living room which was located where the double oven now stands. A new hinged French door allows light to flow from this bright space into the living room which was shortened by 18” to create the space for the kitchen. Now the traffic from the side door and garage by passes the work area of the kitchen into the house. Due to the brick exterior on the kitchen side of the home, we did not relocate any windows but worked around the placement to great success.
By creating a “look through” from the kitchen into the family room, the kitchen keeps the cook connected with company and gives a view to the backyard to keep an eye on the family pup.
The view from the family room is a lovely scene of the kitchen. Panel molding was added to the family room side to connect to the recessed panels of the kitchen cabinets.
When we relocated the door to the living room, we created a return wall just long enough for the Mr. of the home to have his wish list item a small wet bar. We also were able to create a space for a pocket door adjacent to the bar which now closes off the basement stairs.
Opposite the bar, we designed a functional and beautiful hutch which stores extra plates, dishes, and serves as a pantry as well. Both the bar and the hutch are painted Hale Navy which is the perfect contrast to the white kitchen. An oval window replaced an old, antiquated double hung window and creates architectural interest to the eating area. The clients antique table was repurposed to function as an island when extra work space is needed. The client was extremely happy to have this heirloom piece become part of the finished kitchen.
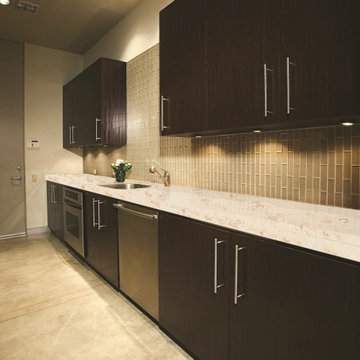
MV624
シカゴにあるお手頃価格の広いトラディショナルスタイルのおしゃれなキッチン (アンダーカウンターシンク、フラットパネル扉のキャビネット、濃色木目調キャビネット、クオーツストーンカウンター、ベージュキッチンパネル、サブウェイタイルのキッチンパネル、シルバーの調理設備、セラミックタイルの床、アイランドなし) の写真
シカゴにあるお手頃価格の広いトラディショナルスタイルのおしゃれなキッチン (アンダーカウンターシンク、フラットパネル扉のキャビネット、濃色木目調キャビネット、クオーツストーンカウンター、ベージュキッチンパネル、サブウェイタイルのキッチンパネル、シルバーの調理設備、セラミックタイルの床、アイランドなし) の写真
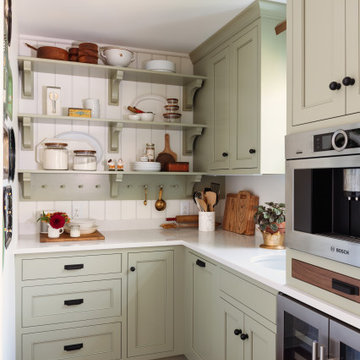
他の地域にあるトラディショナルスタイルのおしゃれなキッチン (アンダーカウンターシンク、シェーカースタイル扉のキャビネット、緑のキャビネット、シルバーの調理設備、無垢フローリング、アイランドなし、茶色い床、白いキッチンカウンター) の写真
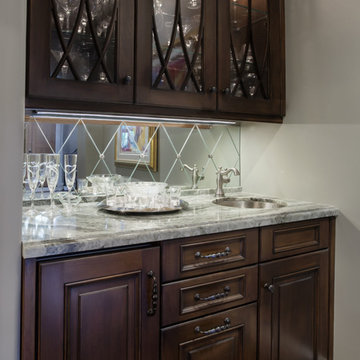
We removed a soffit, dated cabinetry & ineffective appliances in this Bar/ Butler's Pantry Area. We were able to create an elegant & beautiful area between the Kitchen and Dining Room, that is also visible from the entry way. The new custom cabinetry and countertops provide ample storage and prep space. Photo Credit: Julie Sopher Photography.
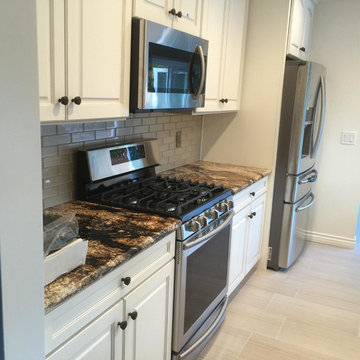
Gut and remodel of rear of home. New Folding doors, windows, kitchen, and exterior kitchen, Ledgestone design.
オレンジカウンティにあるお手頃価格の中くらいなトラディショナルスタイルのおしゃれなキッチン (アンダーカウンターシンク、レイズドパネル扉のキャビネット、白いキャビネット、御影石カウンター、グレーのキッチンパネル、ガラスタイルのキッチンパネル、シルバーの調理設備、磁器タイルの床、アイランドなし、グレーの床、マルチカラーのキッチンカウンター) の写真
オレンジカウンティにあるお手頃価格の中くらいなトラディショナルスタイルのおしゃれなキッチン (アンダーカウンターシンク、レイズドパネル扉のキャビネット、白いキャビネット、御影石カウンター、グレーのキッチンパネル、ガラスタイルのキッチンパネル、シルバーの調理設備、磁器タイルの床、アイランドなし、グレーの床、マルチカラーのキッチンカウンター) の写真
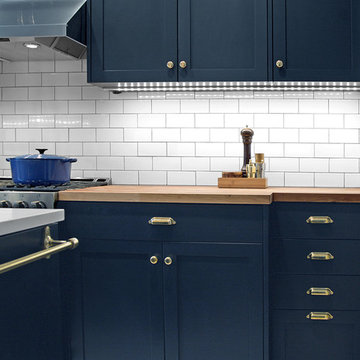
ニューヨークにあるお手頃価格の小さなトラディショナルスタイルのおしゃれなキッチン (アンダーカウンターシンク、シェーカースタイル扉のキャビネット、青いキャビネット、木材カウンター、白いキッチンパネル、サブウェイタイルのキッチンパネル、シルバーの調理設備、大理石の床、アイランドなし) の写真
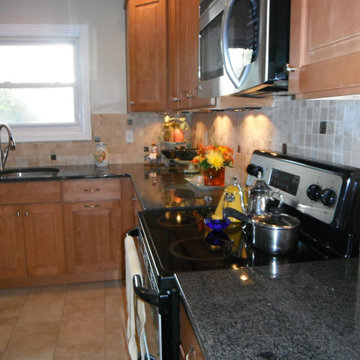
Raised panel maple door style in a light finish.
フィラデルフィアにあるお手頃価格の小さなトラディショナルスタイルのおしゃれなキッチン (アンダーカウンターシンク、レイズドパネル扉のキャビネット、淡色木目調キャビネット、マルチカラーのキッチンパネル、モザイクタイルのキッチンパネル、シルバーの調理設備、磁器タイルの床、アイランドなし、マルチカラーの床、黒いキッチンカウンター) の写真
フィラデルフィアにあるお手頃価格の小さなトラディショナルスタイルのおしゃれなキッチン (アンダーカウンターシンク、レイズドパネル扉のキャビネット、淡色木目調キャビネット、マルチカラーのキッチンパネル、モザイクタイルのキッチンパネル、シルバーの調理設備、磁器タイルの床、アイランドなし、マルチカラーの床、黒いキッチンカウンター) の写真
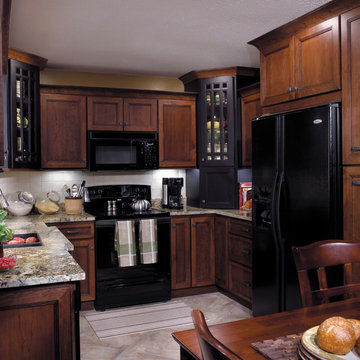
This kitchen went from blah to fabulous. It was created using StarMark Cabinetry's Corona door style in Cherry finished in a cabinet color called Nutmeg with Ebony glaze. It's accented with cabinets created from the Corona door style in Cherry finished in Bordeaux. Some doors have mullions. The pattern is called Prairie. Accented with Wright Onlays, Wright Corbels, Wright Posts, Prairie Mullion doors and Large Cove Crown Molding.
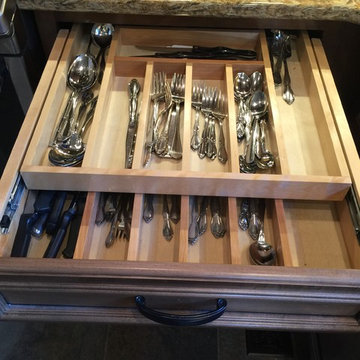
after photo
Take a look at this beautiful kitchen design for one of our customers from our Allentown location. This kitchen features our Kraftmaid Cabinetry brand in the Maple Glennbury Door style, with a Rye finish & Onxy glaze. Cambria's engineered Quartz countertop in "Buckingham", complete this stunning combination of materials and finishes.
黒いトラディショナルスタイルのキッチン (アイランドなし、アンダーカウンターシンク) の写真
1