黒いトラディショナルスタイルのキッチンの写真
絞り込み:
資材コスト
並び替え:今日の人気順
写真 1〜20 枚目(全 131 枚)
1/5
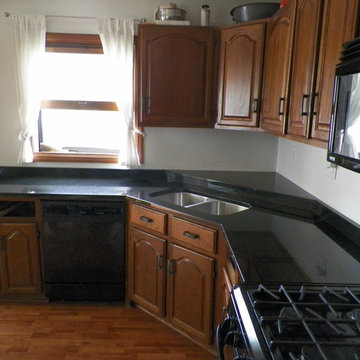
ミルウォーキーにある中くらいなトラディショナルスタイルのおしゃれなキッチン (ダブルシンク、レイズドパネル扉のキャビネット、中間色木目調キャビネット、御影石カウンター、シルバーの調理設備、無垢フローリング、茶色い床) の写真

this remodel has all the charm with so much function for a large family!
****Chipper Hatter***
他の地域にある巨大なトラディショナルスタイルのおしゃれなキッチン (アンダーカウンターシンク、レイズドパネル扉のキャビネット、ヴィンテージ仕上げキャビネット、クオーツストーンカウンター、セラミックタイルのキッチンパネル、トラバーチンの床、マルチカラーの床、パネルと同色の調理設備、ベージュキッチンパネル、マルチカラーのキッチンカウンター) の写真
他の地域にある巨大なトラディショナルスタイルのおしゃれなキッチン (アンダーカウンターシンク、レイズドパネル扉のキャビネット、ヴィンテージ仕上げキャビネット、クオーツストーンカウンター、セラミックタイルのキッチンパネル、トラバーチンの床、マルチカラーの床、パネルと同色の調理設備、ベージュキッチンパネル、マルチカラーのキッチンカウンター) の写真

The homeowners of this wanted to create an informal year-round residence for their active family that reflected their love of the outdoors and time spent in ski and camping lodges. The result is a luxurious, yet understated, comfortable kitchen/dining area that exudes a feeling of warmth and relaxation. The open floor plan offers views throughout the first floor, while large picture windows integrate the outdoors and fill the space with light. A door to the three-season room offers easy access to an outdoor kitchen and living area. The dark wood floors, cabinets with natural wood grain, leathered stone counters, and coffered ceilings offer the ambiance of a 19th century mountain lodge, yet this is combined with painted wainscoting and woodwork to brighten and modernize the space. A blue center island in the kitchen adds a fun splash of color, while a gas fireplace and lit upper cabinets adds a cozy feeling. A separate butler’s pantry contains additional refrigeration, storage, and a wine cooler. Challenges included integrating the perimeter cabinetry into the crown moldings and coffered ceilings, so the lines of millwork are aligned through multiple living spaces. In particular, there is a structural steel column on the corner of the raised island around which oak millwork was wrapped to match the living room columns. Another challenge was concealing second floor plumbing in the beams of the coffered ceiling.
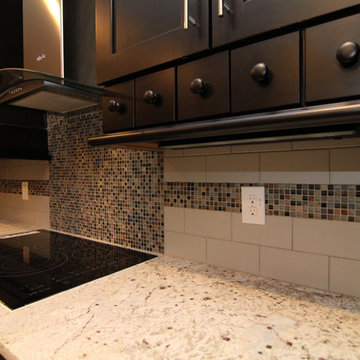
In this version of Le Chalet Vert kitchen, the Stanton Homes interior design team worked with the home owners to create a modern, yet classic environment by integrating a small splash of color into a white and black (ie espresso) theme. This design combination will never go out of style: white granite, stainless steel appliances, dark cabinets, and hardwood flooring.
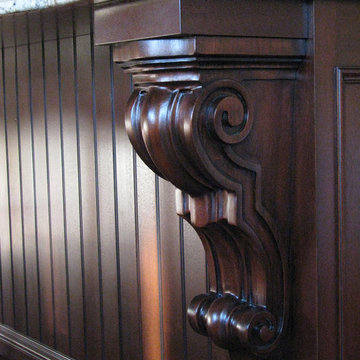
Corbel: decorative and functional support for breakfast bar.
Note thick granite countertop.5000 square foot luxury custom home with pool house and basement in Saratoga, CA (San Francisco Bay Area). The interiors are more traditional with mahogany furniture-style custom cabinetry, dark hardwood floors, radiant heat (hydronic heating), and generous crown moulding and baseboard.
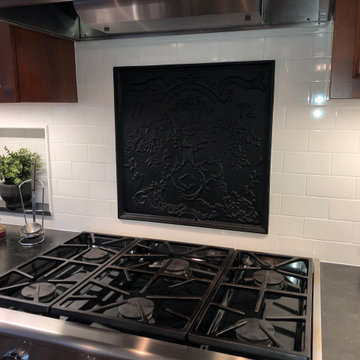
Both parts of this couple take part in the cooking and entertaining, so we needed an open floor plan with plenty of space for 2 cooks; tons of counter space and storage for everything. There is a coffee/breakfast bar with everything you need in easy reach. And there is a custom built in bench and china cabinet area with custom cherry wood tops.
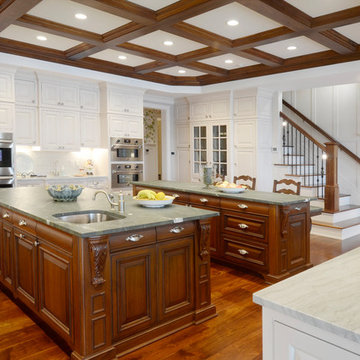
Camp Wobegon is a nostalgic waterfront retreat for a multi-generational family. The home's name pays homage to a radio show the homeowner listened to when he was a child in Minnesota. Throughout the home, there are nods to the sentimental past paired with modern features of today.
The five-story home sits on Round Lake in Charlevoix with a beautiful view of the yacht basin and historic downtown area. Each story of the home is devoted to a theme, such as family, grandkids, and wellness. The different stories boast standout features from an in-home fitness center complete with his and her locker rooms to a movie theater and a grandkids' getaway with murphy beds. The kids' library highlights an upper dome with a hand-painted welcome to the home's visitors.
Throughout Camp Wobegon, the custom finishes are apparent. The entire home features radius drywall, eliminating any harsh corners. Masons carefully crafted two fireplaces for an authentic touch. In the great room, there are hand constructed dark walnut beams that intrigue and awe anyone who enters the space. Birchwood artisans and select Allenboss carpenters built and assembled the grand beams in the home.
Perhaps the most unique room in the home is the exceptional dark walnut study. It exudes craftsmanship through the intricate woodwork. The floor, cabinetry, and ceiling were crafted with care by Birchwood carpenters. When you enter the study, you can smell the rich walnut. The room is a nod to the homeowner's father, who was a carpenter himself.
The custom details don't stop on the interior. As you walk through 26-foot NanoLock doors, you're greeted by an endless pool and a showstopping view of Round Lake. Moving to the front of the home, it's easy to admire the two copper domes that sit atop the roof. Yellow cedar siding and painted cedar railing complement the eye-catching domes.
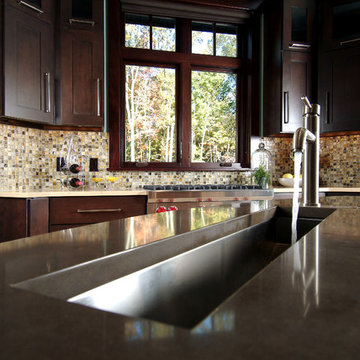
A unique combination of traditional design and an unpretentious, family-friendly floor plan, the Pemberley draws inspiration from European traditions as well as the American landscape. Picturesque rooflines of varying peaks and angles are echoed in the peaked living room with its large fireplace. The main floor includes a family room, large kitchen, dining room, den and master bedroom as well as an inviting screen porch with a built-in range. The upper level features three additional bedrooms, while the lower includes an exercise room, additional family room, sitting room, den, guest bedroom and trophy room.
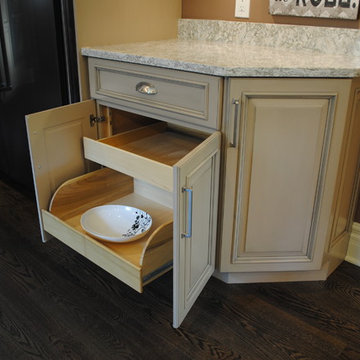
Dan Grassell
クリーブランドにあるラグジュアリーな広いトラディショナルスタイルのおしゃれなキッチン (レイズドパネル扉のキャビネット、御影石カウンター、エプロンフロントシンク、ベージュのキャビネット、ベージュキッチンパネル、セラミックタイルのキッチンパネル、シルバーの調理設備、濃色無垢フローリング、茶色い床) の写真
クリーブランドにあるラグジュアリーな広いトラディショナルスタイルのおしゃれなキッチン (レイズドパネル扉のキャビネット、御影石カウンター、エプロンフロントシンク、ベージュのキャビネット、ベージュキッチンパネル、セラミックタイルのキッチンパネル、シルバーの調理設備、濃色無垢フローリング、茶色い床) の写真
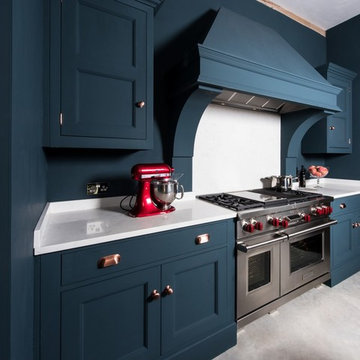
エセックスにあるラグジュアリーな巨大なトラディショナルスタイルのおしゃれなキッチン (フラットパネル扉のキャビネット、黒い調理設備、ベージュのキッチンカウンター) の写真
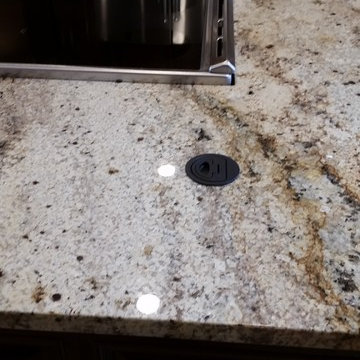
他の地域にある広いトラディショナルスタイルのおしゃれなキッチン (レイズドパネル扉のキャビネット、中間色木目調キャビネット、御影石カウンター、シルバーの調理設備、セラミックタイルの床、エプロンフロントシンク) の写真
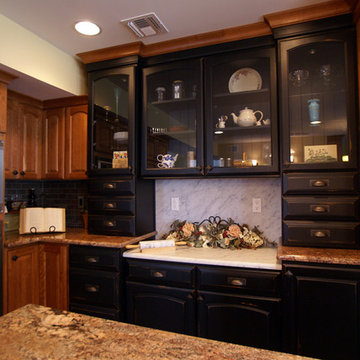
Baking area with black painted, distressed cabinets, marble counter top and backsplash
ニューアークにある広いトラディショナルスタイルのおしゃれなキッチン (ダブルシンク、レイズドパネル扉のキャビネット、濃色木目調キャビネット、御影石カウンター、マルチカラーのキッチンパネル、石タイルのキッチンパネル、シルバーの調理設備、磁器タイルの床) の写真
ニューアークにある広いトラディショナルスタイルのおしゃれなキッチン (ダブルシンク、レイズドパネル扉のキャビネット、濃色木目調キャビネット、御影石カウンター、マルチカラーのキッチンパネル、石タイルのキッチンパネル、シルバーの調理設備、磁器タイルの床) の写真
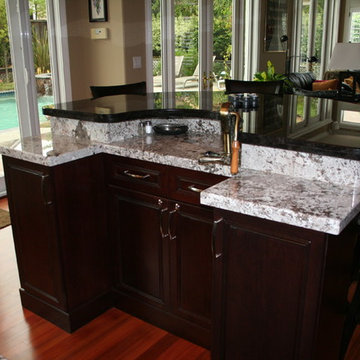
NKBA Award Winning Kitchen, White Cabinets with Cherry Island & Perimeter, Bianco Antico Granite and Black Quartz Counters, Two Islands, Dura Supreme, Brazilian Cherry Floor,
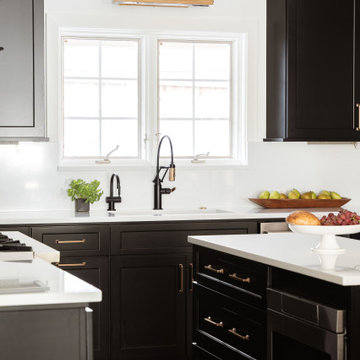
When Amy and Brandon, hip 30 year old attorneys decided to look for a home with better outdoor living space, closer to restaurants and night spots, their search landed them on a house with the perfect outdoor oasis. Unfortunately, it came with an interior that was a mish mash of 50’s, 60’s and 70’s design. Having already taken on a DIY remodel on their own, they weren’t interested in going through the stress and frustration of one again. They were resolute on hiring an expert designer and contractor to renovate their new home. The completed renovation features sleek black cabinetry, rich ebony floors, bold geometric tile in the bath, gold hardware and lighting that together, create a fresh and modern take on traditional style.
Thoughtfully designed cabinetry packs this modest sized kitchen with more cabinetry & features than some kitchens twice it’s size, including two spacious islands.
Choosing not to use upper cabinets on one wall was a design choice that allowed us to feature an expanse of pure white quartz as the backdrop for the kitchens curvy hood and spikey gold sconces.
A mix of high end furniture, finishes and lighting all came together to create just the right mix to lend a 21st century vibe to this quaint traditional home.
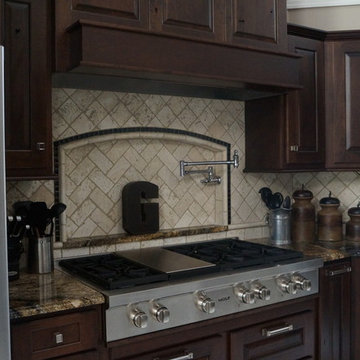
ウィチタにある中くらいなトラディショナルスタイルのおしゃれなキッチン (アンダーカウンターシンク、レイズドパネル扉のキャビネット、ヴィンテージ仕上げキャビネット、御影石カウンター、白いキッチンパネル、セラミックタイルのキッチンパネル、シルバーの調理設備、ライムストーンの床、ベージュの床) の写真
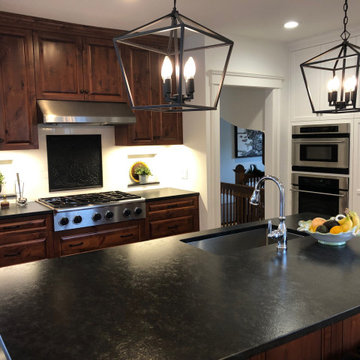
Both parts of this couple take part in the cooking and entertaining, so we needed an open floor plan with plenty of space for 2 cooks; tons of counter space and storage for everything. There is a coffee/breakfast bar with everything you need in easy reach. And there is a custom built in bench and china cabinet area with tons of display area and custom cherry wood tops.
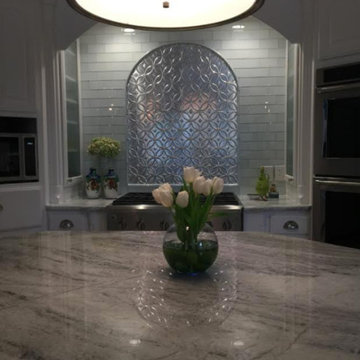
ダラスにある広いトラディショナルスタイルのおしゃれなキッチン (白いキャビネット、白いキッチンパネル、サブウェイタイルのキッチンパネル、シルバーの調理設備、セラミックタイルの床、ベージュの床、エプロンフロントシンク、レイズドパネル扉のキャビネット、御影石カウンター) の写真
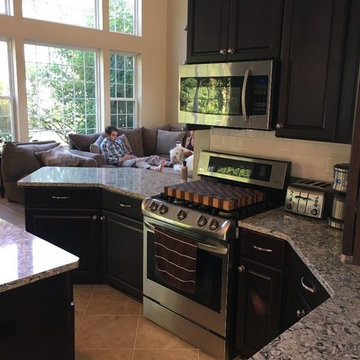
クリーブランドにある高級な中くらいなトラディショナルスタイルのおしゃれなキッチン (アンダーカウンターシンク、レイズドパネル扉のキャビネット、濃色木目調キャビネット、クオーツストーンカウンター、白いキッチンパネル、サブウェイタイルのキッチンパネル、シルバーの調理設備、クッションフロア、ベージュの床、茶色いキッチンカウンター) の写真
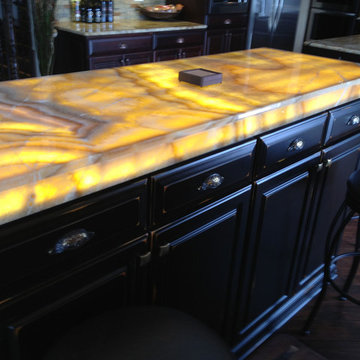
ieldstone Cabinetry's Charleston door style in Cherry finished in a rich cabinet color called Brittany with Ebony glaze. The drawer headers have the optional Regent profile on them. The bar was created with the Shelburne door style in Maple finished in a dark cabinet color called Amaretto.
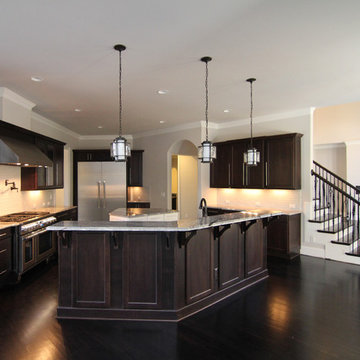
Kitchen with two islands. Tons of cabinets, two sinks and a pot filler above the large gas range. Under cabinet microwave on the island. A mixture of espresso and white cabinets. Black, white, and grey granite counter tops. Glass pendant lighting. Barrel vault hallway to living room.
Raleigh luxury home builder Stanton Homes.
黒いトラディショナルスタイルのキッチンの写真
1