広い黒いトラディショナルスタイルのキッチン (セラミックタイルの床、濃色無垢フローリング、無垢フローリング、一体型シンク) の写真
絞り込み:
資材コスト
並び替え:今日の人気順
写真 1〜15 枚目(全 15 枚)
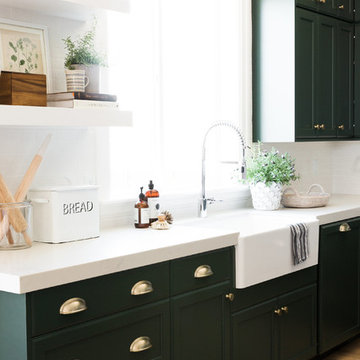
Parade Home in Vineyard, Utah designed by Studio McGee. This home features Hallmark Floors Alta Vista, Malibu.
Learn more about Alta Vista at: https://hallmarkfloors.com/hallmark-hardwoods/alta-vista-hardwood-collection/
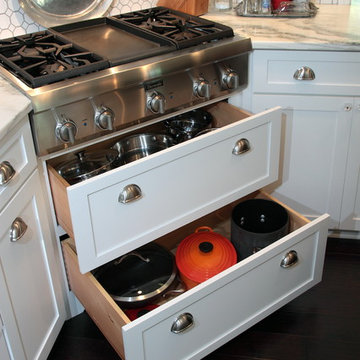
Newly remodeled kitchen with painted cabinetry, marble perimeter countertop, large island with solid wood countertop, hardwood hand scrapped flooring, tile backsplash, farm house sink, undercabinet lighting, pendant lighting
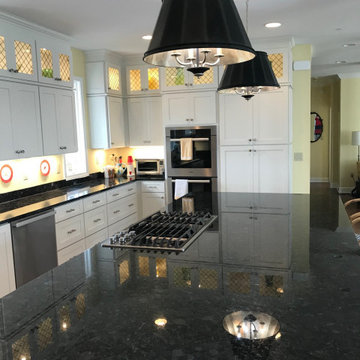
他の地域にある広いトラディショナルスタイルのおしゃれなキッチン (一体型シンク、落し込みパネル扉のキャビネット、白いキャビネット、御影石カウンター、シルバーの調理設備、濃色無垢フローリング、茶色い床、黒いキッチンカウンター) の写真
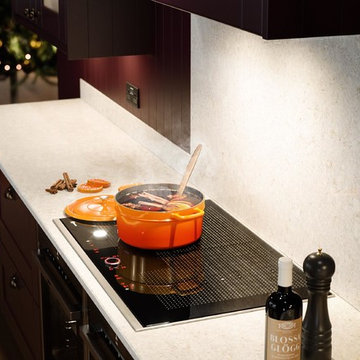
Classic festive kitchen featuring plum doors, walnut wood flooring and modern Neff appliances. CGI 2017, design and production by www.pikcells.com for Wren Kitchens
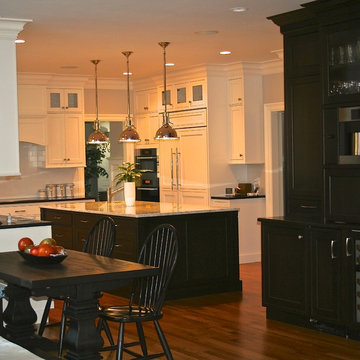
Aaron Duke - Kitchen with distributed Audio, Lighting Control and Automation Touch Panel
ボストンにあるお手頃価格の広いトラディショナルスタイルのおしゃれなキッチン (一体型シンク、ガラス扉のキャビネット、黄色いキャビネット、御影石カウンター、白いキッチンパネル、サブウェイタイルのキッチンパネル、シルバーの調理設備、無垢フローリング) の写真
ボストンにあるお手頃価格の広いトラディショナルスタイルのおしゃれなキッチン (一体型シンク、ガラス扉のキャビネット、黄色いキャビネット、御影石カウンター、白いキッチンパネル、サブウェイタイルのキッチンパネル、シルバーの調理設備、無垢フローリング) の写真
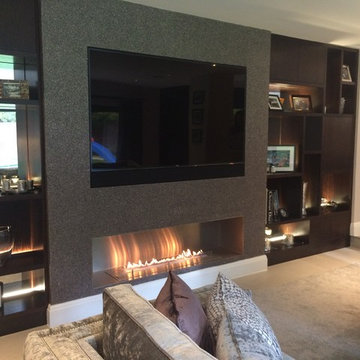
A North Leeds shaker-style kitchen with island in sand grey and bianco drift Caesarstone worktops
他の地域にある高級な広いトラディショナルスタイルのおしゃれなキッチン (一体型シンク、シェーカースタイル扉のキャビネット、グレーのキャビネット、人工大理石カウンター、茶色いキッチンパネル、セラミックタイルのキッチンパネル、黒い調理設備、セラミックタイルの床) の写真
他の地域にある高級な広いトラディショナルスタイルのおしゃれなキッチン (一体型シンク、シェーカースタイル扉のキャビネット、グレーのキャビネット、人工大理石カウンター、茶色いキッチンパネル、セラミックタイルのキッチンパネル、黒い調理設備、セラミックタイルの床) の写真
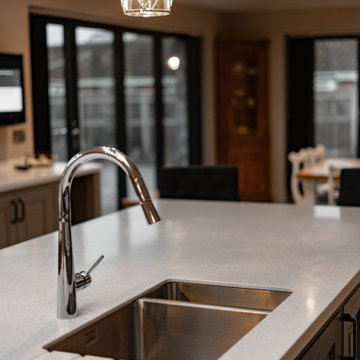
Stainless steel sinks are undermounted into the solid surface worktop in Staron Tempest Peak.
他の地域にある高級な広いトラディショナルスタイルのおしゃれなキッチン (一体型シンク、レイズドパネル扉のキャビネット、グレーのキャビネット、人工大理石カウンター、白いキッチンパネル、黒い調理設備、セラミックタイルの床、グレーの床、白いキッチンカウンター、三角天井) の写真
他の地域にある高級な広いトラディショナルスタイルのおしゃれなキッチン (一体型シンク、レイズドパネル扉のキャビネット、グレーのキャビネット、人工大理石カウンター、白いキッチンパネル、黒い調理設備、セラミックタイルの床、グレーの床、白いキッチンカウンター、三角天井) の写真
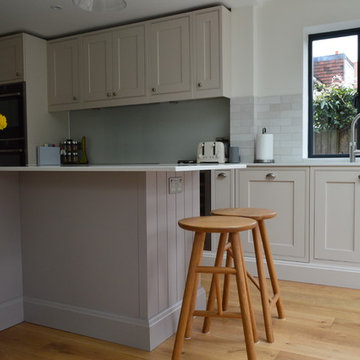
ロンドンにある高級な広いトラディショナルスタイルのおしゃれなアイランドキッチン (一体型シンク、落し込みパネル扉のキャビネット、ベージュのキャビネット、人工大理石カウンター、ベージュキッチンパネル、セラミックタイルのキッチンパネル、シルバーの調理設備、濃色無垢フローリング、茶色い床、白いキッチンカウンター) の写真
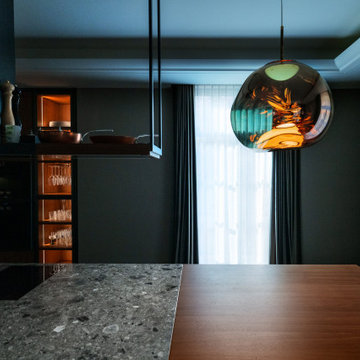
他の地域にあるラグジュアリーな広いトラディショナルスタイルのおしゃれなキッチン (一体型シンク、フラットパネル扉のキャビネット、濃色木目調キャビネット、テラゾーカウンター、グレーのキッチンパネル、黒い調理設備、濃色無垢フローリング、グレーのキッチンカウンター) の写真
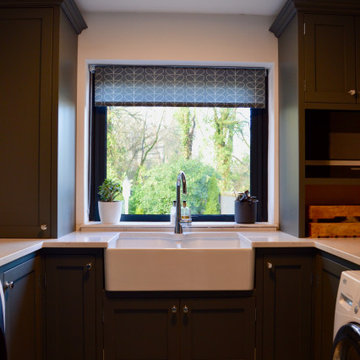
Shaker style utility room with Belfast sink. Spray finished doors with butt hinges. Quartz worktops.
カーディフにあるラグジュアリーな広いトラディショナルスタイルのおしゃれなキッチン (一体型シンク、シェーカースタイル扉のキャビネット、グレーのキャビネット、珪岩カウンター、白いキッチンパネル、クオーツストーンのキッチンパネル、シルバーの調理設備、セラミックタイルの床、グレーの床、白いキッチンカウンター、表し梁) の写真
カーディフにあるラグジュアリーな広いトラディショナルスタイルのおしゃれなキッチン (一体型シンク、シェーカースタイル扉のキャビネット、グレーのキャビネット、珪岩カウンター、白いキッチンパネル、クオーツストーンのキッチンパネル、シルバーの調理設備、セラミックタイルの床、グレーの床、白いキッチンカウンター、表し梁) の写真
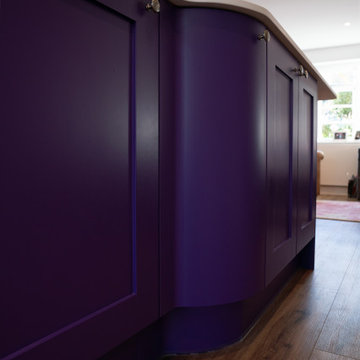
ロンドンにある高級な広いトラディショナルスタイルのおしゃれなキッチン (一体型シンク、紫のキャビネット、人工大理石カウンター、白いキッチンパネル、ガラス板のキッチンパネル、シルバーの調理設備、濃色無垢フローリング、白いキッチンカウンター) の写真
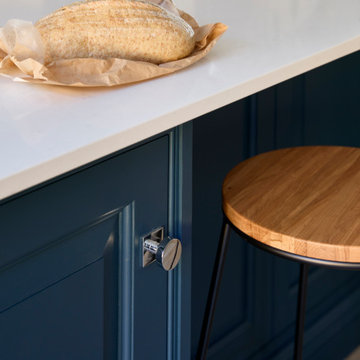
Working alongside our client’s building contractors, we were commissioned to design and make a bespoke in-frame hand-painted kitchen with a stunning island as the central focus. Situated in a 40 sq. metre open plan space, the 16 sq. metre kitchen has a door that leads on to a utility room, also designed by Simon Taylor Furniture.
Our clients wanted a traditional in frame hand-painted kitchen with raised and fielded panel doors and end panels with symmetrical framed pilasters on each corner of the island. They required plenty of storage and because of the island’s generous 3m x 1.3m dimensions, we were able to incorporate cupboards on both sides with a recessed area facing the kitchen for two bar stools. For the task side, we made 45cm oak dovetail drawers on either side of 90cm versions at the centre, with a cupboard at one end and a pull-out bin at the other. The drawers at the centre have a 40cm depth in order to sit in front of the concealed ventilation tower of the Novy Panorama 90cm vented downdraft induction hob that is situated flush within the worktop. When in use, the tower rises up by up to 30cm to withdraw cooking odours directly next to the pans, therefore no overhead extraction is required in the room. The island is painted in Hague Blue by Farrow & Ball, the white 20mm worktops are Misty Carrera Quartz by Caesarstone.
The run of cabinetry facing the island is painted in Dimpse by Farrow & Ball, includes a wet area with a 60cm Siemens integrated dishwasher within and a white undermount sink by Shaws of Darwen that includes an InSinkerator food waste disposer. A Hestia U-spout tap by Franke sits alongside a Quooker PRO3 Nordic Square boiling water tap. Overhead cupboards are in two sizes and base cabinetry features a two-door utility cupboard. To the left is a tall floor-to-ceiling housing featuring a bank of cooking appliances from the Pureline collection by Miele – a 45cm combination microwave above a 60cm pyrolytic single oven with a 29cm warming drawer. A storage cupboard sits above the appliance bank, with drawer beneath. At the other end of this run is a further floor-to-ceiling door front for a tall integrated larder fridge by Siemens.
To the left of the double doors leading to the family room, is a further run of floor-to-ceiling cabinetry, which incorporates a breakfast cabinet with bi-fold doors, a drawer for napkins and cutlery and a two-door cupboard beneath. This is next to a full-size pantry larder with oak internals and spice racks built into the doors. All chrome knobs and hinges are by Crofts and Assinder and the pendant lights are by John Lewis. In order to maintain the symmetry of the open plan room, the ceiling cornicing runs throughout the kitchen above all tall furniture.
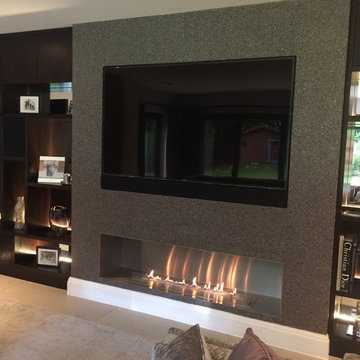
A North Leeds shaker-style kitchen with island in sand grey and bianco drift Caesarstone worktops
他の地域にある高級な広いトラディショナルスタイルのおしゃれなキッチン (一体型シンク、シェーカースタイル扉のキャビネット、グレーのキャビネット、人工大理石カウンター、茶色いキッチンパネル、セラミックタイルのキッチンパネル、黒い調理設備、セラミックタイルの床) の写真
他の地域にある高級な広いトラディショナルスタイルのおしゃれなキッチン (一体型シンク、シェーカースタイル扉のキャビネット、グレーのキャビネット、人工大理石カウンター、茶色いキッチンパネル、セラミックタイルのキッチンパネル、黒い調理設備、セラミックタイルの床) の写真
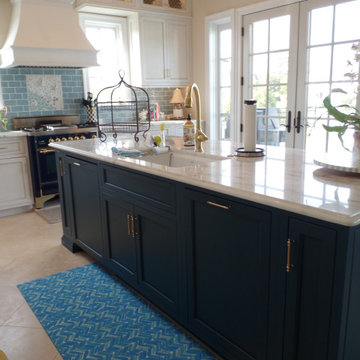
他の地域にある広いトラディショナルスタイルのおしゃれなキッチン (一体型シンク、落し込みパネル扉のキャビネット、白いキャビネット、大理石カウンター、青いキッチンパネル、サブウェイタイルのキッチンパネル、パネルと同色の調理設備、セラミックタイルの床、ベージュの床、白いキッチンカウンター) の写真
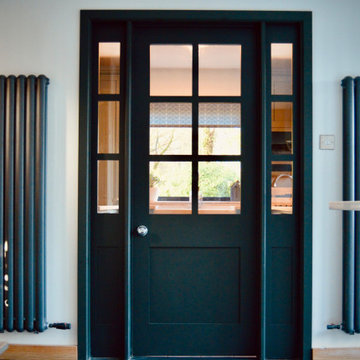
Glass door and frame into utility room.
カーディフにあるラグジュアリーな広いトラディショナルスタイルのおしゃれなキッチン (一体型シンク、シェーカースタイル扉のキャビネット、グレーのキャビネット、珪岩カウンター、白いキッチンパネル、クオーツストーンのキッチンパネル、シルバーの調理設備、セラミックタイルの床、グレーの床、白いキッチンカウンター、表し梁) の写真
カーディフにあるラグジュアリーな広いトラディショナルスタイルのおしゃれなキッチン (一体型シンク、シェーカースタイル扉のキャビネット、グレーのキャビネット、珪岩カウンター、白いキッチンパネル、クオーツストーンのキッチンパネル、シルバーの調理設備、セラミックタイルの床、グレーの床、白いキッチンカウンター、表し梁) の写真
広い黒いトラディショナルスタイルのキッチン (セラミックタイルの床、濃色無垢フローリング、無垢フローリング、一体型シンク) の写真
1