黒いトラディショナルスタイルのキッチン (木材カウンター、濃色無垢フローリング、無垢フローリング、ドロップインシンク) の写真
絞り込み:
資材コスト
並び替え:今日の人気順
写真 1〜14 枚目(全 14 枚)
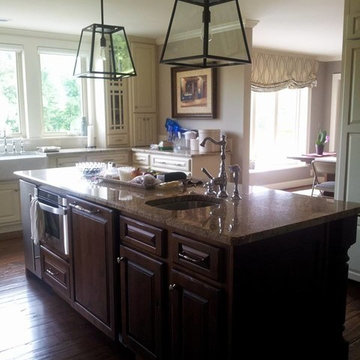
At The Cabinetry of Madisonville, our goal is to not only help you design and create your dream kitchen or bath but to make every remodeling and building project easy and enjoyable for you. We are a full-service design/build company with a wide range of experience. We can help you with your home construction or remodeling needs: kitchens, baths, media rooms, additions, basement finishing, and outdoor spaces.
Our excellent reputation and long list of satisfied clients attest to our superior craftsmanship, attention to detail, clear communication, honesty and integrity. Just ask for our client reference list.
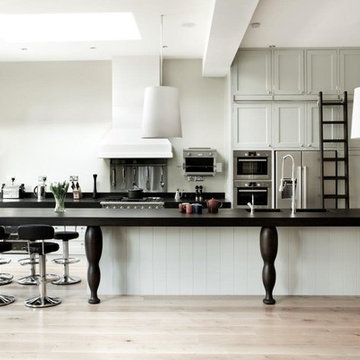
Shaker kitchen cabinets painted in Farrow & Ball colours, oak internals, oversized island, granite worktops and sliding ladder, skylight, bar seating.
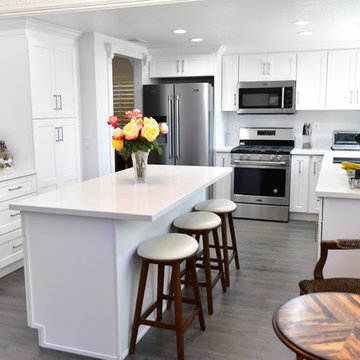
Nestled within the dynamic backdrop of Los Angeles, a white traditional kitchen stands as an embodiment of classic beauty and function. Anchored by exquisitely crafted white cabinets and punctuated with a striking central table and high chairs, this design represents a seamless fusion of tradition and modernity. Crafted from premium-grade wood and finished in a resplendent white, these cabinets and drawers come with the added assurance of durability.
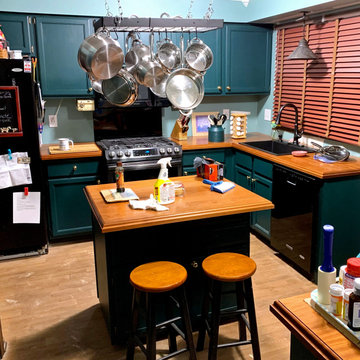
"There are a couple of moldings and a bit of painting to be done, but I think it's a great looking kitchen! Thanks Hardwood Lumber!" David
他の地域にある中くらいなトラディショナルスタイルのおしゃれなキッチン (ドロップインシンク、落し込みパネル扉のキャビネット、木材カウンター、黒い調理設備、無垢フローリング、茶色い床、赤いキッチンカウンター、緑のキャビネット、緑のキッチンパネル) の写真
他の地域にある中くらいなトラディショナルスタイルのおしゃれなキッチン (ドロップインシンク、落し込みパネル扉のキャビネット、木材カウンター、黒い調理設備、無垢フローリング、茶色い床、赤いキッチンカウンター、緑のキャビネット、緑のキッチンパネル) の写真
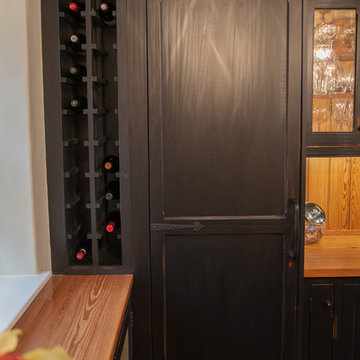
An 1800’s carriage house sets the stage for this classic kitchen remodel. The homeowners wanted to be true to the architecture of their home while incorporating top quality, cutting edge appliances and modern day conveniences. They are discerning cooks who entertain often. The original kitchen, done in the 1990’s, had built-out walls covering the original stone of the house. Once exposed and repointed, the stone served as an amazing backsplash in the space, and we were able to gain almost 12” in the width of the room! The fabulous matte black BlueStar range is topped off with a unique antique fireback and is complimented by hand-pegged, hand-planed custom cabinetry that are scribed to the stone walls with precision. The distressed soapstone counters bring warmth to the space that makes you want to cozy up and stay a while.
Since the kitchen does not allow for an island, the unused dining room was turned into a combined bar area and butler’s pantry. This small room packs a lot in with antique heart pine countertops, beadboard backsplash, and cabinetry backs, which provide a warm, casual feel. An additional refrigerator and dishwasher, as well as an icemaker, all hidden behind cabinetry panels, provide everything they need, and more, for entertaining family and friends. Suffice it to say, our clients are thrilled with their new ‘old’ kitchen!
Matt Villano Photography
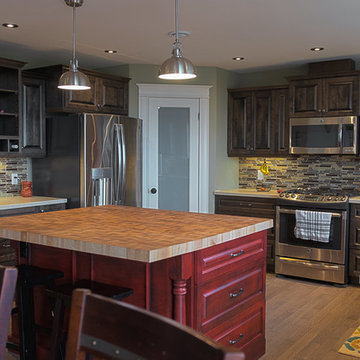
The client requested a pop of colour in their kitchen while also wanting to capture the natural rustic look of the wood throughout the home. We designed and built a custom island in oak finished in a stunning red stain. The natural grains and colours of the solid birch butcher's block on the island does a great job of toning down this bright piece; bringing it together with this rest of this space. The remaining cabinets have been made from solid birch and have been stained in Peppercorn, a beautiful brown-grey colour. The combination is absolutely stunning and adds the perfect rustic charm to this home.
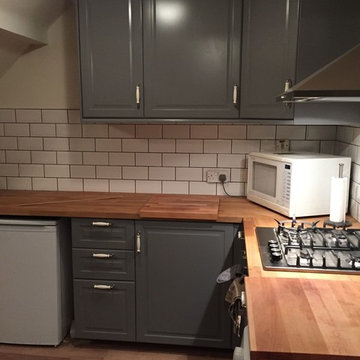
Edward Pett Design
他の地域にあるラグジュアリーな中くらいなトラディショナルスタイルのおしゃれなキッチン (ドロップインシンク、シェーカースタイル扉のキャビネット、グレーのキャビネット、木材カウンター、白いキッチンパネル、セラミックタイルのキッチンパネル、カラー調理設備、無垢フローリング、アイランドなし) の写真
他の地域にあるラグジュアリーな中くらいなトラディショナルスタイルのおしゃれなキッチン (ドロップインシンク、シェーカースタイル扉のキャビネット、グレーのキャビネット、木材カウンター、白いキッチンパネル、セラミックタイルのキッチンパネル、カラー調理設備、無垢フローリング、アイランドなし) の写真
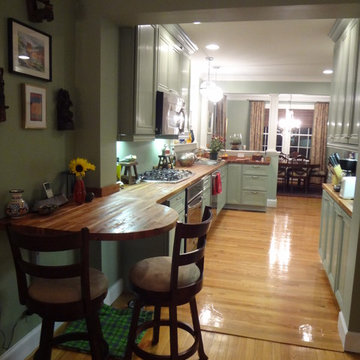
ローリーにあるお手頃価格の中くらいなトラディショナルスタイルのおしゃれなキッチン (ドロップインシンク、落し込みパネル扉のキャビネット、緑のキャビネット、木材カウンター、ベージュキッチンパネル、シルバーの調理設備、無垢フローリング) の写真
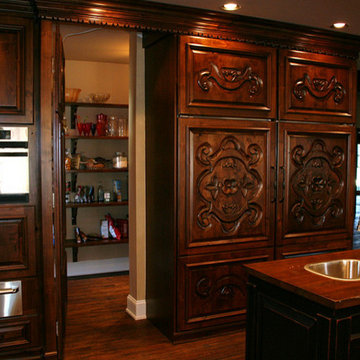
Stewart Custom Woodworks
アトランタにあるトラディショナルスタイルのおしゃれなマルチアイランドキッチン (ドロップインシンク、レイズドパネル扉のキャビネット、濃色木目調キャビネット、木材カウンター、シルバーの調理設備、無垢フローリング) の写真
アトランタにあるトラディショナルスタイルのおしゃれなマルチアイランドキッチン (ドロップインシンク、レイズドパネル扉のキャビネット、濃色木目調キャビネット、木材カウンター、シルバーの調理設備、無垢フローリング) の写真
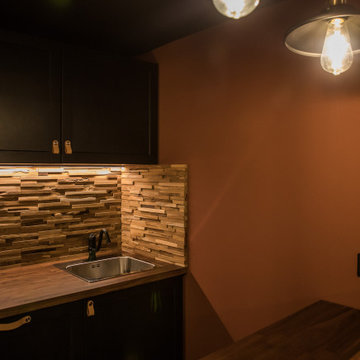
ボルドーにあるトラディショナルスタイルのおしゃれなキッチン (ドロップインシンク、インセット扉のキャビネット、黒いキャビネット、木材カウンター、木材のキッチンパネル、黒い調理設備、無垢フローリング) の写真
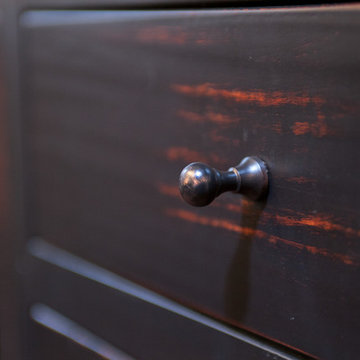
An 1800’s carriage house sets the stage for this classic kitchen remodel. The homeowners wanted to be true to the architecture of their home while incorporating top quality, cutting edge appliances and modern day conveniences. They are discerning cooks who entertain often. The original kitchen, done in the 1990’s, had built-out walls covering the original stone of the house. Once exposed and repointed, the stone served as an amazing backsplash in the space, and we were able to gain almost 12” in the width of the room! The fabulous matte black BlueStar range is topped off with a unique antique fireback and is complimented by hand-pegged, hand-planed custom cabinetry that are scribed to the stone walls with precision. The distressed soapstone counters bring warmth to the space that makes you want to cozy up and stay a while.
Since the kitchen does not allow for an island, the unused dining room was turned into a combined bar area and butler’s pantry. This small room packs a lot in with antique heart pine countertops, beadboard backsplash, and cabinetry backs, which provide a warm, casual feel. An additional refrigerator and dishwasher, as well as an icemaker, all hidden behind cabinetry panels, provide everything they need, and more, for entertaining family and friends. Suffice it to say, our clients are thrilled with their new ‘old’ kitchen!
Matt Villano Photography
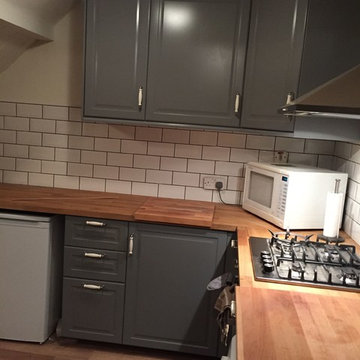
Edward Pett Design
他の地域にあるラグジュアリーな中くらいなトラディショナルスタイルのおしゃれなキッチン (ドロップインシンク、シェーカースタイル扉のキャビネット、グレーのキャビネット、木材カウンター、白いキッチンパネル、セラミックタイルのキッチンパネル、カラー調理設備、無垢フローリング、アイランドなし) の写真
他の地域にあるラグジュアリーな中くらいなトラディショナルスタイルのおしゃれなキッチン (ドロップインシンク、シェーカースタイル扉のキャビネット、グレーのキャビネット、木材カウンター、白いキッチンパネル、セラミックタイルのキッチンパネル、カラー調理設備、無垢フローリング、アイランドなし) の写真
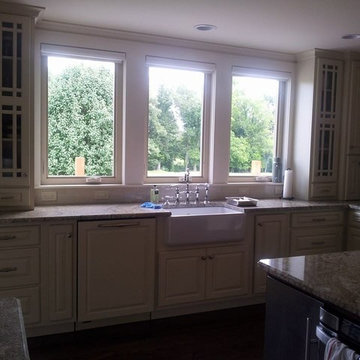
At The Cabinetry of Madisonville, our goal is to not only help you design and create your dream kitchen or bath but to make every remodeling and building project easy and enjoyable for you. We are a full-service design/build company with a wide range of experience. We can help you with your home construction or remodeling needs: kitchens, baths, media rooms, additions, basement finishing, and outdoor spaces.
Our excellent reputation and long list of satisfied clients attest to our superior craftsmanship, attention to detail, clear communication, honesty and integrity. Just ask for our client reference list.
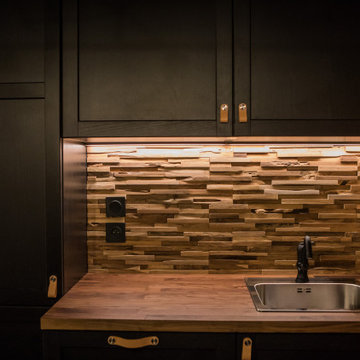
La Cuisine est noire avec un plan de travail en noyer. La crédence est en parement bois relief. Les détails d'électricité et de plomberie sont noirs mat
黒いトラディショナルスタイルのキッチン (木材カウンター、濃色無垢フローリング、無垢フローリング、ドロップインシンク) の写真
1