黒いトラディショナルスタイルのキッチン (銅製カウンター、ガラスカウンター) の写真
絞り込み:
資材コスト
並び替え:今日の人気順
写真 1〜12 枚目(全 12 枚)
1/5
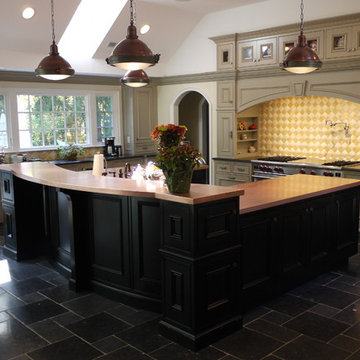
ニューアークにある広いトラディショナルスタイルのおしゃれなキッチン (銅製カウンター、アンダーカウンターシンク、スレートの床、シルバーの調理設備、落し込みパネル扉のキャビネット、ベージュのキャビネット、黄色いキッチンパネル、ガラスタイルのキッチンパネル) の写真
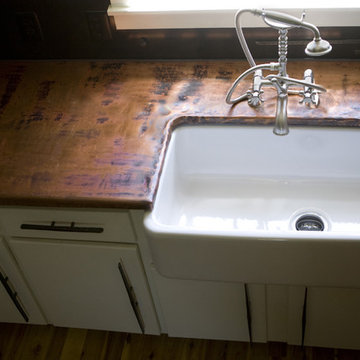
Copper Counter top... Hand forged. The sink is an apron front farm house sink / Under-mount. Copper is known for its anti bacterial qualities and as the owner of it...there is very little up keep! I LOVE IT!
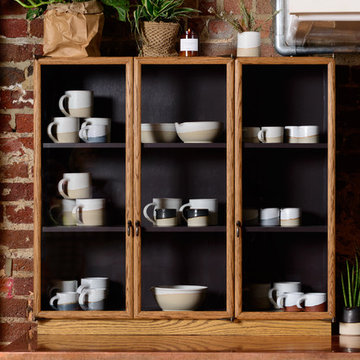
他の地域にある中くらいなトラディショナルスタイルのおしゃれなキッチン (ダブルシンク、中間色木目調キャビネット、銅製カウンター、茶色いキッチンパネル、無垢フローリング、茶色い床、茶色いキッチンカウンター) の写真
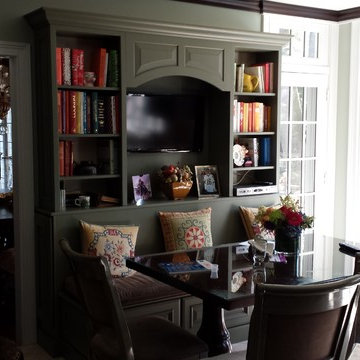
This eating area was created when we pushed the kitchen out 5 feet.
ニューヨークにある高級な中くらいなトラディショナルスタイルのおしゃれなアイランドキッチン (レイズドパネル扉のキャビネット、緑のキャビネット、ガラスカウンター) の写真
ニューヨークにある高級な中くらいなトラディショナルスタイルのおしゃれなアイランドキッチン (レイズドパネル扉のキャビネット、緑のキャビネット、ガラスカウンター) の写真
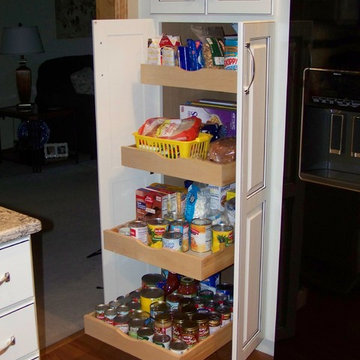
WE NEVER WASTE OUR CLIENT'S $$ WITH FRIVOLOUS ACCESSORIES.....HOWEVER, WE ALWAYS ADD ADJUSTABLE ROLL-OUT TRAYS TO PANTRY CABS.....A 24" PANTRY IS TOO DEEP TO HAVE SHELVES.....SMELL THAT SMELL?.....IT'S IN THE BACK OF YOUR PANTRY!
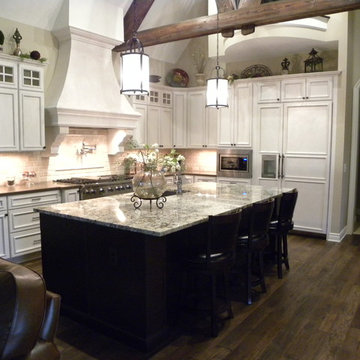
Creative Designs Plus in Brighton designed this Pioneer kitchen with dark rich cabinets in the island and a painted and glazed perimeter on an applied molding door style. Breaking up the cabinets with 4 lite mullions on the top of the range wall uppers and integrating the refrigerator with appliances adds to the cohesive look of this space.
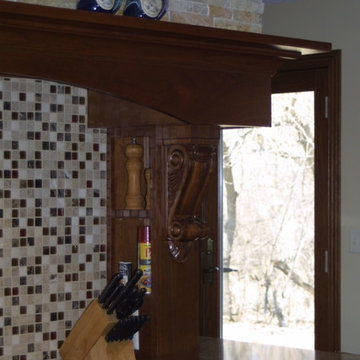
他の地域にある広いトラディショナルスタイルのおしゃれなキッチン (レイズドパネル扉のキャビネット、濃色木目調キャビネット、ガラスカウンター、マルチカラーのキッチンパネル、モザイクタイルのキッチンパネル、シルバーの調理設備) の写真
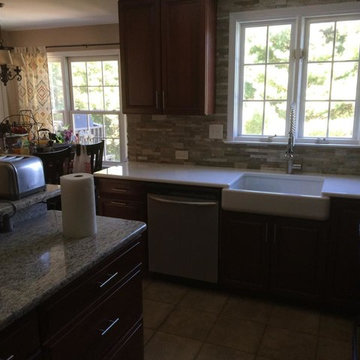
Garnet Valley PA Mix of granite and White Glass, dark cabinets. Schuller Construction was the GC on this project.
フィラデルフィアにある中くらいなトラディショナルスタイルのおしゃれなキッチン (濃色木目調キャビネット、ガラスカウンター、エプロンフロントシンク) の写真
フィラデルフィアにある中くらいなトラディショナルスタイルのおしゃれなキッチン (濃色木目調キャビネット、ガラスカウンター、エプロンフロントシンク) の写真
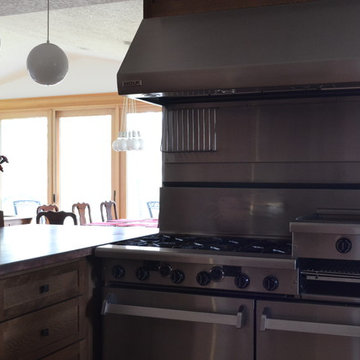
This home began as a 1244 sf. single level home with 3 bedrooms and 1 bathroom. We added 384 sf. of interior living space and 150 sf. of exterior space. A master bathroom, walk in closet, mudroom, living room and covered deck were added. We also moved the location of the kitchen to improve the view and layout. The completed home is 1628 sf. and 1 level.
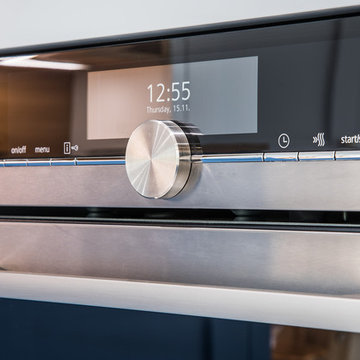
他の地域にある広いトラディショナルスタイルのおしゃれなキッチン (ダブルシンク、シェーカースタイル扉のキャビネット、青いキャビネット、ガラスカウンター、白いキッチンパネル、ガラス板のキッチンパネル、パネルと同色の調理設備、リノリウムの床、グレーの床、白いキッチンカウンター) の写真
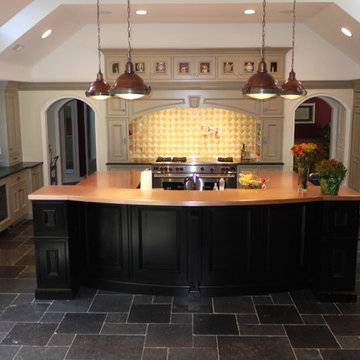
ニューアークにある広いトラディショナルスタイルのおしゃれなキッチン (アンダーカウンターシンク、落し込みパネル扉のキャビネット、ベージュのキャビネット、銅製カウンター、黄色いキッチンパネル、ガラスタイルのキッチンパネル、シルバーの調理設備、スレートの床) の写真
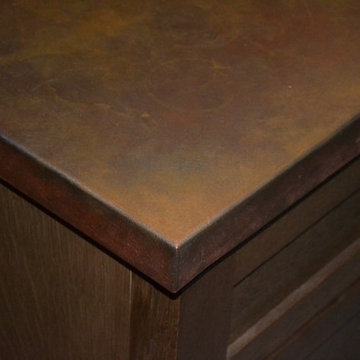
This home began as a 1244 sf. single level home with 3 bedrooms and 1 bathroom. We added 384 sf. of interior living space and 150 sf. of exterior space. A master bathroom, walk in closet, mudroom, living room and covered deck were added. We also moved the location of the kitchen to improve the view and layout. The completed home is 1628 sf. and 1 level.
黒いトラディショナルスタイルのキッチン (銅製カウンター、ガラスカウンター) の写真
1