黒いトラディショナルスタイルのキッチン (黒いキッチンカウンター、濃色無垢フローリング、無垢フローリング、エプロンフロントシンク) の写真
絞り込み:
資材コスト
並び替え:今日の人気順
写真 1〜20 枚目(全 30 枚)
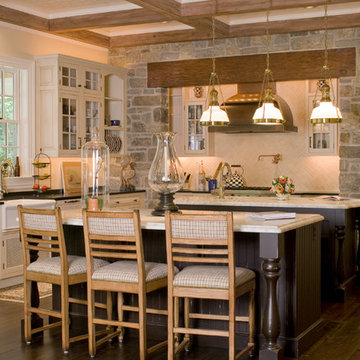
他の地域にあるトラディショナルスタイルのおしゃれなマルチアイランドキッチン (エプロンフロントシンク、白いキャビネット、白いキッチンパネル、濃色無垢フローリング、茶色い床、黒いキッチンカウンター、レイズドパネル扉のキャビネット) の写真
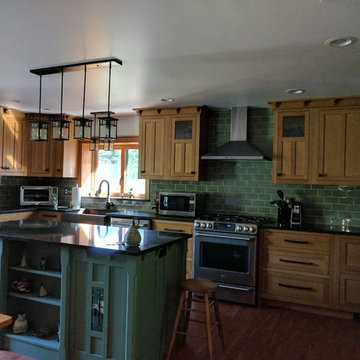
ニューヨークにある広いトラディショナルスタイルのおしゃれなキッチン (エプロンフロントシンク、シェーカースタイル扉のキャビネット、中間色木目調キャビネット、人工大理石カウンター、緑のキッチンパネル、サブウェイタイルのキッチンパネル、シルバーの調理設備、無垢フローリング、茶色い床、黒いキッチンカウンター) の写真
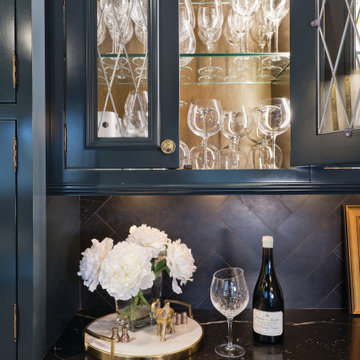
Verona door style with Shewin-Williams Mount Etna enamel.
シカゴにある中くらいなトラディショナルスタイルのおしゃれなキッチン (エプロンフロントシンク、フラットパネル扉のキャビネット、白いキャビネット、大理石カウンター、黒いキッチンパネル、大理石のキッチンパネル、シルバーの調理設備、無垢フローリング、茶色い床、黒いキッチンカウンター) の写真
シカゴにある中くらいなトラディショナルスタイルのおしゃれなキッチン (エプロンフロントシンク、フラットパネル扉のキャビネット、白いキャビネット、大理石カウンター、黒いキッチンパネル、大理石のキッチンパネル、シルバーの調理設備、無垢フローリング、茶色い床、黒いキッチンカウンター) の写真
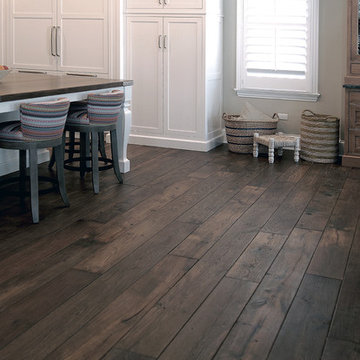
Smoked Black Oak Pure’s clean, simple lines throughout the home create understated elegance. A light and neutral palette allows the distressed Smoked French Oak floor to anchor this show-stopping design. Floor: 7” wide-plank Smoked Black French Oak | Rustic Character | Black Oak Collection | hand scraped | pillowed edge | color Pure | Satin Hardwax Oil. For more information please email us at: sales@signaturehardwoods.com
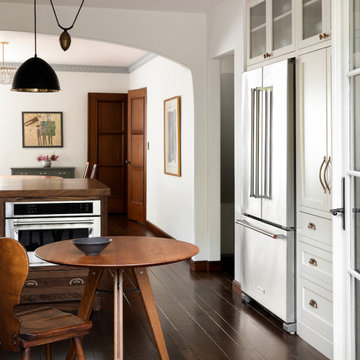
Photography by Haris Kenjar
サンフランシスコにある広いトラディショナルスタイルのおしゃれなアイランドキッチン (エプロンフロントシンク、落し込みパネル扉のキャビネット、白いキャビネット、御影石カウンター、黒いキッチンパネル、御影石のキッチンパネル、シルバーの調理設備、濃色無垢フローリング、黒いキッチンカウンター) の写真
サンフランシスコにある広いトラディショナルスタイルのおしゃれなアイランドキッチン (エプロンフロントシンク、落し込みパネル扉のキャビネット、白いキャビネット、御影石カウンター、黒いキッチンパネル、御影石のキッチンパネル、シルバーの調理設備、濃色無垢フローリング、黒いキッチンカウンター) の写真
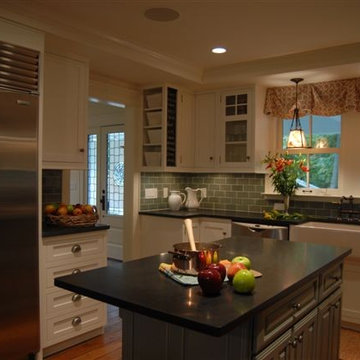
CB Wilson Interior Design / Photo by Holly Leitner
シカゴにある高級な中くらいなトラディショナルスタイルのおしゃれなキッチン (エプロンフロントシンク、白いキャビネット、緑のキッチンパネル、サブウェイタイルのキッチンパネル、シルバーの調理設備、落し込みパネル扉のキャビネット、御影石カウンター、濃色無垢フローリング、茶色い床、黒いキッチンカウンター) の写真
シカゴにある高級な中くらいなトラディショナルスタイルのおしゃれなキッチン (エプロンフロントシンク、白いキャビネット、緑のキッチンパネル、サブウェイタイルのキッチンパネル、シルバーの調理設備、落し込みパネル扉のキャビネット、御影石カウンター、濃色無垢フローリング、茶色い床、黒いキッチンカウンター) の写真
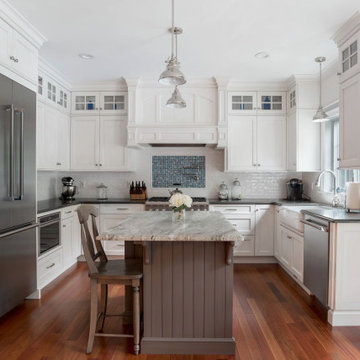
プロビデンスにあるトラディショナルスタイルのおしゃれなキッチン (エプロンフロントシンク、シェーカースタイル扉のキャビネット、白いキャビネット、白いキッチンパネル、無垢フローリング、茶色い床、黒いキッチンカウンター、出窓) の写真
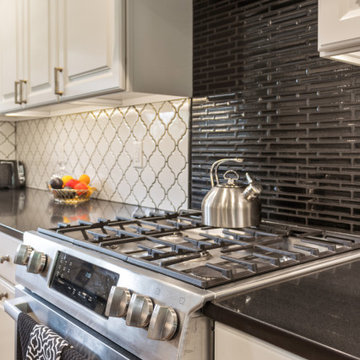
To move or not to move — that is the question many homeowners are asking as they consider whether to upgrade their existing residence or pack up and find a new one. It was that exact question that was discussed by this homeowner as they evaluated their traditional two-story home in Fontana. Built in 2001, this cedar-sided 3,500-square-foot home features five bedrooms, three-and-a-half baths, and a full basement.
During renovation projects like the these, we have the ability and flexibility to work across many different architectural styles. Our main focus is to work with clients to get a good sense of their personal style, what features they’re most attracted to, and balance those with the fundamental principles of good design – function, balance, proportion and flow – to make sure that they have a unified vision for the home.
After extensive demolition of the kitchen, family room, master bath, laundry room, powder room, master bedroom and adjacent hallways, we began transforming the space into one that the family could truly utilize in an all new way. In addition to installing structural beams to support the second floor loads and pushing out two non-structural walls in order to enlarge the master bath, the renovation team installed a new kitchen island, added quartz countertops in the kitchen and master bath plus installed new Kohler sinks, toilets and accessories in the kitchen and bath.
Underscoring the belief that an open great room should offer a welcoming environment, the renovated space now offers an inviting haven for the homeowners and their guests. The open family room boasts a new gas fireplace complete with custom surround, mantel and bookcases. Underfoot, hardwood floors featuring American walnut add warmth to the home’s interior.
Continuity is achieved throughout the first floor by accenting posts, handrails and spindles all with the same rich walnut.
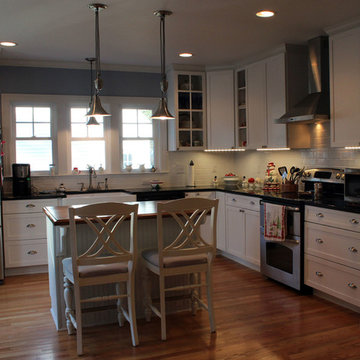
White Marsh shaker door style wood cabinets with black granite countertops and a custom wood island.
ローリーにあるお手頃価格の中くらいなトラディショナルスタイルのおしゃれなキッチン (エプロンフロントシンク、シェーカースタイル扉のキャビネット、白いキャビネット、御影石カウンター、白いキッチンパネル、サブウェイタイルのキッチンパネル、シルバーの調理設備、無垢フローリング、茶色い床、黒いキッチンカウンター) の写真
ローリーにあるお手頃価格の中くらいなトラディショナルスタイルのおしゃれなキッチン (エプロンフロントシンク、シェーカースタイル扉のキャビネット、白いキャビネット、御影石カウンター、白いキッチンパネル、サブウェイタイルのキッチンパネル、シルバーの調理設備、無垢フローリング、茶色い床、黒いキッチンカウンター) の写真
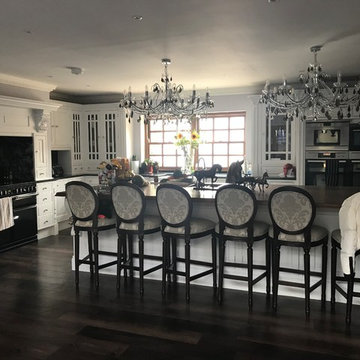
The pale painted cabinetry in Farrow & Ball Ammonite creates a harmonious, timeless blend in this luxurious kitchen also the crystal chandeliers give a glamorous feel to the room.
The focal point, central island has walnut worktop which goes hand in hand with richly toned wooden floor and complements the black granite on the key cabinetry.
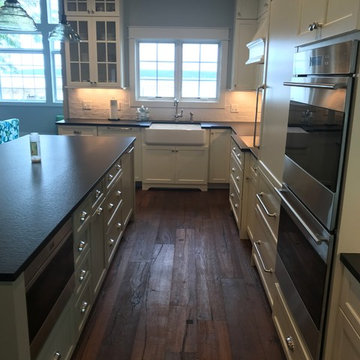
他の地域にあるトラディショナルスタイルのおしゃれなキッチン (エプロンフロントシンク、フラットパネル扉のキャビネット、白いキャビネット、御影石カウンター、白いキッチンパネル、サブウェイタイルのキッチンパネル、パネルと同色の調理設備、濃色無垢フローリング、茶色い床、黒いキッチンカウンター、表し梁) の写真
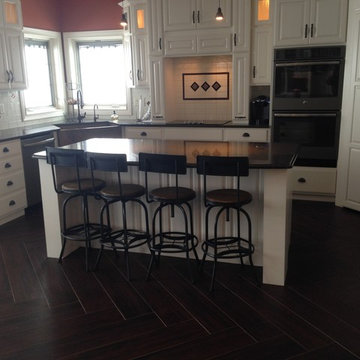
他の地域にある中くらいなトラディショナルスタイルのおしゃれなキッチン (エプロンフロントシンク、レイズドパネル扉のキャビネット、白いキャビネット、クオーツストーンカウンター、白いキッチンパネル、セラミックタイルのキッチンパネル、シルバーの調理設備、濃色無垢フローリング、黒い床、黒いキッチンカウンター) の写真
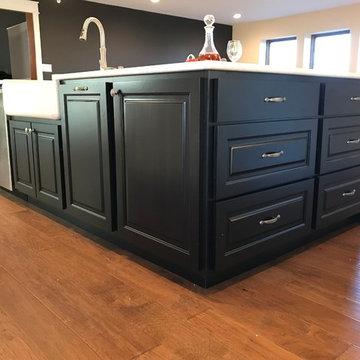
セントルイスにあるお手頃価格の中くらいなトラディショナルスタイルのおしゃれなキッチン (エプロンフロントシンク、シェーカースタイル扉のキャビネット、白いキャビネット、クオーツストーンカウンター、マルチカラーのキッチンパネル、セラミックタイルのキッチンパネル、シルバーの調理設備、無垢フローリング、茶色い床、黒いキッチンカウンター) の写真
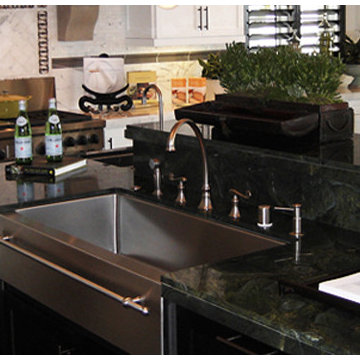
ニューヨークにある中くらいなトラディショナルスタイルのおしゃれなキッチン (エプロンフロントシンク、落し込みパネル扉のキャビネット、白いキャビネット、御影石カウンター、グレーのキッチンパネル、大理石のキッチンパネル、シルバーの調理設備、濃色無垢フローリング、茶色い床、黒いキッチンカウンター) の写真
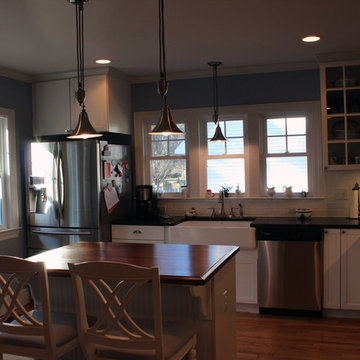
White Marsh shaker door style wood cabinets with black granite countertops and a custom wood island.
ローリーにあるお手頃価格の中くらいなトラディショナルスタイルのおしゃれなキッチン (エプロンフロントシンク、シェーカースタイル扉のキャビネット、白いキャビネット、御影石カウンター、白いキッチンパネル、サブウェイタイルのキッチンパネル、シルバーの調理設備、無垢フローリング、茶色い床、黒いキッチンカウンター) の写真
ローリーにあるお手頃価格の中くらいなトラディショナルスタイルのおしゃれなキッチン (エプロンフロントシンク、シェーカースタイル扉のキャビネット、白いキャビネット、御影石カウンター、白いキッチンパネル、サブウェイタイルのキッチンパネル、シルバーの調理設備、無垢フローリング、茶色い床、黒いキッチンカウンター) の写真
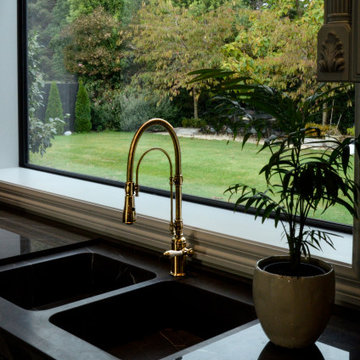
Classic white cabinetry with silver gild, hearth, marble benchtops with marble apron sink, lattice cabinet door accents.
クライストチャーチにある広いトラディショナルスタイルのおしゃれなキッチン (エプロンフロントシンク、レイズドパネル扉のキャビネット、白いキャビネット、大理石カウンター、セラミックタイルのキッチンパネル、黒い調理設備、茶色い床、黒いキッチンカウンター、表し梁、濃色無垢フローリング) の写真
クライストチャーチにある広いトラディショナルスタイルのおしゃれなキッチン (エプロンフロントシンク、レイズドパネル扉のキャビネット、白いキャビネット、大理石カウンター、セラミックタイルのキッチンパネル、黒い調理設備、茶色い床、黒いキッチンカウンター、表し梁、濃色無垢フローリング) の写真
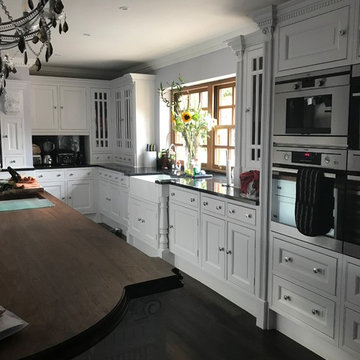
The pale painted cabinetry in Farrow & Ball Ammonite creates a harmonious, timeless blend in this luxurious kitchen also the crystal chandeliers give a glamorous feel to the room.
The focal point, central island has walnut worktop which goes hand in hand with richly toned wooden floor and complements the black granite on the key cabinetry.
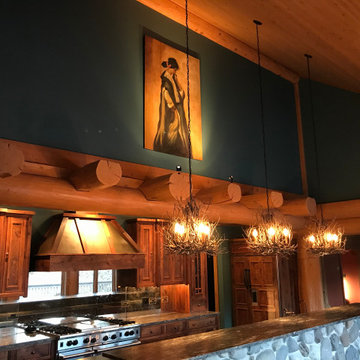
Upon Completion
シカゴにある高級な中くらいなトラディショナルスタイルのおしゃれなキッチン (エプロンフロントシンク、シェーカースタイル扉のキャビネット、茶色いキャビネット、ライムストーンカウンター、黒いキッチンパネル、石タイルのキッチンパネル、シルバーの調理設備、濃色無垢フローリング、茶色い床、黒いキッチンカウンター、板張り天井) の写真
シカゴにある高級な中くらいなトラディショナルスタイルのおしゃれなキッチン (エプロンフロントシンク、シェーカースタイル扉のキャビネット、茶色いキャビネット、ライムストーンカウンター、黒いキッチンパネル、石タイルのキッチンパネル、シルバーの調理設備、濃色無垢フローリング、茶色い床、黒いキッチンカウンター、板張り天井) の写真
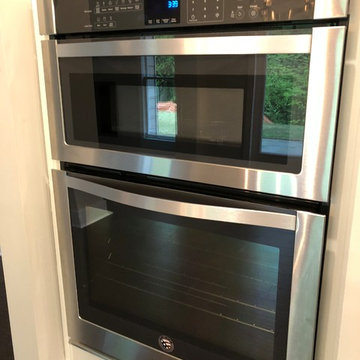
Haven Pointe 5, Design Selections
アトランタにある広いトラディショナルスタイルのおしゃれなキッチン (エプロンフロントシンク、フラットパネル扉のキャビネット、白いキャビネット、御影石カウンター、グレーのキッチンパネル、シルバーの調理設備、濃色無垢フローリング、茶色い床、黒いキッチンカウンター) の写真
アトランタにある広いトラディショナルスタイルのおしゃれなキッチン (エプロンフロントシンク、フラットパネル扉のキャビネット、白いキャビネット、御影石カウンター、グレーのキッチンパネル、シルバーの調理設備、濃色無垢フローリング、茶色い床、黒いキッチンカウンター) の写真
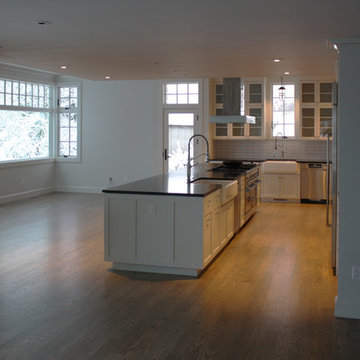
シアトルにある広いトラディショナルスタイルのおしゃれなキッチン (エプロンフロントシンク、落し込みパネル扉のキャビネット、白いキャビネット、ソープストーンカウンター、白いキッチンパネル、サブウェイタイルのキッチンパネル、シルバーの調理設備、無垢フローリング、茶色い床、黒いキッチンカウンター) の写真
黒いトラディショナルスタイルのキッチン (黒いキッチンカウンター、濃色無垢フローリング、無垢フローリング、エプロンフロントシンク) の写真
1