モノトーンの、グレーのトラディショナルスタイルのII型キッチン (ライムストーンの床) の写真
絞り込み:
資材コスト
並び替え:今日の人気順
写真 1〜19 枚目(全 19 枚)
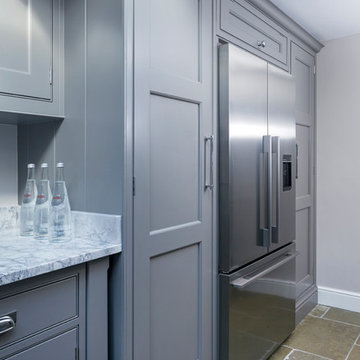
An extension provides the beautiful galley kitchen in this 4 bedroom house with feature glazed domed ceiling which floods the room with natural light. Full height cabinetry maximises storage whilst beautiful curved features enliven the design. Fridge/freezer framed by larder cupboards for easy storage of all food items.
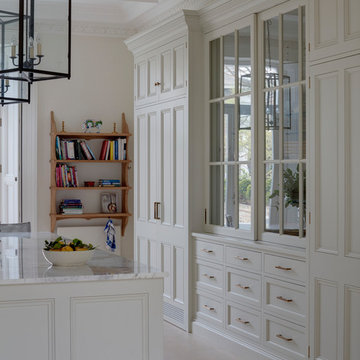
Designed by Artichoke in partnership with Studio Indigo, this grand townhouse kitchen was designed for a busy family.
ロンドンにある高級な広いトラディショナルスタイルのおしゃれなキッチン (ダブルシンク、落し込みパネル扉のキャビネット、白いキャビネット、大理石カウンター、白いキッチンパネル、大理石のキッチンパネル、白い調理設備、ライムストーンの床、ベージュの床、白いキッチンカウンター) の写真
ロンドンにある高級な広いトラディショナルスタイルのおしゃれなキッチン (ダブルシンク、落し込みパネル扉のキャビネット、白いキャビネット、大理石カウンター、白いキッチンパネル、大理石のキッチンパネル、白い調理設備、ライムストーンの床、ベージュの床、白いキッチンカウンター) の写真
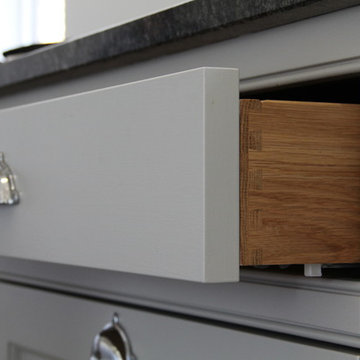
A classic farmhouse kitchen with warm tumbled stone flooring. An AGA range cooker with exposed flu add to the rustic function over form styling. Our customer was keen to not have any wall units to increase light and maintain a sense of space. As a result, clever storage solutions were required such as a worktop standing bi-fold dresser, a larder in the original fireplace/hearth aperture, a free standing dresser with full stave lacquered oak worktop and a free standing american fridge freezer framed either side with larder towers.
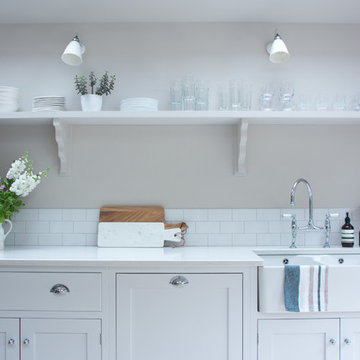
Shaker-style kitchen by Devol painted in Blackened by Farrow & Ball. Caesarstone worktops. Butler sink. Range oven by Smeg. Combination of fitted cupboards and open shelving for display.
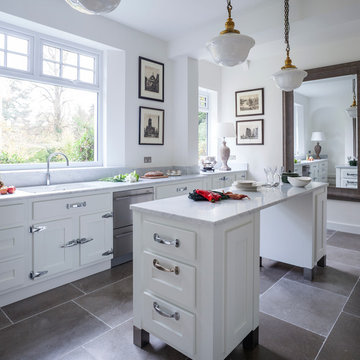
The clients had just moved into an impressive Victorian house and the existing kitchen was in a very poor state. After seeing one of our adverts they made an appointment to visit the studio for an initial consultation, and after spending some time with Stephen they invited him to visit the house to begin the design process. He quickly came up with some concept ideas that initially included removing two internal walls which would really open up the existing space, yet considering the timescale the clients decided to concentrate on creating just a beautiful kitchen.
With concept designs done and budgets considered they decided to instruct us for the complete project. We began with the building works that would allow a new kitchen to be fitted, this comprised of removal of the existing kitchen, installation of a new sub-floor and electric underfloor heating. The floors were finished with natural Limestone which just left installation of new power and lighting and a complete re-plaster. Including fitting the new bespoke kitchen, the project was completed over an eight week time period and on budget.
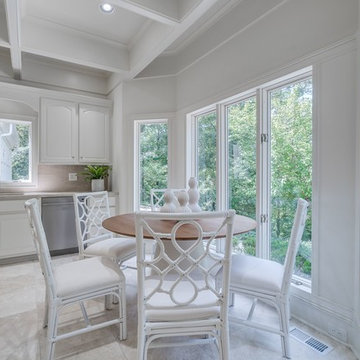
Breakfast Area
アトランタにあるお手頃価格の広いトラディショナルスタイルのおしゃれなキッチン (シングルシンク、レイズドパネル扉のキャビネット、白いキャビネット、ライムストーンカウンター、ベージュキッチンパネル、ライムストーンのキッチンパネル、シルバーの調理設備、ライムストーンの床、ベージュの床、ベージュのキッチンカウンター) の写真
アトランタにあるお手頃価格の広いトラディショナルスタイルのおしゃれなキッチン (シングルシンク、レイズドパネル扉のキャビネット、白いキャビネット、ライムストーンカウンター、ベージュキッチンパネル、ライムストーンのキッチンパネル、シルバーの調理設備、ライムストーンの床、ベージュの床、ベージュのキッチンカウンター) の写真
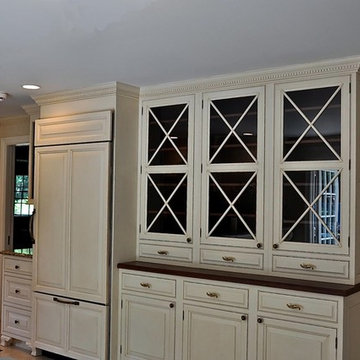
ニューヨークにある巨大なトラディショナルスタイルのおしゃれなキッチン (ドロップインシンク、インセット扉のキャビネット、白いキャビネット、御影石カウンター、マルチカラーのキッチンパネル、シルバーの調理設備、ライムストーンの床) の写真
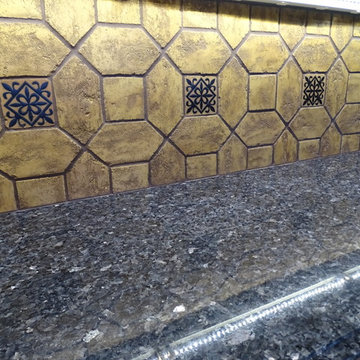
John Mourelatos
フェニックスにある広いトラディショナルスタイルのおしゃれなキッチン (エプロンフロントシンク、レイズドパネル扉のキャビネット、濃色木目調キャビネット、御影石カウンター、ベージュキッチンパネル、セラミックタイルのキッチンパネル、シルバーの調理設備、ライムストーンの床、グレーのキッチンカウンター) の写真
フェニックスにある広いトラディショナルスタイルのおしゃれなキッチン (エプロンフロントシンク、レイズドパネル扉のキャビネット、濃色木目調キャビネット、御影石カウンター、ベージュキッチンパネル、セラミックタイルのキッチンパネル、シルバーの調理設備、ライムストーンの床、グレーのキッチンカウンター) の写真
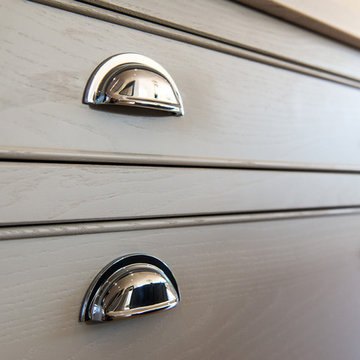
David Rennard
ケントにあるトラディショナルスタイルのおしゃれなキッチン (エプロンフロントシンク、シェーカースタイル扉のキャビネット、グレーのキャビネット、珪岩カウンター、ライムストーンの床) の写真
ケントにあるトラディショナルスタイルのおしゃれなキッチン (エプロンフロントシンク、シェーカースタイル扉のキャビネット、グレーのキャビネット、珪岩カウンター、ライムストーンの床) の写真
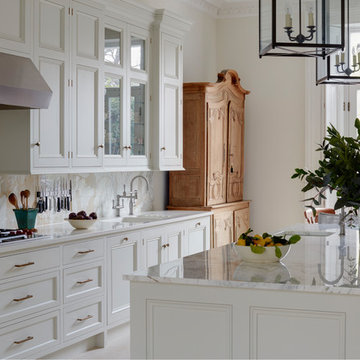
Designed by Artichoke in partnership with Studio Indigo, this grand townhouse kitchen was designed for a busy family.
ロンドンにある高級な広いトラディショナルスタイルのおしゃれなキッチン (ダブルシンク、落し込みパネル扉のキャビネット、白いキャビネット、大理石カウンター、白いキッチンパネル、大理石のキッチンパネル、白い調理設備、ライムストーンの床、ベージュの床、白いキッチンカウンター) の写真
ロンドンにある高級な広いトラディショナルスタイルのおしゃれなキッチン (ダブルシンク、落し込みパネル扉のキャビネット、白いキャビネット、大理石カウンター、白いキッチンパネル、大理石のキッチンパネル、白い調理設備、ライムストーンの床、ベージュの床、白いキッチンカウンター) の写真
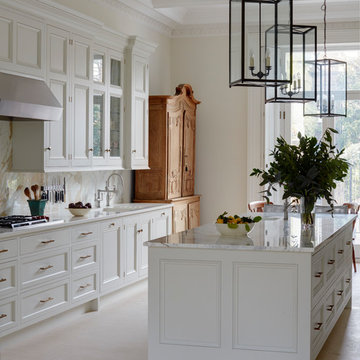
Designed by Artichoke in partnership with Studio Indigo, this grand townhouse kitchen was designed for a busy family.
ロンドンにある高級な広いトラディショナルスタイルのおしゃれなキッチン (ダブルシンク、落し込みパネル扉のキャビネット、白いキャビネット、大理石カウンター、白いキッチンパネル、大理石のキッチンパネル、白い調理設備、ライムストーンの床、ベージュの床、白いキッチンカウンター) の写真
ロンドンにある高級な広いトラディショナルスタイルのおしゃれなキッチン (ダブルシンク、落し込みパネル扉のキャビネット、白いキャビネット、大理石カウンター、白いキッチンパネル、大理石のキッチンパネル、白い調理設備、ライムストーンの床、ベージュの床、白いキッチンカウンター) の写真
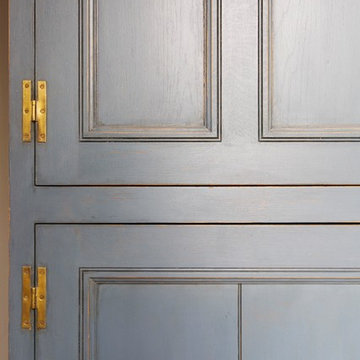
Emma Lewis
ロンドンにあるお手頃価格の広いトラディショナルスタイルのおしゃれなキッチン (シングルシンク、レイズドパネル扉のキャビネット、白いキャビネット、大理石カウンター、パネルと同色の調理設備、ライムストーンの床、ベージュの床) の写真
ロンドンにあるお手頃価格の広いトラディショナルスタイルのおしゃれなキッチン (シングルシンク、レイズドパネル扉のキャビネット、白いキャビネット、大理石カウンター、パネルと同色の調理設備、ライムストーンの床、ベージュの床) の写真
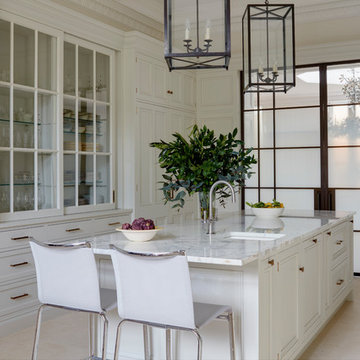
Designed by Artichoke in partnership with Studio Indigo, this grand townhouse kitchen was designed for a busy family.
ロンドンにある高級な広いトラディショナルスタイルのおしゃれなキッチン (ダブルシンク、落し込みパネル扉のキャビネット、白いキャビネット、大理石カウンター、白いキッチンパネル、大理石のキッチンパネル、白い調理設備、ライムストーンの床、ベージュの床、白いキッチンカウンター) の写真
ロンドンにある高級な広いトラディショナルスタイルのおしゃれなキッチン (ダブルシンク、落し込みパネル扉のキャビネット、白いキャビネット、大理石カウンター、白いキッチンパネル、大理石のキッチンパネル、白い調理設備、ライムストーンの床、ベージュの床、白いキッチンカウンター) の写真
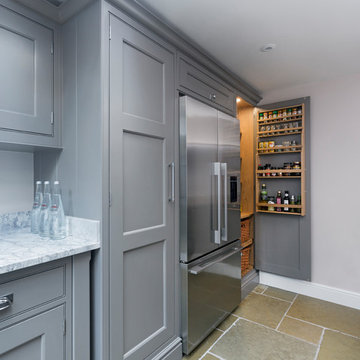
An extension provides the beautiful galley kitchen in this 4 bedroom house with feature glazed domed ceiling which floods the room with natural light. Full height cabinetry maximises storage whilst beautiful curved features enliven the design. Fridge/freezer framed by larder cupboards for easy storage of all food items.
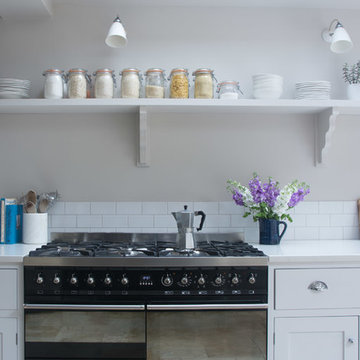
Shaker-style kitchen by Devol painted in Blackened by Farrow & Ball. Caesarstone worktops. Butler sink. Range oven by Smeg. Combination of fitted cupboards and open shelving for display.
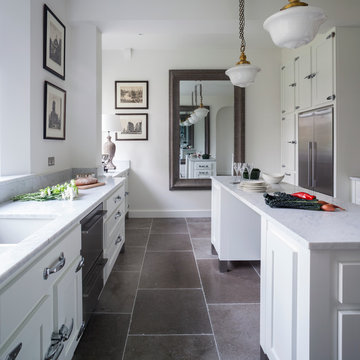
The clients had just moved into an impressive Victorian house and the existing kitchen was in a very poor state. After seeing one of our adverts they made an appointment to visit the studio for an initial consultation, and after spending some time with Stephen they invited him to visit the house to begin the design process. He quickly came up with some concept ideas that initially included removing two internal walls which would really open up the existing space, yet considering the timescale the clients decided to concentrate on creating just a beautiful kitchen.
With concept designs done and budgets considered they decided to instruct us for the complete project. We began with the building works that would allow a new kitchen to be fitted, this comprised of removal of the existing kitchen, installation of a new sub-floor and electric underfloor heating. The floors were finished with natural Limestone which just left installation of new power and lighting and a complete re-plaster. Including fitting the new bespoke kitchen, the project was completed over an eight week time period and on budget.
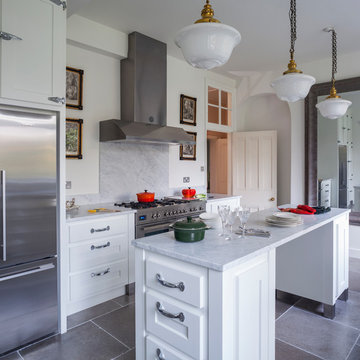
The clients had just moved into an impressive Victorian house and the existing kitchen was in a very poor state. After seeing one of our adverts they made an appointment to visit the studio for an initial consultation, and after spending some time with Stephen they invited him to visit the house to begin the design process. He quickly came up with some concept ideas that initially included removing two internal walls which would really open up the existing space, yet considering the timescale the clients decided to concentrate on creating just a beautiful kitchen.
With concept designs done and budgets considered they decided to instruct us for the complete project. We began with the building works that would allow a new kitchen to be fitted, this comprised of removal of the existing kitchen, installation of a new sub-floor and electric underfloor heating. The floors were finished with natural Limestone which just left installation of new power and lighting and a complete re-plaster. Including fitting the new bespoke kitchen, the project was completed over an eight week time period and on budget.
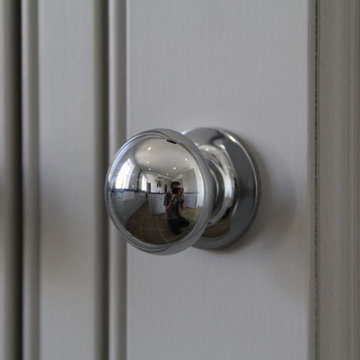
A classic farmhouse kitchen with warm tumbled stone flooring. An AGA range cooker with exposed flu add to the rustic function over form styling. Our customer was keen to not have any wall units to increase light and maintain a sense of space. As a result, clever storage solutions were required such as a worktop standing bi-fold dresser, a larder in the original fireplace/hearth aperture, a free standing dresser with full stave lacquered oak worktop and a free standing american fridge freezer framed either side with larder towers.
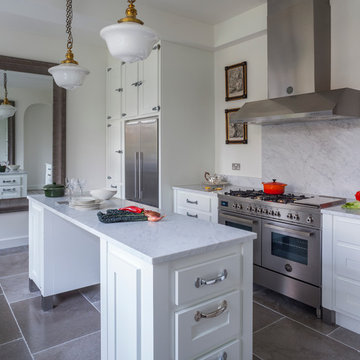
The clients had just moved into an impressive Victorian house and the existing kitchen was in a very poor state. After seeing one of our adverts they made an appointment to visit the studio for an initial consultation, and after spending some time with Stephen they invited him to visit the house to begin the design process. He quickly came up with some concept ideas that initially included removing two internal walls which would really open up the existing space, yet considering the timescale the clients decided to concentrate on creating just a beautiful kitchen.
With concept designs done and budgets considered they decided to instruct us for the complete project. We began with the building works that would allow a new kitchen to be fitted, this comprised of removal of the existing kitchen, installation of a new sub-floor and electric underfloor heating. The floors were finished with natural Limestone which just left installation of new power and lighting and a complete re-plaster. Including fitting the new bespoke kitchen, the project was completed over an eight week time period and on budget.
モノトーンの、グレーのトラディショナルスタイルのII型キッチン (ライムストーンの床) の写真
1