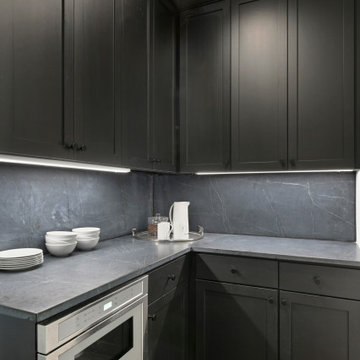広い黒い、白いトラディショナルスタイルのキッチンの写真
絞り込み:
資材コスト
並び替え:今日の人気順
写真 1〜20 枚目(全 18,706 枚)
1/5

フィラデルフィアにある高級な広いトラディショナルスタイルのおしゃれなアイランドキッチン (エプロンフロントシンク、白いキャビネット、大理石カウンター、シルバーの調理設備、茶色い床、落し込みパネル扉のキャビネット、ガラスまたは窓のキッチンパネル、濃色無垢フローリング) の写真

Traditional White Kitchen with Hallmark Floors Alta Vista Collection by Kichen Kraft Inc. Engineered hardwood flooring from Hallmark Floors.
A Gorgeous Traditional White Kitchen with Hallmark Floors, Historic Oak Floors by Kitchen Kraft Inc. This traditional Kitchen remodel was completed with Hallmark Floors Alta Vista Historic Oak Collection by Kitchen Kraft, Inc or Columbus OH. They did a fantastic job combining the updated fashions of white counter tops to the rustic colored accent of the island. Amazing work.
The Alta Vista Historic Oak floors offer a gorgeous contrast to the bright white of all of the other accents within the kitchen. Truly inspiring.

ロサンゼルスにある高級な広いトラディショナルスタイルのおしゃれなキッチン (レイズドパネル扉のキャビネット、白いキャビネット、青いキッチンパネル、シルバーの調理設備、エプロンフロントシンク、クオーツストーンカウンター、磁器タイルのキッチンパネル、無垢フローリング) の写真

With a wall full of windows and gorgeous barrel vaulted ceilings, this space needed grand finishes to live up to the architecture. J.S. Brown & Co. remodeled this kitchen, hearth room, and butler's pantry to with understated elegance and warm details.

The homeowners of this wanted to create an informal year-round residence for their active family that reflected their love of the outdoors and time spent in ski and camping lodges. The result is a luxurious, yet understated, comfortable kitchen/dining area that exudes a feeling of warmth and relaxation. The open floor plan offers views throughout the first floor, while large picture windows integrate the outdoors and fill the space with light. A door to the three-season room offers easy access to an outdoor kitchen and living area. The dark wood floors, cabinets with natural wood grain, leathered stone counters, and coffered ceilings offer the ambiance of a 19th century mountain lodge, yet this is combined with painted wainscoting and woodwork to brighten and modernize the space. A blue center island in the kitchen adds a fun splash of color, while a gas fireplace and lit upper cabinets adds a cozy feeling. A separate butler’s pantry contains additional refrigeration, storage, and a wine cooler. Challenges included integrating the perimeter cabinetry into the crown moldings and coffered ceilings, so the lines of millwork are aligned through multiple living spaces. In particular, there is a structural steel column on the corner of the raised island around which oak millwork was wrapped to match the living room columns. Another challenge was concealing second floor plumbing in the beams of the coffered ceiling.
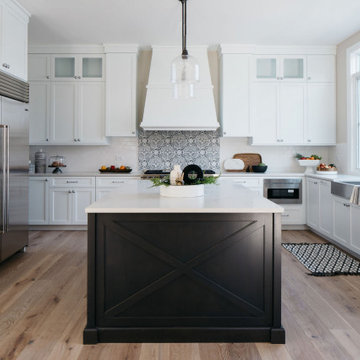
シカゴにある広いトラディショナルスタイルのおしゃれなキッチン (エプロンフロントシンク、シェーカースタイル扉のキャビネット、白いキャビネット、白いキッチンパネル、シルバーの調理設備、白いキッチンカウンター、無垢フローリング) の写真

The Brief
This Worthing client sought a stylish upgrade on their previous kitchen, swapping an old monochrome kitchen for something a little more colourful.
As well as a new theme, it was also up to designer Phil to incorporate a traditional element to match the style of this property, incorporating useful storage options. This client was also looking for a full flooring improvement which would help to integrate a dining and seating area into this vast space.
Design Elements
To suit the space designer Phil has created a great layout which incorporates all the elements of this project brief, with the bulk of amenities centred around a range cooker. Extra storage is provided in tall units that run all the way towards the dining and living area of this property.
The theme is comprised of Virginia shaker furniture from British supplier Mereway in colours sea mist and pebble grey.
Traditional features have been included in this project in the form of a butler style sink and herringbone flooring from Karndean. The flooring has been fitted by our expert team, and runs throughout this whole space to create a luxurious feel.
The chimney breast surrounding the range looks original, but has been built out by our installation team to add a further traditional element. Phil has added further storage either side of the range in the form of discrete cabinetry.
Special Inclusions
A key part of this design was creating a communal feel in the kitchen. To accomplish this, great care has been taken to incorporate the seating and dining area into the design making the vast room feel connected. To add to this element a peninsula island has been included with space for three to sit.
Around the kitchen, solid quartz surfaces have been opted for, with Silestone’s lusso finish nicely complimenting the theme of the space.
Project Highlight
To integrate the required storage, designer Phil has used a number of clever solutions to provide organised and maximised storage space.
An impressive pantry is built into tall units, with corner units and a pull out pantry also in the design. Feature end unit storage provides a nice place to store decorative cook books.
The End Result
The end result is a kitchen and dining space the ticks all boxes. A great design incorporates the traditional features, storage requirements and extra inclusions this client desired to create a wonderful kitchen space.
If you have a similar home project, consult our expert designers to see how we can design your dream space.
To arrange an appointment visit a showroom or book an appointment now.

Large island, white, marble and satin brass finishes are complemented by the luxury vinyl fabric on the counterstools, chairs and banquette cushion. Spills and stains are no worry
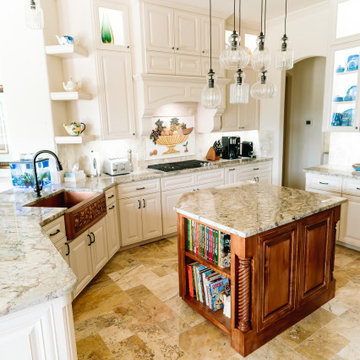
ダラスにあるお手頃価格の広いトラディショナルスタイルのおしゃれなキッチン (アンダーカウンターシンク、レイズドパネル扉のキャビネット、ヴィンテージ仕上げキャビネット、御影石カウンター、ベージュキッチンパネル、石タイルのキッチンパネル、シルバーの調理設備、磁器タイルの床、茶色い床、ベージュのキッチンカウンター) の写真
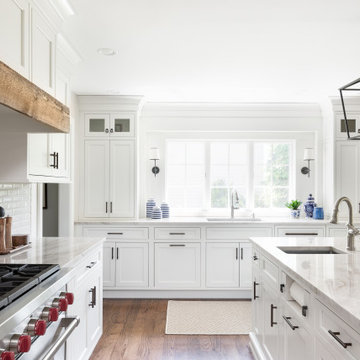
What was once a kitchen and dining area was enlarged to create an open floor plan including a large kitchen with seating for 5 plus a dining area and lounge area with fireplace. Instead of burying the beam in the ceiling, we decided to expose it and make it a feature in the space.
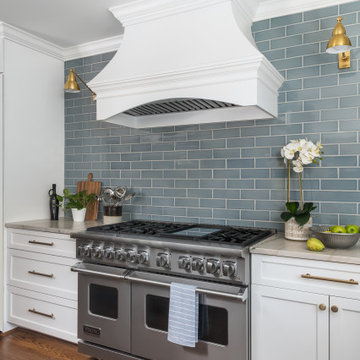
We feel this is a great example of a beautiful kitchen remodel that did not require down-to-the-studs renovation. The changes to the cabinetry, countertops, backsplash, lighting and hardware completely transformed the look of the room. It’s now a relaxing space our clients love to use and look at from other rooms.Beautiful new cabinetry made the biggest impact on updating the kitchen. The new cabinet doors and drawer fronts are flat panel with beaded Shaker style. Brass hardware and lighting adds warmth to the space. The beautiful new blue backsplash added a relaxing touch to the room. And the custom vent hood and quartzite countertops are also stunners.
We were also able to keep elements that the homeowners loved, including their new refinished hardwood floors and wood wrapped kitchen island. Treating this renovation as a refacing saved our clients a lot of money. It was also more sustainable than a full remodel because refacing limited the amount of construction waste generated from the project.
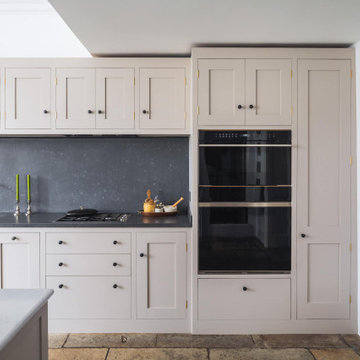
A breathtakingly beautiful Shaker kitchen using concept continuous frames.
On one wall, a long run of Concretto Scuro is used for the worktop, splashback and integrated sink with a built-in flush hob keeping the run seamless.
The bespoke full height cabinetry houses a deceivingly large pantry with open shelving and wire baskets. Either side camouflages the fridge freezer and a storage cupboard for brushes, mops and plenty of doggy treats.

This transitional style kitchen design in Gainesville is stunning on the surface with hidden treasures behind the kitchen cabinet doors. Crystal Cabinets with contrasting white and dark gray finish cabinetry set the tone for the kitchen style. The space includes a full butler's pantry with a round, hammered metal sink. The cabinetry is accented by Top Knobs hardware and an Ocean Beige quartzite countertop. The white porcelain tile backsplash features Ann Sacks tile in both the kitchen and butler's pantry. A tall pantry cabinet in the kitchen opens to reveal amazing storage for small kitchen appliances and gadgets, which is perfect for an avid home chef or baker. The bottom of this cabinet was customized for the client to create a delightful space for the kids to access an understairs play area. Our team worked with the client to find a unique way to meet the customer's requirement and create a one-of-a-kind space that is perfect for a family with kids. The kitchen incorporates a custom white hood and a farmhouse sink with a Rohl faucet. This kitchen is a delightful space that combines style, functionality, and customized features for a show stopping space at the center of this home.
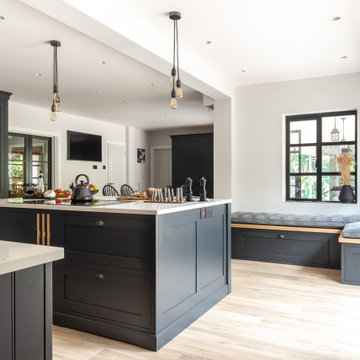
Luxuriously dark cabinetry, light worktops and walls with a spacious feel - this is a cool take on a classical kitchen design. Custom made for a couple with a keen eye for design, who work hard, know how to relax and absolutely adore their pups. Their kitchen renovation was part of a whole house restoration.
With busy careers and two pups the brief highlighted two main aims. Firstly, to create space to enjoy the kitchen, for cooking and relaxing. Secondly, to provide customised storage so that everything has a place to help keep the space tidy.
The main kitchen area is where the culinary magic happens with space to unwind.
The home bar for gin and wine lovers, includes wine racks, antique mirror, glazed shelves for the gin collection and two fridge drawers for wine and mixers. Designed with pocket doors it can be left open to admire the beautiful bottles, or closed – maybe for Dry January?! It’s positioned cleverly next to their outdoor ‘lounge’ area complete with comfortable chairs and an outside rug.
The larder cupboard has spice / oil racks, baskets and boxes at the bottom for treats. There are electrical points inside so the coffee machine is plugged in here and ready to serve that morning espresso.
Being able to keep the kitchen tidy was important so we created a ‘home for everything’ using drawers within drawers, an Oak baking tray divider, pan drawers with lid holders and integrated chopping board and tray spaces.
The ovens, warming drawer, induction hob and downdraft extractor are positioned together with the plenty of prep worktop space. The cooking section is aligned with the washing area including Fisher and Paykel dishwasher drawers, beautifully glossy white ceramic sink and boiling water tap. With a slim Oak shelf above for displaying favourite things.
The Island serves as a breakfast bar as well as a sweet spot for a casual supper. There is a Zebrano wood knife block inset into the Island worktop so that their Global knife collection is on hand for food prep by the hob and oven.
The table and chairs are painted in the same colour as the cabinets and upholstered in black and white, with bench seating by the window including drawers for dog toys conveniently by the doors to the garden.
The second part of the design is the walk-in butler’s style pantry.
This area was designed to keep the kitchen ‘clutter’ out of the main area. And it is a brilliant area to stack all the dirty dishes when entertaining as it’s completely out of sight. The cabinetry is an a classic ‘u’ shape and houses the fridge, freezer, cupboards for large appliances, oversized dishes and one for the mop and bucket. The tall cupboards with bi-fold doors are for food storage, and you can see from the photos that everything is beautifully kept – rice, pasta, popcorn, quinoa all in lovely named jars. It’s an organisers dream come true. There is also a sink for washing vegetables and oodles of prep surface.
Colour pallet
The cabinetry is hand painted in Farrow and Ball ‘Off-Black’. Dark and inky, it just lures you right in, timeless and deeply refined. With the cabinetry being grand in proportion too, with detailed cornicing it creates a really bold statement in this space.
It can be daunting to go for a dark shade of black, blue or green, but you can see the drama of the cabinets is perfectly matched with plenty of natural light, the white walls and warm Oak floor tiles.
The white patterned Domus ‘Biscuit’ tiles bring texture and playfulness. The worktop, Caesarstone Ocean Foam, is a white quartz with speckles of grey crystals. In a classic polished finish it lets the rest of the room do the ‘singing’ while providing a clean light reflecting practical surface for preparing and enjoying food and drinks.
The floor tiles bring the warmth. No two tiles have the same pattern so they really do look like wood, but are better suited to the pups as they don’t scratch and are non-slip.
Lighting Design
The slim black framed windows with doors onto the garden flood the kitchen with natural light and warmth during the day. But atmospheric lighting into the evening was important too, so we incorporated custom lighting in the glass cabinet, gin cabinet and pantry.
“It is so well integrated and was a really important thing for me, along with all the smart lighting in the room, and Mike did a great job with it all.”
It was such a pleasure to make this kitchen. They wanted to work with a local company and we feel so lucky they picked us.
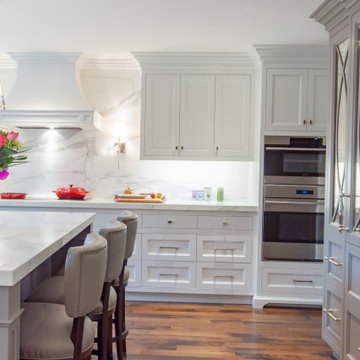
トロントにあるラグジュアリーな広いトラディショナルスタイルのおしゃれなキッチン (ドロップインシンク、インセット扉のキャビネット、白いキャビネット、大理石カウンター、白いキッチンパネル、大理石のキッチンパネル、シルバーの調理設備、濃色無垢フローリング、茶色い床、白いキッチンカウンター) の写真
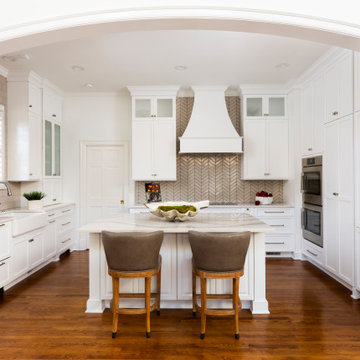
シャーロットにある高級な広いトラディショナルスタイルのおしゃれなアイランドキッチン (エプロンフロントシンク、レイズドパネル扉のキャビネット、白いキャビネット、白いキッチンパネル、モザイクタイルのキッチンパネル、シルバーの調理設備、淡色無垢フローリング、ベージュの床、緑のキッチンカウンター) の写真

This classic traditional kitchen works perfect in this Tudor home. The previous kitchen was knotty pine and very country. Our client was looking for a modern kitchen that would fit with the traditional exterior of the home. The white perimeter cabinets we took to the ceiling and stacked for a clean line and maximum storage. The large island is perfect for prep work and serving a large buffet when entertaining. The paneled appliances keep the kitchen clean and blend into the adjoining cabinetry. A few special details we included are the pull-out shelves in the built-in pantry, for easy access to the items that usually get lost in the back, and a shallow top drawer under the cooktop, for utensils. This kitchen is perfect for our client.
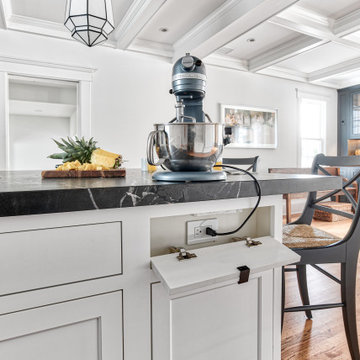
White inset cabinets with built-in appliances.
ニューヨークにある高級な広いトラディショナルスタイルのおしゃれなキッチンの写真
ニューヨークにある高級な広いトラディショナルスタイルのおしゃれなキッチンの写真
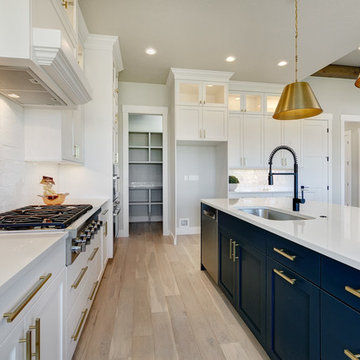
ボイシにある高級な広いトラディショナルスタイルのおしゃれなキッチン (アンダーカウンターシンク、落し込みパネル扉のキャビネット、白いキャビネット、クオーツストーンカウンター、白いキッチンパネル、レンガのキッチンパネル、シルバーの調理設備、淡色無垢フローリング、ベージュの床、白いキッチンカウンター) の写真
広い黒い、白いトラディショナルスタイルのキッチンの写真
1
