黒い、ブラウンのトラディショナルスタイルのキッチン (ダブルシンク) の写真
絞り込み:
資材コスト
並び替え:今日の人気順
写真 1〜20 枚目(全 12,752 枚)
1/5

The new pantry is located where the old pantry was housed. The exisitng pantry contained standard wire shelves and bi-fold doors on a basic 18" deep closet. The homeowner wanted a place for deocorative storage, so without changing the footprint, we were able to create a more functional, more accessible and definitely more beautiful pantry!
Alex Claney Photography, LauraDesignCo for photo staging

Arc Photography
コロンバスにあるお手頃価格の中くらいなトラディショナルスタイルのおしゃれなキッチン (ダブルシンク、シェーカースタイル扉のキャビネット、白いキャビネット、御影石カウンター、白いキッチンパネル、サブウェイタイルのキッチンパネル、シルバーの調理設備、無垢フローリング) の写真
コロンバスにあるお手頃価格の中くらいなトラディショナルスタイルのおしゃれなキッチン (ダブルシンク、シェーカースタイル扉のキャビネット、白いキャビネット、御影石カウンター、白いキッチンパネル、サブウェイタイルのキッチンパネル、シルバーの調理設備、無垢フローリング) の写真

This kitchen was in a home dating from the early 20th century and located in the Mt. Baker neighborhood of Seattle. It is u-shaped with an island in the center topped with a zinc counter. Black and white tile was used on the floor in a tradition pattern with hexagon as the inset and a black and white border with a square mosaic around the perimeter framing the island. Cabinetry is inset traditional style with the hardware on the exterior. the base of each cabinet is framed with a footed detail. Base cabinet were painted with teal, upper cabinets are white and the full height cabinets are mahogany which is used throughout the residence. A tradition style faucet was used with the pull out attached. Cup pulls are used on the drawers and knobs have a back plate.

Yorktowne cherry cabinetry; color brandywine, Fillmore door style, baseboard matching cabinets, water resistant laminate flooring, granite countertop, stainless steel double bowl undermount sink, tile backsplash in subway style layout and undercabinet lighting.

シアトルにあるトラディショナルスタイルのおしゃれなキッチン (ダブルシンク、白いキャビネット、タイルカウンター、マルチカラーのキッチンパネル、シルバーの調理設備、無垢フローリング、白いキッチンカウンター、落し込みパネル扉のキャビネット、窓) の写真

タンパにあるお手頃価格の中くらいなトラディショナルスタイルのおしゃれなキッチン (ダブルシンク、シェーカースタイル扉のキャビネット、白いキャビネット、御影石カウンター、緑のキッチンパネル、ボーダータイルのキッチンパネル、シルバーの調理設備、セラミックタイルの床) の写真
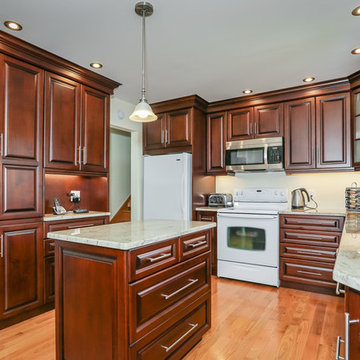
トロントにある中くらいなトラディショナルスタイルのおしゃれなキッチン (ダブルシンク、レイズドパネル扉のキャビネット、中間色木目調キャビネット、珪岩カウンター、淡色無垢フローリング) の写真

Extension of the kitchen toward the back yard created space for a new breakfast nook facing the owning sun.
Cookbook storage is integrated into the bench design.
Photo: Erick Mikiten, AIA

• A busy family wanted to rejuvenate their entire first floor. As their family was growing, their spaces were getting more cramped and finding comfortable, usable space was no easy task. The goal of their remodel was to create a warm and inviting kitchen and family room, great room-like space that worked with the rest of the home’s floor plan.
The focal point of the new kitchen is a large center island around which the family can gather to prepare meals. Exotic granite countertops and furniture quality light-colored cabinets provide a warm, inviting feel. Commercial-grade stainless steel appliances make this gourmet kitchen a great place to prepare large meals.
A wide plank hardwood floor continues from the kitchen to the family room and beyond, tying the spaces together. The focal point of the family room is a beautiful stone fireplace hearth surrounded by built-in bookcases. Stunning craftsmanship created this beautiful wall of cabinetry which houses the home’s entertainment system. French doors lead out to the home’s deck and also let a lot of natural light into the space.
From its beautiful, functional kitchen to its elegant, comfortable family room, this renovation achieved the homeowners’ goals. Now the entire family has a great space to gather and spend quality time.
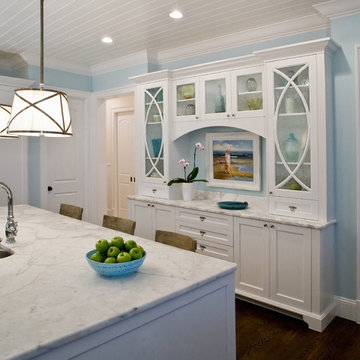
Jessica Blank, 2013
ジャクソンビルにあるトラディショナルスタイルのおしゃれなキッチン (ダブルシンク、白いキャビネット、パネルと同色の調理設備、シェーカースタイル扉のキャビネット) の写真
ジャクソンビルにあるトラディショナルスタイルのおしゃれなキッチン (ダブルシンク、白いキャビネット、パネルと同色の調理設備、シェーカースタイル扉のキャビネット) の写真
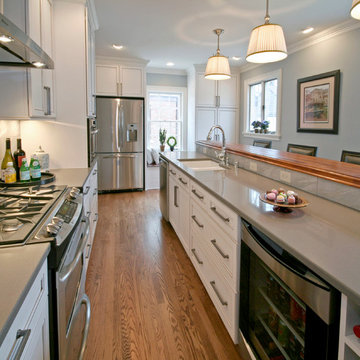
North, after the remodel by Wells Design.
ミルウォーキーにあるトラディショナルスタイルのおしゃれなキッチン (シルバーの調理設備、クオーツストーンカウンター、ダブルシンク、グレーのキッチンカウンター) の写真
ミルウォーキーにあるトラディショナルスタイルのおしゃれなキッチン (シルバーの調理設備、クオーツストーンカウンター、ダブルシンク、グレーのキッチンカウンター) の写真

New window and white washed cabinets are nice and bright. The red and white oak floor offers a nice contrast to the solid cabinets. The black crown molding and dark stained glass pendants pop against all the light colors. Photographed by Philip McClain.

デンバーにある中くらいなトラディショナルスタイルのおしゃれなキッチン (黒いキッチンパネル、ダブルシンク、シェーカースタイル扉のキャビネット、濃色木目調キャビネット、コンクリートカウンター、石スラブのキッチンパネル、シルバーの調理設備、スレートの床、アイランドなし) の写真

Recessed litghting, calculated placement of electrical outlets, multiple ovens, flat cook top and an abundance of counter space make this kitchen ideal for any cook.
Buras Photography

sdsa asa dsa sa dsa as das das sa sad sad sa dsa sa dsad sad sad sa dsad sa dsa sad sa ds dsad sa dsdsa sad
オレンジカウンティにある低価格の小さなトラディショナルスタイルのおしゃれなキッチン (ダブルシンク、インセット扉のキャビネット、コンクリートカウンター、ベージュキッチンパネル、シルバーの調理設備、無垢フローリング、ボーダータイルのキッチンパネル、濃色木目調キャビネット) の写真
オレンジカウンティにある低価格の小さなトラディショナルスタイルのおしゃれなキッチン (ダブルシンク、インセット扉のキャビネット、コンクリートカウンター、ベージュキッチンパネル、シルバーの調理設備、無垢フローリング、ボーダータイルのキッチンパネル、濃色木目調キャビネット) の写真
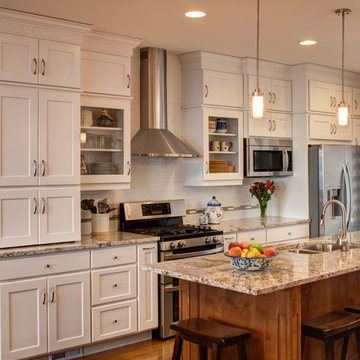
Blakely Photography
ソルトレイクシティにあるトラディショナルスタイルのおしゃれなII型キッチン (ダブルシンク、シェーカースタイル扉のキャビネット、白いキャビネット、白いキッチンパネル、サブウェイタイルのキッチンパネル、シルバーの調理設備) の写真
ソルトレイクシティにあるトラディショナルスタイルのおしゃれなII型キッチン (ダブルシンク、シェーカースタイル扉のキャビネット、白いキャビネット、白いキッチンパネル、サブウェイタイルのキッチンパネル、シルバーの調理設備) の写真
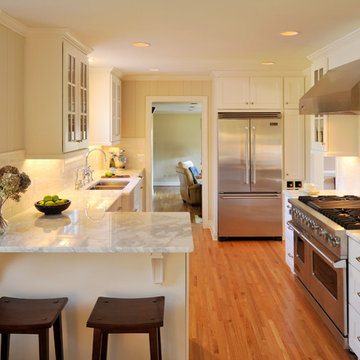
Tony Herrera-Project Coordinator
Rebecca Wilson-Kitchen Designer
Photo-Bill Lafevor
ナッシュビルにあるトラディショナルスタイルのおしゃれなコの字型キッチン (ガラス扉のキャビネット、シルバーの調理設備、サブウェイタイルのキッチンパネル、ダブルシンク) の写真
ナッシュビルにあるトラディショナルスタイルのおしゃれなコの字型キッチン (ガラス扉のキャビネット、シルバーの調理設備、サブウェイタイルのキッチンパネル、ダブルシンク) の写真
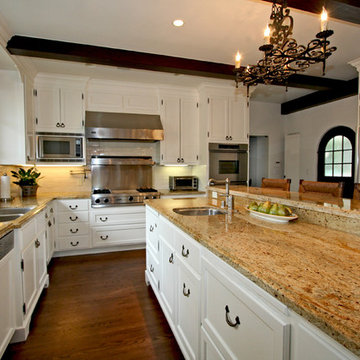
サンディエゴにあるトラディショナルスタイルのおしゃれなL型キッチン (ダブルシンク、シェーカースタイル扉のキャビネット、白いキャビネット、白いキッチンパネル、サブウェイタイルのキッチンパネル、ステンレスのキッチンパネル、パネルと同色の調理設備) の写真
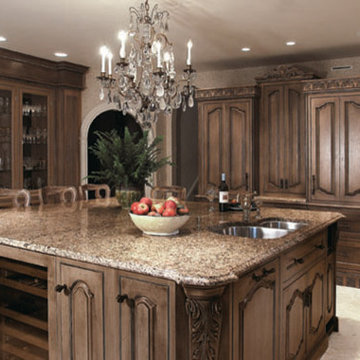
デンバーにあるトラディショナルスタイルのおしゃれなキッチン (ダブルシンク、レイズドパネル扉のキャビネット、濃色木目調キャビネット、御影石カウンター、シルバーの調理設備、セラミックタイルの床) の写真
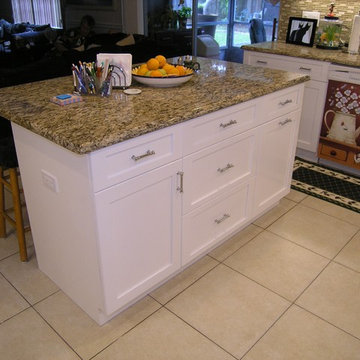
Island size 5’x 3’
タンパにあるお手頃価格の中くらいなトラディショナルスタイルのおしゃれなキッチン (ダブルシンク、シェーカースタイル扉のキャビネット、白いキャビネット、御影石カウンター、緑のキッチンパネル、ボーダータイルのキッチンパネル、シルバーの調理設備、セラミックタイルの床) の写真
タンパにあるお手頃価格の中くらいなトラディショナルスタイルのおしゃれなキッチン (ダブルシンク、シェーカースタイル扉のキャビネット、白いキャビネット、御影石カウンター、緑のキッチンパネル、ボーダータイルのキッチンパネル、シルバーの調理設備、セラミックタイルの床) の写真
黒い、ブラウンのトラディショナルスタイルのキッチン (ダブルシンク) の写真
1