ベージュのトラディショナルスタイルのキッチン (クオーツストーンカウンター、タイルカウンター、全タイプのアイランド、シングルシンク) の写真
絞り込み:
資材コスト
並び替え:今日の人気順
写真 1〜20 枚目(全 194 枚)

The large kitchen island provides not only ample space for preparing meals but is also a great gathering spot for friends and family. Photographer: Jim Bartsch

他の地域にある高級な広いトラディショナルスタイルのおしゃれなキッチン (シングルシンク、青いキャビネット、クオーツストーンカウンター、白いキッチンパネル、大理石のキッチンパネル、シルバーの調理設備、濃色無垢フローリング、茶色い床、白いキッチンカウンター、落し込みパネル扉のキャビネット) の写真
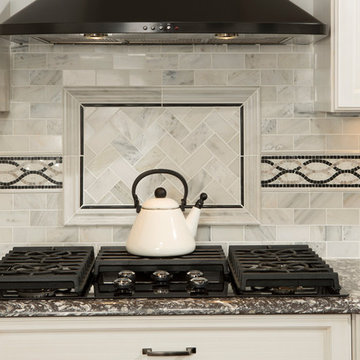
This beautiful back splash in tile over the gas range is picture perfect. Framed tile back splashes are very popular right now.
ワシントンD.C.にあるトラディショナルスタイルのおしゃれなキッチン (シングルシンク、インセット扉のキャビネット、白いキャビネット、クオーツストーンカウンター、グレーのキッチンパネル、ガラスタイルのキッチンパネル、黒い調理設備、無垢フローリング) の写真
ワシントンD.C.にあるトラディショナルスタイルのおしゃれなキッチン (シングルシンク、インセット扉のキャビネット、白いキャビネット、クオーツストーンカウンター、グレーのキッチンパネル、ガラスタイルのキッチンパネル、黒い調理設備、無垢フローリング) の写真
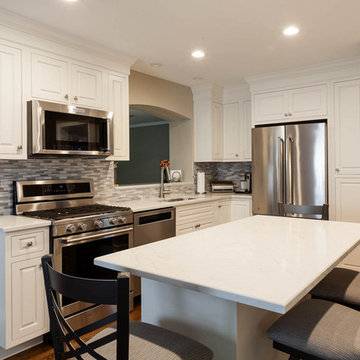
シカゴにあるお手頃価格の小さなトラディショナルスタイルのおしゃれなキッチン (シングルシンク、レイズドパネル扉のキャビネット、白いキャビネット、クオーツストーンカウンター、マルチカラーのキッチンパネル、ガラス板のキッチンパネル、シルバーの調理設備、無垢フローリング、茶色い床、白いキッチンカウンター) の写真
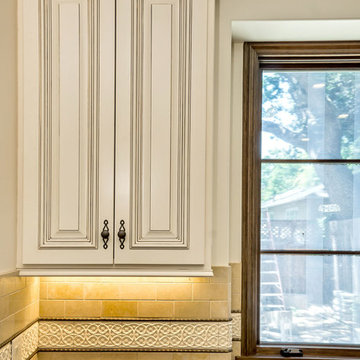
サンフランシスコにあるラグジュアリーな広いトラディショナルスタイルのおしゃれなキッチン (シングルシンク、インセット扉のキャビネット、ベージュのキャビネット、クオーツストーンカウンター、ベージュキッチンパネル、セラミックタイルのキッチンパネル、シルバーの調理設備、濃色無垢フローリング) の写真
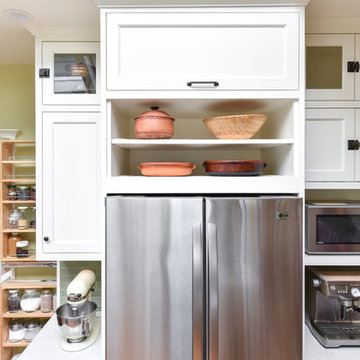
Storage above for special less-used bowls and cookware. Open shelving/counter for microwave and expresso area.
サンフランシスコにある中くらいなトラディショナルスタイルのおしゃれなキッチン (シングルシンク、シェーカースタイル扉のキャビネット、白いキャビネット、クオーツストーンカウンター、緑のキッチンパネル、セラミックタイルのキッチンパネル、シルバーの調理設備、無垢フローリング) の写真
サンフランシスコにある中くらいなトラディショナルスタイルのおしゃれなキッチン (シングルシンク、シェーカースタイル扉のキャビネット、白いキャビネット、クオーツストーンカウンター、緑のキッチンパネル、セラミックタイルのキッチンパネル、シルバーの調理設備、無垢フローリング) の写真
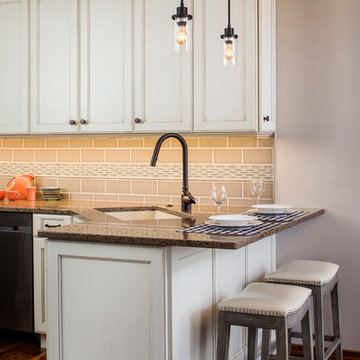
Corner sink, traditional kitchen, designed by Annie Moyer. Photographer: Chipper Hatter
オマハにある高級な中くらいなトラディショナルスタイルのおしゃれなキッチン (シングルシンク、ガラス扉のキャビネット、白いキャビネット、クオーツストーンカウンター、ベージュキッチンパネル、サブウェイタイルのキッチンパネル、シルバーの調理設備、無垢フローリング、茶色い床、茶色いキッチンカウンター) の写真
オマハにある高級な中くらいなトラディショナルスタイルのおしゃれなキッチン (シングルシンク、ガラス扉のキャビネット、白いキャビネット、クオーツストーンカウンター、ベージュキッチンパネル、サブウェイタイルのキッチンパネル、シルバーの調理設備、無垢フローリング、茶色い床、茶色いキッチンカウンター) の写真
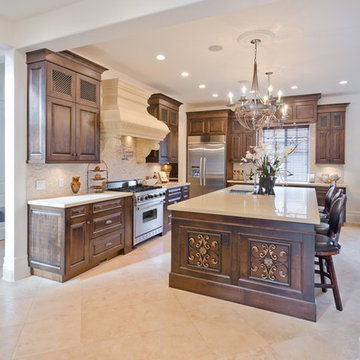
サンディエゴにあるトラディショナルスタイルのおしゃれなキッチン (落し込みパネル扉のキャビネット、中間色木目調キャビネット、クオーツストーンカウンター、ベージュキッチンパネル、石タイルのキッチンパネル、シルバーの調理設備、シングルシンク、磁器タイルの床) の写真
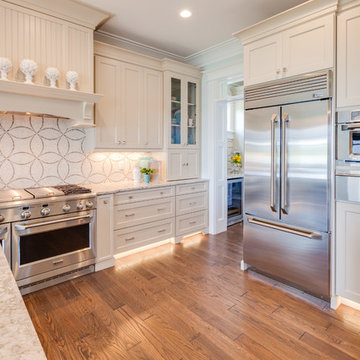
他の地域にあるトラディショナルスタイルのおしゃれなアイランドキッチン (シングルシンク、シェーカースタイル扉のキャビネット、ベージュのキャビネット、クオーツストーンカウンター、ベージュキッチンパネル、モザイクタイルのキッチンパネル、シルバーの調理設備、無垢フローリング) の写真
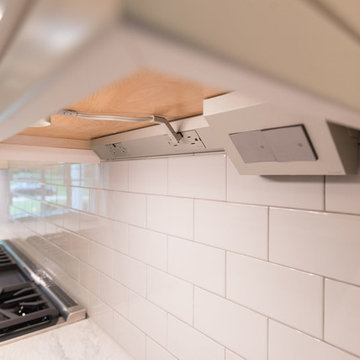
Shaun Ring
他の地域にあるお手頃価格の広いトラディショナルスタイルのおしゃれなキッチン (シングルシンク、フラットパネル扉のキャビネット、白いキャビネット、クオーツストーンカウンター、白いキッチンパネル、サブウェイタイルのキッチンパネル、シルバーの調理設備、無垢フローリング、茶色い床) の写真
他の地域にあるお手頃価格の広いトラディショナルスタイルのおしゃれなキッチン (シングルシンク、フラットパネル扉のキャビネット、白いキャビネット、クオーツストーンカウンター、白いキッチンパネル、サブウェイタイルのキッチンパネル、シルバーの調理設備、無垢フローリング、茶色い床) の写真
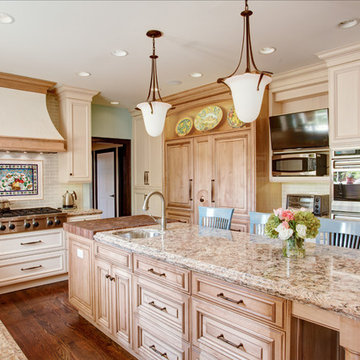
シカゴにある広いトラディショナルスタイルのおしゃれなキッチン (シングルシンク、クオーツストーンカウンター、シルバーの調理設備、セラミックタイルのキッチンパネル、無垢フローリング) の写真
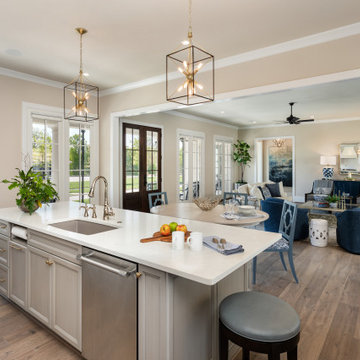
アトランタにある高級な広いトラディショナルスタイルのおしゃれなキッチン (シングルシンク、シェーカースタイル扉のキャビネット、白いキャビネット、クオーツストーンカウンター、無垢フローリング、茶色い床、白いキッチンカウンター) の写真
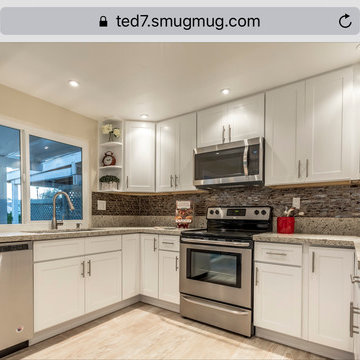
Shaker White Kitchen Cabinets with Quartz Countertop. Porcelain Tile Flooring
オレンジカウンティにある高級な中くらいなトラディショナルスタイルのおしゃれなキッチン (シングルシンク、シェーカースタイル扉のキャビネット、白いキャビネット、クオーツストーンカウンター、ベージュキッチンパネル、モザイクタイルのキッチンパネル、シルバーの調理設備、磁器タイルの床、ベージュの床、ベージュのキッチンカウンター) の写真
オレンジカウンティにある高級な中くらいなトラディショナルスタイルのおしゃれなキッチン (シングルシンク、シェーカースタイル扉のキャビネット、白いキャビネット、クオーツストーンカウンター、ベージュキッチンパネル、モザイクタイルのキッチンパネル、シルバーの調理設備、磁器タイルの床、ベージュの床、ベージュのキッチンカウンター) の写真
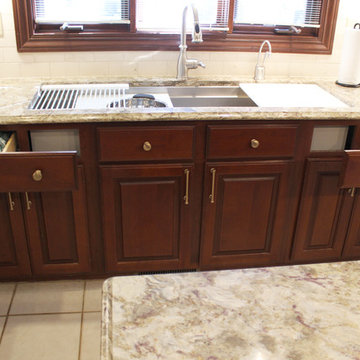
In this kitchen, we updated the existing cabinets with new Cambria countertops; on the perimeter and island is 3cm Nevern and on the bar is Cambria 3cm Rosslyn. A new backsplash was also installed with 4" high decorative accent tile; Cafe Tenayo pencil liners, 3x6 limestone crema with beveled edge and 1x1 Taro blend polished mosaic behind the range. The backsplash at the bar is 5/8x5/8 glass mosaic tile. Two new pendant lights were hung over the island. A Galley Workstation 5 with 9 piece dual tier culinary kit in white, 16 gauge stainless steel 10" depth side drain sink. A Moen Brantford faucet in Spot Resistant Stainless with a Single Handle and was installed. An 18" wide glass door beverage fridge and an Air King wall mount Stainless Steel hood with chimney completed the update of this kitchen. In this picture it shows the modifications we made to the existing cabinet drawers. Since the Galley workstation is so large, we had to cut down the existing drawers to allow room for the sink to be installed. We were able to modify the drawers to maintain the integrity of the look of the cabinets, but also maintain a smaller storage area in the drawer.
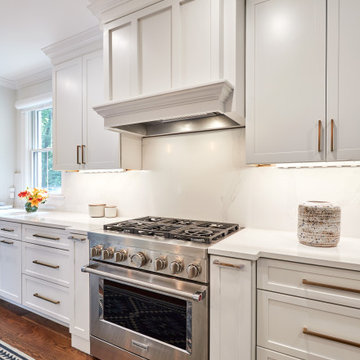
シンシナティにある中くらいなトラディショナルスタイルのおしゃれなキッチン (シングルシンク、シェーカースタイル扉のキャビネット、白いキャビネット、クオーツストーンカウンター、白いキッチンパネル、クオーツストーンのキッチンパネル、シルバーの調理設備、無垢フローリング、茶色い床、白いキッチンカウンター) の写真
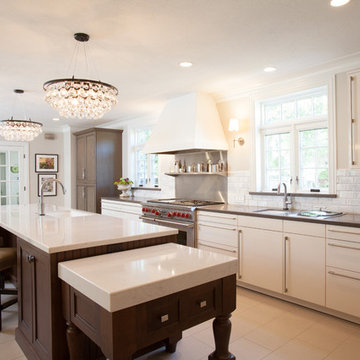
THE NEW TRANSITIONAL KITCHEN
This was a remodel of an older traditional home where we enlarged the space by incorporating an enclosed porch into the kitchen and living area. Our unique design challenge was to create a fresh clean transitional look with a hint of whimsy that would fit naturally into the traditional lines of the home but reflect the fun nature of the client.
The Main Kitchen is designed in an “L” shape configuration with a custom island running the length of the working kitchen. A second lowered island sits at the end of the main island across from the refrigerator as an additional prep area. The main kitchen wall features a 48” Dual-Fuel Range and custom plaster hood with a 48” Pro-Style refrigerator on the adjoining wall. Between the range and refrigerator is a secondary prep sink with in-counter steam unit for healthy cooking.
The main island separates the kitchen from the Butler’s Pantry and Living Area. Counter height seating runs along the island back to encourage guest interaction while cooking. The Island also features the main kitchen sink, dish drawers and 27” integrated refrigerator drawers to cool extra drinks for guests.
The result… warm, friendly, fun and functional.
Designed by Micqui McGowen. Photographed by Julie Soefer.
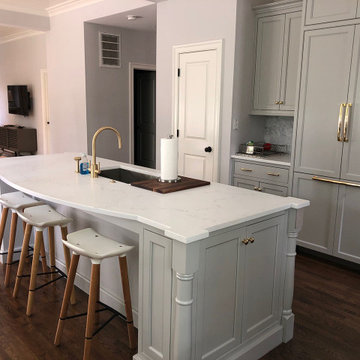
ワシントンD.C.にある高級な広いトラディショナルスタイルのおしゃれなアイランドキッチン (シングルシンク、落し込みパネル扉のキャビネット、グレーのキャビネット、クオーツストーンカウンター、白いキッチンパネル、石タイルのキッチンパネル、パネルと同色の調理設備、濃色無垢フローリング、茶色い床、白いキッチンカウンター、塗装板張りの天井) の写真
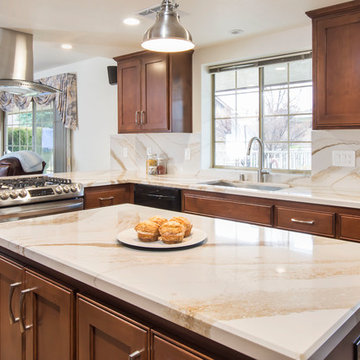
A new open design from a dark and closed in space. The old U-shaped kitchen with two peninsula uppers is now an open, light and airy space complete with a new prep island and plenty of storage. The dramatic Cambria countertops and back-splash compliments the stained Alder cabinets. New recessed lighting along with the island pendant create a great work space.
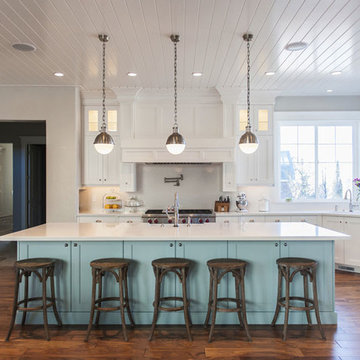
ニューヨークにある高級な広いトラディショナルスタイルのおしゃれなキッチン (シングルシンク、シェーカースタイル扉のキャビネット、白いキャビネット、クオーツストーンカウンター、白いキッチンパネル、モザイクタイルのキッチンパネル、シルバーの調理設備、濃色無垢フローリング) の写真
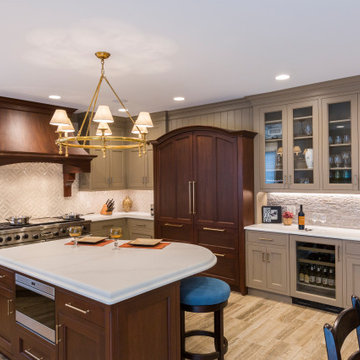
シンシナティにあるラグジュアリーなトラディショナルスタイルのおしゃれなキッチン (シングルシンク、クオーツストーンカウンター、ベージュキッチンパネル、セラミックタイルのキッチンパネル、パネルと同色の調理設備、磁器タイルの床、白いキッチンカウンター、シェーカースタイル扉のキャビネット) の写真
ベージュのトラディショナルスタイルのキッチン (クオーツストーンカウンター、タイルカウンター、全タイプのアイランド、シングルシンク) の写真
1