トラディショナルスタイルのキッチン (クロスの天井) の写真
絞り込み:
資材コスト
並び替え:今日の人気順
写真 1〜20 枚目(全 44 枚)
1/5

The open concept Great Room includes the Kitchen, Breakfast, Dining, and Living spaces. The dining room is visually and physically separated by built-in shelves and a coffered ceiling. Windows and french doors open from this space into the adjacent Sunroom. The wood cabinets and trim detail present throughout the rest of the home are highlighted here, brightened by the many windows, with views to the lush back yard. The large island features a pull-out marble prep table for baking, and the counter is home to the grocery pass-through to the Mudroom / Butler's Pantry.
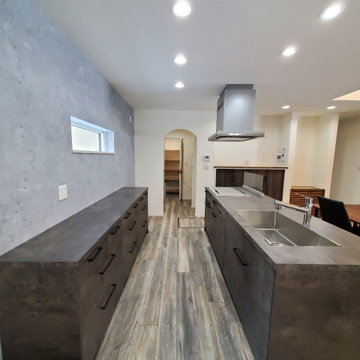
グラフテクトのキッチンでミーレの食器洗浄機付きになります。
他の地域にある高級な中くらいなトラディショナルスタイルのおしゃれなキッチン (一体型シンク、シルバーの調理設備、茶色い床、グレーのキッチンカウンター、クロスの天井) の写真
他の地域にある高級な中くらいなトラディショナルスタイルのおしゃれなキッチン (一体型シンク、シルバーの調理設備、茶色い床、グレーのキッチンカウンター、クロスの天井) の写真
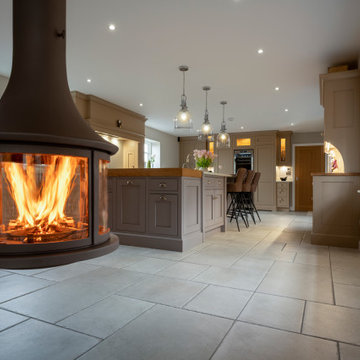
ウエストミッドランズにある低価格のトラディショナルスタイルのおしゃれなキッチン (エプロンフロントシンク、シェーカースタイル扉のキャビネット、ベージュのキャビネット、クオーツストーンカウンター、白いキッチンパネル、大理石のキッチンパネル、黒い調理設備、ライムストーンの床、ベージュの床、白いキッチンカウンター、クロスの天井) の写真
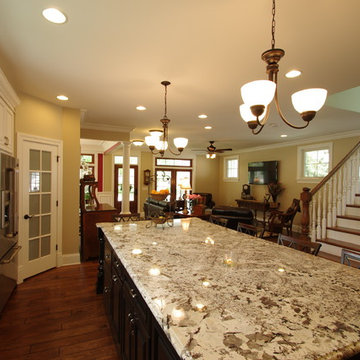
Open floor plan of completely remodeled first floor. Large kitchen with island and corner pantries, open stair to new second floor, open living room, dining room, access to mudroom with powder room. Photography by Kmiecik Photography.
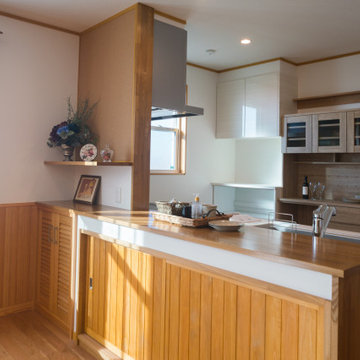
タカラスタンダード社のホーロー製のI型キッチンを対面に配置し、前面に無垢材を加工し造作カウンターを作りました。扉の中の収納は可動式棚で自由に収納ができます。
ダイニングスペースにはダイニングテーブルセットを置き、キッチンと一体になった雰囲気があります。
熟練の大工さんの腕の見せ所となる無垢材を使った造作仕様が多いので、手作り感があり使い易さを実感して頂いています。

他の地域にある小さなトラディショナルスタイルのおしゃれなキッチン (一体型シンク、白いキャビネット、人工大理石カウンター、白いキッチンパネル、パネルと同色の調理設備、無垢フローリング、茶色い床、白いキッチンカウンター、クロスの天井) の写真
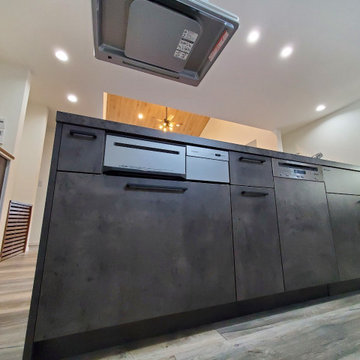
グラフテクトのキッチンでミーレの食器洗浄機付きになります。
他の地域にある高級な中くらいなトラディショナルスタイルのおしゃれなキッチン (一体型シンク、オープンシェルフ、グレーのキャビネット、シルバーの調理設備、茶色い床、グレーのキッチンカウンター、クロスの天井、グレーとブラウン) の写真
他の地域にある高級な中くらいなトラディショナルスタイルのおしゃれなキッチン (一体型シンク、オープンシェルフ、グレーのキャビネット、シルバーの調理設備、茶色い床、グレーのキッチンカウンター、クロスの天井、グレーとブラウン) の写真
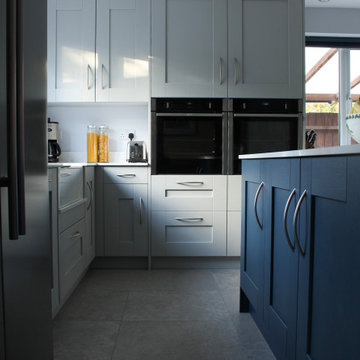
他の地域にあるラグジュアリーな広いトラディショナルスタイルのおしゃれなキッチン (エプロンフロントシンク、シェーカースタイル扉のキャビネット、ベージュのキャビネット、珪岩カウンター、白いキッチンパネル、クオーツストーンのキッチンパネル、シルバーの調理設備、リノリウムの床、茶色い床、白いキッチンカウンター、クロスの天井) の写真
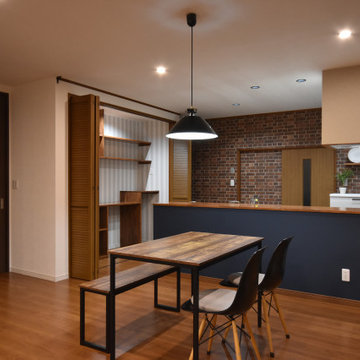
他の地域にある巨大なトラディショナルスタイルのおしゃれなキッチン (ルーバー扉のキャビネット、白いキャビネット、人工大理石カウンター、シルバーの調理設備、合板フローリング、茶色い床、茶色いキッチンカウンター、クロスの天井) の写真
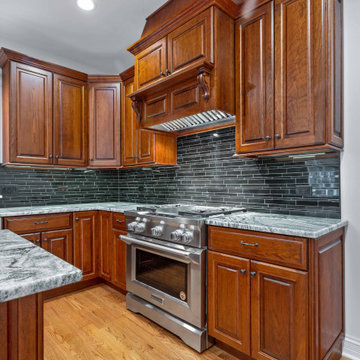
シカゴにある高級な中くらいなトラディショナルスタイルのおしゃれなキッチン (アンダーカウンターシンク、レイズドパネル扉のキャビネット、濃色木目調キャビネット、珪岩カウンター、黒いキッチンパネル、セラミックタイルのキッチンパネル、シルバーの調理設備、淡色無垢フローリング、茶色い床、グレーのキッチンカウンター、クロスの天井) の写真
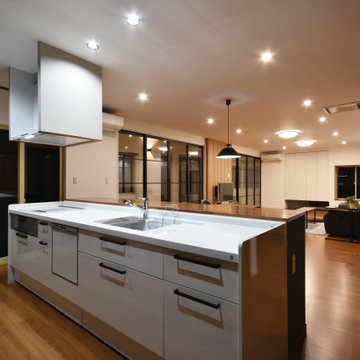
他の地域にある巨大なトラディショナルスタイルのおしゃれなキッチン (ルーバー扉のキャビネット、白いキャビネット、人工大理石カウンター、シルバーの調理設備、合板フローリング、茶色い床、茶色いキッチンカウンター、クロスの天井) の写真

The open concept Great Room includes the Kitchen, Breakfast, Dining, and Living spaces. The dining room is visually and physically separated by built-in shelves and a coffered ceiling. Windows and french doors open from this space into the adjacent Sunroom. The wood cabinets and trim detail present throughout the rest of the home are highlighted here, brightened by the many windows, with views to the lush back yard. The large island features a pull-out marble prep table for baking, and the counter is home to the grocery pass-through to the Mudroom / Butler's Pantry.
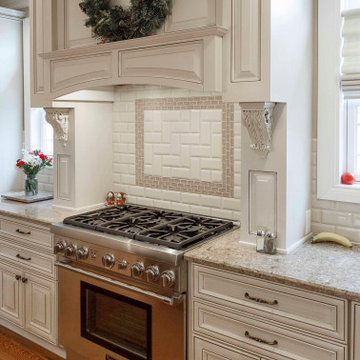
デトロイトにある高級な広いトラディショナルスタイルのおしゃれなキッチン (アンダーカウンターシンク、レイズドパネル扉のキャビネット、白いキャビネット、御影石カウンター、白いキッチンパネル、セラミックタイルのキッチンパネル、シルバーの調理設備、無垢フローリング、茶色い床、ベージュのキッチンカウンター、クロスの天井) の写真
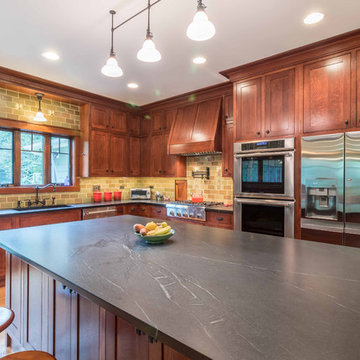
The open concept Great Room includes the Kitchen, Breakfast, Dining, and Living spaces. The dining room is visually and physically separated by built-in shelves and a coffered ceiling. Windows and french doors open from this space into the adjacent Sunroom. The wood cabinets and trim detail present throughout the rest of the home are highlighted here, brightened by the many windows, with views to the lush back yard. The large island features a pull-out marble prep table for baking, and the counter is home to the grocery pass-through to the Mudroom / Butler's Pantry.
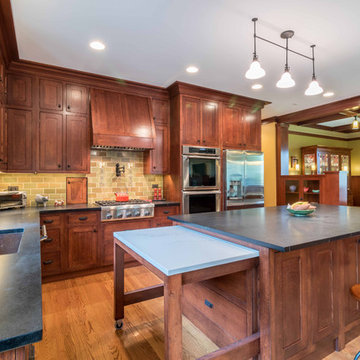
The open concept Great Room includes the Kitchen, Breakfast, Dining, and Living spaces. The dining room is visually and physically separated by built-in shelves and a coffered ceiling. Windows and french doors open from this space into the adjacent Sunroom. The wood cabinets and trim detail present throughout the rest of the home are highlighted here, brightened by the many windows, with views to the lush back yard. The large island features a pull-out marble prep table for baking, and the counter is home to the grocery pass-through to the Mudroom / Butler's Pantry.
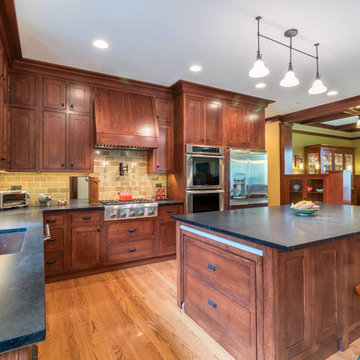
The open concept Great Room includes the Kitchen, Breakfast, Dining, and Living spaces. The dining room is visually and physically separated by built-in shelves and a coffered ceiling. Windows and french doors open from this space into the adjacent Sunroom. The wood cabinets and trim detail present throughout the rest of the home are highlighted here, brightened by the many windows, with views to the lush back yard. The large island features a pull-out marble prep table for baking, and the counter is home to the grocery pass-through to the Mudroom / Butler's Pantry.
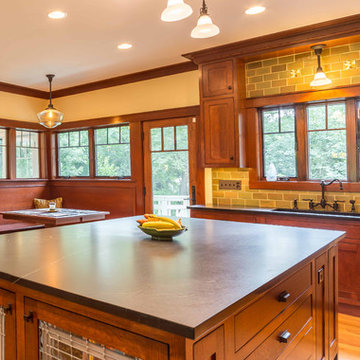
The open concept Great Room includes the Kitchen, Breakfast, Dining, and Living spaces. The dining room is visually and physically separated by built-in shelves and a coffered ceiling. Windows and french doors open from this space into the adjacent Sunroom. The wood cabinets and trim detail present throughout the rest of the home are highlighted here, brightened by the many windows, with views to the lush back yard. The large island features a pull-out marble prep table for baking, and the counter is home to the grocery pass-through to the Mudroom / Butler's Pantry.
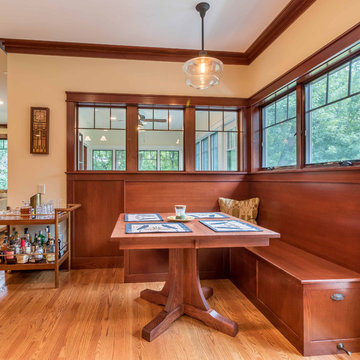
The open concept Great Room includes the Kitchen, Breakfast, Dining, and Living spaces. The dining room is visually and physically separated by built-in shelves and a coffered ceiling. Windows and french doors open from this space into the adjacent Sunroom. The wood cabinets and trim detail present throughout the rest of the home are highlighted here, brightened by the many windows, with views to the lush back yard. The large island features a pull-out marble prep table for baking, and the counter is home to the grocery pass-through to the Mudroom / Butler's Pantry.
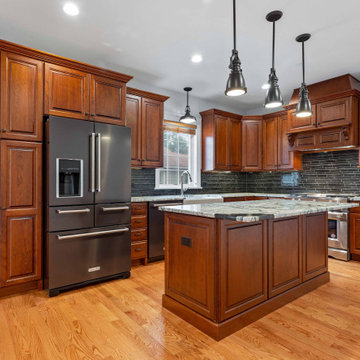
シカゴにある高級な中くらいなトラディショナルスタイルのおしゃれなキッチン (アンダーカウンターシンク、レイズドパネル扉のキャビネット、濃色木目調キャビネット、珪岩カウンター、黒いキッチンパネル、セラミックタイルのキッチンパネル、シルバーの調理設備、淡色無垢フローリング、茶色い床、グレーのキッチンカウンター、クロスの天井) の写真
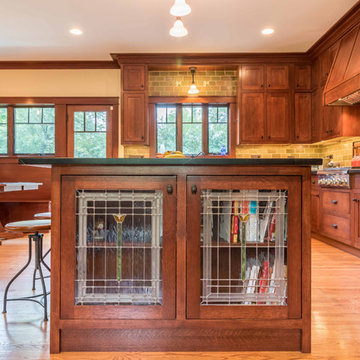
The open concept Great Room includes the Kitchen, Breakfast, Dining, and Living spaces. The dining room is visually and physically separated by built-in shelves and a coffered ceiling. Windows and french doors open from this space into the adjacent Sunroom. The wood cabinets and trim detail present throughout the rest of the home are highlighted here, brightened by the many windows, with views to the lush back yard. The large island features a pull-out marble prep table for baking, and the counter is home to the grocery pass-through to the Mudroom / Butler's Pantry.
トラディショナルスタイルのキッチン (クロスの天井) の写真
1