キッチン
絞り込み:
資材コスト
並び替え:今日の人気順
写真 1〜20 枚目(全 126 枚)
1/5

サクラメントにあるお手頃価格の中くらいなトラディショナルスタイルのおしゃれなキッチン (シェーカースタイル扉のキャビネット、中間色木目調キャビネット、茶色いキッチンパネル、パネルと同色の調理設備、無垢フローリング、御影石カウンター、モザイクタイルのキッチンパネル、茶色い床、茶色いキッチンカウンター) の写真
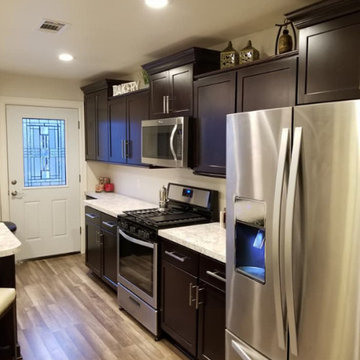
ニューヨークにある中くらいなトラディショナルスタイルのおしゃれなキッチン (ドロップインシンク、シェーカースタイル扉のキャビネット、濃色木目調キャビネット、御影石カウンター、無垢フローリング、茶色い床、グレーのキッチンカウンター) の写真
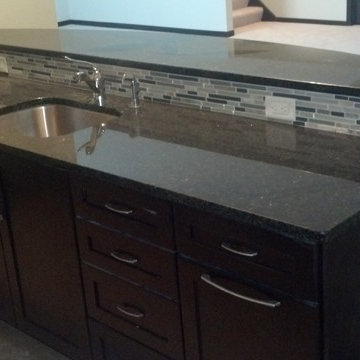
basement bar/kitchenette
grey glass back splash
Java/dark stained cabinets
ミルウォーキーにある小さなトラディショナルスタイルのおしゃれなキッチン (シングルシンク、シェーカースタイル扉のキャビネット、濃色木目調キャビネット、御影石カウンター、グレーのキッチンパネル、ガラスタイルのキッチンパネル、濃色無垢フローリング) の写真
ミルウォーキーにある小さなトラディショナルスタイルのおしゃれなキッチン (シングルシンク、シェーカースタイル扉のキャビネット、濃色木目調キャビネット、御影石カウンター、グレーのキッチンパネル、ガラスタイルのキッチンパネル、濃色無垢フローリング) の写真
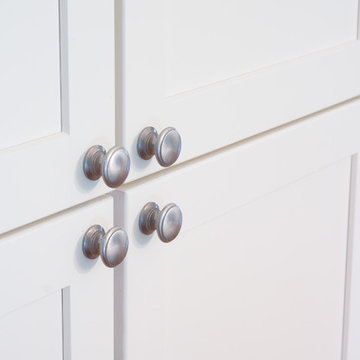
Complete Kitchen Remodel Designed by Interior Designer Nathan J. Reynolds and Installed by RI Kitchen & Bath.
phone: (508) 837 - 3972
email: nathan@insperiors.com
www.insperiors.com
Photography Courtesy of © 2012 John Anderson Photography.
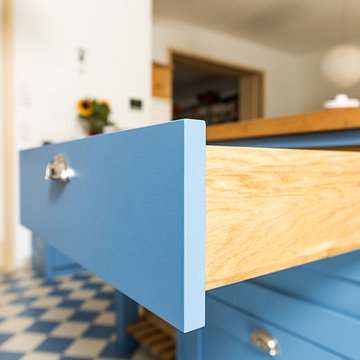
Welter & Welter Köln
Cook´s Blue - Die blaue Shaker Küche
Zuerst waren die Bodenfliesen, dann ist die Küche gebaut worden. Wir haben diese Küche nach den Wünschen des Kunden an den Raum angepasst. Die Küche ist mit 11m² sehr klein, aber offen zum großen Wohnraum. Die Insel ist der Mittelpunkt der Wohnung, hier werden Plätzchen gebacken, Hausaufgaben gemacht oder in der Sonne gefrühstückt.
Der Kühlschrank und Einbaubackofen wurden aus der alten Küche übernommen, das Gaskochfeld ist neu. Das Kochfeld würde bewusst nicht in die Insel geplant, hier ist später noch eine Haube geplant und dies würde die Küche zu stark vom Wohnraum abtrennen. Der Einbaubackofen wurde bewusst in der Rückseite der Insel "versteckt", so ist er von der Raumseite aus nicht zu sehen.
Die Arbeitsplatten sind aus Eiche, mit durchgehender Lamelle, als Besonderheit wurde hier die Arbeitsplatte der Insel auf dem Sideboard-Schrank fortgeführt. Die Muschelgriffe sind aus England im Industriedesign gehalten. Der Spülstein ist von Villeroy und Boch, 90cm Breit mit 2 Becken, der Geschirrspüler von Miele ist Vollintegriert.
Die ganze Küche ist aus Vollholz und handlackiert mit Farben von Farrow and Ball aus England.
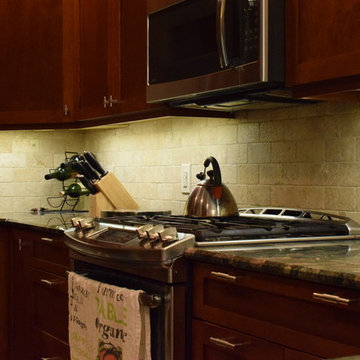
One of the nicer built in stoves i have ever seen for the money.
デトロイトにある高級な中くらいなトラディショナルスタイルのおしゃれなキッチン (シングルシンク、シェーカースタイル扉のキャビネット、赤いキャビネット、ベージュキッチンパネル、石タイルのキッチンパネル、シルバーの調理設備、磁器タイルの床、ベージュの床) の写真
デトロイトにある高級な中くらいなトラディショナルスタイルのおしゃれなキッチン (シングルシンク、シェーカースタイル扉のキャビネット、赤いキャビネット、ベージュキッチンパネル、石タイルのキッチンパネル、シルバーの調理設備、磁器タイルの床、ベージュの床) の写真
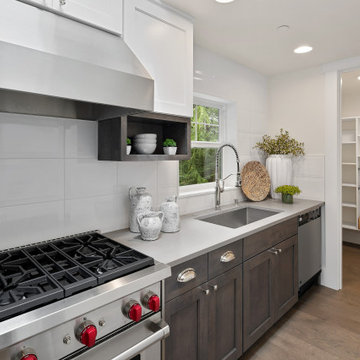
Scullery kitchen includes additional range, hood, sink, dishwasher and pantry.
シアトルにあるラグジュアリーな中くらいなトラディショナルスタイルのおしゃれなキッチン (アンダーカウンターシンク、シェーカースタイル扉のキャビネット、白いキャビネット、珪岩カウンター、グレーのキッチンパネル、磁器タイルのキッチンパネル、シルバーの調理設備、無垢フローリング、茶色い床、グレーのキッチンカウンター) の写真
シアトルにあるラグジュアリーな中くらいなトラディショナルスタイルのおしゃれなキッチン (アンダーカウンターシンク、シェーカースタイル扉のキャビネット、白いキャビネット、珪岩カウンター、グレーのキッチンパネル、磁器タイルのキッチンパネル、シルバーの調理設備、無垢フローリング、茶色い床、グレーのキッチンカウンター) の写真
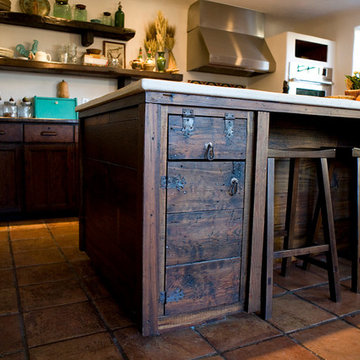
ダラスにある高級な中くらいなトラディショナルスタイルのおしゃれなキッチン (シェーカースタイル扉のキャビネット、濃色木目調キャビネット、人工大理石カウンター、マルチカラーのキッチンパネル、モザイクタイルのキッチンパネル、シルバーの調理設備、テラコッタタイルの床、赤い床) の写真
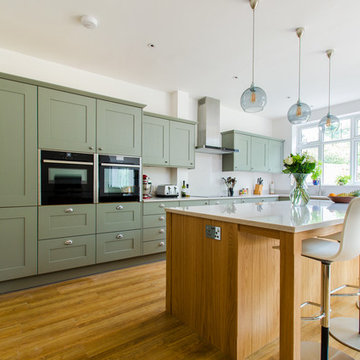
ケントにある高級な広いトラディショナルスタイルのおしゃれなキッチン (シェーカースタイル扉のキャビネット、珪岩カウンター、緑のキャビネット、淡色無垢フローリング、ベージュの床) の写真
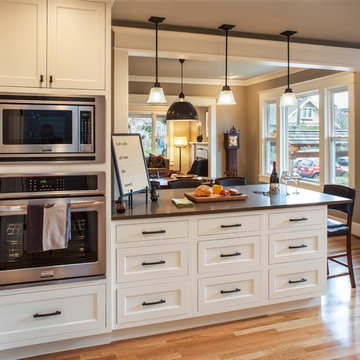
ポートランドにあるお手頃価格の中くらいなトラディショナルスタイルのおしゃれなキッチン (白いキャビネット、シルバーの調理設備、グレーのキッチンパネル、ガラスタイルのキッチンパネル、無垢フローリング、アンダーカウンターシンク、シェーカースタイル扉のキャビネット、ソープストーンカウンター) の写真
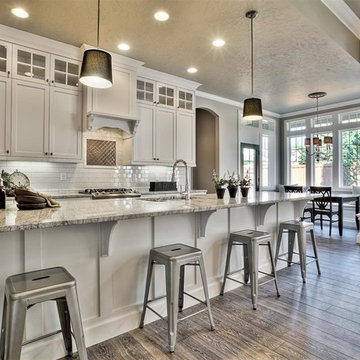
Doug Peterson Photography
ボイシにある高級な広いトラディショナルスタイルのおしゃれなキッチン (アンダーカウンターシンク、シェーカースタイル扉のキャビネット、白いキャビネット、御影石カウンター、白いキッチンパネル、サブウェイタイルのキッチンパネル、シルバーの調理設備、濃色無垢フローリング) の写真
ボイシにある高級な広いトラディショナルスタイルのおしゃれなキッチン (アンダーカウンターシンク、シェーカースタイル扉のキャビネット、白いキャビネット、御影石カウンター、白いキッチンパネル、サブウェイタイルのキッチンパネル、シルバーの調理設備、濃色無垢フローリング) の写真
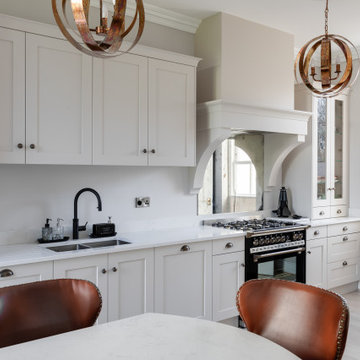
The ceiling height and large windows of this 19th century home called for a traditional design with a touch of grandeur plus some contemporary details. We think this large open plan kitchen project delivers on all counts!
The heritage of the building meant one of walls couldn’t be removed so instead we made a feature out it by designing an additional eating area. The breakfast peninsula looks a natural (and useful!) part of the whole scheme.
The Layon Shaker style of the cabinetry combined with the subtle colour palette is classic and timeless but it’s the details that elevate the overall scheme. Note the matt black Quooker Flex tap – an eye-catching contrast to the neutral colours of the worktop and walls and nicely balanced with the black peninsula. The Hand Silvered Antiqued Mirror splashback adds a touch of glamour and together with the Range Cooker is beautifully framed by the mantle with large supporting corbels. At Planet we love a nice handle and these are no exception. The Antiqued Satin Lacquer handles by Armac Martin complement the Elephant’s breath paintwork and manage to look both contemporary and traditional.
As always, what’s behind the cupboard doors is just as important as the aspects on view. The interiors and dovetail drawers are hand crafted from Oak using traditional joinery techniques which will stand the test of time.
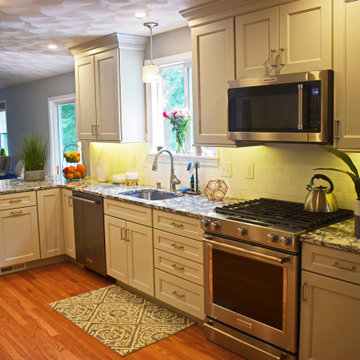
プロビデンスにある高級な中くらいなトラディショナルスタイルのおしゃれなキッチン (シェーカースタイル扉のキャビネット、白いキャビネット、シングルシンク、クオーツストーンカウンター、白いキッチンパネル、サブウェイタイルのキッチンパネル、シルバーの調理設備、淡色無垢フローリング) の写真
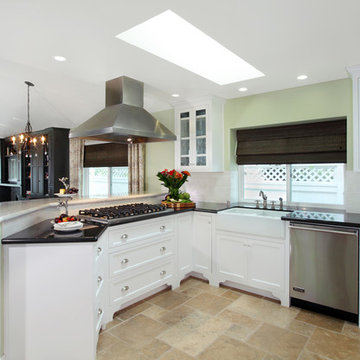
This 1980's track home was transformed with the addition of a new master bath and closet along with the removal of the wall between the kitchen and living areas to create an open concept space. RJohnston Interiors expanded the kitchen, infused the new space with a soothing coastal palette and added custom cabinetry in the kitchen, family room and master bath. What a transformation!
Chas Metivier PhotographyChas Metivier Photography
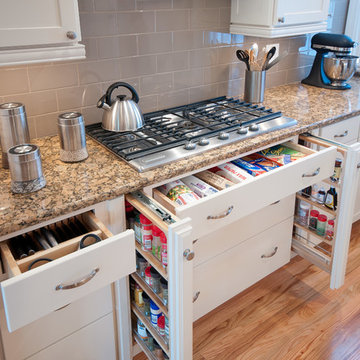
Complete Kitchen Remodel Designed by Interior Designer Nathan J. Reynolds and Installed by RI Kitchen & Bath.
phone: (508) 837 - 3972
email: nathan@insperiors.com
www.insperiors.com
Photography Courtesy of © 2012 John Anderson Photography.
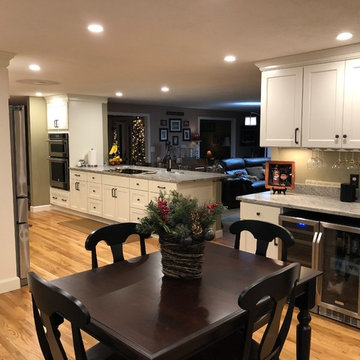
ボストンにある中くらいなトラディショナルスタイルのおしゃれなキッチン (ダブルシンク、シェーカースタイル扉のキャビネット、白いキャビネット、珪岩カウンター、シルバーの調理設備、淡色無垢フローリング、ベージュの床、グレーのキッチンカウンター) の写真
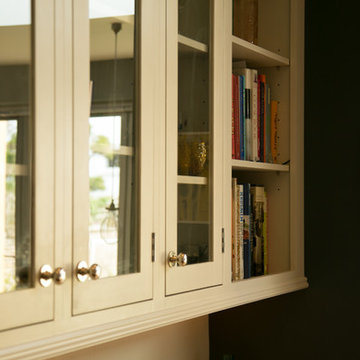
We worked very closely with Caroline of niche interior design and her clients to transfer their existing kitchen into a more fitting style to suit the house.
Every single element was bespoke made in our Brighton work shop for this kitchen. One the great advantages of choosing a bespoke kitchen form us is that you don't end up with large "filler panels" Every space is accounted for.
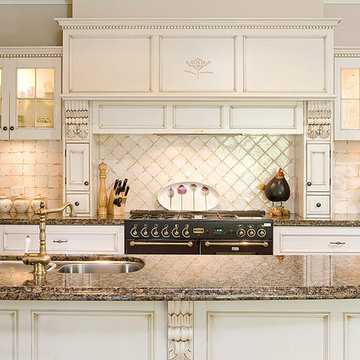
パースにある中くらいなトラディショナルスタイルのおしゃれなキッチン (ダブルシンク、シェーカースタイル扉のキャビネット、御影石カウンター、セラミックタイルのキッチンパネル、黒い調理設備、無垢フローリング) の写真
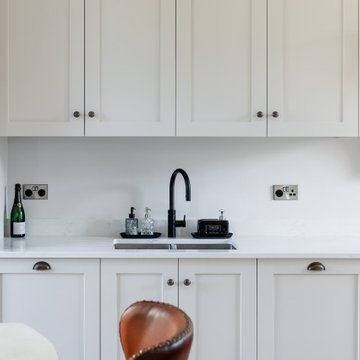
The ceiling height and large windows of this 19th century home called for a traditional design with a touch of grandeur plus some contemporary details. We think this large open plan kitchen project delivers on all counts!
The heritage of the building meant one of walls couldn’t be removed so instead we made a feature out it by designing an additional eating area. The breakfast peninsula looks a natural (and useful!) part of the whole scheme.
The Layon Shaker style of the cabinetry combined with the subtle colour palette is classic and timeless but it’s the details that elevate the overall scheme. Note the matt black Quooker Flex tap – an eye-catching contrast to the neutral colours of the worktop and walls and nicely balanced with the black peninsula. The Hand Silvered Antiqued Mirror splashback adds a touch of glamour and together with the Range Cooker is beautifully framed by the mantle with large supporting corbels. At Planet we love a nice handle and these are no exception. The Antiqued Satin Lacquer handles by Armac Martin complement the Elephant’s breath paintwork and manage to look both contemporary and traditional.
As always, what’s behind the cupboard doors is just as important as the aspects on view. The interiors and dovetail drawers are hand crafted from Oak using traditional joinery techniques which will stand the test of time.
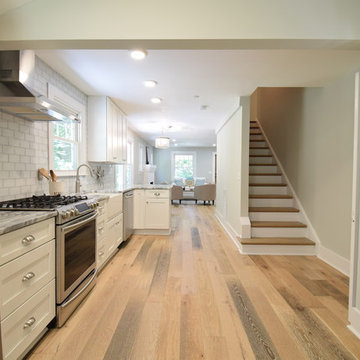
Modern farmhouse kitchen with glass subway tile backsplash. White shaker cabinets and stainless steel appliances. Engineered hardwood flooring and granite countertops. Leading to second level of cottage.
1