トラディショナルスタイルのII型キッチン (シェーカースタイル扉のキャビネット、ライムストーンの床) の写真
絞り込み:
資材コスト
並び替え:今日の人気順
写真 1〜20 枚目(全 86 枚)
1/5
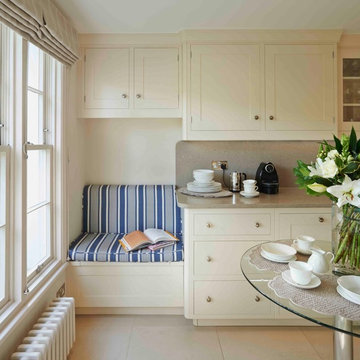
The upholstered bench seat in this classic style kitchen by McCarron & Co makes the most of the space and offers a practical and stylish seating solution.
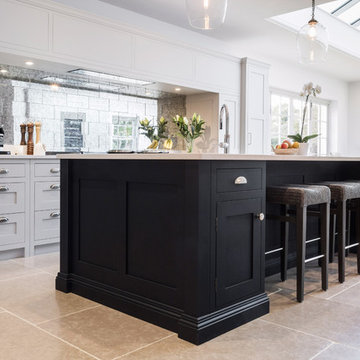
Located amongst acres of fields and farmland and set back away from the hustle and bustle of Sevenoaks, this property boasts beautiful views of the countryside. To make the most of this, the homeowners embarked on an extension to the rear of the home, creating a stunning orangery style kitchen and dining room, and Burlanes were commissioned to design, handmake and install a traditional style shaker kitchen with all the benefits of contemporary living.
Sarah London Photographer
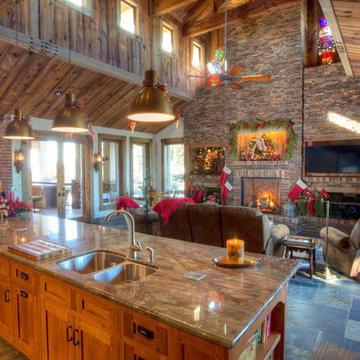
サンルイスオビスポにある高級な中くらいなトラディショナルスタイルのおしゃれなキッチン (ダブルシンク、シェーカースタイル扉のキャビネット、淡色木目調キャビネット、御影石カウンター、マルチカラーのキッチンパネル、石スラブのキッチンパネル、シルバーの調理設備、ライムストーンの床) の写真
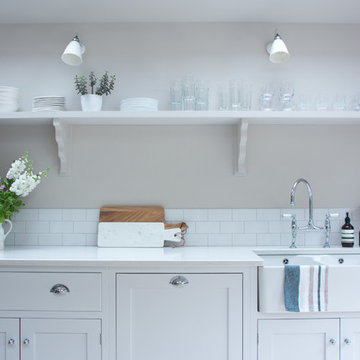
Shaker-style kitchen by Devol painted in Blackened by Farrow & Ball. Caesarstone worktops. Butler sink. Range oven by Smeg. Combination of fitted cupboards and open shelving for display.
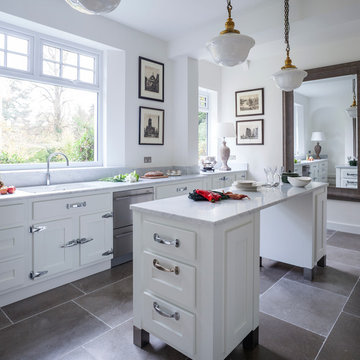
The clients had just moved into an impressive Victorian house and the existing kitchen was in a very poor state. After seeing one of our adverts they made an appointment to visit the studio for an initial consultation, and after spending some time with Stephen they invited him to visit the house to begin the design process. He quickly came up with some concept ideas that initially included removing two internal walls which would really open up the existing space, yet considering the timescale the clients decided to concentrate on creating just a beautiful kitchen.
With concept designs done and budgets considered they decided to instruct us for the complete project. We began with the building works that would allow a new kitchen to be fitted, this comprised of removal of the existing kitchen, installation of a new sub-floor and electric underfloor heating. The floors were finished with natural Limestone which just left installation of new power and lighting and a complete re-plaster. Including fitting the new bespoke kitchen, the project was completed over an eight week time period and on budget.
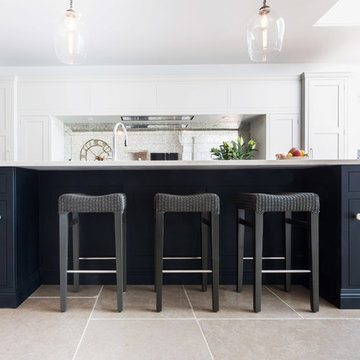
Located amongst acres of fields and farmland and set back away from the hustle and bustle of Sevenoaks, this property boasts beautiful views of the countryside. To make the most of this, the homeowners embarked on an extension to the rear of the home, creating a stunning orangery style kitchen and dining room, and Burlanes were commissioned to design, handmake and install a traditional style shaker kitchen with all the benefits of contemporary living.
Sarah London Photographer
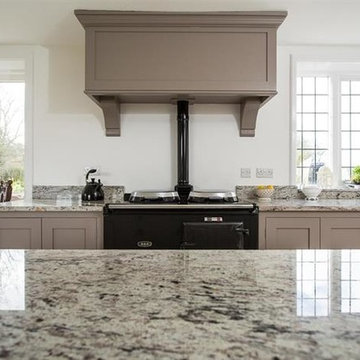
オックスフォードシャーにある高級な中くらいなトラディショナルスタイルのおしゃれなキッチン (ダブルシンク、シェーカースタイル扉のキャビネット、グレーのキャビネット、御影石カウンター、白いキッチンパネル、シルバーの調理設備、ライムストーンの床) の写真
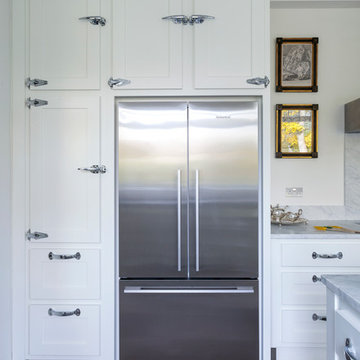
The clients had just moved into an impressive Victorian house and the existing kitchen was in a very poor state. After seeing one of our adverts they made an appointment to visit the studio for an initial consultation, and after spending some time with Stephen they invited him to visit the house to begin the design process. He quickly came up with some concept ideas that initially included removing two internal walls which would really open up the existing space, yet considering the timescale the clients decided to concentrate on creating just a beautiful kitchen.
With concept designs done and budgets considered they decided to instruct us for the complete project. We began with the building works that would allow a new kitchen to be fitted, this comprised of removal of the existing kitchen, installation of a new sub-floor and electric underfloor heating. The floors were finished with natural Limestone which just left installation of new power and lighting and a complete re-plaster. Including fitting the new bespoke kitchen, the project was completed over an eight week time period and on budget.
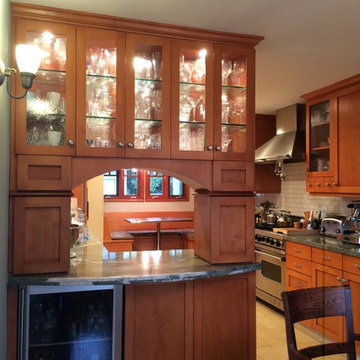
Donna Sanders
ロサンゼルスにあるお手頃価格の中くらいなトラディショナルスタイルのおしゃれなキッチン (アンダーカウンターシンク、シェーカースタイル扉のキャビネット、中間色木目調キャビネット、御影石カウンター、白いキッチンパネル、サブウェイタイルのキッチンパネル、シルバーの調理設備、ライムストーンの床) の写真
ロサンゼルスにあるお手頃価格の中くらいなトラディショナルスタイルのおしゃれなキッチン (アンダーカウンターシンク、シェーカースタイル扉のキャビネット、中間色木目調キャビネット、御影石カウンター、白いキッチンパネル、サブウェイタイルのキッチンパネル、シルバーの調理設備、ライムストーンの床) の写真
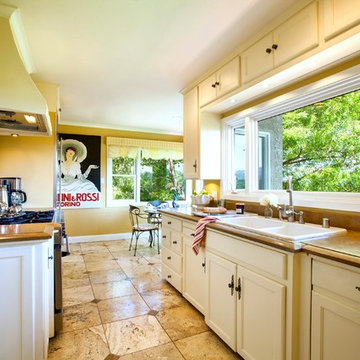
French farmhouse is the theme in the upstairs kitchen - rustic limestone floors create an attractive platform underfoot and bullnose granite counters continue the earthy tones. A commercial grade range by Garland provides all the horsepower the owner needs to turn out world class fare.
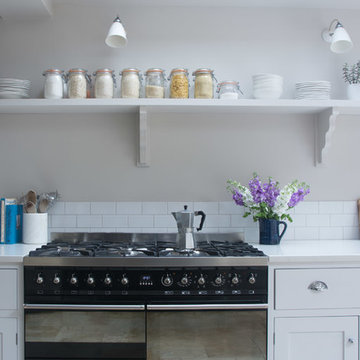
Shaker-style kitchen by Devol painted in Blackened by Farrow & Ball. Caesarstone worktops. Butler sink. Range oven by Smeg. Combination of fitted cupboards and open shelving for display.
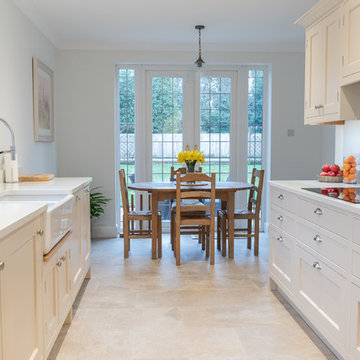
ハートフォードシャーにある高級な中くらいなトラディショナルスタイルのおしゃれなキッチン (エプロンフロントシンク、シェーカースタイル扉のキャビネット、珪岩カウンター、黒い調理設備、ライムストーンの床、アイランドなし、ベージュの床、白いキッチンカウンター) の写真
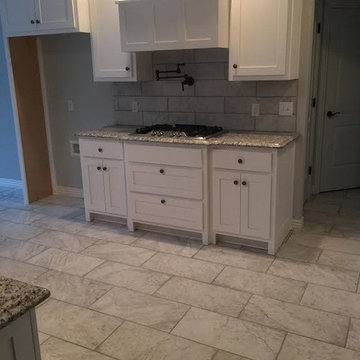
他の地域にあるお手頃価格の中くらいなトラディショナルスタイルのおしゃれなキッチン (ダブルシンク、御影石カウンター、セラミックタイルのキッチンパネル、シルバーの調理設備、アイランドなし、シェーカースタイル扉のキャビネット、白いキャビネット、ベージュキッチンパネル、ライムストーンの床) の写真
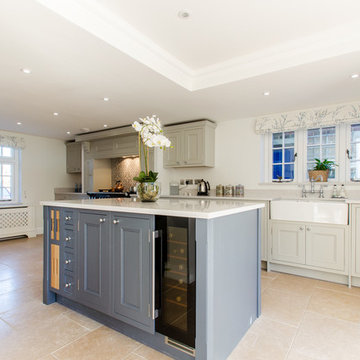
David Renard
ケントにあるトラディショナルスタイルのおしゃれなキッチン (エプロンフロントシンク、シェーカースタイル扉のキャビネット、グレーのキャビネット、珪岩カウンター、ライムストーンの床) の写真
ケントにあるトラディショナルスタイルのおしゃれなキッチン (エプロンフロントシンク、シェーカースタイル扉のキャビネット、グレーのキャビネット、珪岩カウンター、ライムストーンの床) の写真
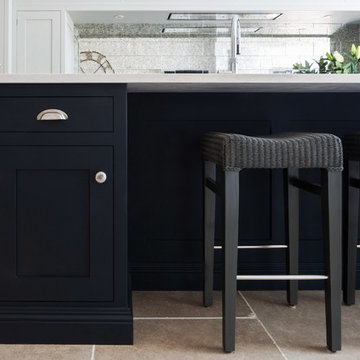
Located amongst acres of fields and farmland and set back away from the hustle and bustle of Sevenoaks, this property boasts beautiful views of the countryside. To make the most of this, the homeowners embarked on an extension to the rear of the home, creating a stunning orangery style kitchen and dining room, and Burlanes were commissioned to design, handmake and install a traditional style shaker kitchen with all the benefits of contemporary living.
Sarah London Photographer
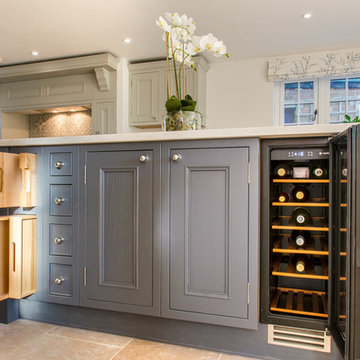
David Rennard
ケントにあるトラディショナルスタイルのおしゃれなキッチン (エプロンフロントシンク、シェーカースタイル扉のキャビネット、グレーのキャビネット、珪岩カウンター、ライムストーンの床) の写真
ケントにあるトラディショナルスタイルのおしゃれなキッチン (エプロンフロントシンク、シェーカースタイル扉のキャビネット、グレーのキャビネット、珪岩カウンター、ライムストーンの床) の写真
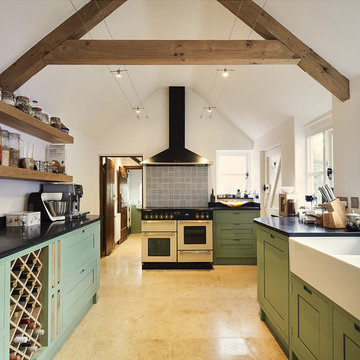
Eric Orme
他の地域にあるお手頃価格の中くらいなトラディショナルスタイルのおしゃれなキッチン (エプロンフロントシンク、シェーカースタイル扉のキャビネット、緑のキャビネット、御影石カウンター、グレーのキッチンパネル、モザイクタイルのキッチンパネル、カラー調理設備、ライムストーンの床、アイランドなし、ベージュの床、黒いキッチンカウンター) の写真
他の地域にあるお手頃価格の中くらいなトラディショナルスタイルのおしゃれなキッチン (エプロンフロントシンク、シェーカースタイル扉のキャビネット、緑のキャビネット、御影石カウンター、グレーのキッチンパネル、モザイクタイルのキッチンパネル、カラー調理設備、ライムストーンの床、アイランドなし、ベージュの床、黒いキッチンカウンター) の写真
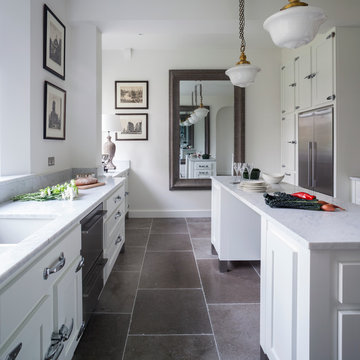
The clients had just moved into an impressive Victorian house and the existing kitchen was in a very poor state. After seeing one of our adverts they made an appointment to visit the studio for an initial consultation, and after spending some time with Stephen they invited him to visit the house to begin the design process. He quickly came up with some concept ideas that initially included removing two internal walls which would really open up the existing space, yet considering the timescale the clients decided to concentrate on creating just a beautiful kitchen.
With concept designs done and budgets considered they decided to instruct us for the complete project. We began with the building works that would allow a new kitchen to be fitted, this comprised of removal of the existing kitchen, installation of a new sub-floor and electric underfloor heating. The floors were finished with natural Limestone which just left installation of new power and lighting and a complete re-plaster. Including fitting the new bespoke kitchen, the project was completed over an eight week time period and on budget.
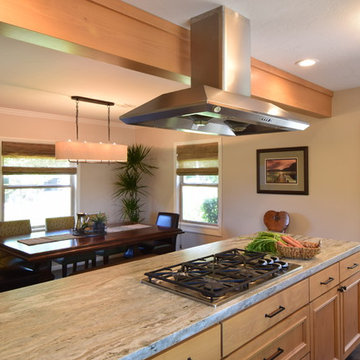
他の地域にあるお手頃価格の中くらいなトラディショナルスタイルのおしゃれなキッチン (アンダーカウンターシンク、シェーカースタイル扉のキャビネット、中間色木目調キャビネット、御影石カウンター、グレーのキッチンパネル、サブウェイタイルのキッチンパネル、シルバーの調理設備、ライムストーンの床、グレーの床) の写真
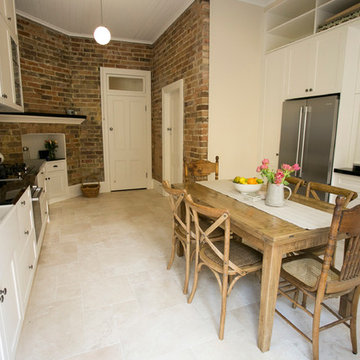
Jen's Images
シドニーにある広いトラディショナルスタイルのおしゃれなII型キッチン (シェーカースタイル扉のキャビネット、白いキャビネット、白いキッチンパネル、セラミックタイルのキッチンパネル、シルバーの調理設備、ライムストーンの床) の写真
シドニーにある広いトラディショナルスタイルのおしゃれなII型キッチン (シェーカースタイル扉のキャビネット、白いキャビネット、白いキッチンパネル、セラミックタイルのキッチンパネル、シルバーの調理設備、ライムストーンの床) の写真
トラディショナルスタイルのII型キッチン (シェーカースタイル扉のキャビネット、ライムストーンの床) の写真
1