トラディショナルスタイルのキッチン (シェーカースタイル扉のキャビネット、グレーのキッチンカウンター、赤いキッチンカウンター、木材カウンター) の写真
絞り込み:
資材コスト
並び替え:今日の人気順
写真 1〜20 枚目(全 21 枚)

Here is a red swinging butler door from the kitchen into the pantry space in this energy retro-fitted heritage home. This door swings both ways for easy traveling while hands are full.
Photo Credit: Concept Photography
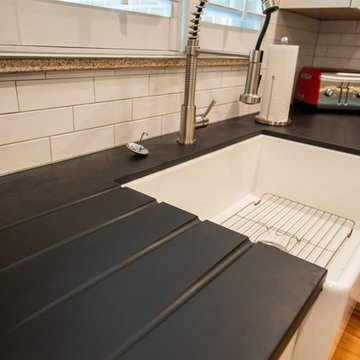
The drain board allows the homeowners to use the counters as intended.
Photographs Taken by Libbie Martin
他の地域にある高級な中くらいなトラディショナルスタイルのおしゃれなキッチン (エプロンフロントシンク、シェーカースタイル扉のキャビネット、白いキャビネット、木材カウンター、白いキッチンパネル、サブウェイタイルのキッチンパネル、シルバーの調理設備、無垢フローリング、茶色い床、グレーのキッチンカウンター) の写真
他の地域にある高級な中くらいなトラディショナルスタイルのおしゃれなキッチン (エプロンフロントシンク、シェーカースタイル扉のキャビネット、白いキャビネット、木材カウンター、白いキッチンパネル、サブウェイタイルのキッチンパネル、シルバーの調理設備、無垢フローリング、茶色い床、グレーのキッチンカウンター) の写真

This Greenlake area home is the result of an extensive collaboration with the owners to recapture the architectural character of the 1920’s and 30’s era craftsman homes built in the neighborhood. Deep overhangs, notched rafter tails, and timber brackets are among the architectural elements that communicate this goal.
Given its modest 2800 sf size, the home sits comfortably on its corner lot and leaves enough room for an ample back patio and yard. An open floor plan on the main level and a centrally located stair maximize space efficiency, something that is key for a construction budget that values intimate detailing and character over size.
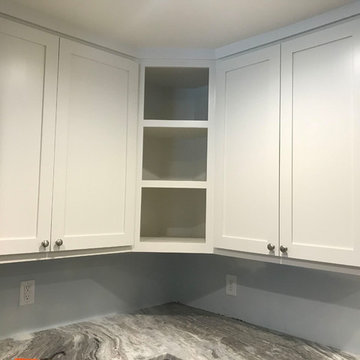
オースティンにあるお手頃価格の広いトラディショナルスタイルのおしゃれなキッチン (エプロンフロントシンク、シェーカースタイル扉のキャビネット、白いキャビネット、木材カウンター、グレーのキッチンカウンター、リノリウムの床、茶色い床) の写真
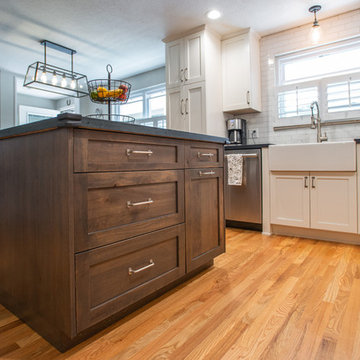
The rich feel of the warm rustic beech adds to the modern rustic feel of the kitchen.
Photographs Taken by Libbie Martin
他の地域にある高級な中くらいなトラディショナルスタイルのおしゃれなキッチン (エプロンフロントシンク、シェーカースタイル扉のキャビネット、白いキャビネット、木材カウンター、白いキッチンパネル、サブウェイタイルのキッチンパネル、シルバーの調理設備、無垢フローリング、茶色い床、グレーのキッチンカウンター) の写真
他の地域にある高級な中くらいなトラディショナルスタイルのおしゃれなキッチン (エプロンフロントシンク、シェーカースタイル扉のキャビネット、白いキャビネット、木材カウンター、白いキッチンパネル、サブウェイタイルのキッチンパネル、シルバーの調理設備、無垢フローリング、茶色い床、グレーのキッチンカウンター) の写真
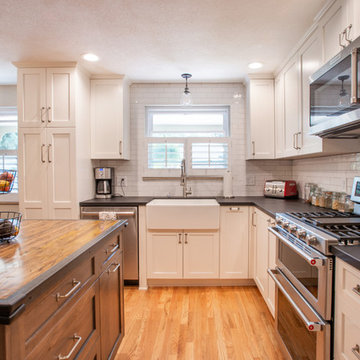
The space is now open and functional.
Photographs Taken by Libbie Martin
他の地域にある高級な中くらいなトラディショナルスタイルのおしゃれなキッチン (エプロンフロントシンク、シェーカースタイル扉のキャビネット、白いキャビネット、木材カウンター、白いキッチンパネル、サブウェイタイルのキッチンパネル、シルバーの調理設備、無垢フローリング、茶色い床、グレーのキッチンカウンター) の写真
他の地域にある高級な中くらいなトラディショナルスタイルのおしゃれなキッチン (エプロンフロントシンク、シェーカースタイル扉のキャビネット、白いキャビネット、木材カウンター、白いキッチンパネル、サブウェイタイルのキッチンパネル、シルバーの調理設備、無垢フローリング、茶色い床、グレーのキッチンカウンター) の写真
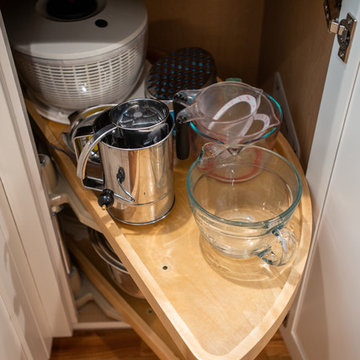
This blind corner lazy susan is well priced and adds so much storage to an other wise unusable corner.
Photographs Taken by Libbie Martin
他の地域にある高級な中くらいなトラディショナルスタイルのおしゃれなキッチン (エプロンフロントシンク、シェーカースタイル扉のキャビネット、白いキャビネット、木材カウンター、白いキッチンパネル、サブウェイタイルのキッチンパネル、シルバーの調理設備、無垢フローリング、茶色い床、グレーのキッチンカウンター) の写真
他の地域にある高級な中くらいなトラディショナルスタイルのおしゃれなキッチン (エプロンフロントシンク、シェーカースタイル扉のキャビネット、白いキャビネット、木材カウンター、白いキッチンパネル、サブウェイタイルのキッチンパネル、シルバーの調理設備、無垢フローリング、茶色い床、グレーのキッチンカウンター) の写真
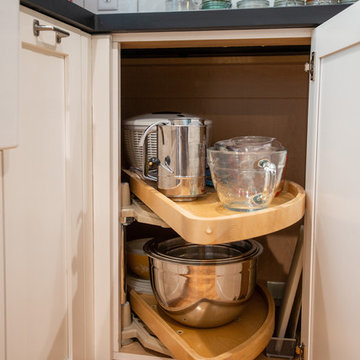
Not all kitchens have the space to incorporate a traditional lazy susan.
Photographs Taken by Libbie Martin
他の地域にある高級な中くらいなトラディショナルスタイルのおしゃれなキッチン (エプロンフロントシンク、シェーカースタイル扉のキャビネット、白いキャビネット、木材カウンター、白いキッチンパネル、サブウェイタイルのキッチンパネル、シルバーの調理設備、無垢フローリング、茶色い床、グレーのキッチンカウンター) の写真
他の地域にある高級な中くらいなトラディショナルスタイルのおしゃれなキッチン (エプロンフロントシンク、シェーカースタイル扉のキャビネット、白いキャビネット、木材カウンター、白いキッチンパネル、サブウェイタイルのキッチンパネル、シルバーの調理設備、無垢フローリング、茶色い床、グレーのキッチンカウンター) の写真
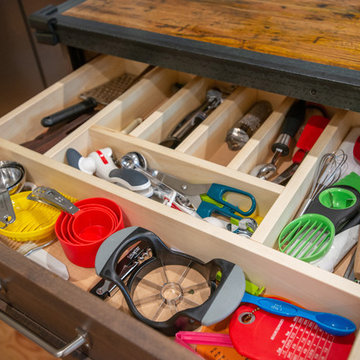
Having a space for everything helps any size kitchen stay organized and readily available.
Photographs Taken by Libbie Martin
他の地域にある高級な中くらいなトラディショナルスタイルのおしゃれなキッチン (エプロンフロントシンク、シェーカースタイル扉のキャビネット、白いキャビネット、木材カウンター、白いキッチンパネル、サブウェイタイルのキッチンパネル、シルバーの調理設備、無垢フローリング、茶色い床、グレーのキッチンカウンター) の写真
他の地域にある高級な中くらいなトラディショナルスタイルのおしゃれなキッチン (エプロンフロントシンク、シェーカースタイル扉のキャビネット、白いキャビネット、木材カウンター、白いキッチンパネル、サブウェイタイルのキッチンパネル、シルバーの調理設備、無垢フローリング、茶色い床、グレーのキッチンカウンター) の写真
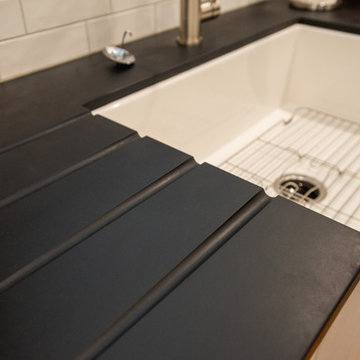
The homeowners had an integrated drain board designed into their counter tops. Function and beauty.
Photographs Taken by Libbie Martin
他の地域にある高級な中くらいなトラディショナルスタイルのおしゃれなキッチン (エプロンフロントシンク、シェーカースタイル扉のキャビネット、白いキャビネット、木材カウンター、白いキッチンパネル、サブウェイタイルのキッチンパネル、シルバーの調理設備、無垢フローリング、茶色い床、グレーのキッチンカウンター) の写真
他の地域にある高級な中くらいなトラディショナルスタイルのおしゃれなキッチン (エプロンフロントシンク、シェーカースタイル扉のキャビネット、白いキャビネット、木材カウンター、白いキッチンパネル、サブウェイタイルのキッチンパネル、シルバーの調理設備、無垢フローリング、茶色い床、グレーのキッチンカウンター) の写真
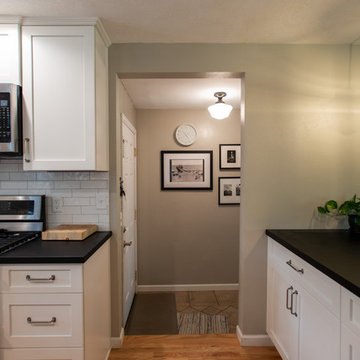
When the walls for the laundry area where removed from the original kitchen layout we also opened the doorway into the hall. This not only lets more light in, it adds to the spacious feeling of the kitchen. Simple changes make a big difference in the appearance of a kitchen.
Photographs Taken by Libbie Martin
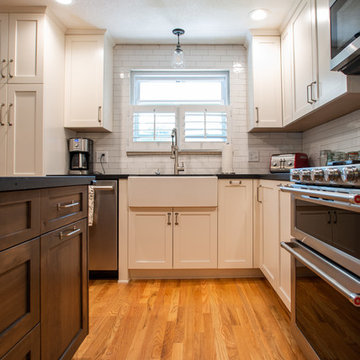
The space between the range and the island is grand enough that they homeowners don't feel cramped but it is close enough together that it is functional for everyday meal prep.
Photographs Taken by Libbie Martin
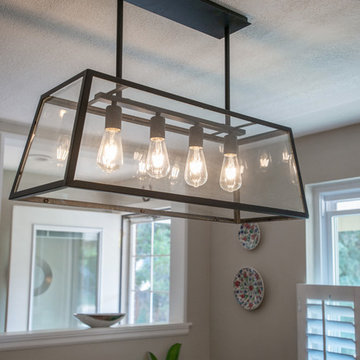
The homeowners selected wonderful lights throughout the entire space. These added a nod of industrial farmhouse to this kitchen design. Lighting can add a wonderful design element.
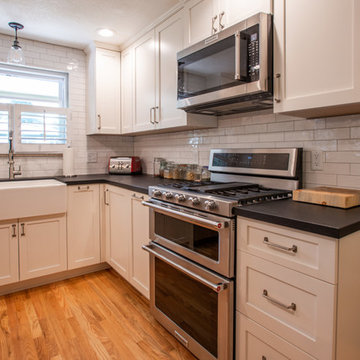
The homeowners chose to use a recycled counter top material called PaperStone. It is a recycled paper material made with non petroleum resin.
Photographs Taken by Libbie Martin
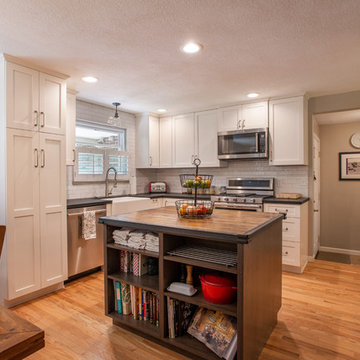
The kitchen is now a clean open concept with functional space that is easy to use every day and looks wonderful as well.
Photographs Taken by Libbie Martin
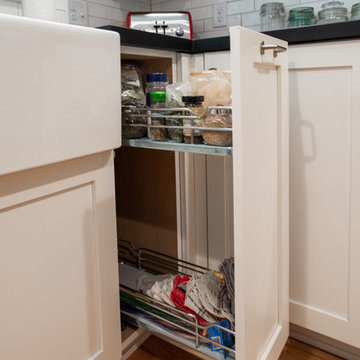
This little pullout can be used for spices or cleaning products. It has great storage potential for such a small footprint.
Photographs Taken by Libbie Martin
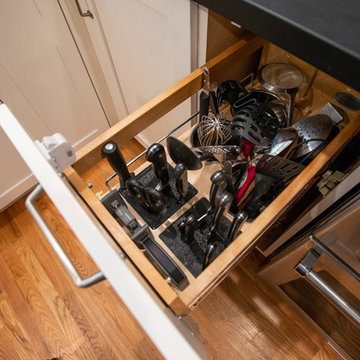
This is probably my favorite cabinet accessory. As you can see the functionality of pullout is incredible. It holds the necessary cooking tools readily available but off your counter tops. You can also add a magnetic lock so little hands can't access it - safety first folks.
Photographs Taken by Libbie Martin
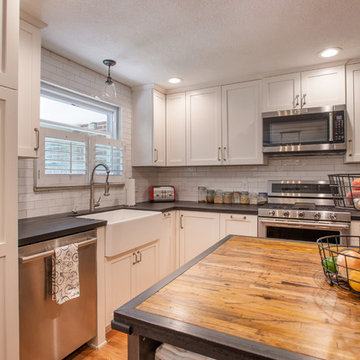
The island top is made from recycled oak. In it's previous life it was the floor of a semi truck. Front Range Timber helped the homeowners create this amazing top. Photographs Taken by Libbie Martin
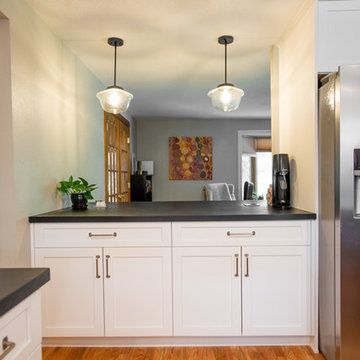
By removing the walls and doors that previously held the laundry area we opened the kitchen into the living area.
We also opened a sight line into the playroom and backyard so the mother of two active little boys can keep an eye on them while preparing a meal for them.
Photographs Taken by Libbie Martin
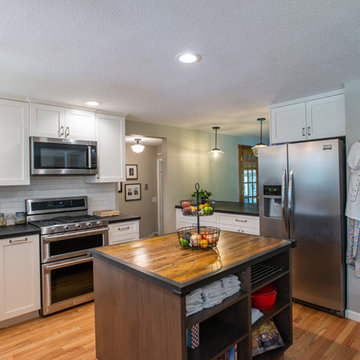
In the original kitchen the range and refrigerator were next to each other. By removing the laundry and pantry areas and moving the refrigerator to the other wall the kitchen is now open and functional.
Photographs Taken by Libbie Martin
トラディショナルスタイルのキッチン (シェーカースタイル扉のキャビネット、グレーのキッチンカウンター、赤いキッチンカウンター、木材カウンター) の写真
1