木目調のトラディショナルスタイルのダイニングキッチン (シェーカースタイル扉のキャビネット) の写真
絞り込み:
資材コスト
並び替え:今日の人気順
写真 1〜20 枚目(全 1,086 枚)
1/5

Blending knotty alder cabinets with classic quartz countertops, subway tile and rich oak flooring makes this open plan kitchen a warm retreat. Wrapped posts now replace previous structural walls and flank the extra-large island. Pro appliances, an apron sink and heavy hardware completes the rustic look. The adjacent bathroom features the same materials along with trendy encaustic floor tile for fun.

The side of the island has convenient storage for cookbooks and other essentials. The strand woven bamboo flooring looks modern, but tones with the oak flooring in the rest of the house.
Photos by- Michele Lee Willson

Download our free ebook, Creating the Ideal Kitchen. DOWNLOAD NOW
The homeowners came to us looking to update the kitchen in their historic 1897 home. The home had gone through an extensive renovation several years earlier that added a master bedroom suite and updates to the front façade. The kitchen however was not part of that update and a prior 1990’s update had left much to be desired. The client is an avid cook, and it was just not very functional for the family.
The original kitchen was very choppy and included a large eat in area that took up more than its fair share of the space. On the wish list was a place where the family could comfortably congregate, that was easy and to cook in, that feels lived in and in check with the rest of the home’s décor. They also wanted a space that was not cluttered and dark – a happy, light and airy room. A small powder room off the space also needed some attention so we set out to include that in the remodel as well.
See that arch in the neighboring dining room? The homeowner really wanted to make the opening to the dining room an arch to match, so we incorporated that into the design.
Another unfortunate eyesore was the state of the ceiling and soffits. Turns out it was just a series of shortcuts from the prior renovation, and we were surprised and delighted that we were easily able to flatten out almost the entire ceiling with a couple of little reworks.
Other changes we made were to add new windows that were appropriate to the new design, which included moving the sink window over slightly to give the work zone more breathing room. We also adjusted the height of the windows in what was previously the eat-in area that were too low for a countertop to work. We tried to keep an old island in the plan since it was a well-loved vintage find, but the tradeoff for the function of the new island was not worth it in the end. We hope the old found a new home, perhaps as a potting table.
Designed by: Susan Klimala, CKD, CBD
Photography by: Michael Kaskel
For more information on kitchen and bath design ideas go to: www.kitchenstudio-ge.com

This cozy white traditional kitchen was redesigned to provide an open concept feel to the dining area. The dark wood ceiling beams, clear glass cabinet doors, Bianco Sardo granite countertops and white subway tile backsplash unite the quaint space.

Photographer Adam Cohen
マイアミにあるラグジュアリーなトラディショナルスタイルのおしゃれなキッチン (ボーダータイルのキッチンパネル、マルチカラーのキッチンパネル、白いキャビネット、シルバーの調理設備、大理石カウンター、シェーカースタイル扉のキャビネット) の写真
マイアミにあるラグジュアリーなトラディショナルスタイルのおしゃれなキッチン (ボーダータイルのキッチンパネル、マルチカラーのキッチンパネル、白いキャビネット、シルバーの調理設備、大理石カウンター、シェーカースタイル扉のキャビネット) の写真

A small addition made all the difference in creating space for cooking and eating. Environmentally friendly design features include recycled denim insulation in the walls, a bamboo floor, energy saving LED undercabinet lighting, Energy Star appliances, and an antique table. Photo: Wing Wong
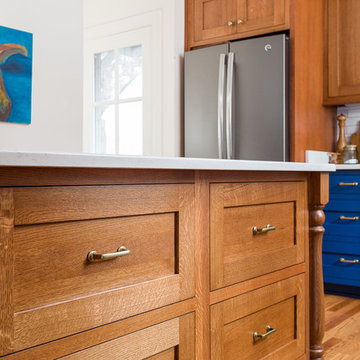
Photos by J.L. Jordan Photography
ルイビルにある高級な小さなトラディショナルスタイルのおしゃれなキッチン (アンダーカウンターシンク、シェーカースタイル扉のキャビネット、青いキャビネット、クオーツストーンカウンター、グレーのキッチンパネル、サブウェイタイルのキッチンパネル、シルバーの調理設備、淡色無垢フローリング、茶色い床、白いキッチンカウンター) の写真
ルイビルにある高級な小さなトラディショナルスタイルのおしゃれなキッチン (アンダーカウンターシンク、シェーカースタイル扉のキャビネット、青いキャビネット、クオーツストーンカウンター、グレーのキッチンパネル、サブウェイタイルのキッチンパネル、シルバーの調理設備、淡色無垢フローリング、茶色い床、白いキッチンカウンター) の写真

The original historical home had very low ceilings and limited views and access to the deck and pool. By relocating the laundry to a new mud room (see other images in this project) we were able to open the views and space to the back yard. By lowering the floor into the basement creating a small step down from the front dining room, we were able to gain more head height. Additionally, adding a coffered ceiling, we disguised the structure while offering slightly more height in between the structure members. While this job was an exercise in structural gymnastics, the results are a clean, open and functional space for today living while honoring the historic nature and proportions of the home.
Kubilus Photo
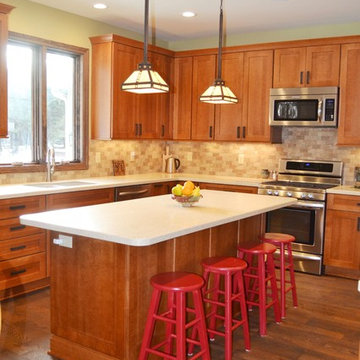
ミルウォーキーにある中くらいなトラディショナルスタイルのおしゃれなキッチン (ダブルシンク、シェーカースタイル扉のキャビネット、中間色木目調キャビネット、ベージュキッチンパネル、石タイルのキッチンパネル、シルバーの調理設備、濃色無垢フローリング) の写真
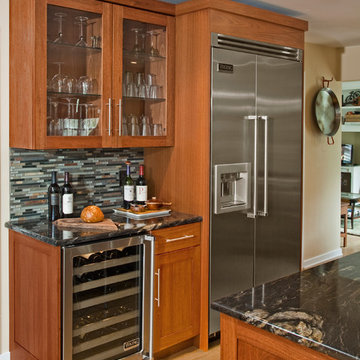
Custom made kitchen by Superior Woodcraft features shaker style cabinets handcrafted in Lyptus. A wine cooler located in the kitchen provides easy access. Stainless Steel Viking appliances provide a nice contrast to the rich warm red and brown tones of the Lyptus wood.
Photo Credit: Randl Bye

Brandis Farm House Kitchen
アトランタにあるラグジュアリーな広いトラディショナルスタイルのおしゃれなキッチン (エプロンフロントシンク、シェーカースタイル扉のキャビネット、黄色いキャビネット、御影石カウンター、白いキッチンパネル、磁器タイルのキッチンパネル、シルバーの調理設備、無垢フローリング、茶色い床、ベージュのキッチンカウンター) の写真
アトランタにあるラグジュアリーな広いトラディショナルスタイルのおしゃれなキッチン (エプロンフロントシンク、シェーカースタイル扉のキャビネット、黄色いキャビネット、御影石カウンター、白いキッチンパネル、磁器タイルのキッチンパネル、シルバーの調理設備、無垢フローリング、茶色い床、ベージュのキッチンカウンター) の写真
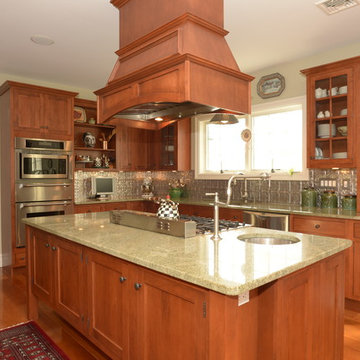
ニューヨークにあるトラディショナルスタイルのおしゃれなキッチン (アンダーカウンターシンク、シェーカースタイル扉のキャビネット、中間色木目調キャビネット、御影石カウンター、メタリックのキッチンパネル、シルバーの調理設備) の写真

Embracing an authentic Craftsman-styled kitchen was one of the primary objectives for these New Jersey clients. They envisioned bending traditional hand-craftsmanship and modern amenities into a chef inspired kitchen. The woodwork in adjacent rooms help to facilitate a vision for this space to create a free-flowing open concept for family and friends to enjoy.
This kitchen takes inspiration from nature and its color palette is dominated by neutral and earth tones. Traditionally characterized with strong deep colors, the simplistic cherry cabinetry allows for straight, clean lines throughout the space. A green subway tile backsplash and granite countertops help to tie in additional earth tones and allow for the natural wood to be prominently displayed.
The rugged character of the perimeter is seamlessly tied into the center island. Featuring chef inspired appliances, the island incorporates a cherry butchers block to provide additional prep space and seating for family and friends. The free-standing stainless-steel hood helps to transform this Craftsman-style kitchen into a 21st century treasure.
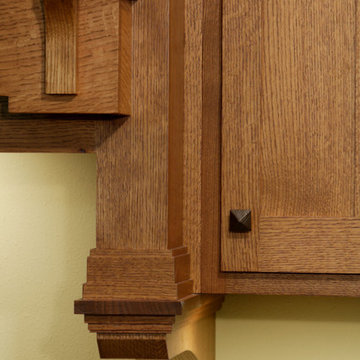
Attention to detail is our specialty! Hand crafted custom moldings and mantel shelf add special elements to the range hood.
他の地域にあるラグジュアリーな広いトラディショナルスタイルのおしゃれなキッチン (アンダーカウンターシンク、シェーカースタイル扉のキャビネット、中間色木目調キャビネット、御影石カウンター、石タイルのキッチンパネル、シルバーの調理設備、磁器タイルの床) の写真
他の地域にあるラグジュアリーな広いトラディショナルスタイルのおしゃれなキッチン (アンダーカウンターシンク、シェーカースタイル扉のキャビネット、中間色木目調キャビネット、御影石カウンター、石タイルのキッチンパネル、シルバーの調理設備、磁器タイルの床) の写真

We offer a wide variety of coffered ceilings, custom made in different styles and finishes to fit any space and taste.
For more projects visit our website wlkitchenandhome.com
.
.
.
#cofferedceiling #customceiling #ceilingdesign #classicaldesign #traditionalhome #crown #finishcarpentry #finishcarpenter #exposedbeams #woodwork #carvedceiling #paneling #custombuilt #custombuilder #kitchenceiling #library #custombar #barceiling #livingroomideas #interiordesigner #newjerseydesigner #millwork #carpentry #whiteceiling #whitewoodwork #carved #carving #ornament #librarydecor #architectural_ornamentation
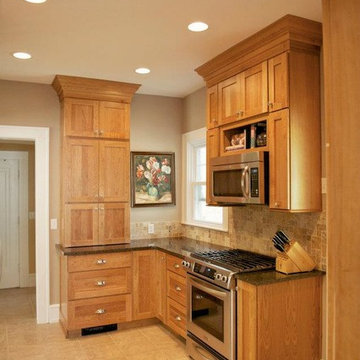
シカゴにある低価格の小さなトラディショナルスタイルのおしゃれなキッチン (アンダーカウンターシンク、シェーカースタイル扉のキャビネット、淡色木目調キャビネット、御影石カウンター、ベージュキッチンパネル、石タイルのキッチンパネル、シルバーの調理設備、トラバーチンの床、アイランドなし) の写真
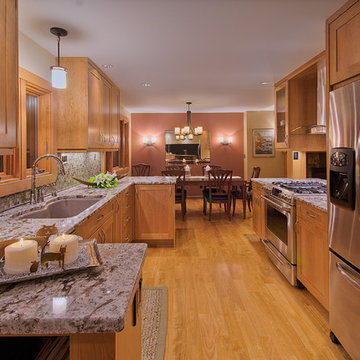
デンバーにある中くらいなトラディショナルスタイルのおしゃれなキッチン (アンダーカウンターシンク、シェーカースタイル扉のキャビネット、中間色木目調キャビネット、モザイクタイルのキッチンパネル、シルバーの調理設備) の写真

サンディエゴにある高級な中くらいなトラディショナルスタイルのおしゃれなキッチン (シェーカースタイル扉のキャビネット、淡色木目調キャビネット、人工大理石カウンター、白いキッチンパネル、シルバーの調理設備、アンダーカウンターシンク、セラミックタイルのキッチンパネル、無垢フローリング) の写真

Bill Secord
シアトルにあるラグジュアリーな巨大なトラディショナルスタイルのおしゃれなキッチン (一体型シンク、シェーカースタイル扉のキャビネット、中間色木目調キャビネット、人工大理石カウンター、緑のキッチンパネル、石タイルのキッチンパネル、シルバーの調理設備、磁器タイルの床) の写真
シアトルにあるラグジュアリーな巨大なトラディショナルスタイルのおしゃれなキッチン (一体型シンク、シェーカースタイル扉のキャビネット、中間色木目調キャビネット、人工大理石カウンター、緑のキッチンパネル、石タイルのキッチンパネル、シルバーの調理設備、磁器タイルの床) の写真
木目調のトラディショナルスタイルのダイニングキッチン (シェーカースタイル扉のキャビネット) の写真
1
