トラディショナルスタイルのキッチン (落し込みパネル扉のキャビネット、ステンレスカウンター、タイルカウンター、アンダーカウンターシンク) の写真
絞り込み:
資材コスト
並び替え:今日の人気順
写真 1〜20 枚目(全 60 枚)
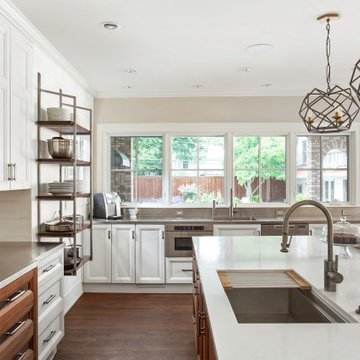
Avid cooks and entertainers purchased this 1925 Tudor home that had only been partially renovated in the 80's. Cooking is a very important part of this hobby chef's life and so we really had to make the best use of space and storage in this kitchen. Modernizing while achieving maximum functionality, and opening up to the family room were all on the "must" list, and a custom banquette and large island helps for parties and large entertaining gatherings.
Cabinets are from Cabico, their Elmwood series in both white paint, and walnut in a natural stained finish. Stainless steel counters wrap the perimeter, while Caesarstone quartz is used on the island. The seated part of the island is walnut to match the cabinetry. The backsplash is a mosaic from Marble Systems. The shelving unit on the wall is custom built to utilize the small wall space and get additional open storage for everyday items.
A 3 foot Galley sink is the main focus of the island, and acts as a workhorse prep and cooking space. This is aired with a faucet from Waterstone, with a matching at the prep sink on the exterior wall and a potfiller over the Dacor Range. Built-in Subzero Refrigerator and Freezer columns provide plenty of fresh food storage options. In the prep area along the exterior wall, a built in ice maker, microwave drawer, warming drawer, and additional/secondary dishwasher drawer helps the second cook during larger party prep.
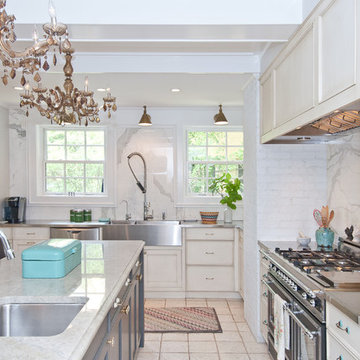
KitchenLab
シカゴにあるトラディショナルスタイルのおしゃれなキッチン (ステンレスカウンター、アンダーカウンターシンク、落し込みパネル扉のキャビネット、白いキッチンパネル、シルバーの調理設備、大理石のキッチンパネル) の写真
シカゴにあるトラディショナルスタイルのおしゃれなキッチン (ステンレスカウンター、アンダーカウンターシンク、落し込みパネル扉のキャビネット、白いキッチンパネル、シルバーの調理設備、大理石のキッチンパネル) の写真
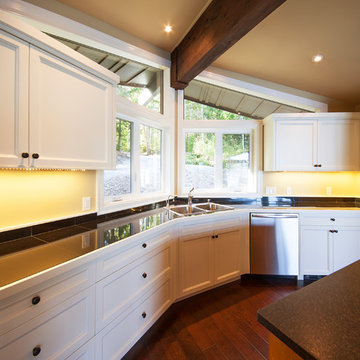
Jennifer Norman
バンクーバーにある中くらいなトラディショナルスタイルのおしゃれなキッチン (アンダーカウンターシンク、落し込みパネル扉のキャビネット、白いキャビネット、タイルカウンター、ベージュキッチンパネル、濃色無垢フローリング、茶色い床) の写真
バンクーバーにある中くらいなトラディショナルスタイルのおしゃれなキッチン (アンダーカウンターシンク、落し込みパネル扉のキャビネット、白いキャビネット、タイルカウンター、ベージュキッチンパネル、濃色無垢フローリング、茶色い床) の写真
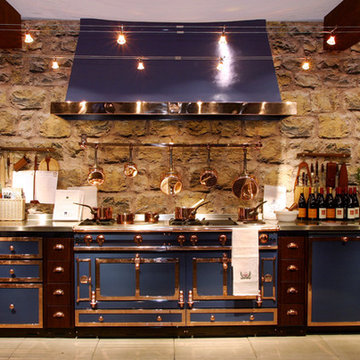
ポートランドにあるお手頃価格の中くらいなトラディショナルスタイルのおしゃれなキッチン (アンダーカウンターシンク、落し込みパネル扉のキャビネット、青いキャビネット、ステンレスカウンター、マルチカラーのキッチンパネル、石スラブのキッチンパネル、アイランドなし、ベージュの床) の写真
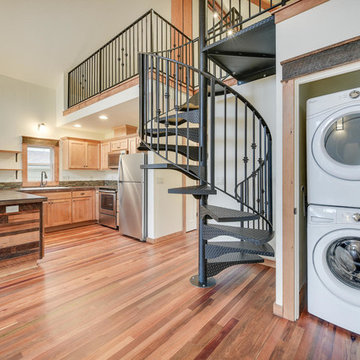
ADU (converted garage)
ポートランドにある高級な中くらいなトラディショナルスタイルのおしゃれなキッチン (アンダーカウンターシンク、落し込みパネル扉のキャビネット、淡色木目調キャビネット、タイルカウンター、マルチカラーのキッチンパネル、ボーダータイルのキッチンパネル、シルバーの調理設備、無垢フローリング、茶色い床、マルチカラーのキッチンカウンター) の写真
ポートランドにある高級な中くらいなトラディショナルスタイルのおしゃれなキッチン (アンダーカウンターシンク、落し込みパネル扉のキャビネット、淡色木目調キャビネット、タイルカウンター、マルチカラーのキッチンパネル、ボーダータイルのキッチンパネル、シルバーの調理設備、無垢フローリング、茶色い床、マルチカラーのキッチンカウンター) の写真
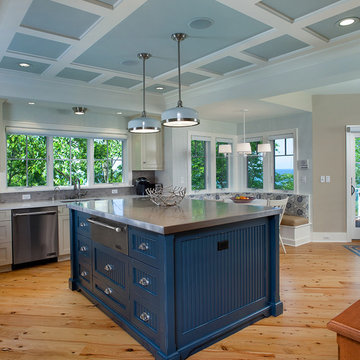
No structure is better suited to water than a ship, which was the inspiration for this waterfront home. The Sunny Slope is an imaginative addition, providing stunning views and three floors of living space, all within a charming shingle-style design.
Connected to the main house by a glass-covered walkway, this addition functions as an autonomous home, complete with its own kitchen, dining room, sitting areas and four bedroom suites.
Oval windows, multi-level decks, and a fourth-story “crow’s nest” are just a few of the home’s ship-like design elements.
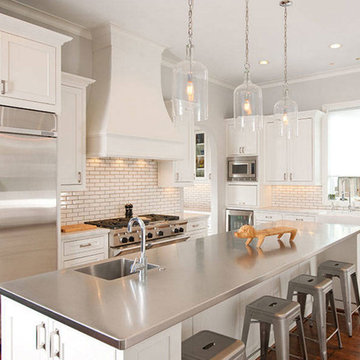
This kitchen design is very bright and welcoming!
ロサンゼルスにあるトラディショナルスタイルのおしゃれなアイランドキッチン (アンダーカウンターシンク、落し込みパネル扉のキャビネット、白いキャビネット、ステンレスカウンター、白いキッチンパネル、サブウェイタイルのキッチンパネル、シルバーの調理設備、無垢フローリング、茶色い床、白いキッチンカウンター) の写真
ロサンゼルスにあるトラディショナルスタイルのおしゃれなアイランドキッチン (アンダーカウンターシンク、落し込みパネル扉のキャビネット、白いキャビネット、ステンレスカウンター、白いキッチンパネル、サブウェイタイルのキッチンパネル、シルバーの調理設備、無垢フローリング、茶色い床、白いキッチンカウンター) の写真
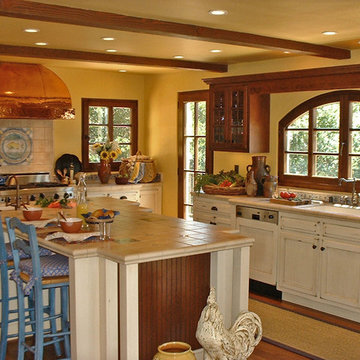
For a client who was originally from France, we recreated a french country farmhouse she remembered from her childhood. Authenticity was achieved by the random use of materials, as if the kitchen had been added to over time by succeeding generations. The classic elements of french country, which include copper, colors yellow and blue, sunflowers, handpainted tile, antique french pottery and distressed wood surfaces, all contribute to the overall rustic feel.
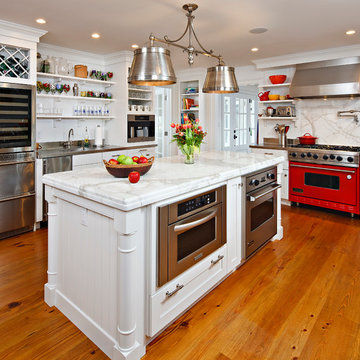
This kitchen is always ready for a party. Open shelves accommodate the most readily used items while a butler's pantry holds the rest.
Photo by John Martinelli
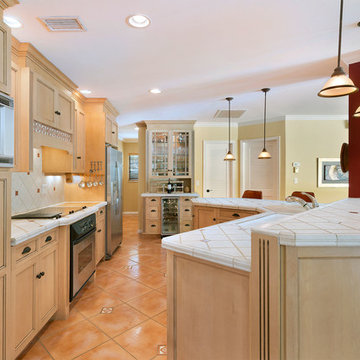
Kitchen
マイアミにあるラグジュアリーな中くらいなトラディショナルスタイルのおしゃれなキッチン (落し込みパネル扉のキャビネット、淡色木目調キャビネット、タイルカウンター、マルチカラーのキッチンパネル、セラミックタイルのキッチンパネル、マルチカラーのキッチンカウンター、アンダーカウンターシンク、シルバーの調理設備、テラコッタタイルの床、赤い床) の写真
マイアミにあるラグジュアリーな中くらいなトラディショナルスタイルのおしゃれなキッチン (落し込みパネル扉のキャビネット、淡色木目調キャビネット、タイルカウンター、マルチカラーのキッチンパネル、セラミックタイルのキッチンパネル、マルチカラーのキッチンカウンター、アンダーカウンターシンク、シルバーの調理設備、テラコッタタイルの床、赤い床) の写真
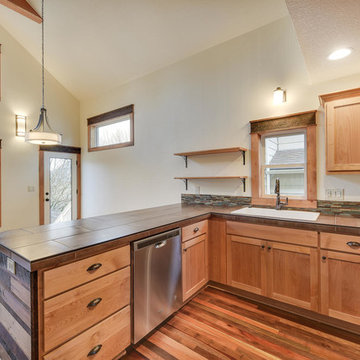
ADU (converted garage)
ポートランドにある高級な中くらいなトラディショナルスタイルのおしゃれなキッチン (アンダーカウンターシンク、落し込みパネル扉のキャビネット、淡色木目調キャビネット、タイルカウンター、マルチカラーのキッチンパネル、ボーダータイルのキッチンパネル、シルバーの調理設備、無垢フローリング、茶色い床、マルチカラーのキッチンカウンター) の写真
ポートランドにある高級な中くらいなトラディショナルスタイルのおしゃれなキッチン (アンダーカウンターシンク、落し込みパネル扉のキャビネット、淡色木目調キャビネット、タイルカウンター、マルチカラーのキッチンパネル、ボーダータイルのキッチンパネル、シルバーの調理設備、無垢フローリング、茶色い床、マルチカラーのキッチンカウンター) の写真

Avid cooks and entertainers purchased this 1925 Tudor home that had only been partially renovated in the 80's. Cooking is a very important part of this hobby chef's life and so we really had to make the best use of space and storage in this kitchen. Modernizing while achieving maximum functionality, and opening up to the family room were all on the "must" list, and a custom banquette and large island helps for parties and large entertaining gatherings.
Cabinets are from Cabico, their Elmwood series in both white paint, and walnut in a natural stained finish. Stainless steel counters wrap the perimeter, while Caesarstone quartz is used on the island. The seated part of the island is walnut to match the cabinetry. The backsplash is a mosaic from Marble Systems. The shelving unit on the wall is custom built to utilize the small wall space and get additional open storage for everyday items.
A 3 foot Galley sink is the main focus of the island, and acts as a workhorse prep and cooking space. This is aired with a faucet from Waterstone, with a matching at the prep sink on the exterior wall and a potfiller over the Dacor Range. Built-in Subzero Refrigerator and Freezer columns provide plenty of fresh food storage options. In the prep area along the exterior wall, a built in ice maker, microwave drawer, warming drawer, and additional/secondary dishwasher drawer helps the second cook during larger party prep.
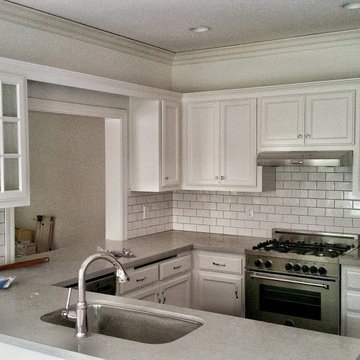
サンフランシスコにある低価格の小さなトラディショナルスタイルのおしゃれなキッチン (ステンレスカウンター、シルバーの調理設備、アンダーカウンターシンク、落し込みパネル扉のキャビネット、白いキャビネット、白いキッチンパネル、サブウェイタイルのキッチンパネル) の写真
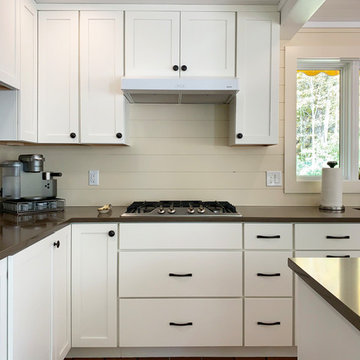
Countertop stove with unique wood shiplap backsplash
ボストンにある中くらいなトラディショナルスタイルのおしゃれなキッチン (アンダーカウンターシンク、落し込みパネル扉のキャビネット、白いキャビネット、ステンレスカウンター、ベージュキッチンパネル、木材のキッチンパネル、シルバーの調理設備、テラコッタタイルの床、赤い床、茶色いキッチンカウンター) の写真
ボストンにある中くらいなトラディショナルスタイルのおしゃれなキッチン (アンダーカウンターシンク、落し込みパネル扉のキャビネット、白いキャビネット、ステンレスカウンター、ベージュキッチンパネル、木材のキッチンパネル、シルバーの調理設備、テラコッタタイルの床、赤い床、茶色いキッチンカウンター) の写真
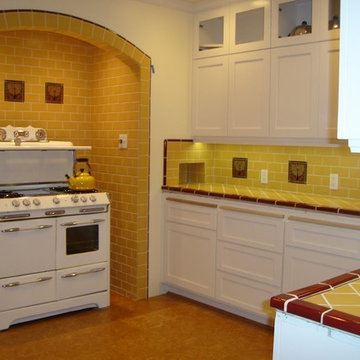
ロサンゼルスにある中くらいなトラディショナルスタイルのおしゃれなキッチン (アンダーカウンターシンク、落し込みパネル扉のキャビネット、白いキャビネット、タイルカウンター、黄色いキッチンパネル、セラミックタイルのキッチンパネル、白い調理設備、クッションフロア、アイランドなし、ベージュの床、黄色いキッチンカウンター) の写真
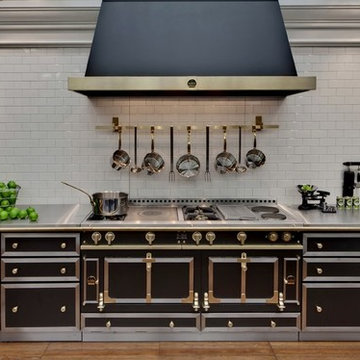
ポートランドにあるお手頃価格の中くらいなトラディショナルスタイルのおしゃれなキッチン (アンダーカウンターシンク、落し込みパネル扉のキャビネット、青いキャビネット、ステンレスカウンター、マルチカラーのキッチンパネル、石スラブのキッチンパネル、シルバーの調理設備、濃色無垢フローリング、アイランドなし、ベージュの床) の写真
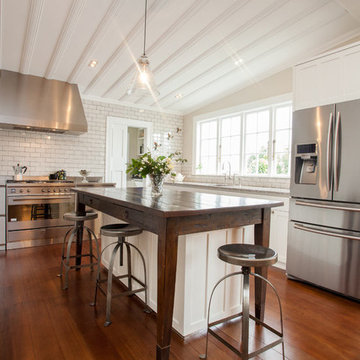
The kitchen was reloacted to the back of the house and a walk-in scullery/laundry added to the rear.
A dining table was repurposed as the kitchen island, raised with copper feet.
A mix of stainless steel, composite stone and timber benchtops create an eclectic feel.
Kitchen was designed by Hayley Dryland
Photography - Stephanie Creigh
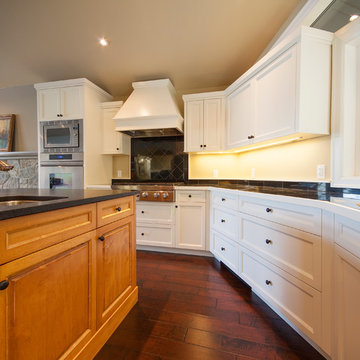
Jennifer Norman
バンクーバーにある中くらいなトラディショナルスタイルのおしゃれなキッチン (アンダーカウンターシンク、落し込みパネル扉のキャビネット、白いキャビネット、タイルカウンター、ベージュキッチンパネル、濃色無垢フローリング、茶色い床) の写真
バンクーバーにある中くらいなトラディショナルスタイルのおしゃれなキッチン (アンダーカウンターシンク、落し込みパネル扉のキャビネット、白いキャビネット、タイルカウンター、ベージュキッチンパネル、濃色無垢フローリング、茶色い床) の写真
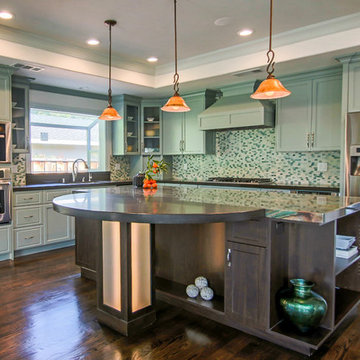
サンフランシスコにある広いトラディショナルスタイルのおしゃれなキッチン (アンダーカウンターシンク、落し込みパネル扉のキャビネット、緑のキャビネット、ステンレスカウンター、マルチカラーのキッチンパネル、モザイクタイルのキッチンパネル、シルバーの調理設備、濃色無垢フローリング、茶色い床) の写真
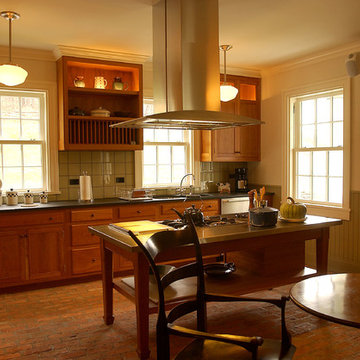
他の地域にあるトラディショナルスタイルのおしゃれなキッチン (アンダーカウンターシンク、落し込みパネル扉のキャビネット、中間色木目調キャビネット、ステンレスカウンター、緑のキッチンパネル、セラミックタイルのキッチンパネル、シルバーの調理設備、レンガの床) の写真
トラディショナルスタイルのキッチン (落し込みパネル扉のキャビネット、ステンレスカウンター、タイルカウンター、アンダーカウンターシンク) の写真
1