中くらいなトラディショナルスタイルのキッチン (落し込みパネル扉のキャビネット、オニキスカウンター、珪岩カウンター、人工大理石カウンター、マルチカラーの床、ピンクの床、赤い床) の写真
絞り込み:
資材コスト
並び替え:今日の人気順
写真 1〜20 枚目(全 34 枚)

Painted ceiling, new cabinets, and new appliances dramatically transformed this kitchen!
ボストンにある中くらいなトラディショナルスタイルのおしゃれなキッチン (アンダーカウンターシンク、落し込みパネル扉のキャビネット、白いキャビネット、人工大理石カウンター、ベージュキッチンパネル、木材のキッチンパネル、シルバーの調理設備、テラコッタタイルの床、赤い床、茶色いキッチンカウンター) の写真
ボストンにある中くらいなトラディショナルスタイルのおしゃれなキッチン (アンダーカウンターシンク、落し込みパネル扉のキャビネット、白いキャビネット、人工大理石カウンター、ベージュキッチンパネル、木材のキッチンパネル、シルバーの調理設備、テラコッタタイルの床、赤い床、茶色いキッチンカウンター) の写真
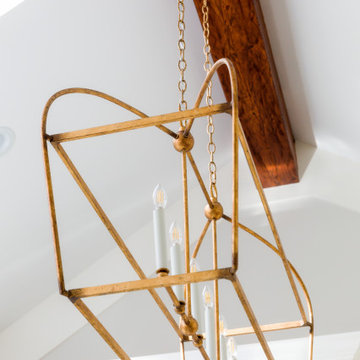
This client’s house had great bones to work with, but also had a few things that made their kitchen less functional. Their main issue with the space was that their cooktop was located on the island, and since the island wasn’t very big, it limited the amount of usable counterspace. Also, they had a microwave oven stack that was housed in a massive brick enclosure that also took up a lot of valuable space. In our design, we decided to replace the cooktop and oven with a gas range and relocated it to the back wall on the L. We also move the refrigerator to the wall opposite of the sink to create the perfect working triangle. All of the cabinetry to the right of the range serves as a dry bar with lots of storage including nice display storage for wine. Originally the house had a butler’s pass between the dining room and kitchen. We decided to transform this space by closing it in on both sides and creating a nice walk-in pantry, something the kitchen did not have before! We extended their island and added space for seating on one side. The kitchen has a beautiful vaulted ceiling that we added a beam to across the center. For materials, we chose a white and grey palette with some blue and wood tones. The backsplash is a beautiful marble mosaic with blue and grey. The countertops are luna plena quartzite, and we incorporated a custom wood wrap around the hood to match the beams. We are thrilled with how we were able to help transform this kitchen into a beautiful functional space.
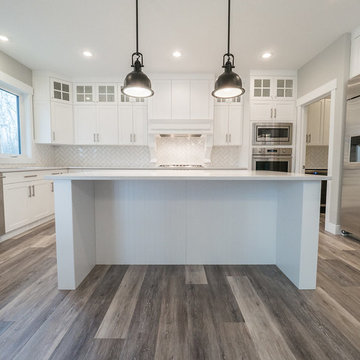
Home Builder Havana Homes
エドモントンにある中くらいなトラディショナルスタイルのおしゃれなキッチン (ダブルシンク、落し込みパネル扉のキャビネット、白いキャビネット、珪岩カウンター、白いキッチンパネル、サブウェイタイルのキッチンパネル、シルバーの調理設備、クッションフロア、マルチカラーの床) の写真
エドモントンにある中くらいなトラディショナルスタイルのおしゃれなキッチン (ダブルシンク、落し込みパネル扉のキャビネット、白いキャビネット、珪岩カウンター、白いキッチンパネル、サブウェイタイルのキッチンパネル、シルバーの調理設備、クッションフロア、マルチカラーの床) の写真
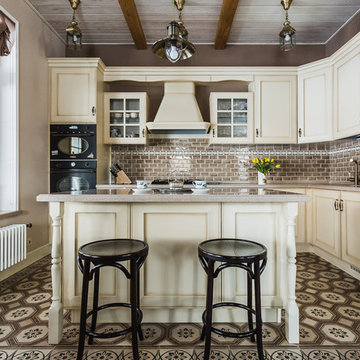
Дом в Подмосковье
モスクワにあるお手頃価格の中くらいなトラディショナルスタイルのおしゃれなキッチン (落し込みパネル扉のキャビネット、ベージュのキャビネット、茶色いキッチンパネル、サブウェイタイルのキッチンパネル、黒い調理設備、マルチカラーの床、ダブルシンク、人工大理石カウンター、磁器タイルの床、ベージュのキッチンカウンター、表し梁) の写真
モスクワにあるお手頃価格の中くらいなトラディショナルスタイルのおしゃれなキッチン (落し込みパネル扉のキャビネット、ベージュのキャビネット、茶色いキッチンパネル、サブウェイタイルのキッチンパネル、黒い調理設備、マルチカラーの床、ダブルシンク、人工大理石カウンター、磁器タイルの床、ベージュのキッチンカウンター、表し梁) の写真
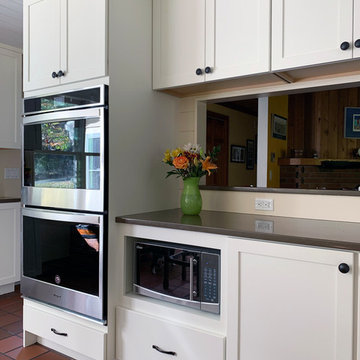
Custom-built cabinets with a double-oven, microwave, and window into adjacent living room.
ボストンにある中くらいなトラディショナルスタイルのおしゃれなキッチン (アンダーカウンターシンク、落し込みパネル扉のキャビネット、白いキャビネット、人工大理石カウンター、ベージュキッチンパネル、木材のキッチンパネル、シルバーの調理設備、テラコッタタイルの床、赤い床、茶色いキッチンカウンター) の写真
ボストンにある中くらいなトラディショナルスタイルのおしゃれなキッチン (アンダーカウンターシンク、落し込みパネル扉のキャビネット、白いキャビネット、人工大理石カウンター、ベージュキッチンパネル、木材のキッチンパネル、シルバーの調理設備、テラコッタタイルの床、赤い床、茶色いキッチンカウンター) の写真
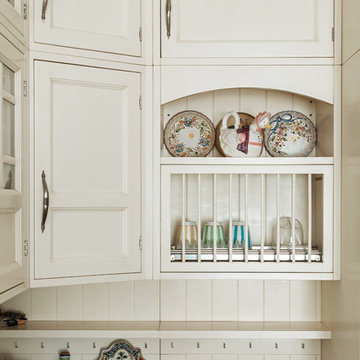
Гостиная в английском стиле, объединённая с кухней и столовой. Паркет уложен английской елочкой. Бархатные шторы с бахромой. Бумажные обои с растительным орнаментом. Белые двери и плинтуса. Гладкий потолочный карниз и лепная розетка. Белая кухня из массива с ручками из состаренного серебра фартуком из керамики и столешницей из кварца.
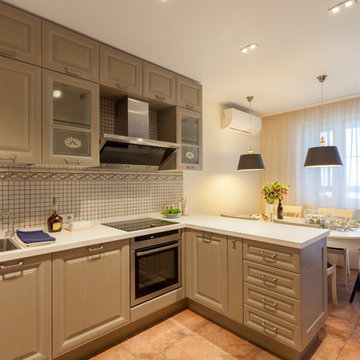
モスクワにあるお手頃価格の中くらいなトラディショナルスタイルのおしゃれなキッチン (アンダーカウンターシンク、落し込みパネル扉のキャビネット、ベージュのキャビネット、人工大理石カウンター、ベージュキッチンパネル、モザイクタイルのキッチンパネル、シルバーの調理設備、セラミックタイルの床、ピンクの床) の写真
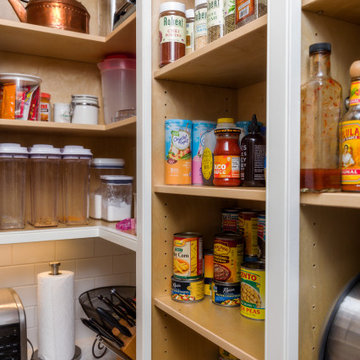
This client’s house had great bones to work with, but also had a few things that made their kitchen less functional. Their main issue with the space was that their cooktop was located on the island, and since the island wasn’t very big, it limited the amount of usable counterspace. Also, they had a microwave oven stack that was housed in a massive brick enclosure that also took up a lot of valuable space. In our design, we decided to replace the cooktop and oven with a gas range and relocated it to the back wall on the L. We also move the refrigerator to the wall opposite of the sink to create the perfect working triangle. All of the cabinetry to the right of the range serves as a dry bar with lots of storage including nice display storage for wine. Originally the house had a butler’s pass between the dining room and kitchen. We decided to transform this space by closing it in on both sides and creating a nice walk-in pantry, something the kitchen did not have before! We extended their island and added space for seating on one side. The kitchen has a beautiful vaulted ceiling that we added a beam to across the center. For materials, we chose a white and grey palette with some blue and wood tones. The backsplash is a beautiful marble mosaic with blue and grey. The countertops are luna plena quartzite, and we incorporated a custom wood wrap around the hood to match the beams. We are thrilled with how we were able to help transform this kitchen into a beautiful functional space.
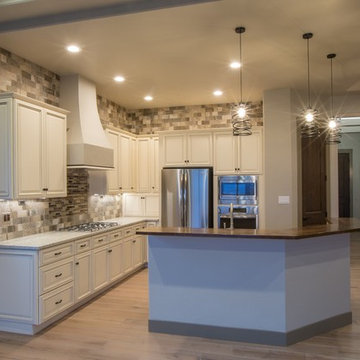
Chad Mahlum
デンバーにある中くらいなトラディショナルスタイルのおしゃれなキッチン (アンダーカウンターシンク、落し込みパネル扉のキャビネット、白いキャビネット、珪岩カウンター、マルチカラーのキッチンパネル、セラミックタイルのキッチンパネル、シルバーの調理設備、無垢フローリング、マルチカラーの床) の写真
デンバーにある中くらいなトラディショナルスタイルのおしゃれなキッチン (アンダーカウンターシンク、落し込みパネル扉のキャビネット、白いキャビネット、珪岩カウンター、マルチカラーのキッチンパネル、セラミックタイルのキッチンパネル、シルバーの調理設備、無垢フローリング、マルチカラーの床) の写真
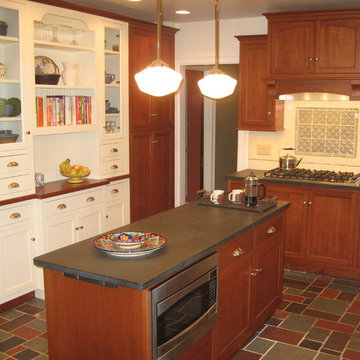
フィラデルフィアにある中くらいなトラディショナルスタイルのおしゃれなキッチン (落し込みパネル扉のキャビネット、中間色木目調キャビネット、人工大理石カウンター、ベージュキッチンパネル、石タイルのキッチンパネル、シルバーの調理設備、トラバーチンの床、マルチカラーの床) の写真
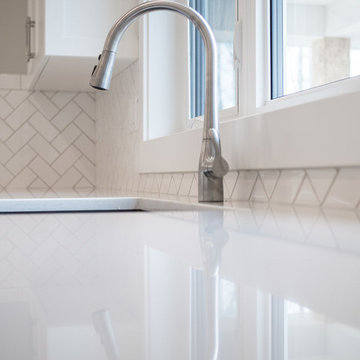
Home Builder Havana Homes
エドモントンにある中くらいなトラディショナルスタイルのおしゃれなキッチン (ダブルシンク、落し込みパネル扉のキャビネット、白いキャビネット、珪岩カウンター、白いキッチンパネル、サブウェイタイルのキッチンパネル、シルバーの調理設備、クッションフロア、マルチカラーの床) の写真
エドモントンにある中くらいなトラディショナルスタイルのおしゃれなキッチン (ダブルシンク、落し込みパネル扉のキャビネット、白いキャビネット、珪岩カウンター、白いキッチンパネル、サブウェイタイルのキッチンパネル、シルバーの調理設備、クッションフロア、マルチカラーの床) の写真
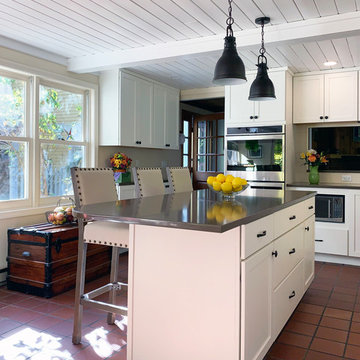
Custom-built island with bar seating and pendant lighting.
ボストンにある中くらいなトラディショナルスタイルのおしゃれなキッチン (アンダーカウンターシンク、落し込みパネル扉のキャビネット、白いキャビネット、人工大理石カウンター、ベージュキッチンパネル、木材のキッチンパネル、シルバーの調理設備、テラコッタタイルの床、赤い床、茶色いキッチンカウンター) の写真
ボストンにある中くらいなトラディショナルスタイルのおしゃれなキッチン (アンダーカウンターシンク、落し込みパネル扉のキャビネット、白いキャビネット、人工大理石カウンター、ベージュキッチンパネル、木材のキッチンパネル、シルバーの調理設備、テラコッタタイルの床、赤い床、茶色いキッチンカウンター) の写真
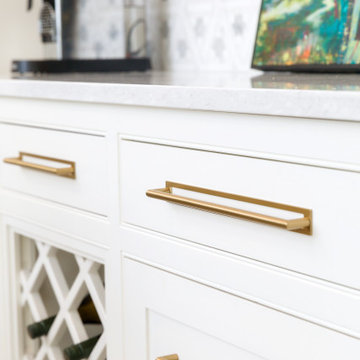
This client’s house had great bones to work with, but also had a few things that made their kitchen less functional. Their main issue with the space was that their cooktop was located on the island, and since the island wasn’t very big, it limited the amount of usable counterspace. Also, they had a microwave oven stack that was housed in a massive brick enclosure that also took up a lot of valuable space. In our design, we decided to replace the cooktop and oven with a gas range and relocated it to the back wall on the L. We also move the refrigerator to the wall opposite of the sink to create the perfect working triangle. All of the cabinetry to the right of the range serves as a dry bar with lots of storage including nice display storage for wine. Originally the house had a butler’s pass between the dining room and kitchen. We decided to transform this space by closing it in on both sides and creating a nice walk-in pantry, something the kitchen did not have before! We extended their island and added space for seating on one side. The kitchen has a beautiful vaulted ceiling that we added a beam to across the center. For materials, we chose a white and grey palette with some blue and wood tones. The backsplash is a beautiful marble mosaic with blue and grey. The countertops are luna plena quartzite, and we incorporated a custom wood wrap around the hood to match the beams. We are thrilled with how we were able to help transform this kitchen into a beautiful functional space.
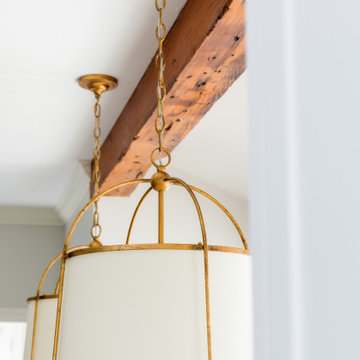
This client’s house had great bones to work with, but also had a few things that made their kitchen less functional. Their main issue with the space was that their cooktop was located on the island, and since the island wasn’t very big, it limited the amount of usable counterspace. Also, they had a microwave oven stack that was housed in a massive brick enclosure that also took up a lot of valuable space. In our design, we decided to replace the cooktop and oven with a gas range and relocated it to the back wall on the L. We also move the refrigerator to the wall opposite of the sink to create the perfect working triangle. All of the cabinetry to the right of the range serves as a dry bar with lots of storage including nice display storage for wine. Originally the house had a butler’s pass between the dining room and kitchen. We decided to transform this space by closing it in on both sides and creating a nice walk-in pantry, something the kitchen did not have before! We extended their island and added space for seating on one side. The kitchen has a beautiful vaulted ceiling that we added a beam to across the center. For materials, we chose a white and grey palette with some blue and wood tones. The backsplash is a beautiful marble mosaic with blue and grey. The countertops are luna plena quartzite, and we incorporated a custom wood wrap around the hood to match the beams. We are thrilled with how we were able to help transform this kitchen into a beautiful functional space.
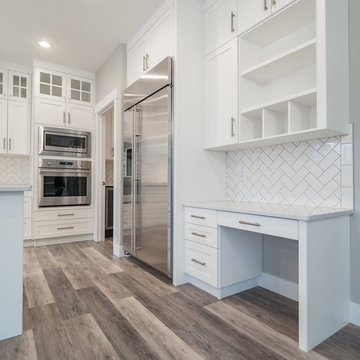
Home Builder Havana Homes
エドモントンにある中くらいなトラディショナルスタイルのおしゃれなキッチン (ダブルシンク、落し込みパネル扉のキャビネット、白いキャビネット、珪岩カウンター、白いキッチンパネル、サブウェイタイルのキッチンパネル、シルバーの調理設備、クッションフロア、マルチカラーの床) の写真
エドモントンにある中くらいなトラディショナルスタイルのおしゃれなキッチン (ダブルシンク、落し込みパネル扉のキャビネット、白いキャビネット、珪岩カウンター、白いキッチンパネル、サブウェイタイルのキッチンパネル、シルバーの調理設備、クッションフロア、マルチカラーの床) の写真
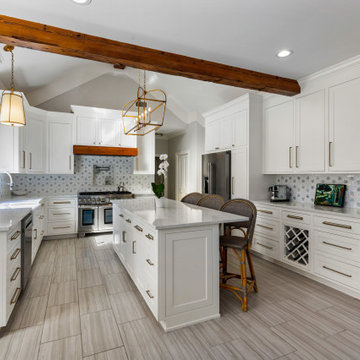
This client’s house had great bones to work with, but also had a few things that made their kitchen less functional. Their main issue with the space was that their cooktop was located on the island, and since the island wasn’t very big, it limited the amount of usable counterspace. Also, they had a microwave oven stack that was housed in a massive brick enclosure that also took up a lot of valuable space. In our design, we decided to replace the cooktop and oven with a gas range and relocated it to the back wall on the L. We also move the refrigerator to the wall opposite of the sink to create the perfect working triangle. All of the cabinetry to the right of the range serves as a dry bar with lots of storage including nice display storage for wine. Originally the house had a butler’s pass between the dining room and kitchen. We decided to transform this space by closing it in on both sides and creating a nice walk-in pantry, something the kitchen did not have before! We extended their island and added space for seating on one side. The kitchen has a beautiful vaulted ceiling that we added a beam to across the center. For materials, we chose a white and grey palette with some blue and wood tones. The backsplash is a beautiful marble mosaic with blue and grey. The countertops are luna plena quartzite, and we incorporated a custom wood wrap around the hood to match the beams. We are thrilled with how we were able to help transform this kitchen into a beautiful functional space.
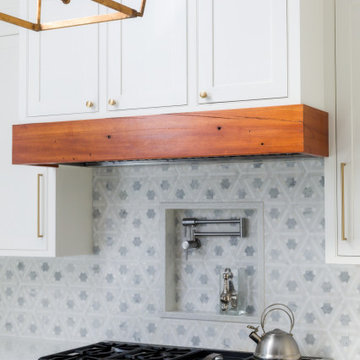
This client’s house had great bones to work with, but also had a few things that made their kitchen less functional. Their main issue with the space was that their cooktop was located on the island, and since the island wasn’t very big, it limited the amount of usable counterspace. Also, they had a microwave oven stack that was housed in a massive brick enclosure that also took up a lot of valuable space. In our design, we decided to replace the cooktop and oven with a gas range and relocated it to the back wall on the L. We also move the refrigerator to the wall opposite of the sink to create the perfect working triangle. All of the cabinetry to the right of the range serves as a dry bar with lots of storage including nice display storage for wine. Originally the house had a butler’s pass between the dining room and kitchen. We decided to transform this space by closing it in on both sides and creating a nice walk-in pantry, something the kitchen did not have before! We extended their island and added space for seating on one side. The kitchen has a beautiful vaulted ceiling that we added a beam to across the center. For materials, we chose a white and grey palette with some blue and wood tones. The backsplash is a beautiful marble mosaic with blue and grey. The countertops are luna plena quartzite, and we incorporated a custom wood wrap around the hood to match the beams. We are thrilled with how we were able to help transform this kitchen into a beautiful functional space.
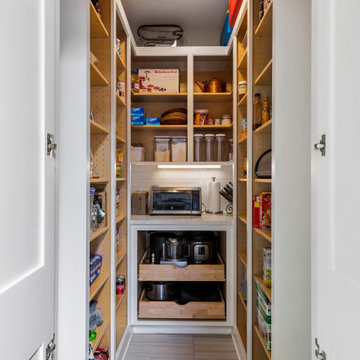
This client’s house had great bones to work with, but also had a few things that made their kitchen less functional. Their main issue with the space was that their cooktop was located on the island, and since the island wasn’t very big, it limited the amount of usable counterspace. Also, they had a microwave oven stack that was housed in a massive brick enclosure that also took up a lot of valuable space. In our design, we decided to replace the cooktop and oven with a gas range and relocated it to the back wall on the L. We also move the refrigerator to the wall opposite of the sink to create the perfect working triangle. All of the cabinetry to the right of the range serves as a dry bar with lots of storage including nice display storage for wine. Originally the house had a butler’s pass between the dining room and kitchen. We decided to transform this space by closing it in on both sides and creating a nice walk-in pantry, something the kitchen did not have before! We extended their island and added space for seating on one side. The kitchen has a beautiful vaulted ceiling that we added a beam to across the center. For materials, we chose a white and grey palette with some blue and wood tones. The backsplash is a beautiful marble mosaic with blue and grey. The countertops are luna plena quartzite, and we incorporated a custom wood wrap around the hood to match the beams. We are thrilled with how we were able to help transform this kitchen into a beautiful functional space.
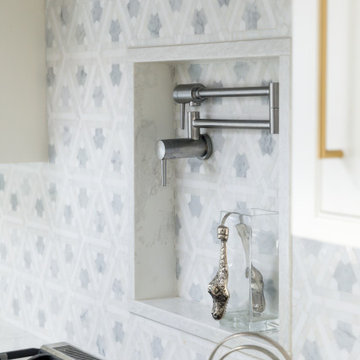
This client’s house had great bones to work with, but also had a few things that made their kitchen less functional. Their main issue with the space was that their cooktop was located on the island, and since the island wasn’t very big, it limited the amount of usable counterspace. Also, they had a microwave oven stack that was housed in a massive brick enclosure that also took up a lot of valuable space. In our design, we decided to replace the cooktop and oven with a gas range and relocated it to the back wall on the L. We also move the refrigerator to the wall opposite of the sink to create the perfect working triangle. All of the cabinetry to the right of the range serves as a dry bar with lots of storage including nice display storage for wine. Originally the house had a butler’s pass between the dining room and kitchen. We decided to transform this space by closing it in on both sides and creating a nice walk-in pantry, something the kitchen did not have before! We extended their island and added space for seating on one side. The kitchen has a beautiful vaulted ceiling that we added a beam to across the center. For materials, we chose a white and grey palette with some blue and wood tones. The backsplash is a beautiful marble mosaic with blue and grey. The countertops are luna plena quartzite, and we incorporated a custom wood wrap around the hood to match the beams. We are thrilled with how we were able to help transform this kitchen into a beautiful functional space.
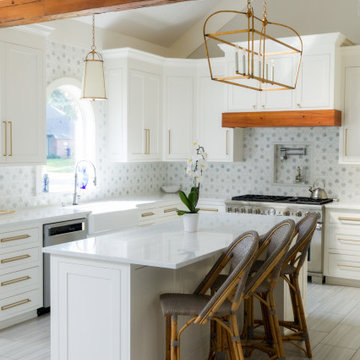
This client’s house had great bones to work with, but also had a few things that made their kitchen less functional. Their main issue with the space was that their cooktop was located on the island, and since the island wasn’t very big, it limited the amount of usable counterspace. Also, they had a microwave oven stack that was housed in a massive brick enclosure that also took up a lot of valuable space. In our design, we decided to replace the cooktop and oven with a gas range and relocated it to the back wall on the L. We also move the refrigerator to the wall opposite of the sink to create the perfect working triangle. All of the cabinetry to the right of the range serves as a dry bar with lots of storage including nice display storage for wine. Originally the house had a butler’s pass between the dining room and kitchen. We decided to transform this space by closing it in on both sides and creating a nice walk-in pantry, something the kitchen did not have before! We extended their island and added space for seating on one side. The kitchen has a beautiful vaulted ceiling that we added a beam to across the center. For materials, we chose a white and grey palette with some blue and wood tones. The backsplash is a beautiful marble mosaic with blue and grey. The countertops are luna plena quartzite, and we incorporated a custom wood wrap around the hood to match the beams. We are thrilled with how we were able to help transform this kitchen into a beautiful functional space.
中くらいなトラディショナルスタイルのキッチン (落し込みパネル扉のキャビネット、オニキスカウンター、珪岩カウンター、人工大理石カウンター、マルチカラーの床、ピンクの床、赤い床) の写真
1