ベージュのトラディショナルスタイルのキッチン (落し込みパネル扉のキャビネット、黒いキッチンカウンター、グレーのキッチンカウンター) の写真
絞り込み:
資材コスト
並び替え:今日の人気順
写真 1〜20 枚目(全 390 枚)

ポートランドにあるラグジュアリーな広いトラディショナルスタイルのおしゃれなキッチン (シルバーの調理設備、落し込みパネル扉のキャビネット、白いキャビネット、白いキッチンパネル、サブウェイタイルのキッチンパネル、御影石カウンター、アンダーカウンターシンク、濃色無垢フローリング、黒いキッチンカウンター) の写真

ダラスにあるトラディショナルスタイルのおしゃれなキッチン (エプロンフロントシンク、落し込みパネル扉のキャビネット、白いキャビネット、グレーのキッチンパネル、シルバーの調理設備、濃色無垢フローリング、茶色い床、グレーのキッチンカウンター) の写真

Great craftsmanship brings this renovated kitchen to life. It was an honor to be invited to join the team by Prestige Residential Construction, the general contractor that had completed other work for these homeowners.
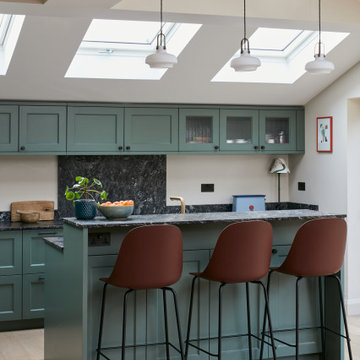
A warm and very welcoming kitchen extension in Lewisham creating this lovely family and entertaining space with some beautiful bespoke features. The smooth shaker style lay on cabinet doors are painted in Farrow & Ball Green Smoke, and the double height kitchen island, finished in stunning Sensa Black Beauty stone with seating on one side, cleverly conceals the sink and tap along with a handy pantry unit and drinks cabinet.
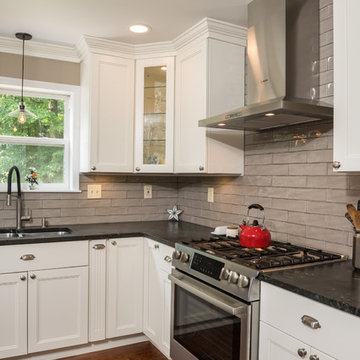
Mark Morand
他の地域にある高級な中くらいなトラディショナルスタイルのおしゃれなキッチン (アンダーカウンターシンク、落し込みパネル扉のキャビネット、白いキャビネット、御影石カウンター、グレーのキッチンパネル、ガラスタイルのキッチンパネル、シルバーの調理設備、無垢フローリング、茶色い床、黒いキッチンカウンター) の写真
他の地域にある高級な中くらいなトラディショナルスタイルのおしゃれなキッチン (アンダーカウンターシンク、落し込みパネル扉のキャビネット、白いキャビネット、御影石カウンター、グレーのキッチンパネル、ガラスタイルのキッチンパネル、シルバーの調理設備、無垢フローリング、茶色い床、黒いキッチンカウンター) の写真
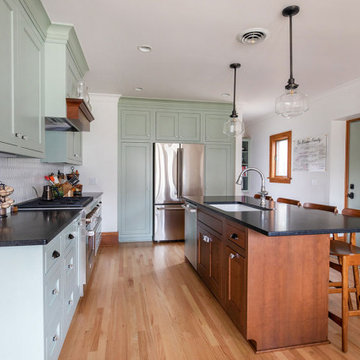
New custom cabinetry was installed with shaker-style cabinet doors in a beautiful antique green color. The cabinets were topped with striking black quartz countertops and completed with new commercial-grade appliances, chrome plumbing fixtures, and vintage pendant lights. New wood floors were installed and finished to match the existing wood floors throughout the first floor. Leveraging the talented skills of our lead carpenter, we were able to match the existing trim in the newly remodeled areas.

Long and wide plank solid White Oak quarter and rift sawn wood flooring with a custom prefinish, locally manufactured by Hull Forest Products - Wide Plank Floors in Connecticut. Wood floors available mill-direct, unfinished or custom prefinished. Nationwide shipping. 1-800-928-9602. https://www.hullforest.com
Photo by Christopher Saelens

This traditional kitchen features a combination of soapstone and marble counter tops, a la canche range with a soapstone backsplash and a butcher block top. The kitchen includes a built-in subzero fridge, cabinetry and brass cabinet hardware and decorative lighting fixtures.

Spacecrafting Photography
ミネアポリスにあるラグジュアリーな広いトラディショナルスタイルのおしゃれなキッチン (落し込みパネル扉のキャビネット、白いキャビネット、白いキッチンパネル、サブウェイタイルのキッチンパネル、濃色無垢フローリング、茶色い床、御影石カウンター、パネルと同色の調理設備、グレーのキッチンカウンター、格子天井) の写真
ミネアポリスにあるラグジュアリーな広いトラディショナルスタイルのおしゃれなキッチン (落し込みパネル扉のキャビネット、白いキャビネット、白いキッチンパネル、サブウェイタイルのキッチンパネル、濃色無垢フローリング、茶色い床、御影石カウンター、パネルと同色の調理設備、グレーのキッチンカウンター、格子天井) の写真

シカゴにある広いトラディショナルスタイルのおしゃれなLDK (アンダーカウンターシンク、落し込みパネル扉のキャビネット、白いキャビネット、シルバーの調理設備、無垢フローリング、茶色い床、人工大理石カウンター、グレーのキッチンパネル、大理石のキッチンパネル、黒いキッチンカウンター) の写真
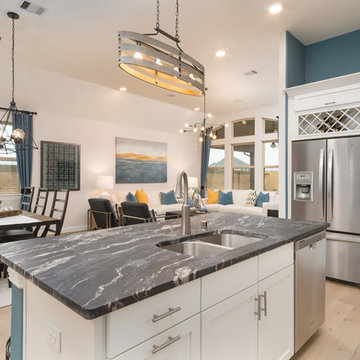
ヒューストンにある中くらいなトラディショナルスタイルのおしゃれなキッチン (ダブルシンク、落し込みパネル扉のキャビネット、白いキャビネット、御影石カウンター、ベージュキッチンパネル、セラミックタイルのキッチンパネル、シルバーの調理設備、淡色無垢フローリング、ベージュの床、黒いキッチンカウンター) の写真
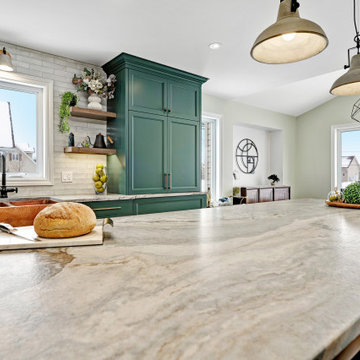
This Old world charm kitchen perfectly balances traditional, antiques and mid-century style. Raw natural finishes and texture shine's in this well though-out design style. With the avid entertainer and home chef in mind this kitchen is packed with functionality in mind with space for all.
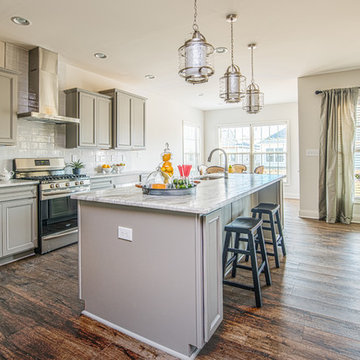
The Kingsley plan is an open layout ranch with three bedrooms and two baths. A second floor bonus room option is available, with several layouts. The large family room and formal dining room are open to one another, and connected to the kitchen with a serving/dining counter. The breakfast area is surrounded by natural light. A covered patio is included at the rear of the home and sheltered by the primary bedroom and breakfast area wings of the house for maximum privacy. The garage connects to the house via the utility room, and a pantry, coat closet and optional drop zone keep everyone organized entering the kitchen and living spaces of the home. The primary suite overlooks the rear yard and includes a spacious bedroom, a luxury bath with garden tub, separate shower, feature window, double vanity, enclosed commode with linen closet, and a large closet. A four foot primary bedroom extension is available. Additional luxury bath options are available, as shown in this model home. Bedrooms two and three share a bath and are accessed by a hall off the entry. Exterior details include a hip roof and covered entry.
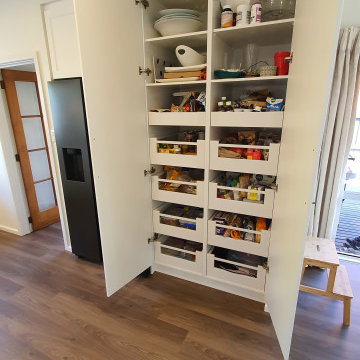
For the drawer and door fronts this was done in Dezignatek with the Contemporary design. Colour was in Dezignatek Ecru Matt.
Open shelves and floating shelves in Dezignatek Ranfurly Oak.
Benchtop in Caesarstone 20mmGeorgian Bluffs.
Two BLUM Towers were used inside the pantry.
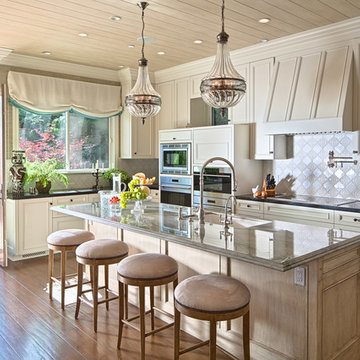
Anthony Peres Photography
ロサンゼルスにあるトラディショナルスタイルのおしゃれなキッチン (アンダーカウンターシンク、落し込みパネル扉のキャビネット、ベージュのキャビネット、白いキッチンパネル、シルバーの調理設備、無垢フローリング、茶色い床、黒いキッチンカウンター) の写真
ロサンゼルスにあるトラディショナルスタイルのおしゃれなキッチン (アンダーカウンターシンク、落し込みパネル扉のキャビネット、ベージュのキャビネット、白いキッチンパネル、シルバーの調理設備、無垢フローリング、茶色い床、黒いキッチンカウンター) の写真

New construction coastal kitchen in Bedford, MA
Brand: Kitchen - Brookhaven, Bathroom - Wood-Mode
Door Style: Kitchen - Presidio Recessed, Bathroom - Barcelona
Finish: Kitchen - Antique White, Bathroom - Sienna
Countertop: Caesar Stone "Coastal Gray
Hardware: Kitchen - Polished Nickel, Bathroom - Brushed Nickel
Designer: Rich Dupre
Photos: Baumgart Creative Media
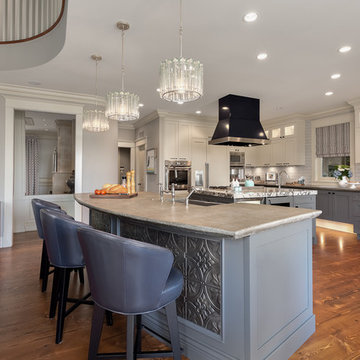
Beyond Beige Interior Design | www.beyondbeige.com | Ph: 604-876-3800 | Photography By Provoke Studios | Furniture Purchased From The Living Lab Furniture Co
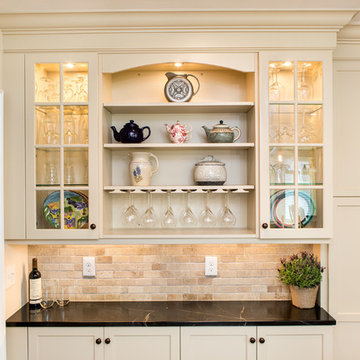
Andrew Pitzer Photography
ニューヨークにあるお手頃価格の中くらいなトラディショナルスタイルのおしゃれなキッチン (エプロンフロントシンク、落し込みパネル扉のキャビネット、ベージュのキャビネット、ソープストーンカウンター、ベージュキッチンパネル、トラバーチンのキッチンパネル、シルバーの調理設備、クッションフロア、茶色い床、黒いキッチンカウンター) の写真
ニューヨークにあるお手頃価格の中くらいなトラディショナルスタイルのおしゃれなキッチン (エプロンフロントシンク、落し込みパネル扉のキャビネット、ベージュのキャビネット、ソープストーンカウンター、ベージュキッチンパネル、トラバーチンのキッチンパネル、シルバーの調理設備、クッションフロア、茶色い床、黒いキッチンカウンター) の写真
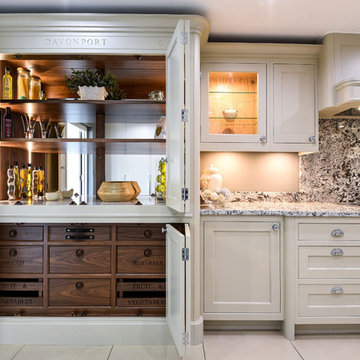
Bespoke, hand crafted pantry.
バークシャーにある高級なトラディショナルスタイルのおしゃれなパントリー (落し込みパネル扉のキャビネット、ベージュのキャビネット、石スラブのキッチンパネル、黒い調理設備、ベージュの床、グレーのキッチンカウンター) の写真
バークシャーにある高級なトラディショナルスタイルのおしゃれなパントリー (落し込みパネル扉のキャビネット、ベージュのキャビネット、石スラブのキッチンパネル、黒い調理設備、ベージュの床、グレーのキッチンカウンター) の写真
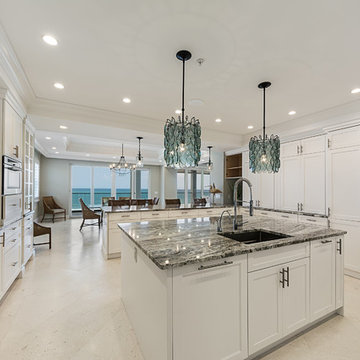
Oceanfront views takeover this outstanding penthouse at 4091 Ocean in Vero Beach, Florida. Kitchen finished in exotic stone, high-grade millwork and top tier appliances.
ベージュのトラディショナルスタイルのキッチン (落し込みパネル扉のキャビネット、黒いキッチンカウンター、グレーのキッチンカウンター) の写真
1