広いトラディショナルスタイルのキッチン (フラットパネル扉のキャビネット、ライムストーンの床) の写真
絞り込み:
資材コスト
並び替え:今日の人気順
写真 1〜20 枚目(全 76 枚)
1/5
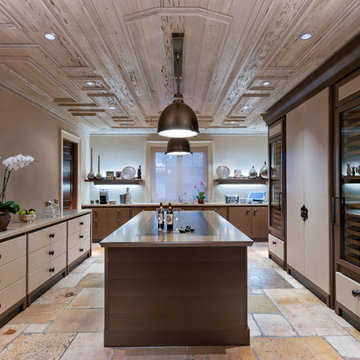
The butler's pantry floors are made of reclaimed French limestone in a random pattern that evokes a worn and aged patina when coupled with the pecky cypress wood ceilings. The kitchen and butler's pantry were one of the first installations in the United States using cabinetry by Promemoria of Milan. The beautiful Promemoria modern cabinet details and finishes juxtapose nicely with the aged finishes and give the rooms a fresh contemporary look.
Interior Architecture by Brian O'Keefe Architect, PC, with Interior Design by Marjorie Shushan.
Featured in Architectural Digest.
Photo by Liz Ordonoz.
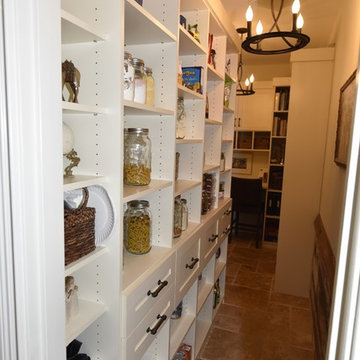
The owner wanted to change the interior of their home from mid-90s transitional to a French/Tuscan eclectic/farm/rustic look. She had a photo of the perfect look, so we incorporated elements from the picture in different ways. Adding reclaimed wood to the family room opening, and repeating the element on the custom range hood, adding stone veneer and a banquette to the turret-shaped breakfast nook, wrought iron details, a hint of cerulean blue in the open cabinet sections, rustic random size tile floor, and other visual elements. Custom color paint and glaze cabinetry provides a serene background. We needed to make space for a lot of appliances--Sub Zero 36" all-refrigerator, Sub Zero drawer freezer (island), oven, steam oven, warming drawer, microwave and coffee system--didn't allow for much cabinetry in the room, so we made every inch count in the kitchen, and expanded the pantry to a walk-through, and included a mini office. This is the kitchen-side entry to the walk-through pantry. Reclaimed paneling on the right wall is the same as the ceiling detail in the family room. Shelving on this side of the room holds dry goods and other prep-foods, while the balance of the room has small appliances, a full-size refrig/freezer, and a mini office.
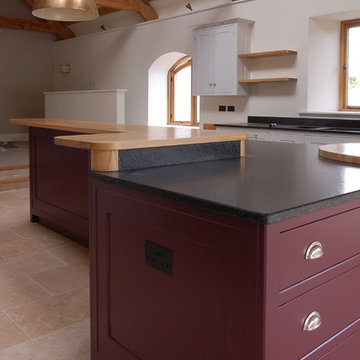
Hannah Anderson
ウィルトシャーにあるラグジュアリーな広いトラディショナルスタイルのおしゃれなキッチン (フラットパネル扉のキャビネット、御影石カウンター、ライムストーンの床) の写真
ウィルトシャーにあるラグジュアリーな広いトラディショナルスタイルのおしゃれなキッチン (フラットパネル扉のキャビネット、御影石カウンター、ライムストーンの床) の写真
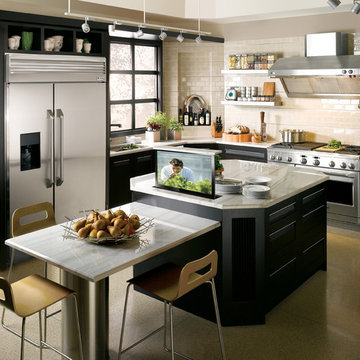
サンディエゴにある高級な広いトラディショナルスタイルのおしゃれなキッチン (アンダーカウンターシンク、フラットパネル扉のキャビネット、黒いキャビネット、大理石カウンター、ベージュキッチンパネル、セラミックタイルのキッチンパネル、シルバーの調理設備、ライムストーンの床、ベージュの床) の写真
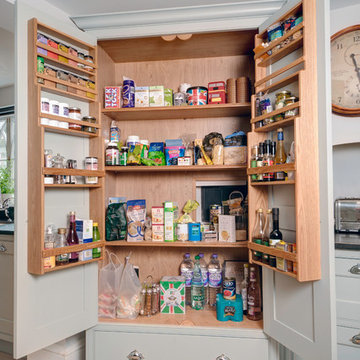
他の地域にあるラグジュアリーな広いトラディショナルスタイルのおしゃれなキッチン (エプロンフロントシンク、フラットパネル扉のキャビネット、青いキャビネット、御影石カウンター、黒い調理設備、ライムストーンの床) の写真
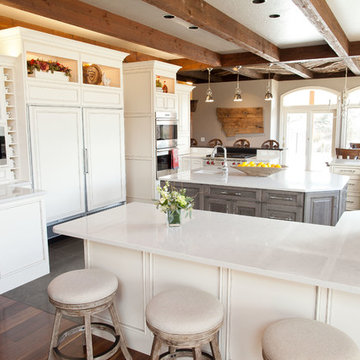
Designer: Logan Stark
Photos: Irish Luck Productions
Tile Design: Trappings Studio, Melina Datsopoulos
General Contractor: Andrew Schwartz, ARR Enterprise
Classic French style kitchen with painted flat-panel Columbia Cabinets around the perimeter in French white with charcoal glaze, a shale stain on raised panel Columbia cabinetry on the island. Silestone countertops throughout; Quarry Collection Calacatta Marble tile backsplash in the kitchen and bar, and Quarry Collection Nova Blue Limestone floors.
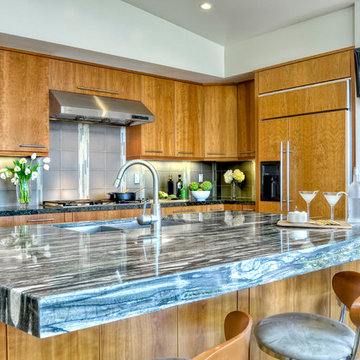
Contemporary kitchen with natural cherry slab door cabinets. Glass backsplash by Walker Zanger. Island was fabricated with a thick edge detail for visual weight.
Photos by Don Anderson
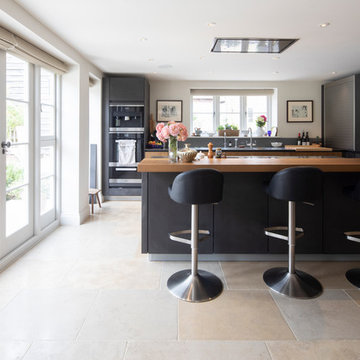
Kitchen breakfast area
ハンプシャーにある高級な広いトラディショナルスタイルのおしゃれなキッチン (一体型シンク、フラットパネル扉のキャビネット、濃色木目調キャビネット、ステンレスカウンター、グレーのキッチンパネル、石タイルのキッチンパネル、シルバーの調理設備、ライムストーンの床、ピンクの床、グレーのキッチンカウンター) の写真
ハンプシャーにある高級な広いトラディショナルスタイルのおしゃれなキッチン (一体型シンク、フラットパネル扉のキャビネット、濃色木目調キャビネット、ステンレスカウンター、グレーのキッチンパネル、石タイルのキッチンパネル、シルバーの調理設備、ライムストーンの床、ピンクの床、グレーのキッチンカウンター) の写真
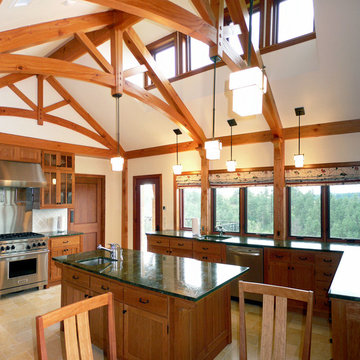
Photo by Sue Steeneken
サンタバーバラにある広いトラディショナルスタイルのおしゃれなキッチン (アンダーカウンターシンク、フラットパネル扉のキャビネット、中間色木目調キャビネット、大理石カウンター、グレーのキッチンパネル、セラミックタイルのキッチンパネル、シルバーの調理設備、ライムストーンの床) の写真
サンタバーバラにある広いトラディショナルスタイルのおしゃれなキッチン (アンダーカウンターシンク、フラットパネル扉のキャビネット、中間色木目調キャビネット、大理石カウンター、グレーのキッチンパネル、セラミックタイルのキッチンパネル、シルバーの調理設備、ライムストーンの床) の写真
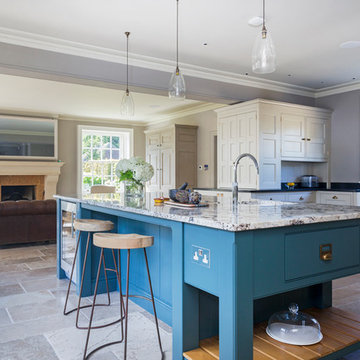
This six bedroom farmhouse kitchen has been extended to provide a large family kitchen with central island, The brief was to bring the whole space together with a classic design which would be sympathetic to the period of the property but contain every modern luxury.
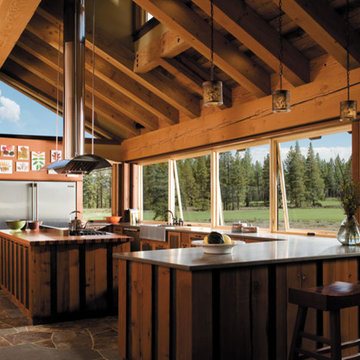
オマハにある広いトラディショナルスタイルのおしゃれなキッチン (エプロンフロントシンク、フラットパネル扉のキャビネット、濃色木目調キャビネット、ライムストーンカウンター、シルバーの調理設備、ライムストーンの床、ベージュの床) の写真
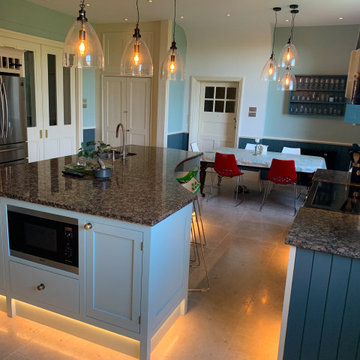
チェシャーにあるお手頃価格の広いトラディショナルスタイルのおしゃれなキッチン (ダブルシンク、フラットパネル扉のキャビネット、青いキャビネット、御影石カウンター、白いキッチンパネル、サブウェイタイルのキッチンパネル、パネルと同色の調理設備、ライムストーンの床、ベージュの床、黒いキッチンカウンター) の写真
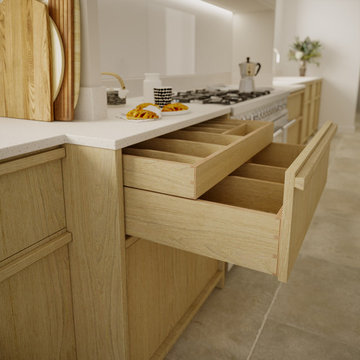
A series of 3d visuals from our design team, showing details of a Kitchen we are currently working on. The client wanted a modern farmhouse look to match the style of the new family home in Oxfordshire.
We opted for a white-washed Oak, with matte lacquer finish, larder doors finished in Farrow & Ball "Ammonite". The internal drawers are dovetailed using Oak Veneered Birch Plywood as the client wanted to see the plywood edge.
Creating 3D Visuals has allowed the client to see exactly how the kitchen will look before manufacture and allows us to highlight smaller details which sometimes are hard to pick up on 2D line drawings.
The Architects, Thinking Buildings Ltd, can also use these renders to finalise M&E services to give a cohesive look to the space.
Do you have plans for a new kitchen project in 2021? Please contact us so we can realise your project.
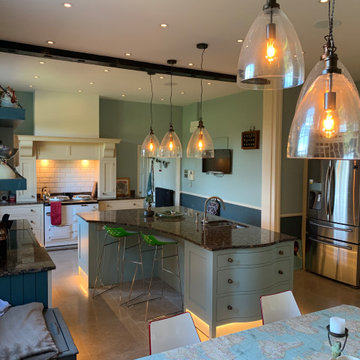
チェシャーにあるお手頃価格の広いトラディショナルスタイルのおしゃれなキッチン (ダブルシンク、フラットパネル扉のキャビネット、青いキャビネット、御影石カウンター、白いキッチンパネル、サブウェイタイルのキッチンパネル、パネルと同色の調理設備、ライムストーンの床、ベージュの床、黒いキッチンカウンター) の写真
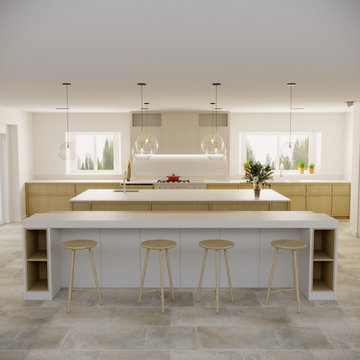
A series of 3d visuals from our design team, showing details of a Kitchen we are currently working on. The client wanted a modern farmhouse look to match the style of the new family home in Oxfordshire.
We opted for a white-washed Oak, with matte lacquer finish, larder doors finished in Farrow & Ball "Ammonite". The internal drawers are dovetailed using Oak Veneered Birch Plywood as the client wanted to see the plywood edge.
Creating 3D Visuals has allowed the client to see exactly how the kitchen will look before manufacture and allows us to highlight smaller details which sometimes are hard to pick up on 2D line drawings.
The Architects, Thinking Buildings Ltd, can also use these renders to finalise M&E services to give a cohesive look to the space.
Do you have plans for a new kitchen project in 2021? Please contact us so we can realise your project.
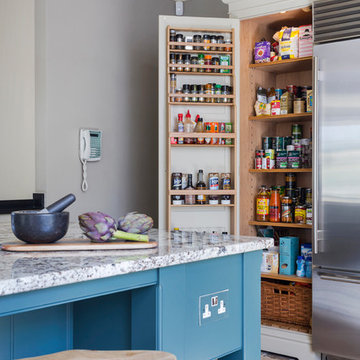
This six bedroom farmhouse kitchen has been extended to provide a large family kitchen with central island, The brief was to bring the whole space together with a classic design which would be sympathetic to the period of the property but contain every modern luxury. Larder cupboard.
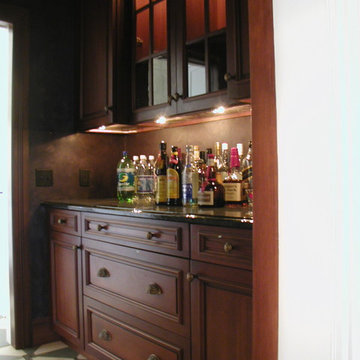
Robert Cagnetta
プロビデンスにあるお手頃価格の広いトラディショナルスタイルのおしゃれなキッチン (アンダーカウンターシンク、フラットパネル扉のキャビネット、濃色木目調キャビネット、御影石カウンター、茶色いキッチンパネル、シルバーの調理設備、ライムストーンの床) の写真
プロビデンスにあるお手頃価格の広いトラディショナルスタイルのおしゃれなキッチン (アンダーカウンターシンク、フラットパネル扉のキャビネット、濃色木目調キャビネット、御影石カウンター、茶色いキッチンパネル、シルバーの調理設備、ライムストーンの床) の写真
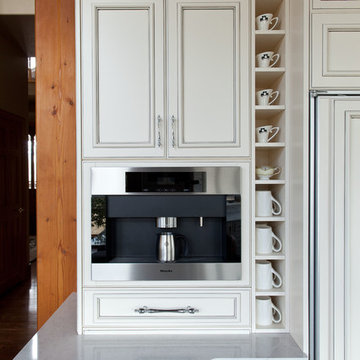
Designer: Logan Stark
Photos: Irish Luck Productions
Tile Design: Trappings Studio, Melina Datsopoulos
General Contractor: Andrew Schwartz, ARR Enterprise
Classic French style kitchen with painted flat-panel Columbia Cabinets around the perimeter in French white with charcoal glaze, a shale stain on raised panel Columbia cabinetry on the island. Silestone countertops throughout; Quarry Collection Calacatta Marble tile backsplash in the kitchen and bar, and Quarry Collection Nova Blue Limestone floors.
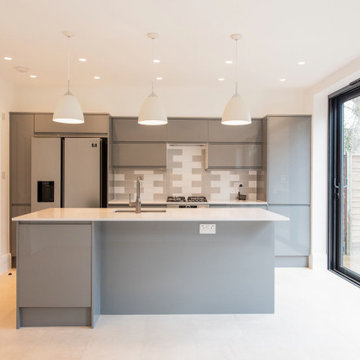
Kitchen
ロンドンにある広いトラディショナルスタイルのおしゃれなキッチン (ドロップインシンク、フラットパネル扉のキャビネット、グレーのキャビネット、珪岩カウンター、マルチカラーのキッチンパネル、セラミックタイルのキッチンパネル、黒い調理設備、ライムストーンの床、ベージュの床、白いキッチンカウンター) の写真
ロンドンにある広いトラディショナルスタイルのおしゃれなキッチン (ドロップインシンク、フラットパネル扉のキャビネット、グレーのキャビネット、珪岩カウンター、マルチカラーのキッチンパネル、セラミックタイルのキッチンパネル、黒い調理設備、ライムストーンの床、ベージュの床、白いキッチンカウンター) の写真
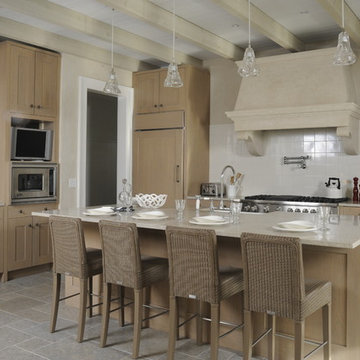
Custom designed kitchen in a french modern style: Modern french country style for this Custom Designed kitchen in the Hamptons.
Lighting design by Francine Gardner
Custom cabinetry. Custom wall finish
Photo:Fred Reugg
広いトラディショナルスタイルのキッチン (フラットパネル扉のキャビネット、ライムストーンの床) の写真
1