巨大な、広いトラディショナルスタイルのコの字型キッチン (フラットパネル扉のキャビネット、黒いキッチンカウンター、ターコイズのキッチンカウンター、ドロップインシンク) の写真
絞り込み:
資材コスト
並び替え:今日の人気順
写真 1〜20 枚目(全 23 枚)
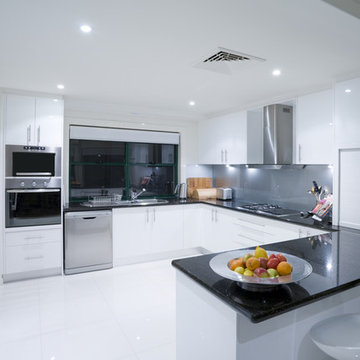
サンフランシスコにあるラグジュアリーな広いトラディショナルスタイルのおしゃれなキッチン (ドロップインシンク、フラットパネル扉のキャビネット、白いキャビネット、御影石カウンター、グレーのキッチンパネル、石スラブのキッチンパネル、シルバーの調理設備、磁器タイルの床、白い床、黒いキッチンカウンター) の写真
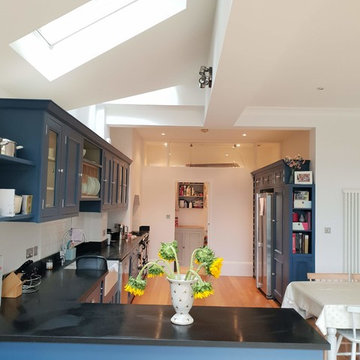
From bespoke kitchen unit spray painting to ceiling spray decoarting and brush & roll of walls and remaining woodwork. Everything was fully masked, protected and big preparation took place. Degreas, sanding, filing, and more sanding. The kitchen was bespoke spray on-site with units pray and decorated. Colour consultation and advice as a part of my service was provided.
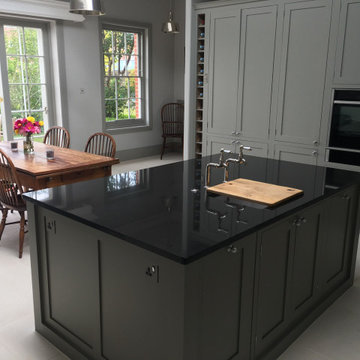
What an incredible installation! This grey hand painted kitchen commands the space in this customer’s home. With a range of flat panel cabinets, including a full length larder, plate rack, book shelf, wine storage and large island it ticks all of the boxes ✅ Complemented with black worktops and stunning chrome pendant lighting, what’s not to like? Call the team on 01202 475515 or email sales@handmadekitchens-direct.co.uk
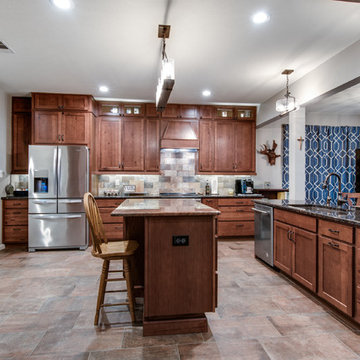
Large kitchen that was designed specifically for a child with Autism. Hidden locks on all the cabinets were specifically chosen and installed. Appliances that do not make any beeping sounds and an exteremly quiet garbage disposal were also installed.
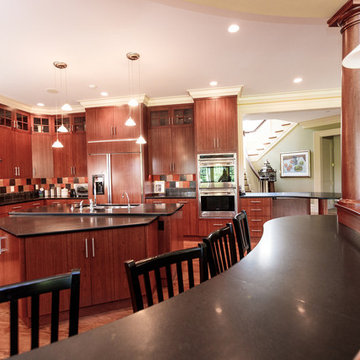
http://12millerhillrd.com
Exceptional Shingle Style residence thoughtfully designed for gracious entertaining. This custom home was built on an elevated site with stunning vista views from its private grounds. Architectural windows capture the majestic setting from a grand foyer. Beautiful french doors accent the living room and lead to bluestone patios and rolling lawns. The elliptical wall of windows in the dining room is an elegant detail. The handsome cook's kitchen is separated by decorative columns and a breakfast room. The impressive family room makes a statement with its palatial cathedral ceiling and sophisticated mill work. The custom floor plan features a first floor guest suite with its own sitting room and picturesque gardens. The master bedroom is equipped with two bathrooms and wardrobe rooms. The upstairs bedrooms are spacious and have their own en-suite bathrooms. The receiving court with a waterfall, specimen plantings and beautiful stone walls complete the impressive landscape.
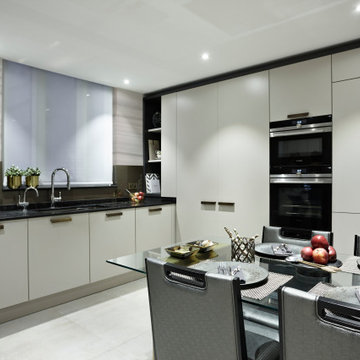
Kitchen
ロンドンにあるお手頃価格の広いトラディショナルスタイルのおしゃれなキッチン (ドロップインシンク、フラットパネル扉のキャビネット、グレーのキャビネット、人工大理石カウンター、メタリックのキッチンパネル、ガラス板のキッチンパネル、パネルと同色の調理設備、セラミックタイルの床、アイランドなし、グレーの床、黒いキッチンカウンター) の写真
ロンドンにあるお手頃価格の広いトラディショナルスタイルのおしゃれなキッチン (ドロップインシンク、フラットパネル扉のキャビネット、グレーのキャビネット、人工大理石カウンター、メタリックのキッチンパネル、ガラス板のキッチンパネル、パネルと同色の調理設備、セラミックタイルの床、アイランドなし、グレーの床、黒いキッチンカウンター) の写真
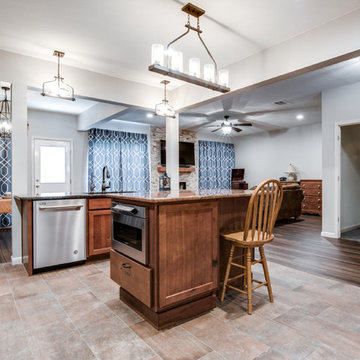
Large kitchen that was designed specifically for a child with Autism. Hidden locks on all the cabinets were specifically chosen and installed. Appliances that do not make any beeping sounds and an extremely quiet garbage disposal were also installed.
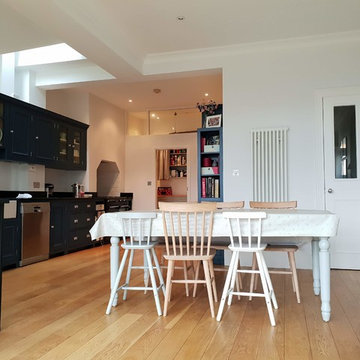
From bespoke kitchen unit spray painting to ceiling spray decoarting and brush & roll of walls and remaining woodwork. Everything was fully masked, protected and big preparation took place. Degreas, sanding, filing, and more sanding. The kitchen was bespoke spray on-site with units pray and decorated. Colour consultation and advice as a part of my service was provided.
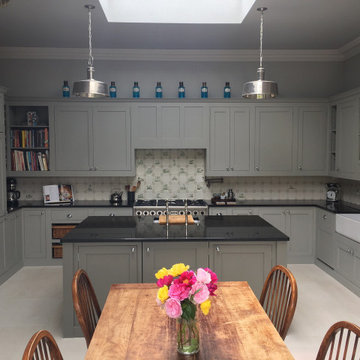
What an incredible installation! This grey hand painted kitchen commands the space in this customer’s home. With a range of flat panel cabinets, including a full length larder, plate rack, book shelf, wine storage and large island it ticks all of the boxes ✅ Complemented with black worktops and stunning chrome pendant lighting, what’s not to like? Call the team on 01202 475515 or email sales@handmadekitchens-direct.co.uk
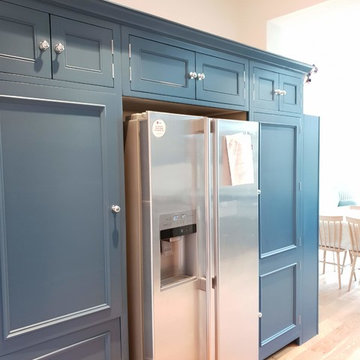
From bespoke kitchen unit spray painting to ceiling spray decoarting and brush & roll of walls and remaining woodwork. Everything was fully masked, protected and big preparation took place. Degreas, sanding, filing, and more sanding. The kitchen was bespoke spray on-site with units pray and decorated. Colour consultation and advice as a part of my service was provided.
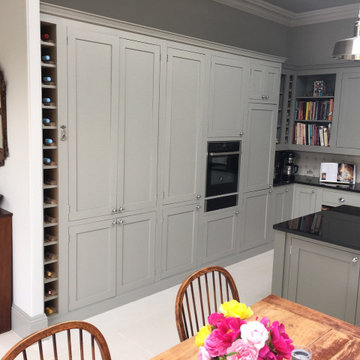
What an incredible installation! This grey hand painted kitchen commands the space in this customer’s home. With a range of flat panel cabinets, including a full length larder, plate rack, book shelf, wine storage and large island it ticks all of the boxes ✅ Complemented with black worktops and stunning chrome pendant lighting, what’s not to like? Call the team on 01202 475515 or email sales@handmadekitchens-direct.co.uk
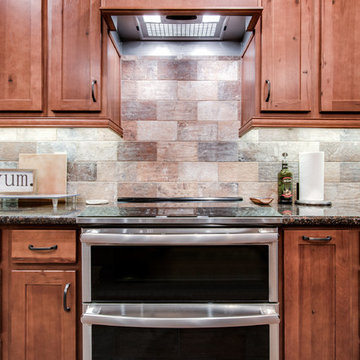
Large kitchen that was designed specifically for a child with Autism. Hidden locks on all the cabinets were specifically chosen and installed. Appliances that do not make any beeping sounds and an extremely quiet garbage disposal were also installed.
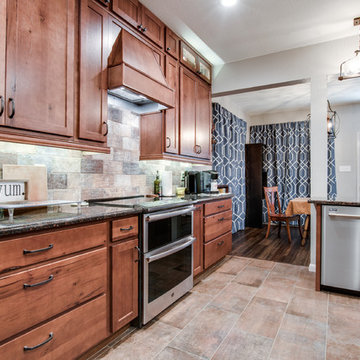
Large kitchen that was designed specifically for a child with Autism. Hidden locks on all the cabinets were specifically chosen and installed. Appliances that do not make any beeping sounds and an extremely quiet garbage disposal were also installed.
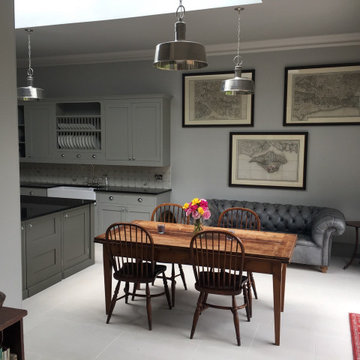
What an incredible installation! This grey hand painted kitchen commands the space in this customer’s home. With a range of flat panel cabinets, including a full length larder, plate rack, book shelf, wine storage and large island it ticks all of the boxes ✅ Complemented with black worktops and stunning chrome pendant lighting, what’s not to like? Call the team on 01202 475515 or email sales@handmadekitchens-direct.co.uk
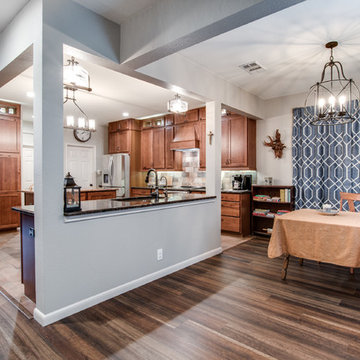
Large kitchen that was designed specifically for a child with Autism. Hidden locks on all the cabinets were specifically chosen and installed. Appliances that do not make any beeping sounds and an extremely quiet garbage disposal were also installed.
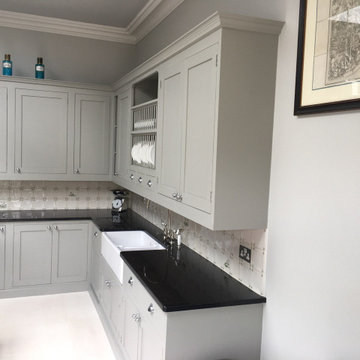
What an incredible installation! This grey hand painted kitchen commands the space in this customer’s home. With a range of flat panel cabinets, including a full length larder, plate rack, book shelf, wine storage and large island it ticks all of the boxes ✅ Complemented with black worktops and stunning chrome pendant lighting, what’s not to like? Call the team on 01202 475515 or email sales@handmadekitchens-direct.co.uk
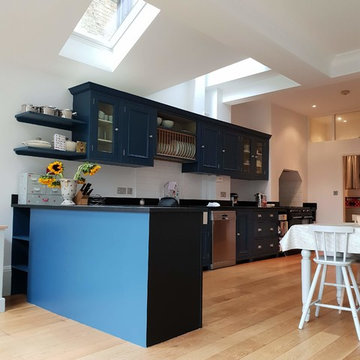
From bespoke kitchen unit spray painting to ceiling spray decoarting and brush & roll of walls and remaining woodwork. Everything was fully masked, protected and big preparation took place. Degreas, sanding, filing, and more sanding. The kitchen was bespoke spray on-site with units pray and decorated. Colour consultation and advice as a part of my service was provided.
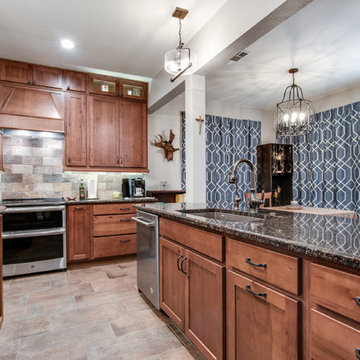
Large kitchen that was designed specifically for a child with Autism. Hidden locks on all the cabinets were specifically chosen and installed. Appliances that do not make any beeping sounds and an extremely quiet garbage disposal were also installed.
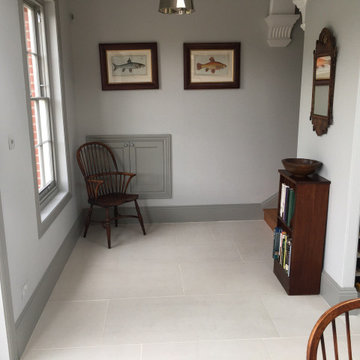
What an incredible installation! This grey hand painted kitchen commands the space in this customer’s home. With a range of flat panel cabinets, including a full length larder, plate rack, book shelf, wine storage and large island it ticks all of the boxes ✅ Complemented with black worktops and stunning chrome pendant lighting, what’s not to like? Call the team on 01202 475515 or email sales@handmadekitchens-direct.co.uk
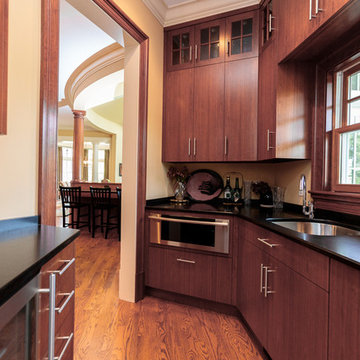
http://12millerhillrd.com
Exceptional Shingle Style residence thoughtfully designed for gracious entertaining. This custom home was built on an elevated site with stunning vista views from its private grounds. Architectural windows capture the majestic setting from a grand foyer. Beautiful french doors accent the living room and lead to bluestone patios and rolling lawns. The elliptical wall of windows in the dining room is an elegant detail. The handsome cook's kitchen is separated by decorative columns and a breakfast room. The impressive family room makes a statement with its palatial cathedral ceiling and sophisticated mill work. The custom floor plan features a first floor guest suite with its own sitting room and picturesque gardens. The master bedroom is equipped with two bathrooms and wardrobe rooms. The upstairs bedrooms are spacious and have their own en-suite bathrooms. The receiving court with a waterfall, specimen plantings and beautiful stone walls complete the impressive landscape.
巨大な、広いトラディショナルスタイルのコの字型キッチン (フラットパネル扉のキャビネット、黒いキッチンカウンター、ターコイズのキッチンカウンター、ドロップインシンク) の写真
1