トラディショナルスタイルのキッチン (フラットパネル扉のキャビネット、オープンシェルフ、ラミネートカウンター、セラミックタイルの床、濃色無垢フローリング、クッションフロア) の写真
絞り込み:
資材コスト
並び替え:今日の人気順
写真 1〜20 枚目(全 289 枚)
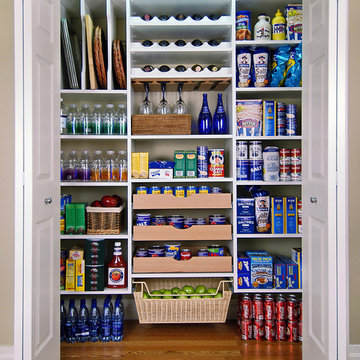
Pantry closet ideas from ClosetPlace
ポートランド(メイン)にあるお手頃価格の広いトラディショナルスタイルのおしゃれなキッチン (オープンシェルフ、白いキャビネット、ラミネートカウンター、クッションフロア) の写真
ポートランド(メイン)にあるお手頃価格の広いトラディショナルスタイルのおしゃれなキッチン (オープンシェルフ、白いキャビネット、ラミネートカウンター、クッションフロア) の写真
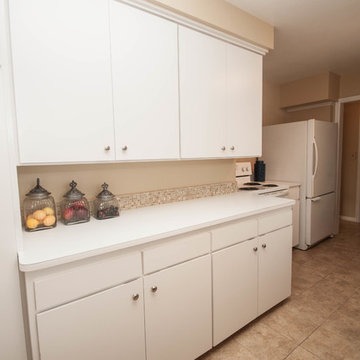
AFTER - Kitchen
ミネアポリスにある低価格の小さなトラディショナルスタイルのおしゃれなキッチン (ドロップインシンク、フラットパネル扉のキャビネット、白いキャビネット、ラミネートカウンター、ベージュキッチンパネル、石タイルのキッチンパネル、白い調理設備、セラミックタイルの床、ベージュの床、白いキッチンカウンター) の写真
ミネアポリスにある低価格の小さなトラディショナルスタイルのおしゃれなキッチン (ドロップインシンク、フラットパネル扉のキャビネット、白いキャビネット、ラミネートカウンター、ベージュキッチンパネル、石タイルのキッチンパネル、白い調理設備、セラミックタイルの床、ベージュの床、白いキッチンカウンター) の写真

タンパにある低価格の小さなトラディショナルスタイルのおしゃれなキッチン (オープンシェルフ、白いキャビネット、ラミネートカウンター、白いキッチンパネル、木材のキッチンパネル、セラミックタイルの床) の写真
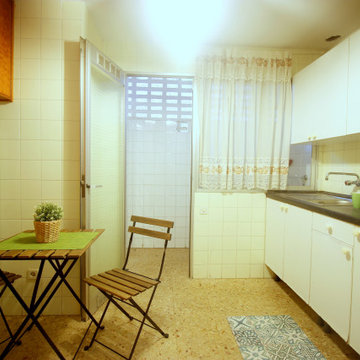
Trabajo Home Staging Gold realizado por Home Staging Integral para la venta de este inmueble a reformar antes vacío. Con nuestro atrezzo y fotografía hemos mejorado la presencia del inmueble para su venta más rapidamente y a mejor precio.
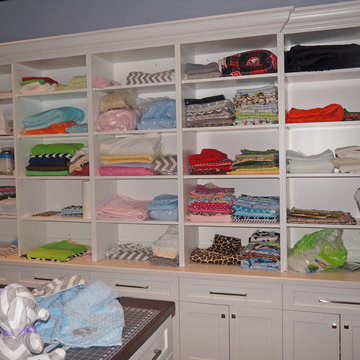
This space is custom designed to meet all the requirements of a dedicated crafter. It includes space for two sewing machings, a cutting island, and specialized ribbon roll storage. Shelves and drawers throughout the room provide ample space to store fabric and other sewing and craft supplies. This well-designed craftroom means you never have to search for scissors or the right shade of ribbon again, and always have plenty of space to bring all of your craft ideas to life!
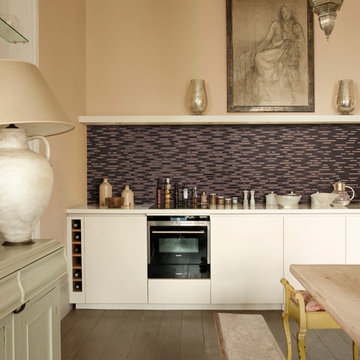
Appiani produkter finder du hos os i Idegården Living
エスビャールにある高級な中くらいなトラディショナルスタイルのおしゃれなキッチン (フラットパネル扉のキャビネット、白いキャビネット、ラミネートカウンター、シルバーの調理設備、濃色無垢フローリング、アイランドなし) の写真
エスビャールにある高級な中くらいなトラディショナルスタイルのおしゃれなキッチン (フラットパネル扉のキャビネット、白いキャビネット、ラミネートカウンター、シルバーの調理設備、濃色無垢フローリング、アイランドなし) の写真
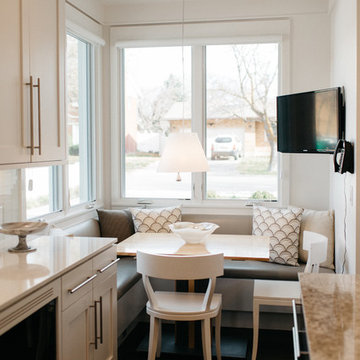
シアトルにある中くらいなトラディショナルスタイルのおしゃれなキッチン (シングルシンク、フラットパネル扉のキャビネット、白いキャビネット、ラミネートカウンター、白いキッチンパネル、ガラスタイルのキッチンパネル、シルバーの調理設備、濃色無垢フローリング) の写真
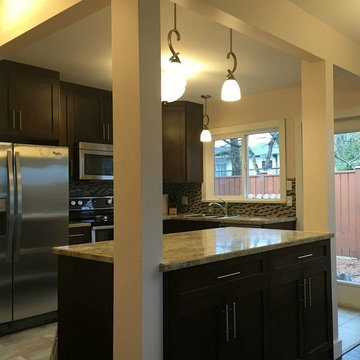
Mandura Citrine laminate looks great in this space. Shaker style, flat panel cabinets with a sage stain finish. Completed with brushed nickel hardware. New tile flooring and tile backsplash. Stainless steel appliances. Engineered Hardwood Floor.
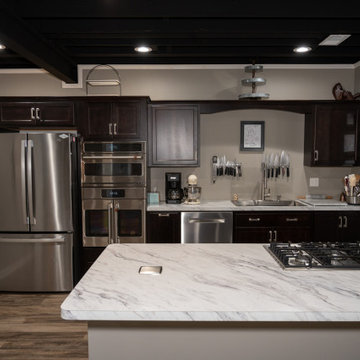
デトロイトにある低価格の中くらいなトラディショナルスタイルのおしゃれなキッチン (ドロップインシンク、フラットパネル扉のキャビネット、濃色木目調キャビネット、ラミネートカウンター、シルバーの調理設備、クッションフロア、茶色い床、白いキッチンカウンター) の写真
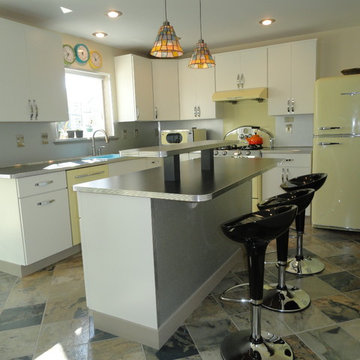
Photos -Teresa Angarita
フィラデルフィアにあるトラディショナルスタイルのおしゃれなキッチン (ドロップインシンク、フラットパネル扉のキャビネット、白いキャビネット、ラミネートカウンター、グレーのキッチンパネル、セラミックタイルの床) の写真
フィラデルフィアにあるトラディショナルスタイルのおしゃれなキッチン (ドロップインシンク、フラットパネル扉のキャビネット、白いキャビネット、ラミネートカウンター、グレーのキッチンパネル、セラミックタイルの床) の写真
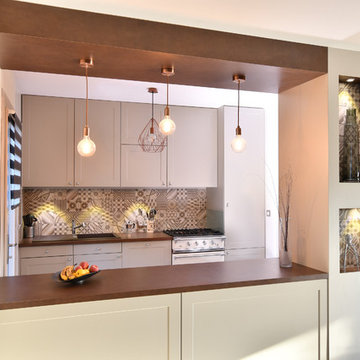
Aménagement d'une cuisine en plans parallèle par Tiffany Fayolle, architecte d'intérieur et décorateur à Lyon
Cette cuisine a été entièrement rénovée. Le pilier porteur à été habillé de niches et de lumière, et les éléments entièrement changés.
Les finitions des éléments et de la structure sont le stratifié gris souris de chez EGGER et le stratifié cuir brun de chez Egger.
Le piano de cuisson choisi pour cette cuisine traditionnelle est un modèle Lacanche à l'émaillé écrue.
Architecte d'intérieur : http://www.tiffanyfayolle.com
Photographe : Thierry Allard
Development of a kitchen in parallel plans by Tiffany Fayolle, interior designer and decorator in Lyon
This kitchen has been completely renovated. The carrying pillar was dressed in niches and light, and the elements completely changed.
The finishes of the elements and the structure are the gray mouse laminate from EGGER and the brown leather laminate from Egger.
The cooking piano chosen for this traditional cuisine is a Lacanche model with an enamelled enamel.
Interior architect: http://www.tiffanyfayolle.com
Photographer: Thierry Allard
Pianificazione di una cucina in parallelo piani di Tiffany Fayolle, interior designer e decoratore a Lione
Questa cucina è stato completamente rinnovato. Il pilastro era vestito nicchie e luce, e elementi completamente cambiato.
elementi di finitura e la struttura sono il topo grigio laminato di EGGER e laminato pelle marrone con Egger.
Il pianoforte di cottura scelto per questo tradizionale Lacanche cucina è un modello smaltato ecru.
Interior designer: http://www.tiffanyfayolle.com
Fotografo: Thierry Allard
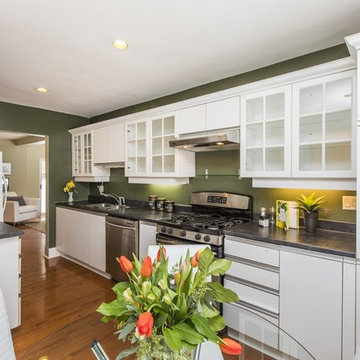
オタワにある中くらいなトラディショナルスタイルのおしゃれなキッチン (ドロップインシンク、フラットパネル扉のキャビネット、白いキャビネット、ラミネートカウンター、緑のキッチンパネル、シルバーの調理設備、濃色無垢フローリング、アイランドなし、茶色い床、黒いキッチンカウンター) の写真
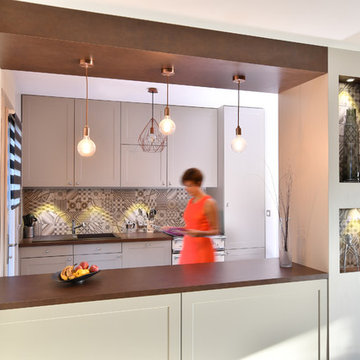
Aménagement d'une cuisine par Tiffany Fayolle, architecte d'intérieur à Lyon.
This kitchen has been completely renovated. The carrying pillar was dressed in niches and light, and the elements completely changed.
The finishes of the elements and the structure are the gray mouse laminate from EGGER and the brown leather laminate from Egger.
The cooking piano chosen for this traditional cuisine is a Lacanche model with an enamelled enamel.
Photographe : Thierry Allard
Questa cucina è stata completamente rinnovata. Il pilastro portante era vestito di nicchie e di luce, e gli elementi sono completamente cambiati.
Le finiture degli elementi e della struttura sono il laminato grigio del mouse di EGGER e il laminato in pelle marrone di Egger.
Il piano di cottura scelto per questa cucina tradizionale è un modello Lacanche con smalto smaltato.
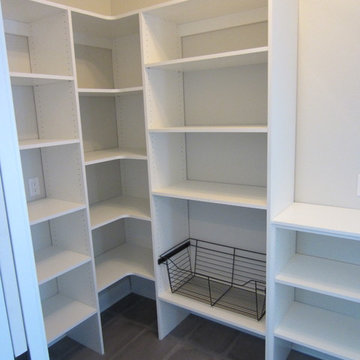
New home in Middleton. Kitchen pantry with corner shelves and basket.
ボストンにある低価格の中くらいなトラディショナルスタイルのおしゃれなキッチン (オープンシェルフ、白いキャビネット、ラミネートカウンター、セラミックタイルの床、アイランドなし) の写真
ボストンにある低価格の中くらいなトラディショナルスタイルのおしゃれなキッチン (オープンシェルフ、白いキャビネット、ラミネートカウンター、セラミックタイルの床、アイランドなし) の写真
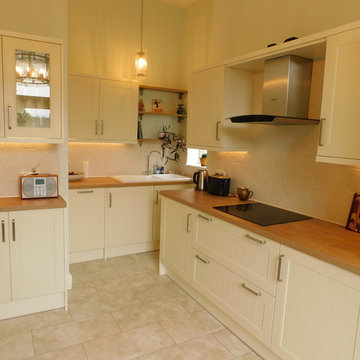
A traditional kitchen design using Sheraton furniture, flute ivory doors, Siemens appliances, polyfloor flooring and a neutral palette creating a homely, warm space.
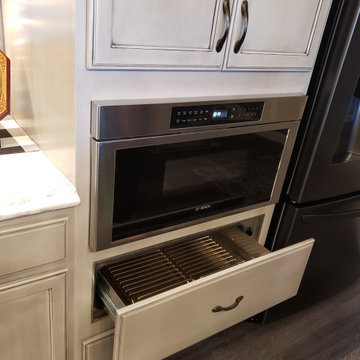
Warming Drawer with custom cabinet front.
他の地域にあるお手頃価格の広いトラディショナルスタイルのおしゃれなキッチン (ドロップインシンク、フラットパネル扉のキャビネット、グレーのキャビネット、ラミネートカウンター、メタリックのキッチンパネル、メタルタイルのキッチンパネル、シルバーの調理設備、クッションフロア、グレーの床、マルチカラーのキッチンカウンター) の写真
他の地域にあるお手頃価格の広いトラディショナルスタイルのおしゃれなキッチン (ドロップインシンク、フラットパネル扉のキャビネット、グレーのキャビネット、ラミネートカウンター、メタリックのキッチンパネル、メタルタイルのキッチンパネル、シルバーの調理設備、クッションフロア、グレーの床、マルチカラーのキッチンカウンター) の写真
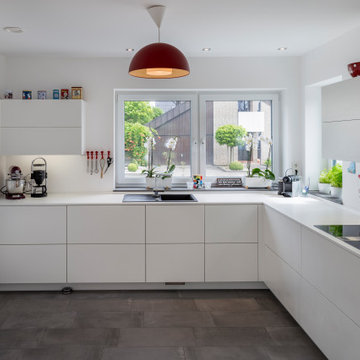
他の地域にある高級な小さなトラディショナルスタイルのおしゃれなキッチン (シングルシンク、フラットパネル扉のキャビネット、白いキャビネット、ラミネートカウンター、白いキッチンパネル、ガラス板のキッチンパネル、シルバーの調理設備、セラミックタイルの床、アイランドなし、グレーの床、白いキッチンカウンター) の写真
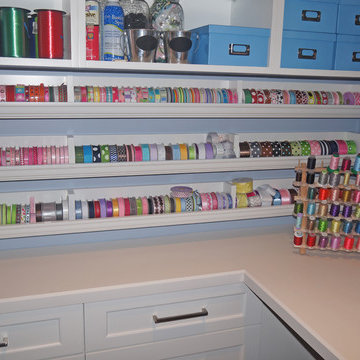
This space is custom designed to meet all the requirements of a dedicated crafter. It includes space for two sewing machings, a cutting island, and specialized ribbon roll storage. Shelves and drawers throughout the room provide ample space to store fabric and other sewing and craft supplies. This well-designed craftroom means you never have to search for scissors or the right shade of ribbon again, and always have plenty of space to bring all of your craft ideas to life!
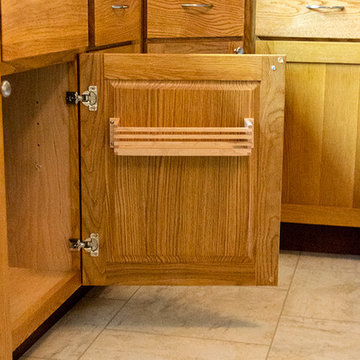
We added many features to expand the storage options.
Photography by Paper Bird Studio, Cindy Tueller
他の地域にあるお手頃価格の中くらいなトラディショナルスタイルのおしゃれなキッチン (ダブルシンク、フラットパネル扉のキャビネット、中間色木目調キャビネット、ラミネートカウンター、ベージュキッチンパネル、石タイルのキッチンパネル、シルバーの調理設備、クッションフロア) の写真
他の地域にあるお手頃価格の中くらいなトラディショナルスタイルのおしゃれなキッチン (ダブルシンク、フラットパネル扉のキャビネット、中間色木目調キャビネット、ラミネートカウンター、ベージュキッチンパネル、石タイルのキッチンパネル、シルバーの調理設備、クッションフロア) の写真
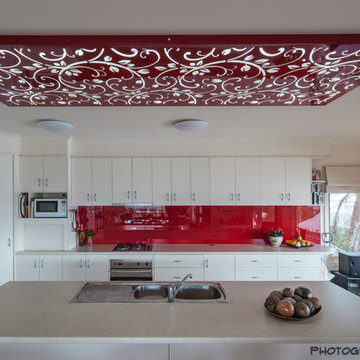
Dean Walters
メルボルンにあるお手頃価格の中くらいなトラディショナルスタイルのおしゃれなキッチン (ダブルシンク、フラットパネル扉のキャビネット、白いキャビネット、ラミネートカウンター、赤いキッチンパネル、ガラス板のキッチンパネル、シルバーの調理設備、セラミックタイルの床) の写真
メルボルンにあるお手頃価格の中くらいなトラディショナルスタイルのおしゃれなキッチン (ダブルシンク、フラットパネル扉のキャビネット、白いキャビネット、ラミネートカウンター、赤いキッチンパネル、ガラス板のキッチンパネル、シルバーの調理設備、セラミックタイルの床) の写真
トラディショナルスタイルのキッチン (フラットパネル扉のキャビネット、オープンシェルフ、ラミネートカウンター、セラミックタイルの床、濃色無垢フローリング、クッションフロア) の写真
1