トラディショナルスタイルのキッチン (インセット扉のキャビネット、ドロップインシンク、シングルシンク) の写真
絞り込み:
資材コスト
並び替え:今日の人気順
写真 1〜20 枚目(全 1,885 枚)
1/5

Every aspect of this kitchen renovation was thoughtfully considered to create a space for family and friends to enjoy. The renovation included a 4' addition to allow space for an island which the original kitchen did not have. Marvin Ultimate casement windows and fully tiled walls give the room a finished look. Further amenities include 72" Lacanche range and custom hood by Mitchel and Mitchel, polished brass pot filler, two large sinks, and two dishwashers. Fully integrated Appliances by Thermador. Crystal Cabinets provided the beaded inset in a custom white finish. White marble island top and countertops. Newly installed white oak hardwood floors were stained to match the home's existing floors.
Photo by Bsquared Construction/Carl Broussard

他の地域にあるお手頃価格の小さなトラディショナルスタイルのおしゃれなキッチン (シングルシンク、インセット扉のキャビネット、白いキャビネット、クオーツストーンカウンター、白いキッチンパネル、セラミックタイルのキッチンパネル、磁器タイルの床、シルバーの調理設備) の写真
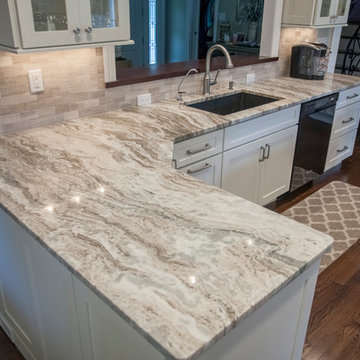
Beautiful Fantasy Brown Quartzite Countertops in two recently renovated kitchens.
http://marble.com/material/details/613/Fantasy-Brown

This kitchen was formerly a dark paneled, cluttered, and divided space with little natural light. By eliminating partitions and creating a more functional, open floorplan, as well as adding modern windows with traditional detailing, providing lovingly detailed built-ins for the clients extensive collection of beautiful dishes, and lightening up the color palette we were able to create a rather miraculous transformation. The wide plank salvaged pine floors, the antique french dining table, as well as the Galbraith & Paul drum pendant and the salvaged antique glass monopoint track pendants all help to provide a warmth to the crisp detailing.
Renovation/Addition. Rob Karosis Photography

アトランタにあるトラディショナルスタイルのおしゃれなコの字型キッチン (シルバーの調理設備、シングルシンク、グレーのキャビネット、白いキッチンパネル、サブウェイタイルのキッチンパネル、インセット扉のキャビネット、グレーとクリーム色) の写真

This large Kitchen has all the luxuries one would expect to find in a home of this caliber. Wolf and SubZero Appliances, end-grain butcher block island, quartz perimeter counters, and an island prep sink to augment the full sink out that overlooks the rear yard.
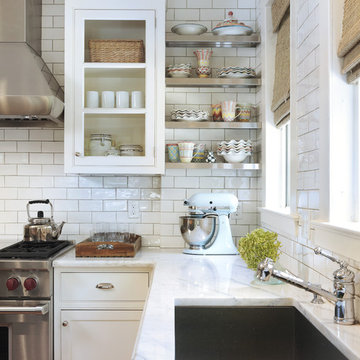
Nat Rea Photography: http://www.natrea.com/
プロビデンスにあるトラディショナルスタイルのおしゃれなキッチン (インセット扉のキャビネット、シルバーの調理設備、シングルシンク、白いキャビネット、大理石カウンター、白いキッチンパネル、サブウェイタイルのキッチンパネル) の写真
プロビデンスにあるトラディショナルスタイルのおしゃれなキッチン (インセット扉のキャビネット、シルバーの調理設備、シングルシンク、白いキャビネット、大理石カウンター、白いキッチンパネル、サブウェイタイルのキッチンパネル) の写真
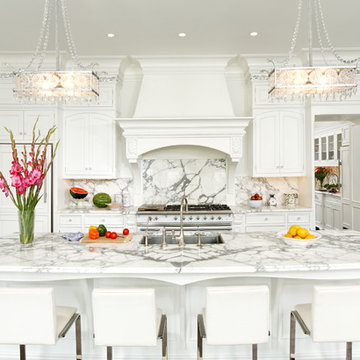
This is the most elegant and formal kitchen Bradford Design has created to date. Yet only a few steps through a paneled-finished interior refrigerator cabinet one will find a less formal, complimentary second kitchen with features such as “chicken wire” cabinet door fronts on furniture-like cabinetry. The kitchen has a custom Bradford Design range hood, an island designed to look like it is supported by furniture legs, and an especially large and dramatic wall built-in. All of the cabinetry - on each wall in both kitchens - were designed totally symmetrical and without a seam between cabinets on the same plane. Integrating the cabinetry crown molding with the architect’s integrate room crown was another design challenge that defines this room. A Bradford Design master vanity continues the “all white” theme throughout this new French home on the water.
Photographer: Greg Hadley
Featured articles: "Better Homes and Gardens" Special Interest Publication "Beautiful Kitchens", Summer 2009 and "Washington Spaces" magazine, Spring 2009.
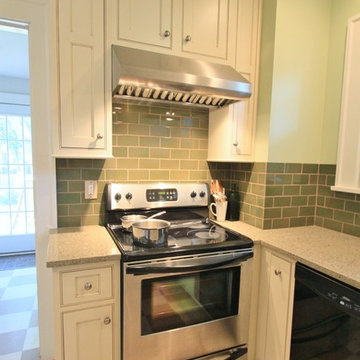
他の地域にあるお手頃価格の小さなトラディショナルスタイルのおしゃれなキッチン (シングルシンク、インセット扉のキャビネット、白いキャビネット、緑のキッチンパネル、シルバーの調理設備、リノリウムの床、アイランドなし、再生ガラスカウンター) の写真

Traditional Kitchen remodel with granite kitchen countertop in white and fresh green accented features. Complemented with hardwood flooring.
シアトルにある中くらいなトラディショナルスタイルのおしゃれなキッチン (シングルシンク、インセット扉のキャビネット、白いキャビネット、大理石カウンター、メタリックのキッチンパネル、大理石のキッチンパネル、シルバーの調理設備、淡色無垢フローリング、茶色い床、白いキッチンカウンター、格子天井) の写真
シアトルにある中くらいなトラディショナルスタイルのおしゃれなキッチン (シングルシンク、インセット扉のキャビネット、白いキャビネット、大理石カウンター、メタリックのキッチンパネル、大理石のキッチンパネル、シルバーの調理設備、淡色無垢フローリング、茶色い床、白いキッチンカウンター、格子天井) の写真
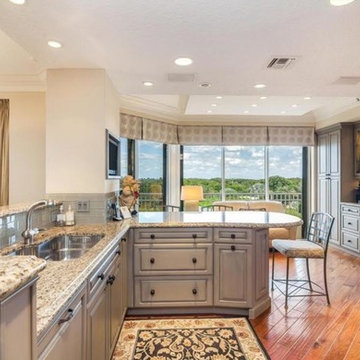
ボストンにある中くらいなトラディショナルスタイルのおしゃれなキッチン (ドロップインシンク、インセット扉のキャビネット、グレーのキャビネット、御影石カウンター、グレーのキッチンパネル、セラミックタイルのキッチンパネル、シルバーの調理設備、濃色無垢フローリング) の写真
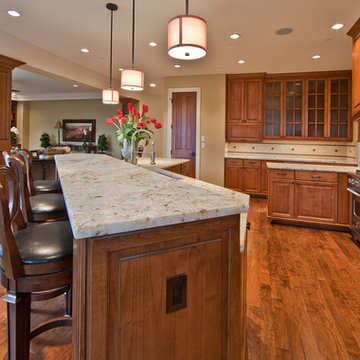
By Lochwood-Lozier Custom Homes
シアトルにある中くらいなトラディショナルスタイルのおしゃれなキッチン (ドロップインシンク、インセット扉のキャビネット、中間色木目調キャビネット、御影石カウンター、ベージュキッチンパネル、セラミックタイルのキッチンパネル、シルバーの調理設備、濃色無垢フローリング) の写真
シアトルにある中くらいなトラディショナルスタイルのおしゃれなキッチン (ドロップインシンク、インセット扉のキャビネット、中間色木目調キャビネット、御影石カウンター、ベージュキッチンパネル、セラミックタイルのキッチンパネル、シルバーの調理設備、濃色無垢フローリング) の写真

ニューヨークにあるお手頃価格の広いトラディショナルスタイルのおしゃれなキッチン (ドロップインシンク、インセット扉のキャビネット、白いキャビネット、ソープストーンカウンター、白いキッチンパネル、セラミックタイルのキッチンパネル、シルバーの調理設備、クッションフロア、グレーの床、グレーのキッチンカウンター、折り上げ天井) の写真
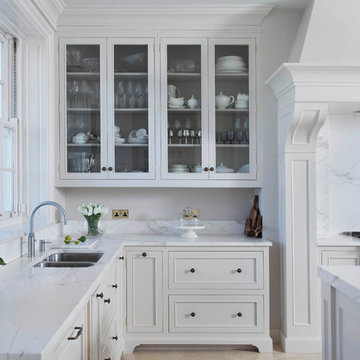
Taking inspiration from elements of both American and Belgian kitchen design, this custom crafted kitchen is a reflection of its owner’s personal taste. Rather than going for two contrasting colours, one sole shade has been selected in Helen Turkington Goat’s Beard to achieve a serene scheme, teamed with Calacatta marble work surfaces and splashback for a luxurious finish. Balancing form and function, practical storage solutions have been created to accommodate all kitchen essentials, with generous space dedicated to larder storage, integrated refrigeration and a concealed breakfast station in one tall run of beautifully crafted furniture.
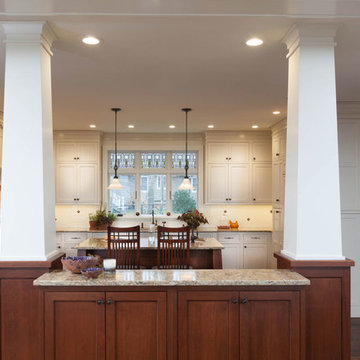
This custom built Mission style home, set high on a cliff overlooking the Long Island Sound, features beautifully designed interior spaces, to reflect it's architecture. These wonderful homeowners' turned to Lakeville Kitchen Designer, Kathleen Fredrich, to help them bring their dream kitchen to life. Evidence of classic Mission style are incorporated in the island , on the hood and in the columns of the room divide. We selected Buckingham, by Cambria, a Quartz material, for the counter tops, to create a warm blend of the painted and the cherry wood cabinetry. Twisted oil rubbed bronze hardware, by Top Knobs, and lighting fixtures by Hubbardton Forge, add a subtle accent to the gourmet stainless steel 48" Wolf Range.
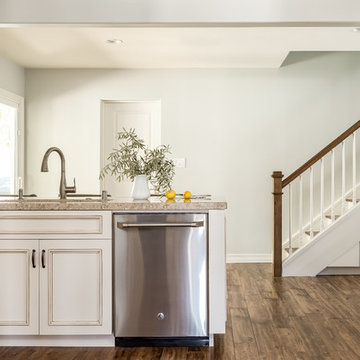
Dishwashers After cooking comes the cleanup. Whether you live alone or have a large family, there is a dishwasher style that’s right for you. Consider raising the dishwasher off the floor at least 12 inches to give those in chairs easier access and for less bending overall, especially for taller individuals.
Photo of a traditional kitchen in San Diego with subway tile backsplash, stainless steel appliances. — Houzz
Sand Kasl Imaging

Cocina de estilo abierto que combina con el comedor y, a su vez, con el salón. Una gran isla preside el espacio central. Los tonos del mobiliario buscan además guardar la coherencia con los tonos de suelo, vigas vistas y techo.
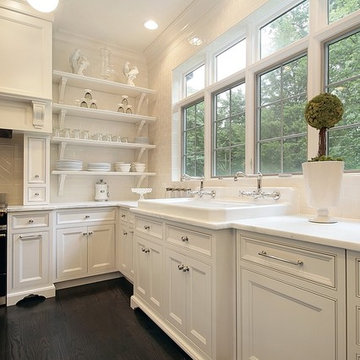
A bright, beautiful kitchen with inset white cabinets and generous light and space. A large 48" Kohler Harborview sink with two sets of Rohl faucets make clean up and prep work a breeze. Open shelving accentuates the 10' ceilings. White Carrara marble countertops and crisp white subway tiles help keep the space light and bright. Four-inch oak floors have a dark, custom stain. Paneled appliances help keep a furniture feel in this formal but welcoming home.
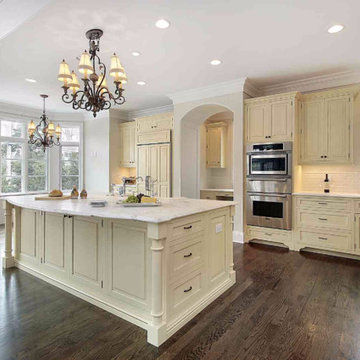
アトランタにある高級な広いトラディショナルスタイルのおしゃれなキッチン (濃色無垢フローリング、ドロップインシンク、インセット扉のキャビネット、白いキャビネット、大理石カウンター、白いキッチンパネル、サブウェイタイルのキッチンパネル、シルバーの調理設備) の写真
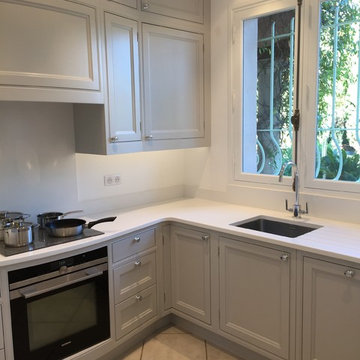
他の地域にあるお手頃価格の小さなトラディショナルスタイルのおしゃれなキッチン (シングルシンク、インセット扉のキャビネット、グレーのキャビネット、人工大理石カウンター、白いキッチンパネル、黒い調理設備、アイランドなし、グレーの床) の写真
トラディショナルスタイルのキッチン (インセット扉のキャビネット、ドロップインシンク、シングルシンク) の写真
1