トラディショナルスタイルのキッチン (全タイプのキャビネット扉、竹フローリング、合板フローリング) の写真
絞り込み:
資材コスト
並び替え:今日の人気順
写真 1〜20 枚目(全 892 枚)
1/5

Built and designed by Shelton Design Build
Photo by: MissLPhotography
他の地域にある広いトラディショナルスタイルのおしゃれなキッチン (シェーカースタイル扉のキャビネット、白いキャビネット、サブウェイタイルのキッチンパネル、シルバーの調理設備、茶色い床、エプロンフロントシンク、珪岩カウンター、グレーのキッチンパネル、竹フローリング) の写真
他の地域にある広いトラディショナルスタイルのおしゃれなキッチン (シェーカースタイル扉のキャビネット、白いキャビネット、サブウェイタイルのキッチンパネル、シルバーの調理設備、茶色い床、エプロンフロントシンク、珪岩カウンター、グレーのキッチンパネル、竹フローリング) の写真
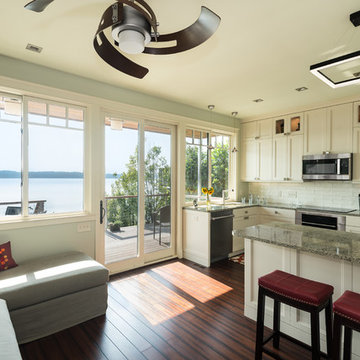
View of the Kitchen from the seating area in the shared space.
Photos by Kevin Wilson Photography
ボルチモアにあるラグジュアリーな小さなトラディショナルスタイルのおしゃれなキッチン (シルバーの調理設備、竹フローリング、シングルシンク、落し込みパネル扉のキャビネット、ベージュのキャビネット、人工大理石カウンター、セラミックタイルのキッチンパネル、ベージュキッチンパネル) の写真
ボルチモアにあるラグジュアリーな小さなトラディショナルスタイルのおしゃれなキッチン (シルバーの調理設備、竹フローリング、シングルシンク、落し込みパネル扉のキャビネット、ベージュのキャビネット、人工大理石カウンター、セラミックタイルのキッチンパネル、ベージュキッチンパネル) の写真
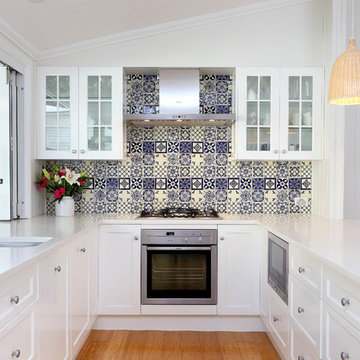
ブリスベンにあるお手頃価格の中くらいなトラディショナルスタイルのおしゃれなコの字型キッチン (アンダーカウンターシンク、落し込みパネル扉のキャビネット、白いキャビネット、ラミネートカウンター、青いキッチンパネル、石タイルのキッチンパネル、シルバーの調理設備、竹フローリング、アイランドなし) の写真

Once an unused butler's pantry, this Ann Arbor kitchen remodel now offers added storage for important appliances and large items infrequently used. This hard working set of cabinetry does the work of a pantry without the doors, narrow storage and poor lighting of a traditional pantry. Complete with floor to ceiling natural cherry cabinets in the craftsman style, these cabinets add interest and function with stair-step depths and height. The Medallion cabinets are a natural cherry wood with a Sonoma door style, finished in a pecan burnished glaze. Sanctuary cabinet hardware from Top Knobs comes in a Tuscan Bronze finish. Bamboo floors compliment the warm cabinetry and will deepen to a honey blond over time. Under cabinet lighting high lights crackle glass accent tile, tumbled limestone brick tiles and white quartz countertops. Fred Golden Photography©
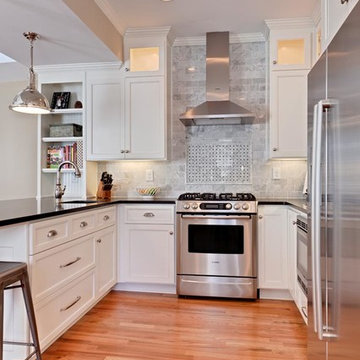
アトランタにあるお手頃価格の中くらいなトラディショナルスタイルのおしゃれなキッチン (アンダーカウンターシンク、落し込みパネル扉のキャビネット、白いキャビネット、珪岩カウンター、グレーのキッチンパネル、石タイルのキッチンパネル、シルバーの調理設備、竹フローリング) の写真
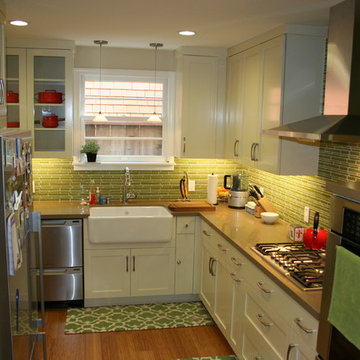
サンフランシスコにあるお手頃価格の小さなトラディショナルスタイルのおしゃれなキッチン (エプロンフロントシンク、シェーカースタイル扉のキャビネット、白いキャビネット、クオーツストーンカウンター、緑のキッチンパネル、シルバーの調理設備、竹フローリング、アイランドなし) の写真

シアトルにある高級な広いトラディショナルスタイルのおしゃれなキッチン (アンダーカウンターシンク、シェーカースタイル扉のキャビネット、白いキャビネット、クオーツストーンカウンター、マルチカラーのキッチンパネル、セラミックタイルのキッチンパネル、シルバーの調理設備、竹フローリング、茶色い床、マルチカラーのキッチンカウンター) の写真

Traditional White Kitchen
Photo by: Sacha Griffin
アトランタにある高級な広いトラディショナルスタイルのおしゃれなキッチン (アンダーカウンターシンク、レイズドパネル扉のキャビネット、白いキャビネット、御影石カウンター、シルバーの調理設備、竹フローリング、茶色い床、茶色いキッチンパネル、石タイルのキッチンパネル、マルチカラーのキッチンカウンター) の写真
アトランタにある高級な広いトラディショナルスタイルのおしゃれなキッチン (アンダーカウンターシンク、レイズドパネル扉のキャビネット、白いキャビネット、御影石カウンター、シルバーの調理設備、竹フローリング、茶色い床、茶色いキッチンパネル、石タイルのキッチンパネル、マルチカラーのキッチンカウンター) の写真
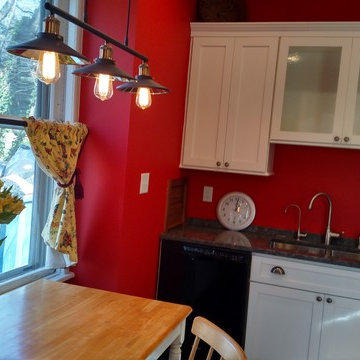
ニューヨークにあるトラディショナルスタイルのおしゃれなキッチン (シェーカースタイル扉のキャビネット、白いキャビネット、クオーツストーンカウンター、赤いキッチンパネル、竹フローリング) の写真
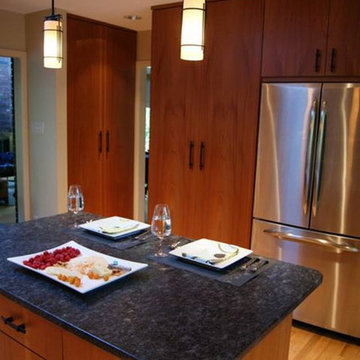
After complete kitchen remodel. Interior design by Rebecca Pace using tiles from Byrd Tile Distributors in Raleigh, NC.
ローリーにある広いトラディショナルスタイルのおしゃれなコの字型キッチン (アンダーカウンターシンク、フラットパネル扉のキャビネット、中間色木目調キャビネット、御影石カウンター、マルチカラーのキッチンパネル、石タイルのキッチンパネル、シルバーの調理設備、竹フローリング) の写真
ローリーにある広いトラディショナルスタイルのおしゃれなコの字型キッチン (アンダーカウンターシンク、フラットパネル扉のキャビネット、中間色木目調キャビネット、御影石カウンター、マルチカラーのキッチンパネル、石タイルのキッチンパネル、シルバーの調理設備、竹フローリング) の写真
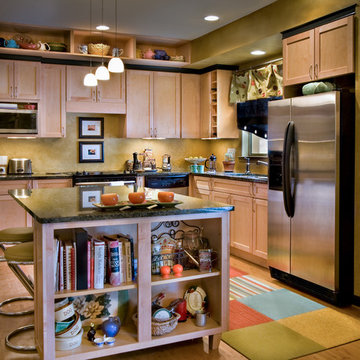
Condominium Kitchen Renovation, located in Nashville, TN, using manufactured cabinetry with custom detailing.
ナッシュビルにある中くらいなトラディショナルスタイルのおしゃれなキッチン (シェーカースタイル扉のキャビネット、淡色木目調キャビネット、御影石カウンター、ベージュキッチンパネル、シルバーの調理設備、竹フローリング) の写真
ナッシュビルにある中くらいなトラディショナルスタイルのおしゃれなキッチン (シェーカースタイル扉のキャビネット、淡色木目調キャビネット、御影石カウンター、ベージュキッチンパネル、シルバーの調理設備、竹フローリング) の写真
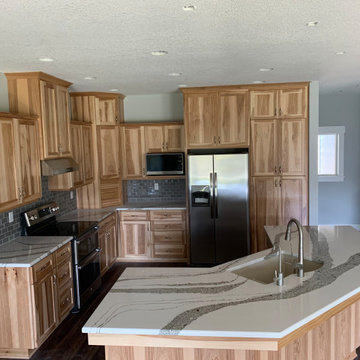
Cambria Luxury Series Quartz (3cm) Annicca Slab was fabricated and install for a Kitchen and bathroom countertops. Polished Under-mount sink cut out, 1/4 top round edge detail, grey glass tile install as well.
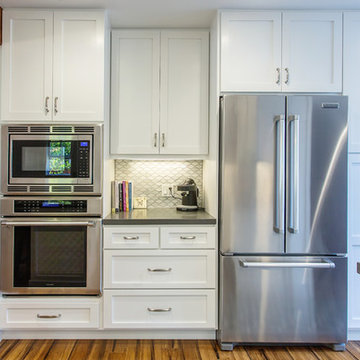
Photos by StudioCeja.com
ロサンゼルスにある高級な中くらいなトラディショナルスタイルのおしゃれなキッチン (エプロンフロントシンク、シェーカースタイル扉のキャビネット、白いキャビネット、クオーツストーンカウンター、グレーのキッチンパネル、シルバーの調理設備、竹フローリング、磁器タイルのキッチンパネル) の写真
ロサンゼルスにある高級な中くらいなトラディショナルスタイルのおしゃれなキッチン (エプロンフロントシンク、シェーカースタイル扉のキャビネット、白いキャビネット、クオーツストーンカウンター、グレーのキッチンパネル、シルバーの調理設備、竹フローリング、磁器タイルのキッチンパネル) の写真
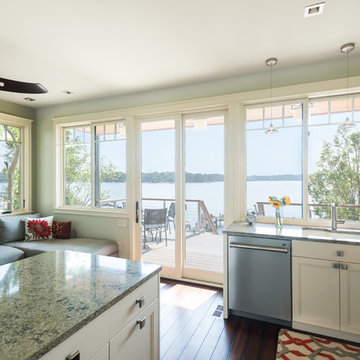
View from inside the new kitchen towards the water.
Photos by Kevin Wilson Photography
ボルチモアにあるラグジュアリーな小さなトラディショナルスタイルのおしゃれなキッチン (シルバーの調理設備、竹フローリング、シングルシンク、落し込みパネル扉のキャビネット、ベージュのキャビネット、人工大理石カウンター、セラミックタイルのキッチンパネル、ベージュキッチンパネル) の写真
ボルチモアにあるラグジュアリーな小さなトラディショナルスタイルのおしゃれなキッチン (シルバーの調理設備、竹フローリング、シングルシンク、落し込みパネル扉のキャビネット、ベージュのキャビネット、人工大理石カウンター、セラミックタイルのキッチンパネル、ベージュキッチンパネル) の写真
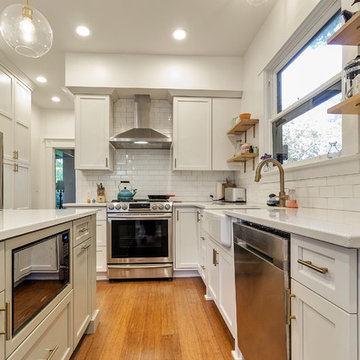
ポートランドにあるお手頃価格の広いトラディショナルスタイルのおしゃれなキッチン (エプロンフロントシンク、シェーカースタイル扉のキャビネット、白いキャビネット、クオーツストーンカウンター、白いキッチンパネル、磁器タイルのキッチンパネル、シルバーの調理設備、竹フローリング、茶色い床、白いキッチンカウンター) の写真
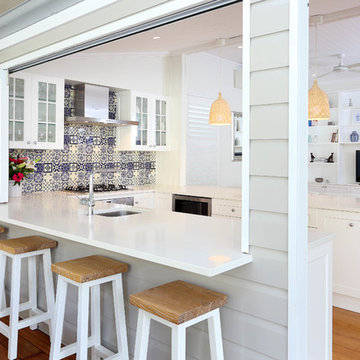
ブリスベンにあるお手頃価格の中くらいなトラディショナルスタイルのおしゃれなII型キッチン (ドロップインシンク、シェーカースタイル扉のキャビネット、白いキャビネット、ラミネートカウンター、青いキッチンパネル、石タイルのキッチンパネル、シルバーの調理設備、竹フローリング、アイランドなし) の写真

This was a kitchen renovation of a mid-century modern home in Peoria, Illinois. The galley kitchen needed more storage, professional cooking appliances, and more connection with the living spaces on the main floor. Kira Kyle, owner of Kitcheart, designed and built-in custom cabinetry with a gray stain finish to highlight the grain of the hickory. Hardware from Pottery Barn in brass. Appliances form Wolf, Vent-A-Hood, and Kitchen Aid. Reed glass was added to the china cabinets. The cabinet above the Kitchen Aid mixer was outfitted with baking storage. Pull-outs and extra deep drawers made storage more accessible. New Anderson windows improved the view. Storage more than doubled without increasing the footprint, and an arched opening to the family room allowed the cook to connect with the rest of the family.
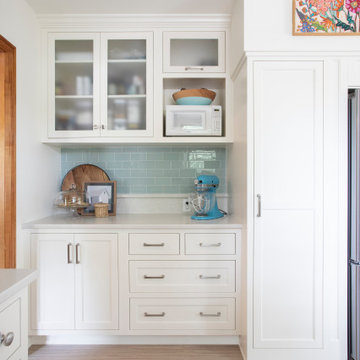
ミネアポリスにあるお手頃価格の小さなトラディショナルスタイルのおしゃれなキッチン (アンダーカウンターシンク、シェーカースタイル扉のキャビネット、白いキャビネット、御影石カウンター、青いキッチンパネル、ガラスタイルのキッチンパネル、シルバーの調理設備、竹フローリング、グレーの床、白いキッチンカウンター) の写真
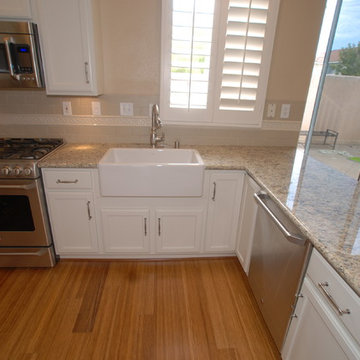
Lester O'Malley
オレンジカウンティにある低価格の小さなトラディショナルスタイルのおしゃれなキッチン (エプロンフロントシンク、落し込みパネル扉のキャビネット、白いキャビネット、御影石カウンター、ベージュキッチンパネル、サブウェイタイルのキッチンパネル、シルバーの調理設備、竹フローリング) の写真
オレンジカウンティにある低価格の小さなトラディショナルスタイルのおしゃれなキッチン (エプロンフロントシンク、落し込みパネル扉のキャビネット、白いキャビネット、御影石カウンター、ベージュキッチンパネル、サブウェイタイルのキッチンパネル、シルバーの調理設備、竹フローリング) の写真
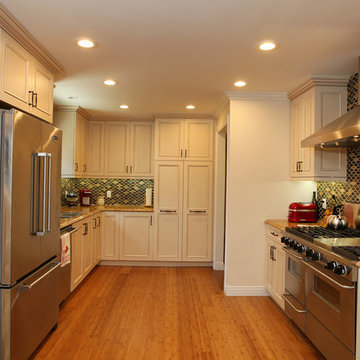
We were honored to be asked by this recently retired aerospace employee and soon to be retired physician’s assistant to design and remodel their kitchen and dining area. Since they love to cook – they felt that it was time for them to get their dream kitchen. They knew that they wanted a traditional style complete with glazed cabinets and oil rubbed bronze hardware. Also important to them were full height cabinets. In order to get them we had to remove the soffits from the ceiling. Also full height is the glass backsplash. To create a kitchen designed for a chef you need a commercial free standing range but you also need a lot of pantry space. There is a dual pull out pantry with wire baskets to ensure that the homeowners can store all of their ingredients. The new floor is a caramel bamboo.
トラディショナルスタイルのキッチン (全タイプのキャビネット扉、竹フローリング、合板フローリング) の写真
1