トラディショナルスタイルのキッチン (白いキャビネット、フラットパネル扉のキャビネット、オープンシェルフ、落し込みパネル扉のキャビネット、クッションフロア、アンダーカウンターシンク) の写真
絞り込み:
資材コスト
並び替え:今日の人気順
写真 1〜20 枚目(全 334 枚)
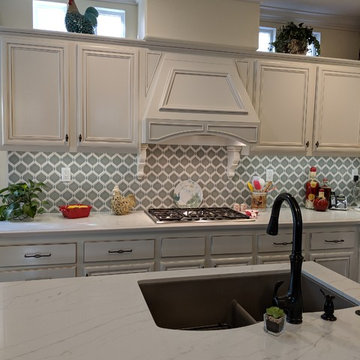
オレンジカウンティにあるお手頃価格の中くらいなトラディショナルスタイルのおしゃれなキッチン (アンダーカウンターシンク、落し込みパネル扉のキャビネット、白いキャビネット、クオーツストーンカウンター、青いキッチンパネル、磁器タイルのキッチンパネル、シルバーの調理設備、クッションフロア、茶色い床) の写真
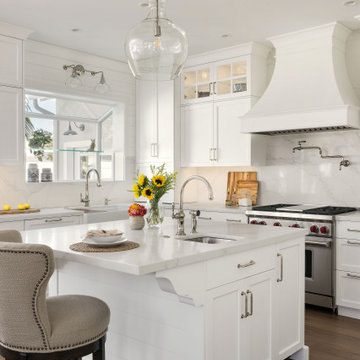
By raising the dropped ceilings, and removing a support post in the center of the entry, we transformed an uninspiring U-shaped kitchen with a peninsula into a bright and functional kitchen. The new island and high-end appliances featuring the Wolf range, 42" Subzero refrigerator, and the Fisher Paykel dishwasher drawers make cooking and entertaining a breeze. The island is a main hub in the kitchen, housing the Wolf microwave drawer, the Scottsman ice maker and the beautiful hammered stainless steel prep sink adjacent from the refrigerator for quick rinsing. Special attention was given to the custom cabinetry to give this kitchen a timeless look. Stacked glass cabinets add depth and extra storage, corbels were added at the island with a bead board detail to make the island a statement piece, and all the appliances were paneled to further emphasis a classic kitchen.
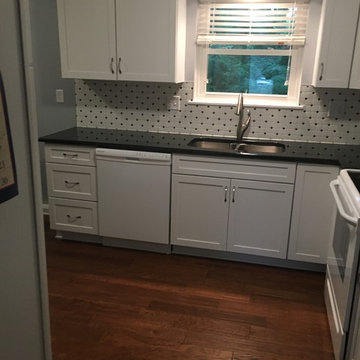
New store bought cabinets, black granite, brushed nickel hardware and a vinyl plank flooring. We also replaced the exterior door and reconfigured the refrigerator area.

Custom frameless cabinetry in a traditional design, enameled white cabinetry with cherry glazed island. Taj Mahal quartzite countertops, ceramic tile backsplash, stainless appliances, and undercabinet lighting.
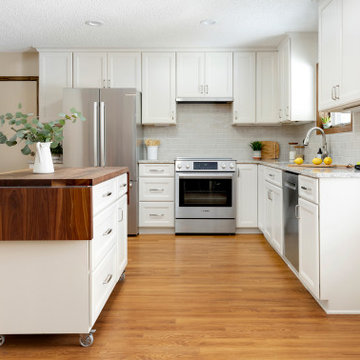
Timeless White Kitchen perfectly describes this beautiful remodel we completed over the winter. The original kitchen had 1970's dark oak cabinets with laminate countertops and backsplash. The shape of the kitchen was a U-Shape with upper cabinets over the peninsula, which made the kitchen feel dark and cut off from the rest of the home.
For this remodel, took out the U-shape and gave them an L-shaped kitchen instead, giving them extra countertop to the right of the sink. To make up for the storage lost in the upper cabinets and peninsula, we designed a movable island, which could be added on as peninsula piece, an island in the center of the kitchen, or off to the side to allow for extra walking space. We love the functionality of just this piece!
The cabinets are flat panel doors and drawers and painted antique white - so beautiful! The countertops on the perimeter are Cambria and the island is butcherblock walnut. The walnut top has 2 drop down leaves, so when needed the homeowner can extend them and create a 6 foot island! The backsplash is a crackled hand-made ceramic tile in a very pretty grey color.
The design is in the details for this one for sure! The corner cabinet features a lazy susan, but with and extra 6 inches to incorporate tray storage. In the tall pantry cabinet, there is a lift up door to hide the microwave. One other feature is the hood! This thin hood pulls out when in use and then can be pushed back in when not, leaving a lot of space above the stove. We just love it!
The homeowners had just replaced the floor, so we were able to keep that as well.
We just love how this kitchen turned out. We wanted to make the kitchen light and bright, but still make sure it fit in with the rest of the home. This kitchen is sure to stand the test of time, from every day living to baking cookies at the holidays!
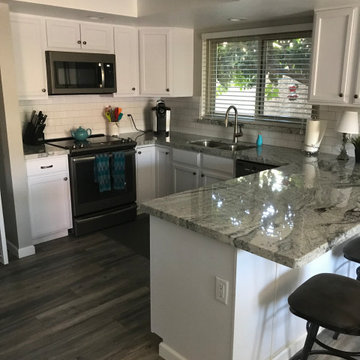
オレンジカウンティにある中くらいなトラディショナルスタイルのおしゃれなキッチン (アンダーカウンターシンク、落し込みパネル扉のキャビネット、白いキャビネット、御影石カウンター、白いキッチンパネル、セラミックタイルのキッチンパネル、シルバーの調理設備、クッションフロア、グレーの床、グレーのキッチンカウンター) の写真
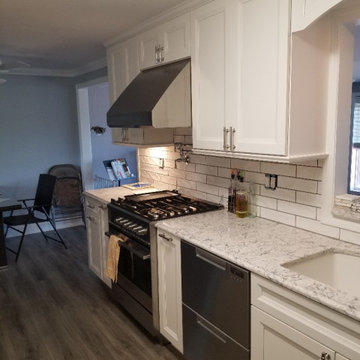
Stylish, Traditional white kitchen. Wells door style, Diamond Distinction cabinets in white with painted finish. Silestone quartz "Pietra" countertops. Many built-in extras, slide-out recycles container base cabinet, decorative window valance, stainless steel appliances and range hood, pot filler above the stove, subway-style ceramic backsplash, and generous undermount sink.
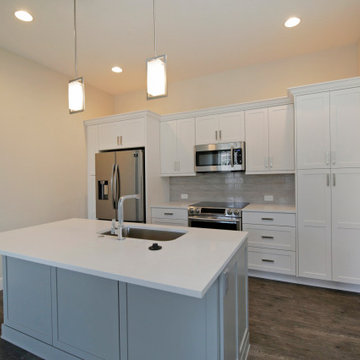
This kitchen in for the in-law suite, great room.
オーランドにあるお手頃価格の中くらいなトラディショナルスタイルのおしゃれなキッチン (アンダーカウンターシンク、落し込みパネル扉のキャビネット、白いキャビネット、クオーツストーンカウンター、白いキッチンパネル、セラミックタイルのキッチンパネル、シルバーの調理設備、クッションフロア、茶色い床、白いキッチンカウンター) の写真
オーランドにあるお手頃価格の中くらいなトラディショナルスタイルのおしゃれなキッチン (アンダーカウンターシンク、落し込みパネル扉のキャビネット、白いキャビネット、クオーツストーンカウンター、白いキッチンパネル、セラミックタイルのキッチンパネル、シルバーの調理設備、クッションフロア、茶色い床、白いキッチンカウンター) の写真
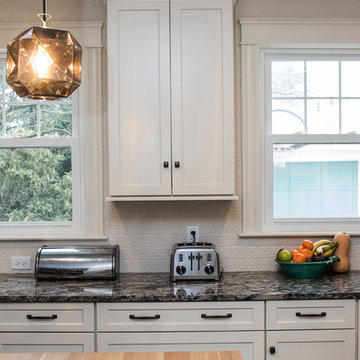
プロビデンスにある高級な広いトラディショナルスタイルのおしゃれなキッチン (アンダーカウンターシンク、落し込みパネル扉のキャビネット、白いキャビネット、木材カウンター、白いキッチンパネル、セラミックタイルのキッチンパネル、シルバーの調理設備、クッションフロア、茶色い床) の写真
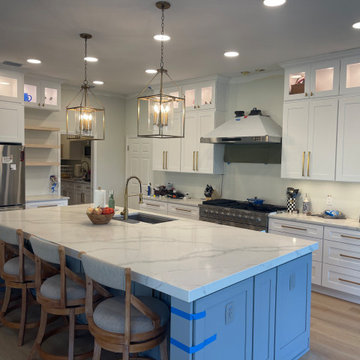
Step into a world of elegance redefined with this remodeled kitchen, featuring Shaker White styling. The center island and cabinets embody classic charm, while the Calacatta quartz countertop introduces a touch of serene luxury. Luxury vinyl flooring seamlessly blends wood-like warmth with contemporary durability. A masterful synthesis of tradition and modernity.
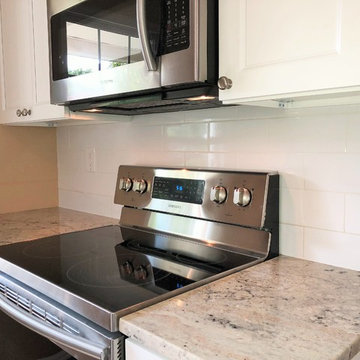
Our clients relocated and wanted to downsize but also add a beautiful new kitchen to their new home. We gutted the entire space, added beautiful Brazilian Granite countertops were added to a traditional style, white kitchen cabinets. Opened up the wall to allow a larger bar top area into the dining room. Installed new Lifeproof luxury vinyl plank flooring, new stainless steel appliances and a timeless white subway tile backsplash.
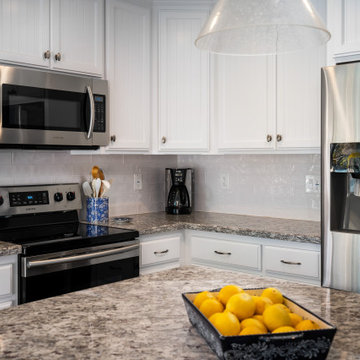
A small loved kitchen gets a well deserved remodel after severing it's family for over 50 years.
ロサンゼルスにある高級な中くらいなトラディショナルスタイルのおしゃれなキッチン (アンダーカウンターシンク、落し込みパネル扉のキャビネット、白いキャビネット、御影石カウンター、白いキッチンパネル、サブウェイタイルのキッチンパネル、シルバーの調理設備、クッションフロア、マルチカラーの床、マルチカラーのキッチンカウンター) の写真
ロサンゼルスにある高級な中くらいなトラディショナルスタイルのおしゃれなキッチン (アンダーカウンターシンク、落し込みパネル扉のキャビネット、白いキャビネット、御影石カウンター、白いキッチンパネル、サブウェイタイルのキッチンパネル、シルバーの調理設備、クッションフロア、マルチカラーの床、マルチカラーのキッチンカウンター) の写真
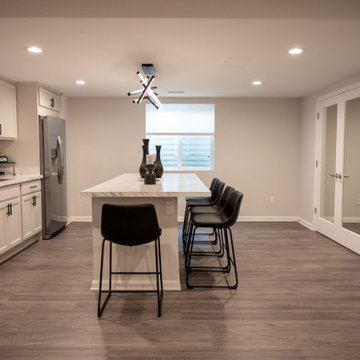
デトロイトにあるお手頃価格の広いトラディショナルスタイルのおしゃれなキッチン (アンダーカウンターシンク、フラットパネル扉のキャビネット、白いキャビネット、ラミネートカウンター、シルバーの調理設備、クッションフロア、白いキッチンカウンター) の写真
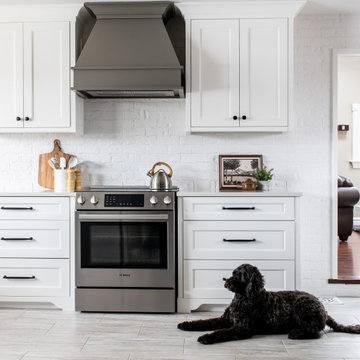
トロントにあるお手頃価格の中くらいなトラディショナルスタイルのおしゃれなキッチン (アンダーカウンターシンク、落し込みパネル扉のキャビネット、白いキャビネット、クオーツストーンカウンター、白いキッチンパネル、レンガのキッチンパネル、シルバーの調理設備、クッションフロア、白い床、白いキッチンカウンター) の写真
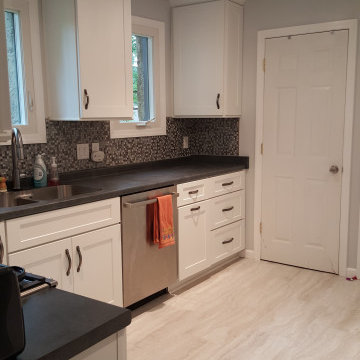
This 100-year-old stone house was in desperate need of love and attention, and it got it! We gutted the kitchen, installed new windows and drywall. Crisp white cabinets brightened the north facing corner room. The house was 2" out of level so we chose click luxury vinyl tile for the flooring, Rustic laminate countertops, an undermount sink, and American Olean Morello tile finished this beautiful room.
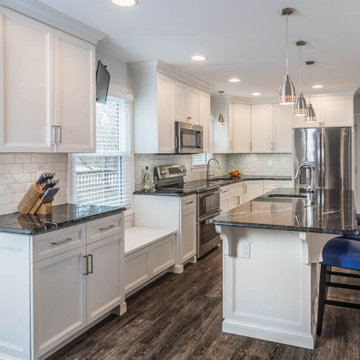
The old Bauman kitchen was terribly partitioned off. The laundry room and closet left a narrow hallway between the kitchen and the dining room. The Bauman’s really wanted an open space.
They connected with ALL Renovation & Design at a home show. And we immediately got to work modifying the existing space. This proved to be a challenge because there was almost nowhere for the ductwork that fed the upstairs to go. But with some creative planning, we rerouted the ducts to go inside the cabinet next to the wine rack. This allowed us to knock out the walls that separated the kitchen and the dining room giving a beautiful open space.
The homeowner had several requests that were designed to make their daily life easier. One was adding a second sink to the island. Another request was extending the kitchen past the window to allow for more cabinets and counter space. In between, we added a comfortable window seat.All the lighting was designed around how the space was going to be used. An example is how where the table was going to be positioned in the dining room next to the pantry and custom wine rack dictated where the ceiling fan and recessed lighting would be installed.The result is a beautiful, functional space that is completely open… just what the Bauman’s wanted.
Maple cabinets painted Simply White, Via Lactea Granite countertops, Arley Anatolia Classic 3”x6” tile backsplash in the Matte Carrara with the Mapei Pewter grout, Coretech Georgetown Oak Luxury Vinyl Tile flooring, and LED i-Lighting undercabinet lighting.
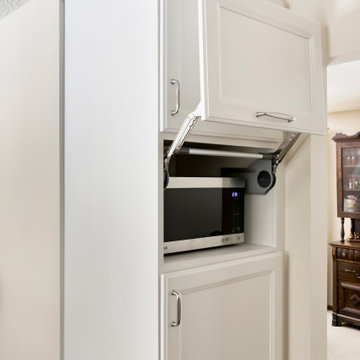
ミネアポリスにあるお手頃価格の中くらいなトラディショナルスタイルのおしゃれなキッチン (アンダーカウンターシンク、フラットパネル扉のキャビネット、白いキャビネット、クオーツストーンカウンター、グレーのキッチンパネル、サブウェイタイルのキッチンパネル、シルバーの調理設備、クッションフロア、茶色い床、グレーのキッチンカウンター) の写真
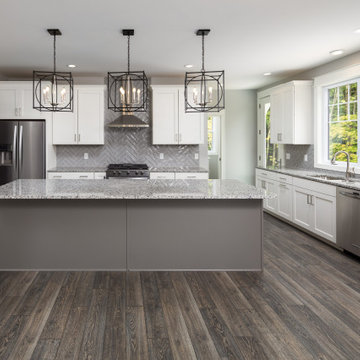
This beautiful craftsman style kitchen features quartz countertops, luxury vinyl planking, and stainless steal appliances!
グランドラピッズにある高級な中くらいなトラディショナルスタイルのおしゃれなキッチン (アンダーカウンターシンク、落し込みパネル扉のキャビネット、白いキャビネット、クオーツストーンカウンター、グレーのキッチンパネル、サブウェイタイルのキッチンパネル、シルバーの調理設備、クッションフロア、茶色い床、マルチカラーのキッチンカウンター) の写真
グランドラピッズにある高級な中くらいなトラディショナルスタイルのおしゃれなキッチン (アンダーカウンターシンク、落し込みパネル扉のキャビネット、白いキャビネット、クオーツストーンカウンター、グレーのキッチンパネル、サブウェイタイルのキッチンパネル、シルバーの調理設備、クッションフロア、茶色い床、マルチカラーのキッチンカウンター) の写真
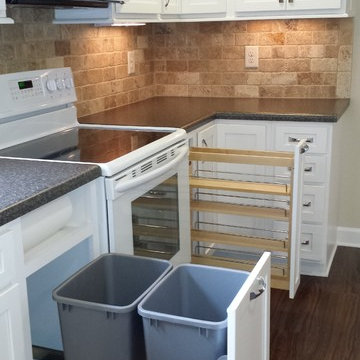
Features built into the cabinetry are the hidden trash/recycle bins, a built-in paper towel holder and a spice rack.
他の地域にあるお手頃価格の広いトラディショナルスタイルのおしゃれなキッチン (クッションフロア、アンダーカウンターシンク、落し込みパネル扉のキャビネット、白いキャビネット、ラミネートカウンター、ベージュキッチンパネル、石タイルのキッチンパネル、白い調理設備) の写真
他の地域にあるお手頃価格の広いトラディショナルスタイルのおしゃれなキッチン (クッションフロア、アンダーカウンターシンク、落し込みパネル扉のキャビネット、白いキャビネット、ラミネートカウンター、ベージュキッチンパネル、石タイルのキッチンパネル、白い調理設備) の写真
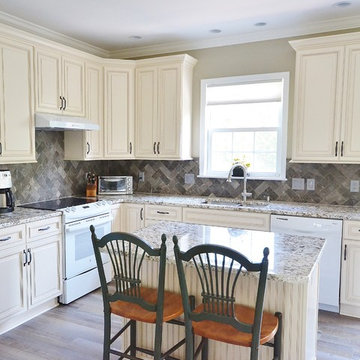
Great kitchen remodel and new flooring throughout 1st floor remodel for under 39K. We transformed this first floor and kitchen and gave it a new transitional look. Fabuwood cabinets in Wellington Ivory were used to give the kitchen a warm bright feel. The new Fusion flooring in the color Saumur are snap lock floating vinyl flooring. It is an awesome material choice for color, style, and ultimate water proof and wear durability. The wood look of this vinyl flooring is incredible! The granite countertop along with the natural stone backsplash tie all the colors together. The tile backsplash in a herring bone pattern is a great way to install the tile for a little pop. Another Kennett Square PA kitchen remodel with happy clients.
トラディショナルスタイルのキッチン (白いキャビネット、フラットパネル扉のキャビネット、オープンシェルフ、落し込みパネル扉のキャビネット、クッションフロア、アンダーカウンターシンク) の写真
1