トラディショナルスタイルのキッチン (赤いキャビネット、コンクリートカウンター、タイルカウンター、木材カウンター、セメントタイルの床、無垢フローリング、クッションフロア) の写真
絞り込み:
資材コスト
並び替え:今日の人気順
写真 1〜20 枚目(全 22 枚)
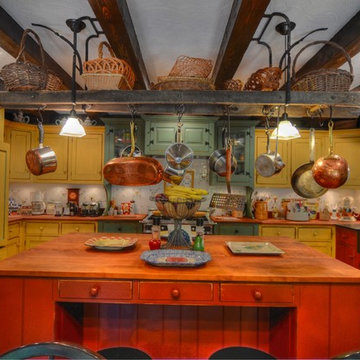
Circa 1728, this house was expanded on with a new kitchen, breakfast area, entrance hall and closet area. The new second floor consisted of a billard room and connecting hallway to the existing residence.
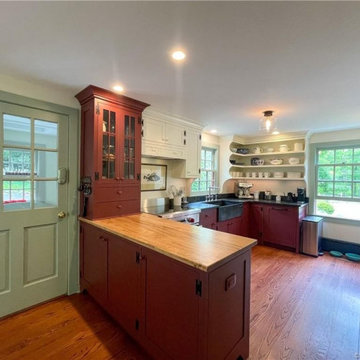
ブリッジポートにあるトラディショナルスタイルのおしゃれなダイニングキッチン (エプロンフロントシンク、シェーカースタイル扉のキャビネット、赤いキャビネット、木材カウンター、シルバーの調理設備、無垢フローリング、アイランドなし) の写真
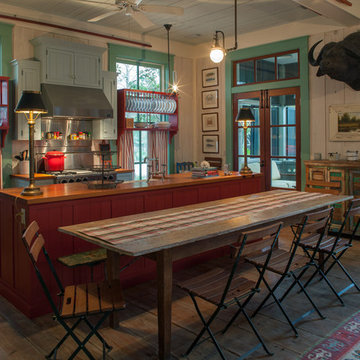
Our Town Plans
マイアミにあるトラディショナルスタイルのおしゃれなキッチン (エプロンフロントシンク、シェーカースタイル扉のキャビネット、赤いキャビネット、木材カウンター、シルバーの調理設備、無垢フローリング) の写真
マイアミにあるトラディショナルスタイルのおしゃれなキッチン (エプロンフロントシンク、シェーカースタイル扉のキャビネット、赤いキャビネット、木材カウンター、シルバーの調理設備、無垢フローリング) の写真
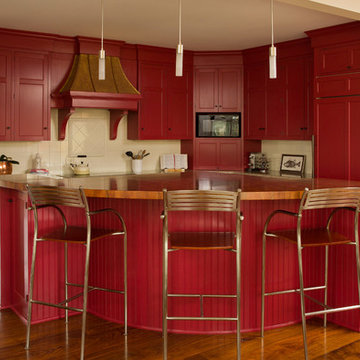
ブリッジポートにあるトラディショナルスタイルのおしゃれなキッチン (シェーカースタイル扉のキャビネット、赤いキャビネット、木材カウンター、ベージュキッチンパネル、無垢フローリング、パネルと同色の調理設備) の写真
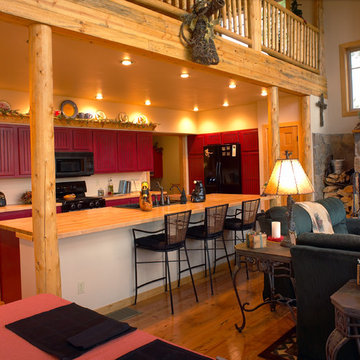
Grand Lake CO
デンバーにあるトラディショナルスタイルのおしゃれなキッチン (赤いキャビネット、木材カウンター、白いキッチンパネル、黒い調理設備、無垢フローリング) の写真
デンバーにあるトラディショナルスタイルのおしゃれなキッチン (赤いキャビネット、木材カウンター、白いキッチンパネル、黒い調理設備、無垢フローリング) の写真
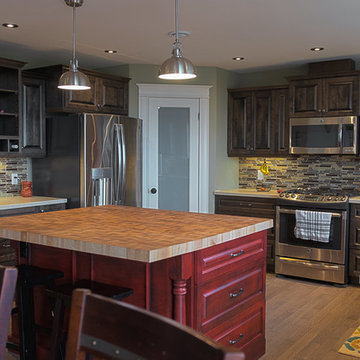
The client requested a pop of colour in their kitchen while also wanting to capture the natural rustic look of the wood throughout the home. We designed and built a custom island in oak finished in a stunning red stain. The natural grains and colours of the solid birch butcher's block on the island does a great job of toning down this bright piece; bringing it together with this rest of this space. The remaining cabinets have been made from solid birch and have been stained in Peppercorn, a beautiful brown-grey colour. The combination is absolutely stunning and adds the perfect rustic charm to this home.
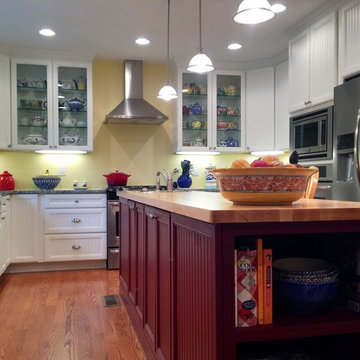
Addition & remodel project - kitchen remodel and first floor master suite and wrap around porch addition. Aging in place project. Project created in collaboration with Mike Stevens. General Contractor: Furdek Construction.
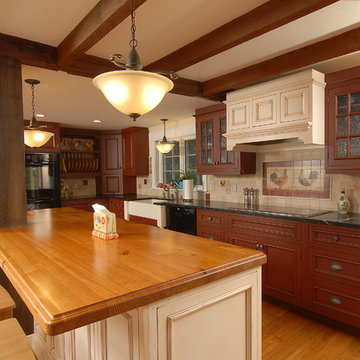
Granite State Cabinetry
ボストンにある高級な広いトラディショナルスタイルのおしゃれなキッチン (エプロンフロントシンク、落し込みパネル扉のキャビネット、赤いキャビネット、木材カウンター、ベージュキッチンパネル、セラミックタイルのキッチンパネル、黒い調理設備、無垢フローリング) の写真
ボストンにある高級な広いトラディショナルスタイルのおしゃれなキッチン (エプロンフロントシンク、落し込みパネル扉のキャビネット、赤いキャビネット、木材カウンター、ベージュキッチンパネル、セラミックタイルのキッチンパネル、黒い調理設備、無垢フローリング) の写真
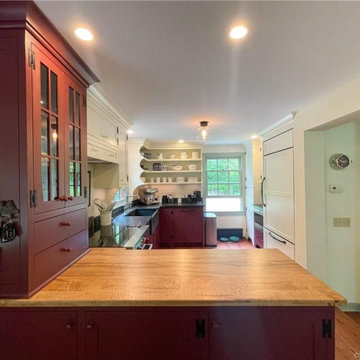
ブリッジポートにあるトラディショナルスタイルのおしゃれなダイニングキッチン (エプロンフロントシンク、シェーカースタイル扉のキャビネット、赤いキャビネット、シルバーの調理設備、無垢フローリング、アイランドなし、木材カウンター) の写真
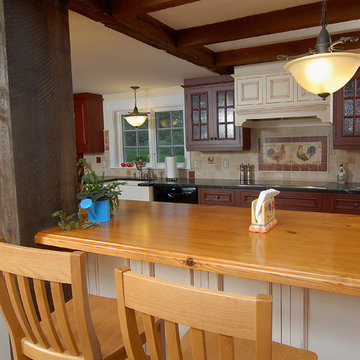
Granite State Cabinetry
ボストンにある高級な広いトラディショナルスタイルのおしゃれなキッチン (エプロンフロントシンク、落し込みパネル扉のキャビネット、赤いキャビネット、木材カウンター、ベージュキッチンパネル、セラミックタイルのキッチンパネル、黒い調理設備、無垢フローリング) の写真
ボストンにある高級な広いトラディショナルスタイルのおしゃれなキッチン (エプロンフロントシンク、落し込みパネル扉のキャビネット、赤いキャビネット、木材カウンター、ベージュキッチンパネル、セラミックタイルのキッチンパネル、黒い調理設備、無垢フローリング) の写真
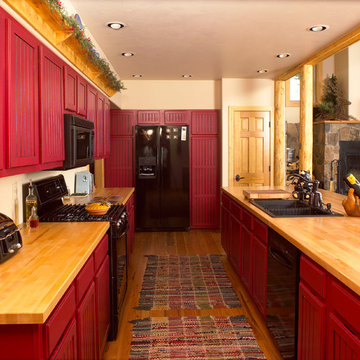
Grand Lake CO
デンバーにあるトラディショナルスタイルのおしゃれなキッチン (シェーカースタイル扉のキャビネット、赤いキャビネット、木材カウンター、黒い調理設備、無垢フローリング) の写真
デンバーにあるトラディショナルスタイルのおしゃれなキッチン (シェーカースタイル扉のキャビネット、赤いキャビネット、木材カウンター、黒い調理設備、無垢フローリング) の写真
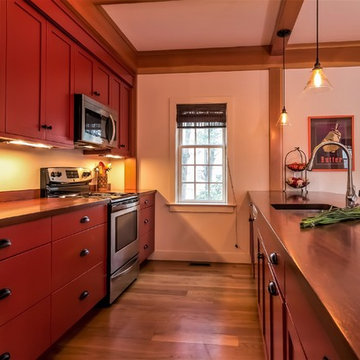
Designed and built an addition to this Historic home in Deep River Center. Transitioning from the historic to the new, with beautiful finishes, added an amazingly warm feeling to this home.
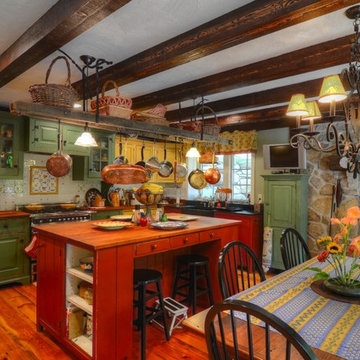
Circa 1728, this house was expanded on with a new kitchen, breakfast area, entrance hall and closet area. The new second floor consisted of a billard room and connecting hallway to the existing residence.
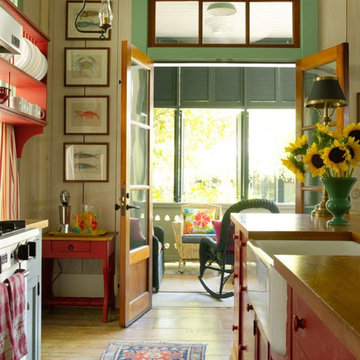
Our Town Plans
マイアミにあるトラディショナルスタイルのおしゃれなII型キッチン (エプロンフロントシンク、シェーカースタイル扉のキャビネット、赤いキャビネット、木材カウンター、シルバーの調理設備、無垢フローリング) の写真
マイアミにあるトラディショナルスタイルのおしゃれなII型キッチン (エプロンフロントシンク、シェーカースタイル扉のキャビネット、赤いキャビネット、木材カウンター、シルバーの調理設備、無垢フローリング) の写真
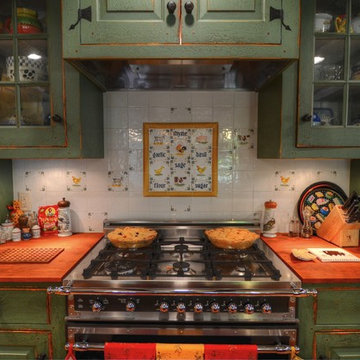
Circa 1728, this house was expanded on with a new kitchen, breakfast area, entrance hall and closet area. The new second floor consisted of a billard room and connecting hallway to the existing residence.
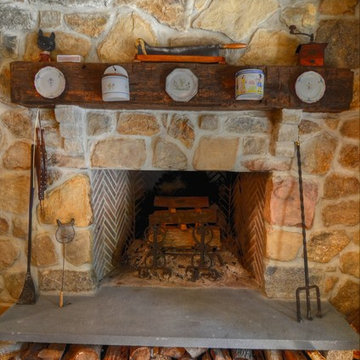
Circa 1728, this house was expanded on with a new kitchen, breakfast area, entrance hall and closet area. The new second floor consisted of a billard room and connecting hallway to the existing residence.
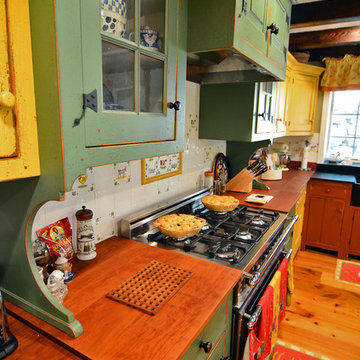
Circa 1728, this house was expanded on with a new kitchen, breakfast area, entrance hall and closet area. The new second floor consisted of a billard room and connecting hallway to the existing residence.
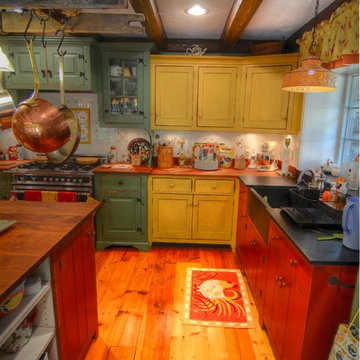
Circa 1728, this house was expanded on with a new kitchen, breakfast area, entrance hall and closet area. The new second floor consisted of a billard room and connecting hallway to the existing residence.
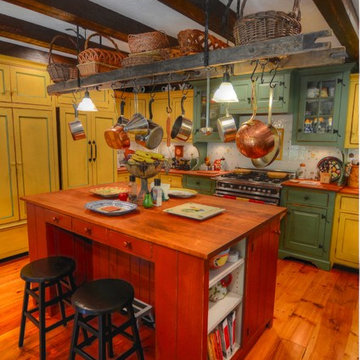
Circa 1728, this house was expanded on with a new kitchen, breakfast area, entrance hall and closet area. The new second floor consisted of a billard room and connecting hallway to the existing residence.
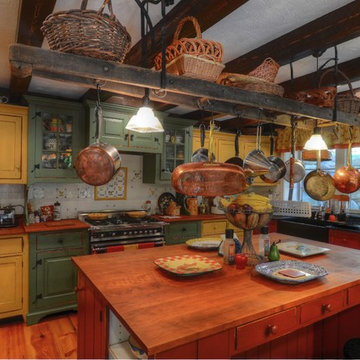
Circa 1728, this house was expanded on with a new kitchen, breakfast area, entrance hall and closet area. The new second floor consisted of a billard room and connecting hallway to the existing residence.
トラディショナルスタイルのキッチン (赤いキャビネット、コンクリートカウンター、タイルカウンター、木材カウンター、セメントタイルの床、無垢フローリング、クッションフロア) の写真
1