ブラウンのトラディショナルスタイルのペニンシュラキッチン (中間色木目調キャビネット、グレーのキッチンカウンター) の写真
絞り込み:
資材コスト
並び替え:今日の人気順
写真 21〜40 枚目(全 64 枚)
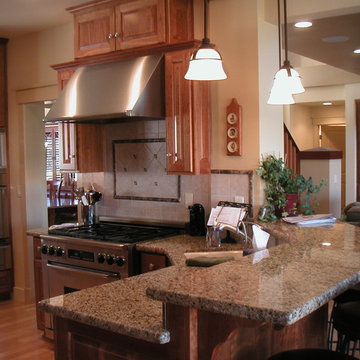
サンルイスオビスポにある中くらいなトラディショナルスタイルのおしゃれなキッチン (ダブルシンク、シェーカースタイル扉のキャビネット、中間色木目調キャビネット、御影石カウンター、ベージュキッチンパネル、セラミックタイルのキッチンパネル、シルバーの調理設備、無垢フローリング、茶色い床、グレーのキッチンカウンター、三角天井、窓) の写真
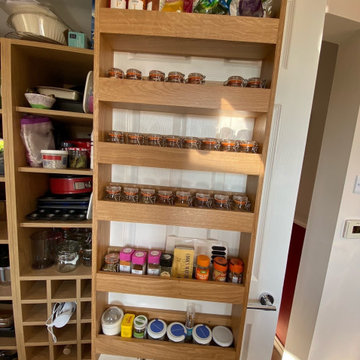
Bespoke Oak Spice Rack
ハンプシャーにあるお手頃価格の広いトラディショナルスタイルのおしゃれなキッチン (エプロンフロントシンク、インセット扉のキャビネット、中間色木目調キャビネット、御影石カウンター、シルバーの調理設備、トラバーチンの床、グレーのキッチンカウンター) の写真
ハンプシャーにあるお手頃価格の広いトラディショナルスタイルのおしゃれなキッチン (エプロンフロントシンク、インセット扉のキャビネット、中間色木目調キャビネット、御影石カウンター、シルバーの調理設備、トラバーチンの床、グレーのキッチンカウンター) の写真
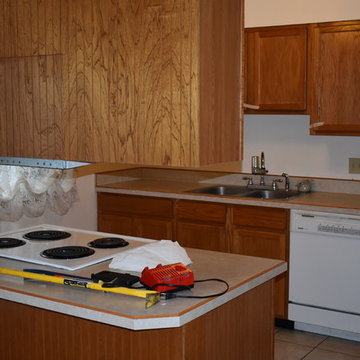
Before Kitchen
他の地域にある低価格の小さなトラディショナルスタイルのおしゃれなキッチン (ドロップインシンク、落し込みパネル扉のキャビネット、中間色木目調キャビネット、ラミネートカウンター、グレーのキッチンパネル、木材のキッチンパネル、白い調理設備、磁器タイルの床、ベージュの床、グレーのキッチンカウンター) の写真
他の地域にある低価格の小さなトラディショナルスタイルのおしゃれなキッチン (ドロップインシンク、落し込みパネル扉のキャビネット、中間色木目調キャビネット、ラミネートカウンター、グレーのキッチンパネル、木材のキッチンパネル、白い調理設備、磁器タイルの床、ベージュの床、グレーのキッチンカウンター) の写真
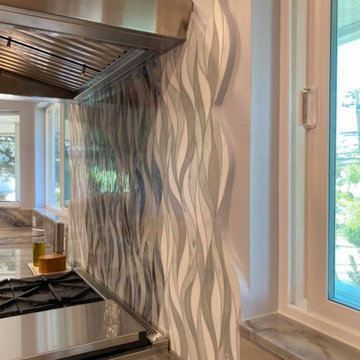
This is a Design-Build project by Kitchen Inspiratin Inc.
Cabinetry: Sollera Fine Cabinetry
Countertop: Natural Quartzite
Hardware: Top Knobs
Appliances: Bluestar
Backsplash: Special artisan glass tile
More about this project:
This time we cherish the beauty of wood! I am so happy to see this new project in our portfolio!
The highlight of the project:
✅Beautiful, warm and lovely custom cherry cabinets
✅ Natural quartzite that clearly shows the depth of natural stone!
✅Pro-style chef-grade appliances
✅Carefully planned accessories
✅Large peninsula with prep sink
✅Unique 3D stove splash
✅Custom made heavy duty pantry
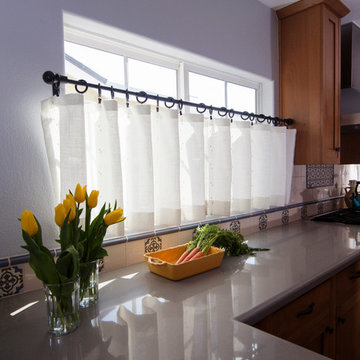
ロサンゼルスにあるトラディショナルスタイルのおしゃれなペニンシュラキッチン (シェーカースタイル扉のキャビネット、中間色木目調キャビネット、人工大理石カウンター、白いキッチンパネル、セラミックタイルのキッチンパネル、グレーのキッチンカウンター) の写真
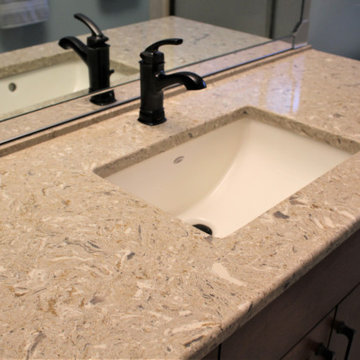
Manufacturer: Showplace EVO
Style: Pendleton
Finish: Cherry - Autumn
Countertop: Kitchen & Baths - Haverhill Quartz (Lakeside Surfaces); Laundry – Jamocha Granite Laminate (RCI)
Sink: Kitchen - 16 gauge stainless steel 40/60 bowl sink (IPT); Powder – oval under-mount in “bisque”; Main/Master Baths – rectangular under-mount in “white”
Faucets: Kitchen – Delta Trinsic Single Handle Pull-down in “stainless”; Baths – Customer’s Own
Hardware: Kitchen – Stanton; Baths – Sullivan (Hardware Resources)
Tile: Kitchen Backsplash – Nature Marengo 3” x 6” Crackle w/ Praline Grout (Virginia Tile); Laundry & Powder Floor – Motion Ivory 12” x 24” (Genesee Tile)
Designer: Devon Moore
Contractor: Larry Davis
Tile Installer: Sterling Tile (Mike Shumard)
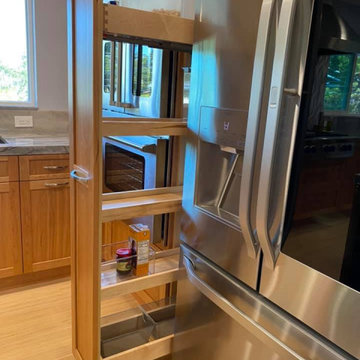
This is a Design-Build project by Kitchen Inspiratin Inc.
Cabinetry: Sollera Fine Cabinetry
Countertop: Natural Quartzite
Hardware: Top Knobs
Appliances: Bluestar
Backsplash: Special artisan glass tile
More about this project:
This time we cherish the beauty of wood! I am so happy to see this new project in our portfolio!
The highlight of the project:
✅Beautiful, warm and lovely custom cherry cabinets
✅ Natural quartzite that clearly shows the depth of natural stone!
✅Pro-style chef-grade appliances
✅Carefully planned accessories
✅Large peninsula with prep sink
✅Unique 3D stove splash
✅Custom made heavy duty pantry
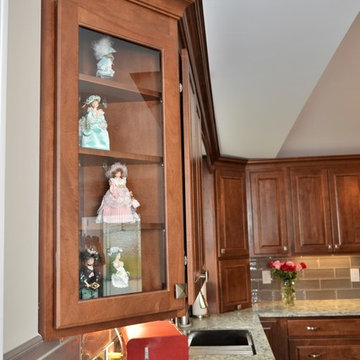
Cabinet Brand: Haas Signature Collection
Wood Species: Maple
Cabinet Finish: Harvest
Door Style: Federal Square
Counter top: Quartz Versatop, Eased edge, Equinox color
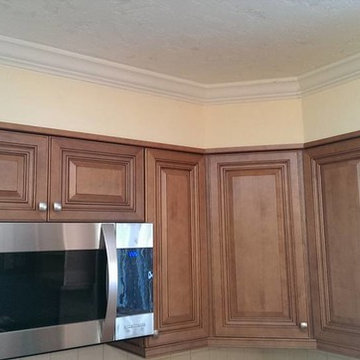
マイアミにある広いトラディショナルスタイルのおしゃれなペニンシュラキッチン (アンダーカウンターシンク、レイズドパネル扉のキャビネット、中間色木目調キャビネット、御影石カウンター、シルバーの調理設備、淡色無垢フローリング、ベージュの床、グレーのキッチンカウンター) の写真
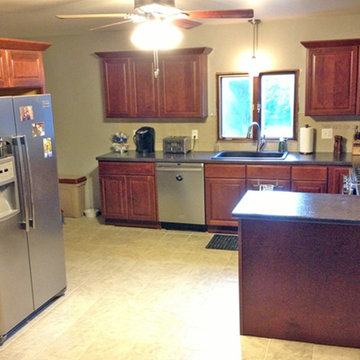
An updated look on the traditional farmhouse kitchen, featuring Diamond Distinction "Sullivan" maple, raised panel cabinets. Stainless steel appliances, accented with gray granite countertops provide plenty of working counter space. Generous, drop-in sink with hi-arc faucet. Combination of hanging pendant lighting along with existing ceiling fan with light kit provides plenty of light in this airy kitchen.
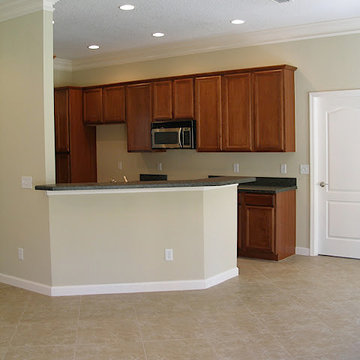
ジャクソンビルにある中くらいなトラディショナルスタイルのおしゃれなキッチン (落し込みパネル扉のキャビネット、中間色木目調キャビネット、御影石カウンター、シルバーの調理設備、グレーのキッチンカウンター) の写真
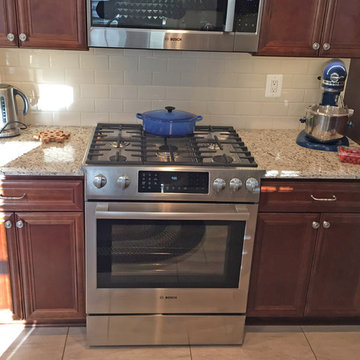
In this kitchen design, updated features and storage solutions pair with a traditional style that perfectly complements this home. HomeCrest Madison cherry cabinetry offer a warm backdrop for the room, paired with ornamental light granite countertops and a subway tile backsplash. An Allora USA double bowl undermount sink is perfectly positioned by a kitchen window, paired with a Grohe "Joliette" pull out spray faucet. The Solstice team also ran a gas line from the mains in the garage to a dual fuel range. A space-saving combination microwave range hood fits perfectly in this design. A peninsula separate the kitchen and living areas, and allows space for barstool seating.
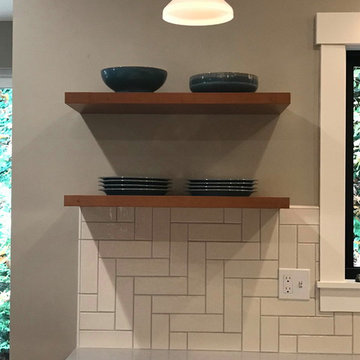
For the backsplash we decided to use white, ceramic subway tiles (from Sonoma tilemakers) laid in a herringbone pattern with a darker grout. The open shelving serves well as display, still small enough to not add clutter to the room. Modern Craftsman - Kitchen/Laundry Remodel, West Seattle, WA. Photography by Paula McHugh and Robbie Liddane
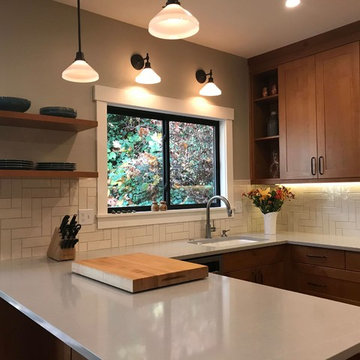
The Calabria quartz lends itself to warmth of color, and durability. With only the slightest veining, this simple aesthetic makes a great, everyday work surface! The deep Kohler sink is only 33" wide, while still providing ample sink and counter space to work from. Modern Craftsman - Kitchen/Laundry Remodel, West Seattle, WA. Photography by Paula McHugh and Robbie Liddane
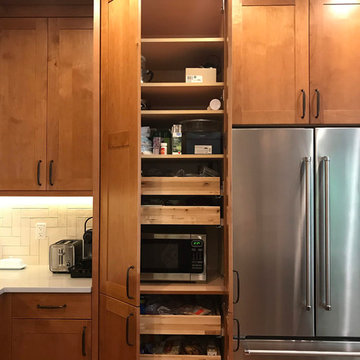
This pantry is a dream, floor to ceiling height with roll out shelving! Every compartment in this kitchen has a function, and the refrigerator fits in snugly amongst the cabinets. And a great storage solution for the microwave oven, which is never pretty. Modern Craftsman - Kitchen/Laundry Remodel, West Seattle, WA. Photography by Paula McHugh and Robbie Liddane
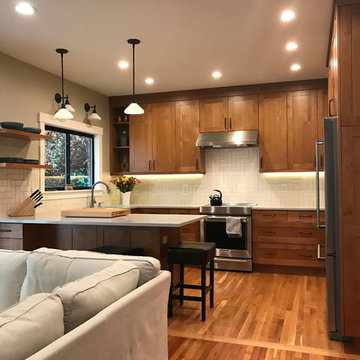
This new kitchen came together with the perfect proportion and charm. Closed cabinetry provides for a clean look, and continuation of the hardwood flooring into the kitchen makes for a more expansive room. Modern Craftsman - Kitchen/Laundry Remodel, West Seattle, WA. Photography by Paula McHugh and Robbie Liddane
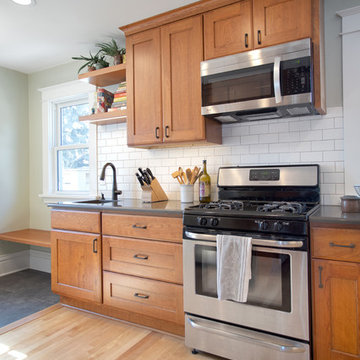
This growing family was looking for a larger, more functional space to prep their food, cook and entertain in their 1910 NE Minneapolis home.
A new floorplan was created by analyzing the way the homeowners use their home. Their large urban garden provides them with an abundance of fresh produce which can now be harvested, brought in through the back door, and then cleaned in the new Kohler prep sink closest to the back door.
An old, unusable staircase to the basement was removed to capture more square footage for a larger kitchen space and a better planned back entry area. A mudroom with bench/shoe closet was configured at the back door and the Stonepeak Quartzite tile keeps dirt from boots out of the cooking area.
Next in line of function was storage. The refrigerator and pantry areas were moved so they are now across from the prep and cooking areas. New cherry cabinetry in the Waverly door style and floating shelves were provided by Crystal Cabinets.
Finally, the kitchen was opened up to the dining room, creating an eat-in area and designated entertainment area.
A new Richlin vinyl double-hung pocket window replaced the old window on the southwest wall of the mudroom.
The overall style is in line with the style and age of the home. The wood and stain colors were chosen to highlight the rest of the original woodwork in the house. A slight rustic feel was added through a highlight glaze on the cabinets. A natural color palette with muted tones – brown, green and soft white- create a modern fresh feel while paying homage to the character of the home and the homeowners’ earthy style.
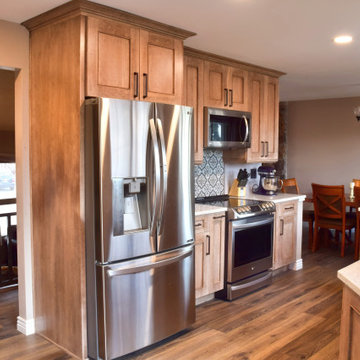
The original kitchen in this 1979 split-level home in Stoney Creek featured oak raised-panel cabinetry, typical of the era. The homeowners opted to remove a wall and add new frameless cabinets, flooring, appliances and engineered quartz countertops.
Design-Craft Cabinetry: Loxley beaded flat-panel door style, Cherry with Cappuccino finish.
Pental Quartz "Argento" countertops.
Design by Candice Hill, BKC Kitchen and Bath.
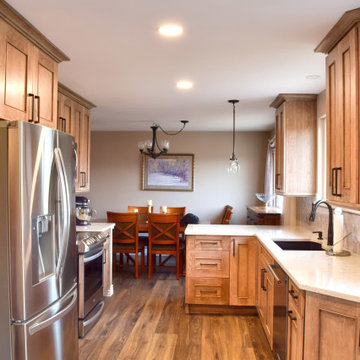
The original kitchen in this 1979 split-level home in Stoney Creek featured oak raised-panel cabinetry, typical of the era. The homeowners opted to remove a wall and add new frameless cabinets, flooring, appliances and engineered quartz countertops.
Design-Craft Cabinetry: Loxley beaded flat-panel door style, Cherry with Cappuccino finish.
Pental Quartz "Argento" countertops.
Design by Candice Hill, BKC Kitchen and Bath.
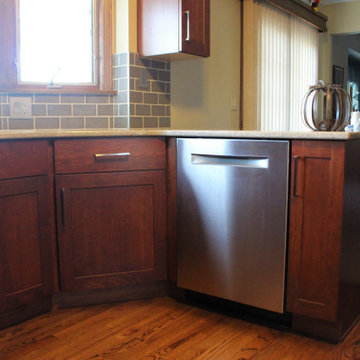
Manufacturer: Showplace EVO
Style: Pendleton
Finish: Cherry - Autumn
Countertop: Kitchen & Baths - Haverhill Quartz (Lakeside Surfaces); Laundry – Jamocha Granite Laminate (RCI)
Sink: Kitchen - 16 gauge stainless steel 40/60 bowl sink (IPT); Powder – oval under-mount in “bisque”; Main/Master Baths – rectangular under-mount in “white”
Faucets: Kitchen – Delta Trinsic Single Handle Pull-down in “stainless”; Baths – Customer’s Own
Hardware: Kitchen – Stanton; Baths – Sullivan (Hardware Resources)
Tile: Kitchen Backsplash – Nature Marengo 3” x 6” Crackle w/ Praline Grout (Virginia Tile); Laundry & Powder Floor – Motion Ivory 12” x 24” (Genesee Tile)
Designer: Devon Moore
Contractor: Larry Davis
Tile Installer: Sterling Tile (Mike Shumard)
ブラウンのトラディショナルスタイルのペニンシュラキッチン (中間色木目調キャビネット、グレーのキッチンカウンター) の写真
2