トラディショナルスタイルのキッチン (中間色木目調キャビネット、ステンレスキャビネット、竹フローリング) の写真
絞り込み:
資材コスト
並び替え:今日の人気順
写真 61〜80 枚目(全 163 枚)
1/5
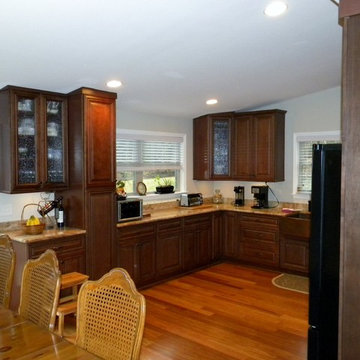
Amanda Jarrell
他の地域にあるトラディショナルスタイルのおしゃれなダイニングキッチン (エプロンフロントシンク、レイズドパネル扉のキャビネット、中間色木目調キャビネット、御影石カウンター、竹フローリング) の写真
他の地域にあるトラディショナルスタイルのおしゃれなダイニングキッチン (エプロンフロントシンク、レイズドパネル扉のキャビネット、中間色木目調キャビネット、御影石カウンター、竹フローリング) の写真
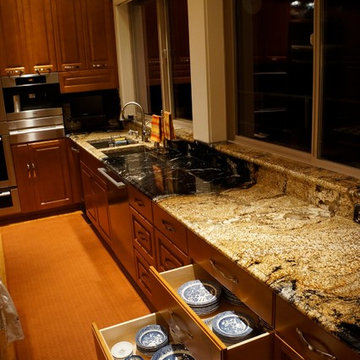
Michele Doyle
シアトルにある広いトラディショナルスタイルのおしゃれなキッチン (ドロップインシンク、レイズドパネル扉のキャビネット、中間色木目調キャビネット、シルバーの調理設備、竹フローリング、御影石カウンター) の写真
シアトルにある広いトラディショナルスタイルのおしゃれなキッチン (ドロップインシンク、レイズドパネル扉のキャビネット、中間色木目調キャビネット、シルバーの調理設備、竹フローリング、御影石カウンター) の写真
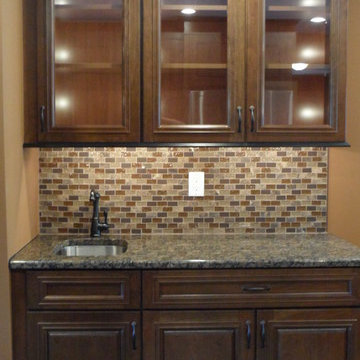
After Photo
removed existing closet, made it smaller and added a wet bar area.
フィラデルフィアにあるトラディショナルスタイルのおしゃれなダイニングキッチン (レイズドパネル扉のキャビネット、中間色木目調キャビネット、御影石カウンター、茶色いキッチンパネル、サブウェイタイルのキッチンパネル、シルバーの調理設備、竹フローリング) の写真
フィラデルフィアにあるトラディショナルスタイルのおしゃれなダイニングキッチン (レイズドパネル扉のキャビネット、中間色木目調キャビネット、御影石カウンター、茶色いキッチンパネル、サブウェイタイルのキッチンパネル、シルバーの調理設備、竹フローリング) の写真
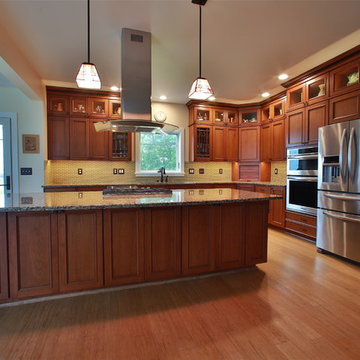
Shem Roose
バーリントンにある高級な広いトラディショナルスタイルのおしゃれなキッチン (フラットパネル扉のキャビネット、中間色木目調キャビネット、クオーツストーンカウンター、緑のキッチンパネル、ガラスタイルのキッチンパネル、シルバーの調理設備、竹フローリング) の写真
バーリントンにある高級な広いトラディショナルスタイルのおしゃれなキッチン (フラットパネル扉のキャビネット、中間色木目調キャビネット、クオーツストーンカウンター、緑のキッチンパネル、ガラスタイルのキッチンパネル、シルバーの調理設備、竹フローリング) の写真
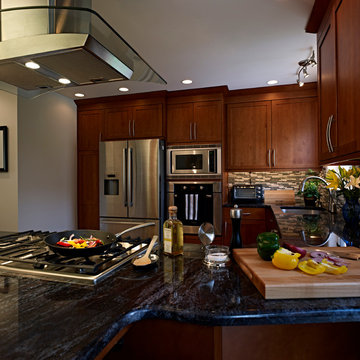
The horizontal tile backsplash gives this kitchen sophisticated flair while complimenting the strong neutral color palette.
フィラデルフィアにあるトラディショナルスタイルのおしゃれなLDK (中間色木目調キャビネット、竹フローリング) の写真
フィラデルフィアにあるトラディショナルスタイルのおしゃれなLDK (中間色木目調キャビネット、竹フローリング) の写真
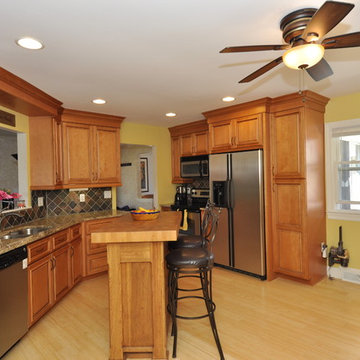
ミルウォーキーにある高級なトラディショナルスタイルのおしゃれなキッチン (アンダーカウンターシンク、レイズドパネル扉のキャビネット、中間色木目調キャビネット、御影石カウンター、マルチカラーのキッチンパネル、シルバーの調理設備、竹フローリング) の写真
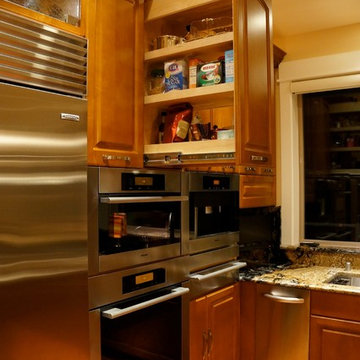
Michele Doyle
シアトルにあるトラディショナルスタイルのおしゃれなキッチン (ドロップインシンク、レイズドパネル扉のキャビネット、中間色木目調キャビネット、御影石カウンター、シルバーの調理設備、竹フローリング) の写真
シアトルにあるトラディショナルスタイルのおしゃれなキッチン (ドロップインシンク、レイズドパネル扉のキャビネット、中間色木目調キャビネット、御影石カウンター、シルバーの調理設備、竹フローリング) の写真
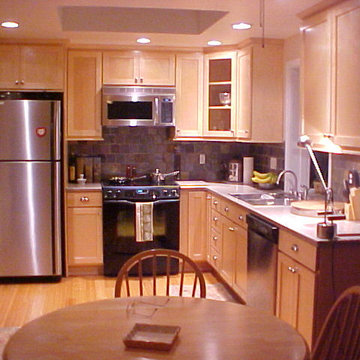
Small Kitchen with a lot of storage space, maple shake door style with a slate back splash, can lighting and bamboo flooring
シアトルにあるトラディショナルスタイルのおしゃれなダイニングキッチン (ダブルシンク、シェーカースタイル扉のキャビネット、中間色木目調キャビネット、人工大理石カウンター、マルチカラーのキッチンパネル、石タイルのキッチンパネル、シルバーの調理設備、竹フローリング) の写真
シアトルにあるトラディショナルスタイルのおしゃれなダイニングキッチン (ダブルシンク、シェーカースタイル扉のキャビネット、中間色木目調キャビネット、人工大理石カウンター、マルチカラーのキッチンパネル、石タイルのキッチンパネル、シルバーの調理設備、竹フローリング) の写真
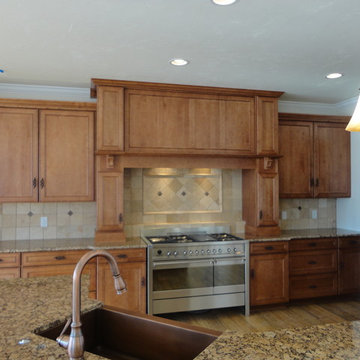
Hillcrest Builders welcomes you to the 4010 sq. ft. Custom Home. Extraordinary only begins the describes this new home! As you enter the home, you will find an amazing staircase design with open stairs to the second level. The 5 bedroom, 5 bath floor plan offers an open concept Kitchen, and Dining Area provides a large continuous space for entertaining. Kitchen features large island with granite counters and deluxe walk-in Pantry. Master Suite with tiled shower, dual vanities, and tiled floor will be your space to relax. Large first floor Laundry/Mudroom.
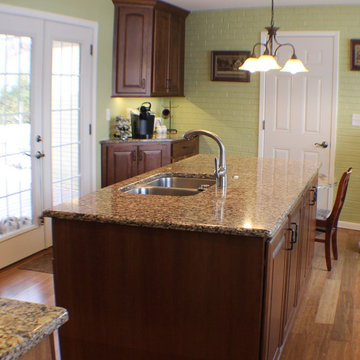
By removing a wall to expand the whole kitchen space, this island and coffee station were added storage from the previous layout.
Village Home Stores
シカゴにある中くらいなトラディショナルスタイルのおしゃれなキッチン (アンダーカウンターシンク、レイズドパネル扉のキャビネット、中間色木目調キャビネット、クオーツストーンカウンター、竹フローリング) の写真
シカゴにある中くらいなトラディショナルスタイルのおしゃれなキッチン (アンダーカウンターシンク、レイズドパネル扉のキャビネット、中間色木目調キャビネット、クオーツストーンカウンター、竹フローリング) の写真
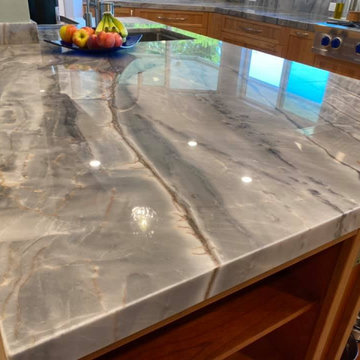
This is a Design-Build project by Kitchen Inspiratin Inc.
Cabinetry: Sollera Fine Cabinetry
Countertop: Natural Quartzite
Hardware: Top Knobs
Appliances: Bluestar
Backsplash: Special artisan glass tile
More about this project:
This time we cherish the beauty of wood! I am so happy to see this new project in our portfolio!
The highlight of the project:
✅Beautiful, warm and lovely custom cherry cabinets
✅ Natural quartzite that clearly shows the depth of natural stone!
✅Pro-style chef-grade appliances
✅Carefully planned accessories
✅Large peninsula with prep sink
✅Unique 3D stove splash
✅Custom made heavy duty pantry
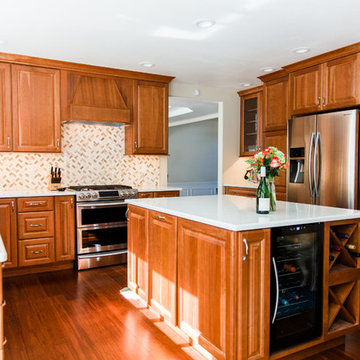
Built-in Microwaves save valuable counter space and can be located at a user friendly height. Glass fronted cabinetry gives not only the benefit of display for special pieces, but also the feeling of depth and openness in fitted kitchen design.
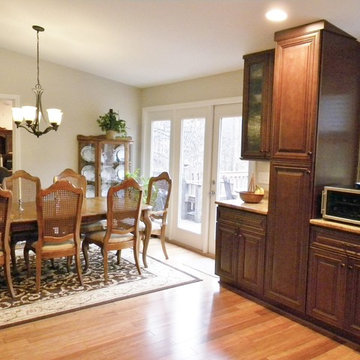
Amanda Jarrell
他の地域にあるトラディショナルスタイルのおしゃれなダイニングキッチン (エプロンフロントシンク、レイズドパネル扉のキャビネット、中間色木目調キャビネット、御影石カウンター、黒い調理設備、竹フローリング) の写真
他の地域にあるトラディショナルスタイルのおしゃれなダイニングキッチン (エプロンフロントシンク、レイズドパネル扉のキャビネット、中間色木目調キャビネット、御影石カウンター、黒い調理設備、竹フローリング) の写真
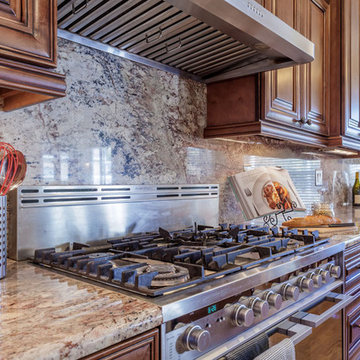
David Sibbitt
タンパにある巨大なトラディショナルスタイルのおしゃれなキッチン (中間色木目調キャビネット、大理石カウンター、マルチカラーのキッチンパネル、石スラブのキッチンパネル、シルバーの調理設備、竹フローリング) の写真
タンパにある巨大なトラディショナルスタイルのおしゃれなキッチン (中間色木目調キャビネット、大理石カウンター、マルチカラーのキッチンパネル、石スラブのキッチンパネル、シルバーの調理設備、竹フローリング) の写真
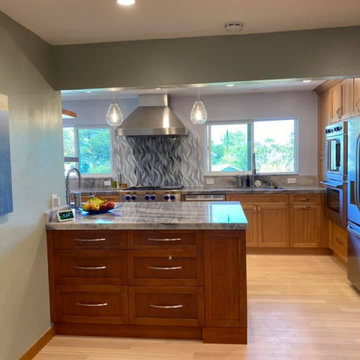
This is a Design-Build project by Kitchen Inspiratin Inc.
Cabinetry: Sollera Fine Cabinetry
Countertop: Natural Quartzite
Hardware: Top Knobs
Appliances: Bluestar
Backsplash: Special artisan glass tile
More about this project:
This time we cherish the beauty of wood! I am so happy to see this new project in our portfolio!
The highlight of the project:
✅Beautiful, warm and lovely custom cherry cabinets
✅ Natural quartzite that clearly shows the depth of natural stone!
✅Pro-style chef-grade appliances
✅Carefully planned accessories
✅Large peninsula with prep sink
✅Unique 3D stove splash
✅Custom made heavy duty pantry
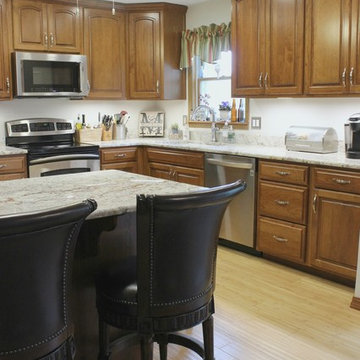
CDH Designs
15 East 4th St
Emporium, PA 15834
他の地域にあるお手頃価格の小さなトラディショナルスタイルのおしゃれなキッチン (アンダーカウンターシンク、レイズドパネル扉のキャビネット、中間色木目調キャビネット、御影石カウンター、シルバーの調理設備、竹フローリング) の写真
他の地域にあるお手頃価格の小さなトラディショナルスタイルのおしゃれなキッチン (アンダーカウンターシンク、レイズドパネル扉のキャビネット、中間色木目調キャビネット、御影石カウンター、シルバーの調理設備、竹フローリング) の写真
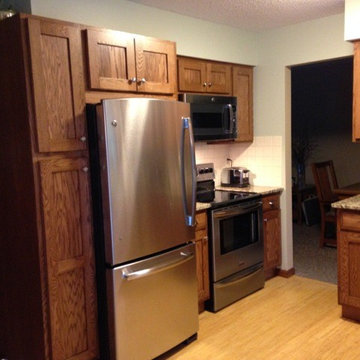
ニューヨークにある小さなトラディショナルスタイルのおしゃれなキッチン (アンダーカウンターシンク、シェーカースタイル扉のキャビネット、中間色木目調キャビネット、御影石カウンター、ベージュキッチンパネル、セラミックタイルのキッチンパネル、シルバーの調理設備、竹フローリング、アイランドなし) の写真
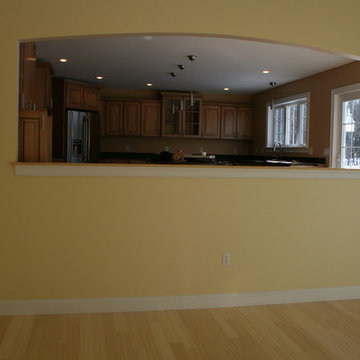
ポートランド(メイン)にあるトラディショナルスタイルのおしゃれなキッチン (中間色木目調キャビネット、御影石カウンター、黒いキッチンパネル、石タイルのキッチンパネル、シルバーの調理設備、竹フローリング) の写真
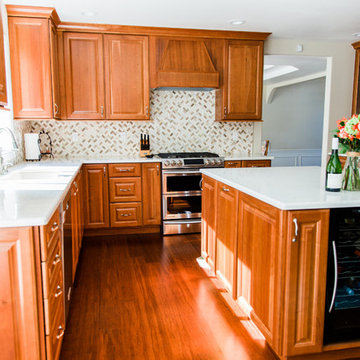
A dual fuel range offers premium control and performance, and a wood hood unifies the traditional theme.
シアトルにある高級な広いトラディショナルスタイルのおしゃれなキッチン (アンダーカウンターシンク、レイズドパネル扉のキャビネット、中間色木目調キャビネット、クオーツストーンカウンター、マルチカラーのキッチンパネル、モザイクタイルのキッチンパネル、シルバーの調理設備、竹フローリング、茶色い床) の写真
シアトルにある高級な広いトラディショナルスタイルのおしゃれなキッチン (アンダーカウンターシンク、レイズドパネル扉のキャビネット、中間色木目調キャビネット、クオーツストーンカウンター、マルチカラーのキッチンパネル、モザイクタイルのキッチンパネル、シルバーの調理設備、竹フローリング、茶色い床) の写真
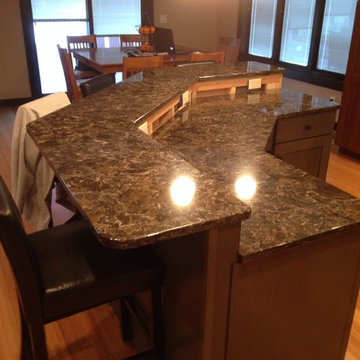
Project by Herman's Kitchen & Bath Design of Denver, IA. Dynasty by Omega Cabinetry. Monterey door, Cherry wood, Canyon/Smokey Hills stain.
シーダーラピッズにあるお手頃価格の広いトラディショナルスタイルのおしゃれなキッチン (アンダーカウンターシンク、シェーカースタイル扉のキャビネット、中間色木目調キャビネット、珪岩カウンター、茶色いキッチンパネル、セラミックタイルのキッチンパネル、シルバーの調理設備、竹フローリング、茶色い床) の写真
シーダーラピッズにあるお手頃価格の広いトラディショナルスタイルのおしゃれなキッチン (アンダーカウンターシンク、シェーカースタイル扉のキャビネット、中間色木目調キャビネット、珪岩カウンター、茶色いキッチンパネル、セラミックタイルのキッチンパネル、シルバーの調理設備、竹フローリング、茶色い床) の写真
トラディショナルスタイルのキッチン (中間色木目調キャビネット、ステンレスキャビネット、竹フローリング) の写真
4