ベージュのトラディショナルスタイルのキッチン (中間色木目調キャビネット、ステンレスキャビネット) の写真
絞り込み:
資材コスト
並び替え:今日の人気順
写真 81〜100 枚目(全 1,204 枚)
1/5
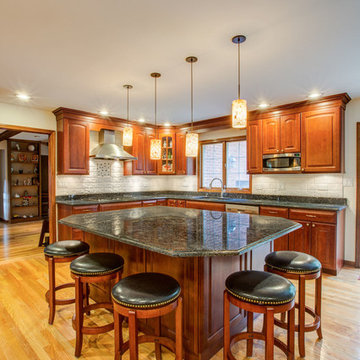
デンバーにあるお手頃価格の中くらいなトラディショナルスタイルのおしゃれなキッチン (アンダーカウンターシンク、レイズドパネル扉のキャビネット、中間色木目調キャビネット、御影石カウンター、白いキッチンパネル、サブウェイタイルのキッチンパネル、シルバーの調理設備、淡色無垢フローリング、ベージュの床) の写真
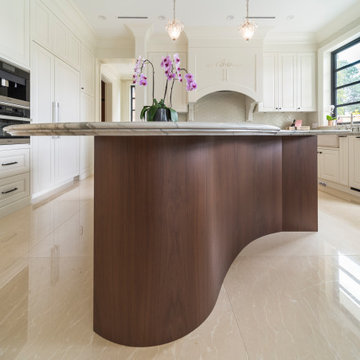
This kitchen was an important part of a new dream home build for a recently retired couple who chose to settle in the heart of Vancouver with their grown children nearby. Timeless and traditional was their wish. A Piano shaped island is the star of the space and invites movement around the island and the family dinner table nearby.
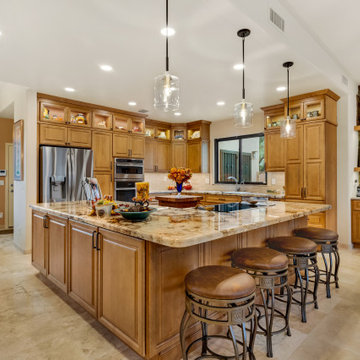
Southwest Kitchen and Bath
Designer: Matt Yaney
Photo Credit: KC Creative Design
他の地域にある広いトラディショナルスタイルのおしゃれなキッチン (アンダーカウンターシンク、レイズドパネル扉のキャビネット、中間色木目調キャビネット、御影石カウンター、ベージュキッチンパネル、ライムストーンのキッチンパネル、シルバーの調理設備、トラバーチンの床、ベージュの床、ベージュのキッチンカウンター) の写真
他の地域にある広いトラディショナルスタイルのおしゃれなキッチン (アンダーカウンターシンク、レイズドパネル扉のキャビネット、中間色木目調キャビネット、御影石カウンター、ベージュキッチンパネル、ライムストーンのキッチンパネル、シルバーの調理設備、トラバーチンの床、ベージュの床、ベージュのキッチンカウンター) の写真
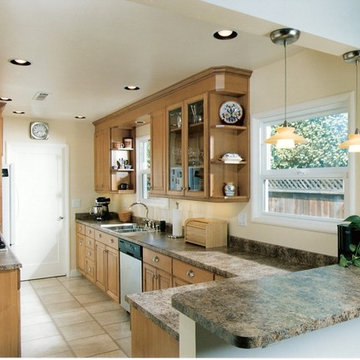
Cabinets by Canyon Creek. Dave Adams Photographer
サクラメントにある高級な小さなトラディショナルスタイルのおしゃれなキッチン (ダブルシンク、レイズドパネル扉のキャビネット、中間色木目調キャビネット、人工大理石カウンター、マルチカラーのキッチンパネル、セラミックタイルの床、アイランドなし、石スラブのキッチンパネル、シルバーの調理設備) の写真
サクラメントにある高級な小さなトラディショナルスタイルのおしゃれなキッチン (ダブルシンク、レイズドパネル扉のキャビネット、中間色木目調キャビネット、人工大理石カウンター、マルチカラーのキッチンパネル、セラミックタイルの床、アイランドなし、石スラブのキッチンパネル、シルバーの調理設備) の写真
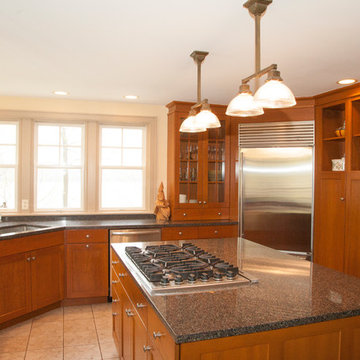
With this Cayuga Lake home you are sure to have something to do all day long, all year-round...don't take my word for it -- come check it out Down the long, stone private drive, nestled on a breathtaking hillside, awaits a custom built home -- a vision where love and quality craftsmanship go hand-in-hand Outstanding Cayuga Lake views can be enjoyed throughout most of the home, patios, and deck. The lush perennials frame around the home as if it was an illustration in a classic storybook. This home has a touch of elegance, yet the comforts of home. The new hardwood floors are stunning -- extending throughout most of the main level. A set of French doors welcome you to your place setting in the spacious formal dining room -- a "fine dining" ambiance is instantly created and includes a view into the flourishing garden through the wall of windows. The family room is impeccable with floor to ceiling windows, and French doors that open to the front patio/outdoor screened-in room. A panoramic lake view that extends inside to out. The cozy fireplace will fill the room with warmth, and create a peaceful environment. The eat-in kitchen is a chef’s dream come true with a Viking sub-zero refrigerator, six-burner gas range, Brookhaven cabinets, complimented with granite countertops, a center island with seating for two, and over the counter lake views. For ease of entertaining, there is a dining area centrally located between the kitchen and living room -- and includes an easy access point to the side patio. The dining area has a tray ceiling that illuminates above -- a decadent addition. The living room continues the theme of the wall of windows AND an additional wood burning fireplace. The hallway is a work of art -- quite literally -- the design was inspired by the Isabella Stewart Gardner Museum in Boston. The upper level includes 3 large bedrooms with large closets, a home office, hallway full bathroom (with a separate shower room) and a laundry chute. The master suite is magnificent -- definitely, a room that you wouldn't mind waking up in every morning! The dramatic cathedral ceiling is enhanced by the wall of windows and lake views. Completing this master suite you get a private balcony, TWO walk-in closets (that are the size of small rooms), and an en-suite that includes his & hers granite topped vanities and a tile steam shower with built-in bench. Down to the newly repainted, generously sized finished walkout lower level, you have a media room, bedroom, full bathroom, and large storage/utility room. The French doors open to the back deck where you can find the hot tub, and sturdy steps that lead to the deep water dock and Cayuga Lake! Outbuilding can conveniently hold your outdoor tools and toys. The 9.87 acres allows you room to build a garage This home will leave a lasting impression on you and your guests!

ポートランド(メイン)にあるトラディショナルスタイルのおしゃれなキッチン (アンダーカウンターシンク、シェーカースタイル扉のキャビネット、御影石カウンター、白いキッチンパネル、サブウェイタイルのキッチンパネル、シルバーの調理設備、淡色無垢フローリング、ベージュの床、黒いキッチンカウンター、中間色木目調キャビネット) の写真
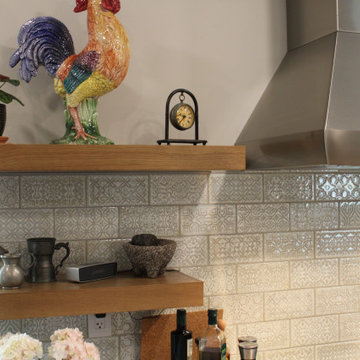
Custom color and wire brushed finish on Rift Cut White Oak Shaker style frameless cabinets
オレンジカウンティにある高級な広いトラディショナルスタイルのおしゃれなキッチン (シェーカースタイル扉のキャビネット、中間色木目調キャビネット、クオーツストーンカウンター、セラミックタイルのキッチンパネル、セラミックタイルの床、グレーのキッチンカウンター) の写真
オレンジカウンティにある高級な広いトラディショナルスタイルのおしゃれなキッチン (シェーカースタイル扉のキャビネット、中間色木目調キャビネット、クオーツストーンカウンター、セラミックタイルのキッチンパネル、セラミックタイルの床、グレーのキッチンカウンター) の写真
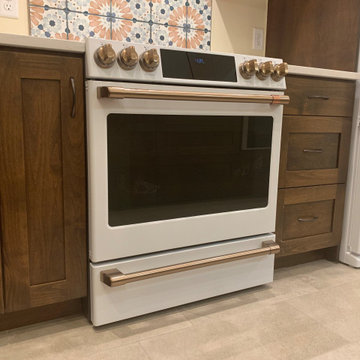
デンバーにある広いトラディショナルスタイルのおしゃれなキッチン (アンダーカウンターシンク、シェーカースタイル扉のキャビネット、中間色木目調キャビネット、クオーツストーンカウンター、マルチカラーのキッチンパネル、セラミックタイルのキッチンパネル、白い調理設備、磁器タイルの床、ベージュの床、白いキッチンカウンター) の写真
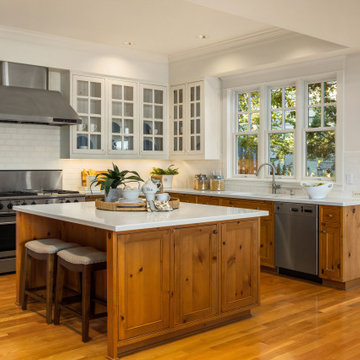
A home with timeless sophistication & storybook charm.
シアトルにある巨大なトラディショナルスタイルのおしゃれなキッチン (ドロップインシンク、シェーカースタイル扉のキャビネット、中間色木目調キャビネット、白いキッチンパネル、シルバーの調理設備、無垢フローリング、茶色い床、白いキッチンカウンター) の写真
シアトルにある巨大なトラディショナルスタイルのおしゃれなキッチン (ドロップインシンク、シェーカースタイル扉のキャビネット、中間色木目調キャビネット、白いキッチンパネル、シルバーの調理設備、無垢フローリング、茶色い床、白いキッチンカウンター) の写真
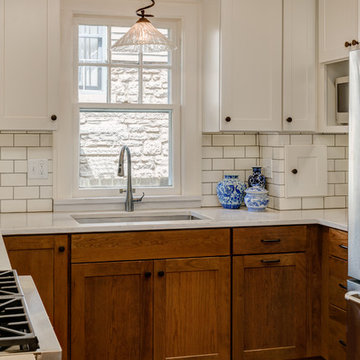
コロンバスにある小さなトラディショナルスタイルのおしゃれなキッチン (シングルシンク、シェーカースタイル扉のキャビネット、中間色木目調キャビネット、御影石カウンター、白いキッチンパネル、サブウェイタイルのキッチンパネル、シルバーの調理設備、無垢フローリング、白いキッチンカウンター) の写真
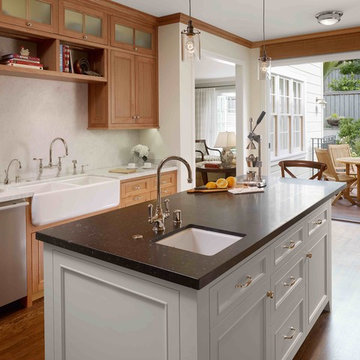
サンフランシスコにあるお手頃価格の中くらいなトラディショナルスタイルのおしゃれなキッチン (エプロンフロントシンク、落し込みパネル扉のキャビネット、中間色木目調キャビネット、大理石カウンター、白いキッチンパネル、石スラブのキッチンパネル、シルバーの調理設備、無垢フローリング) の写真
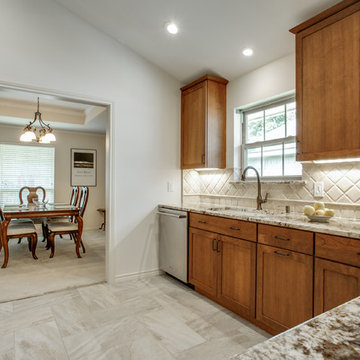
ダラスにある高級な中くらいなトラディショナルスタイルのおしゃれなキッチン (アンダーカウンターシンク、シェーカースタイル扉のキャビネット、中間色木目調キャビネット、御影石カウンター、ベージュキッチンパネル、石タイルのキッチンパネル、シルバーの調理設備、磁器タイルの床、ベージュの床) の写真
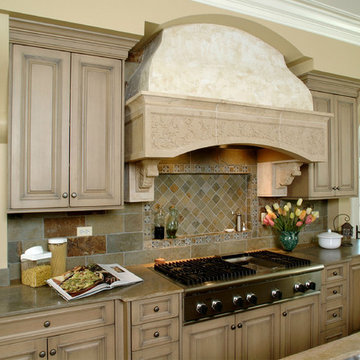
A custom, built-on-site oven hood above a tile spice shelf built into the backsplash.
シカゴにあるトラディショナルスタイルのおしゃれなキッチン (レイズドパネル扉のキャビネット、中間色木目調キャビネット、マルチカラーのキッチンパネル、スレートのキッチンパネル) の写真
シカゴにあるトラディショナルスタイルのおしゃれなキッチン (レイズドパネル扉のキャビネット、中間色木目調キャビネット、マルチカラーのキッチンパネル、スレートのキッチンパネル) の写真
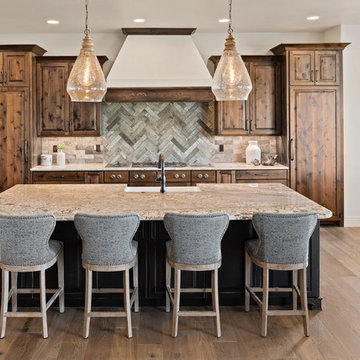
ボイシにあるトラディショナルスタイルのおしゃれなキッチン (エプロンフロントシンク、レイズドパネル扉のキャビネット、中間色木目調キャビネット、御影石カウンター、グレーのキッチンパネル、セラミックタイルのキッチンパネル、シルバーの調理設備、淡色無垢フローリング、ベージュのキッチンカウンター) の写真

Mike Kaskel
サンフランシスコにあるお手頃価格の中くらいなトラディショナルスタイルのおしゃれなキッチン (アンダーカウンターシンク、シェーカースタイル扉のキャビネット、中間色木目調キャビネット、クオーツストーンカウンター、白いキッチンパネル、セラミックタイルのキッチンパネル、白い調理設備、無垢フローリング) の写真
サンフランシスコにあるお手頃価格の中くらいなトラディショナルスタイルのおしゃれなキッチン (アンダーカウンターシンク、シェーカースタイル扉のキャビネット、中間色木目調キャビネット、クオーツストーンカウンター、白いキッチンパネル、セラミックタイルのキッチンパネル、白い調理設備、無垢フローリング) の写真
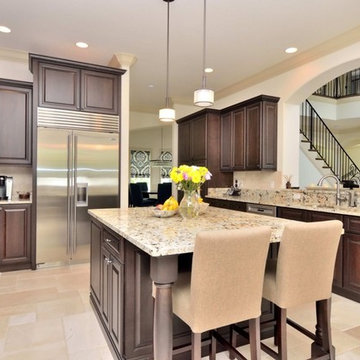
Kitchen, Fein Custom Homes Tampa, Florida
タンパにあるお手頃価格の広いトラディショナルスタイルのおしゃれなキッチン (アンダーカウンターシンク、レイズドパネル扉のキャビネット、中間色木目調キャビネット、御影石カウンター、マルチカラーのキッチンパネル、モザイクタイルのキッチンパネル、シルバーの調理設備、トラバーチンの床、ベージュの床) の写真
タンパにあるお手頃価格の広いトラディショナルスタイルのおしゃれなキッチン (アンダーカウンターシンク、レイズドパネル扉のキャビネット、中間色木目調キャビネット、御影石カウンター、マルチカラーのキッチンパネル、モザイクタイルのキッチンパネル、シルバーの調理設備、トラバーチンの床、ベージュの床) の写真
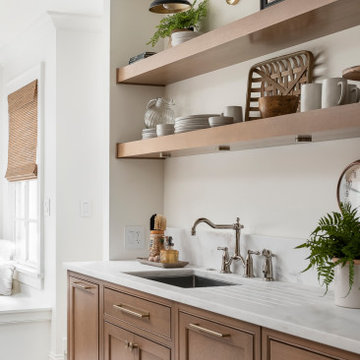
This small kitchen space needed to have every inch function well for this young family. By adding the banquette seating we were able to get the table out of the walkway and allow for easier flow between the rooms. Wall cabinets to the counter on either side of the custom plaster hood gave room for food storage as well as the microwave to get tucked away. The clean lines of the slab drawer fronts and beaded inset make the space feel visually larger.
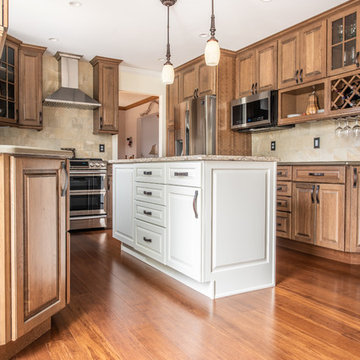
Beautiful kitchen remodel done in 1980's center hall colonial home. Stained cherry cabinets on the perimeter with painted maple island. Cambria quartz on perimeter and island. All new sheet rock, ceiling, lighting, and flooring along with the cabinets and counter tops. A beautiful job and a very happy homeowner!
Photo Credit: Rick Sheill
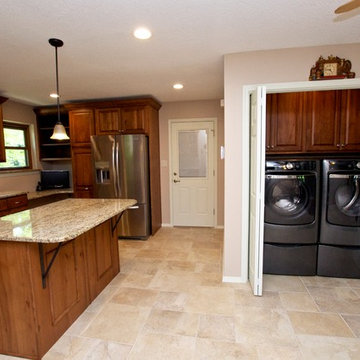
他の地域にあるお手頃価格の中くらいなトラディショナルスタイルのおしゃれなキッチン (レイズドパネル扉のキャビネット、中間色木目調キャビネット、御影石カウンター、磁器タイルの床、アンダーカウンターシンク、ベージュキッチンパネル、モザイクタイルのキッチンパネル、シルバーの調理設備) の写真
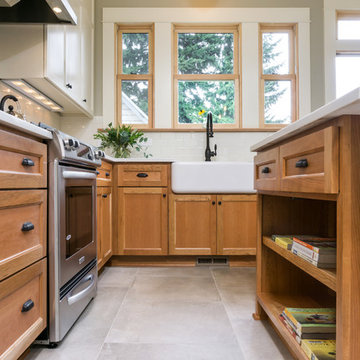
KuDa Photography
Complete kitchen remodel in a Craftsman style with very rich wood tones and clean painted upper cabinets. White Caesarstone countertops add a lot of light to the space as well as the new back door leading to the back yard.
ベージュのトラディショナルスタイルのキッチン (中間色木目調キャビネット、ステンレスキャビネット) の写真
5