トラディショナルスタイルのダイニングキッチン (緑のキャビネット、シェーカースタイル扉のキャビネット、黒いキッチンカウンター) の写真
絞り込み:
資材コスト
並び替え:今日の人気順
写真 1〜20 枚目(全 98 枚)
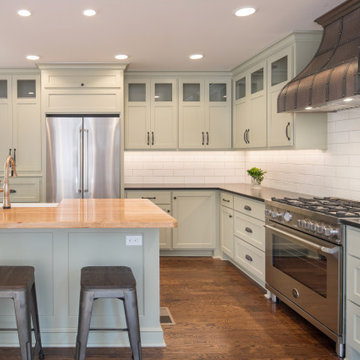
Traditional kitchen with sage green Shaker style cabinets. Brushed black pearl countertops with butcher block top on island. Copper hood over the Bertazonni range.
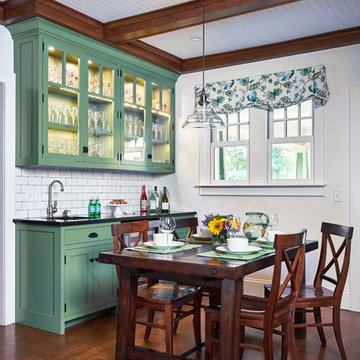
Photo credit: Vic Wahby
ニューヨークにあるラグジュアリーな広いトラディショナルスタイルのおしゃれなキッチン (シェーカースタイル扉のキャビネット、緑のキャビネット、御影石カウンター、白いキッチンパネル、セラミックタイルのキッチンパネル、シルバーの調理設備、無垢フローリング、ベージュの床、黒いキッチンカウンター、アンダーカウンターシンク) の写真
ニューヨークにあるラグジュアリーな広いトラディショナルスタイルのおしゃれなキッチン (シェーカースタイル扉のキャビネット、緑のキャビネット、御影石カウンター、白いキッチンパネル、セラミックタイルのキッチンパネル、シルバーの調理設備、無垢フローリング、ベージュの床、黒いキッチンカウンター、アンダーカウンターシンク) の写真
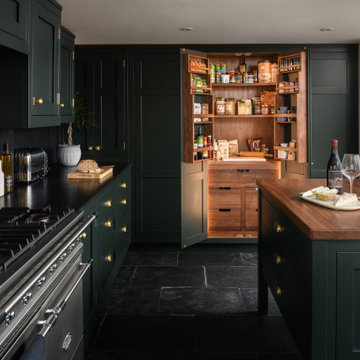
他の地域にあるラグジュアリーな中くらいなトラディショナルスタイルのおしゃれなキッチン (ドロップインシンク、シェーカースタイル扉のキャビネット、緑のキャビネット、御影石カウンター、黒いキッチンパネル、ミラータイルのキッチンパネル、パネルと同色の調理設備、ライムストーンの床、黒い床、黒いキッチンカウンター) の写真
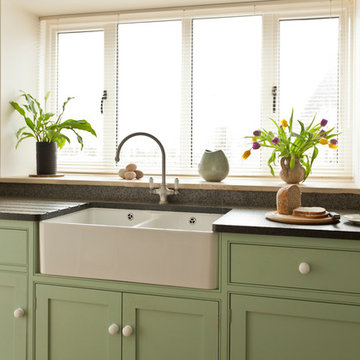
Doctors' lead a very busy life working all sort of hours. This particular doctor loves to cook and really wanted an eye level double oven with an induction hob to make quick and easy healthy meals in-between shifts.

フィラデルフィアにある高級な中くらいなトラディショナルスタイルのおしゃれなキッチン (アンダーカウンターシンク、シェーカースタイル扉のキャビネット、緑のキャビネット、御影石カウンター、緑のキッチンパネル、セラミックタイルのキッチンパネル、シルバーの調理設備、スレートの床、黒い床、黒いキッチンカウンター) の写真

The Brief
Designer Aron was tasked with creating the most of a wrap-around space in this Brighton property. For the project an on-trend theme was required, with traditional elements to suit the required style of the kitchen area.
Every inch of space was to be used to fit all kitchen amenities, with plenty of storage and new flooring to be incorporated as part of the works.
Design Elements
To match the trendy style of this property, and the Classic theme required by this client, designer Aron has condured a traditional theme of sage green and oak. The sage green finish brings subtle colour to this project, with oak accents used in the window framing, wall unit cabinetry and built-in dresser storage.
The layout is cleverly designed to fit the space, whilst including all required elements.
Selected appliances were included in the specification of this project, with a reliable Neff Slide & Hide oven, built-in microwave and dishwasher. This client’s own Smeg refrigerator is a nice design element, with an integrated washing machine also fitted behind furniture.
Another stylistic element is the vanilla noir quartz work surfaces that have been used in this space. These are manufactured by supplier Caesarstone and add a further allure to this kitchen space.
Special Inclusions
To add to the theme of the kitchen a number of feature units have been included in the design.
Above the oven area an exposed wall unit provides space for cook books, with another special inclusion the furniture that frames the window. To enhance this feature Aron has incorporated downlights into the furniture for ambient light.
Throughout these inclusions, highlights of oak add a nice warmth to the kitchen space.
Beneath the stairs in this property an enhancement to storage was also incorporated in the form of wine bottle storage and cabinetry. Classic oak flooring has been used throughout the kitchen, outdoor conservatory and hallway.
Project Highlight
The highlight of this project is the well-designed dresser cabinet that has been custom made to fit this space.
Designer Aron has included glass fronted cabinetry, drawer and cupboard storage in this area which adds important storage to this kitchen space. For ambience downlights are fitted into the cabinetry.
The End Result
The outcome of this project is a great on-trend kitchen that makes the most of every inch of space, yet remaining spacious at the same time. In this project Aron has included fantastic flooring and lighting improvements, whilst also undertaking a bathroom renovation at the property.
If you have a similar home project, consult our expert designers to see how we can design your dream space.
Arrange an appointment by visiting a showroom or booking an appointment online.
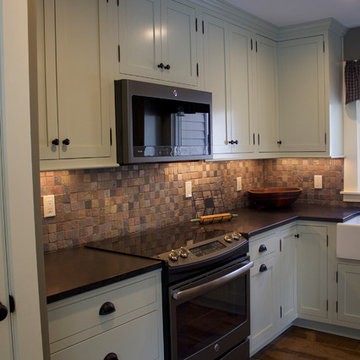
A close up of GE's black slate slide-in oven and microwave hood. The glass cooktop is seamlessly integrated with the honed Absolute Black granite countertops. Benjamin Moore Silver Sage cabinets are accented with flat black knobs, cup pulls, and exposed hinges.
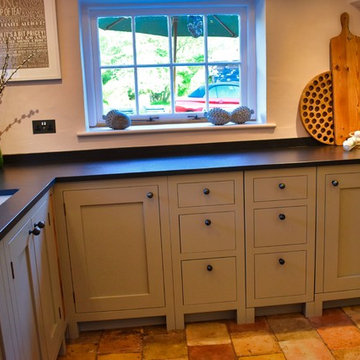
This classic In-frame kitchen is finished in a gorgeous sage green farrow and ball paint. Leather granite worktop with a Corian shelf spanning the length of the kitchen. Exquisite Handmade furniture completes this kitchen with a bi fold larder cabinet, housing Siemens appliances and an Aga. Combining oak feature drawers with painted doors gives this room a classic traditional feel.
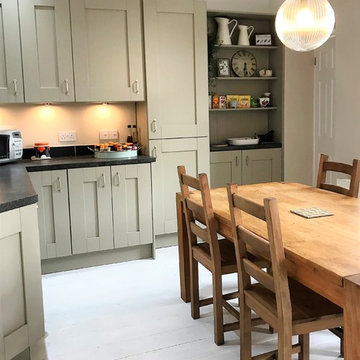
The calm sage green colour of this kitchen with it's large oak dining table was the starting point for this kitchen diner.
By removing a dividing wall and loosing some scary 1970's sliding doors two dark in-between rooms have given over to this fantastic open plan family kitchen-diner.
The floor mounted boiler has been relocated and the opening sealed up, allowing for plenty of storage, a dresser and a tall integrated fridge-freezer. Instead of a range cooker we suggested two single side by side ovens with 5-burner gas hob over.
The customer has pulled the look together with some eye catch Moroccan inspired tiles.
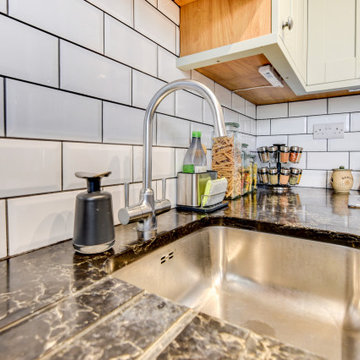
The Brief
Designer Aron was tasked with creating the most of a wrap-around space in this Brighton property. For the project an on-trend theme was required, with traditional elements to suit the required style of the kitchen area.
Every inch of space was to be used to fit all kitchen amenities, with plenty of storage and new flooring to be incorporated as part of the works.
Design Elements
To match the trendy style of this property, and the Classic theme required by this client, designer Aron has condured a traditional theme of sage green and oak. The sage green finish brings subtle colour to this project, with oak accents used in the window framing, wall unit cabinetry and built-in dresser storage.
The layout is cleverly designed to fit the space, whilst including all required elements.
Selected appliances were included in the specification of this project, with a reliable Neff Slide & Hide oven, built-in microwave and dishwasher. This client’s own Smeg refrigerator is a nice design element, with an integrated washing machine also fitted behind furniture.
Another stylistic element is the vanilla noir quartz work surfaces that have been used in this space. These are manufactured by supplier Caesarstone and add a further allure to this kitchen space.
Special Inclusions
To add to the theme of the kitchen a number of feature units have been included in the design.
Above the oven area an exposed wall unit provides space for cook books, with another special inclusion the furniture that frames the window. To enhance this feature Aron has incorporated downlights into the furniture for ambient light.
Throughout these inclusions, highlights of oak add a nice warmth to the kitchen space.
Beneath the stairs in this property an enhancement to storage was also incorporated in the form of wine bottle storage and cabinetry. Classic oak flooring has been used throughout the kitchen, outdoor conservatory and hallway.
Project Highlight
The highlight of this project is the well-designed dresser cabinet that has been custom made to fit this space.
Designer Aron has included glass fronted cabinetry, drawer and cupboard storage in this area which adds important storage to this kitchen space. For ambience downlights are fitted into the cabinetry.
The End Result
The outcome of this project is a great on-trend kitchen that makes the most of every inch of space, yet remaining spacious at the same time. In this project Aron has included fantastic flooring and lighting improvements, whilst also undertaking a bathroom renovation at the property.
If you have a similar home project, consult our expert designers to see how we can design your dream space.
Arrange an appointment by visiting a showroom or booking an appointment online.
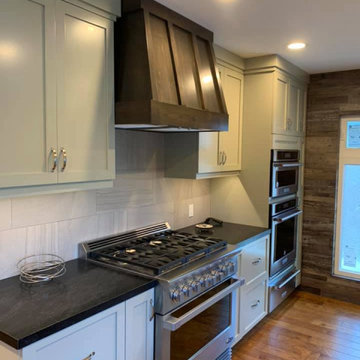
This large kitchen has a galley feel yet we still made room for a large custom island opening into the dining area to make this galley open and inviting guests to pull up a spot and enjoy time with the chef in this unique space
Here you can see the beautiful dusty green cabinet color. You can also see the different earth tone color choices we chose for the kitchen.
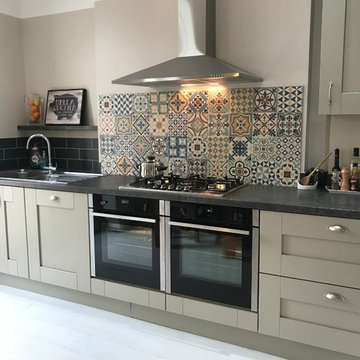
The calm sage green colour of this kitchen with it's large oak dining table was the starting point for this kitchen diner.
By removing a dividing wall and loosing some scary 1970's sliding doors two dark in-between rooms have given over to this fantastic open plan family kitchen-diner.
The floor mounted boiler has been relocated and the opening sealed up, allowing for plenty of storage, a dresser and a tall integrated fridge-freezer. Instead of a range cooker we suggested two single side by side ovens with 5-burner gas hob over.
The customer has pulled the look together with some eye catch Moroccan inspired tiles.
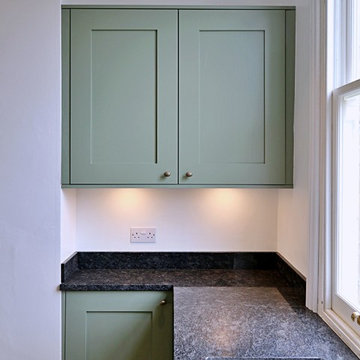
ロンドンにあるお手頃価格の中くらいなトラディショナルスタイルのおしゃれなキッチン (シェーカースタイル扉のキャビネット、緑のキャビネット、珪岩カウンター、黒い調理設備、アイランドなし、黒いキッチンカウンター) の写真
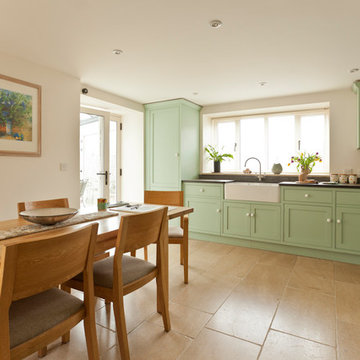
Doctors' lead a very busy life working all sort of hours. This particular doctor loves to cook and really wanted an eye level double oven with an induction hob to make quick and easy healthy meals in-between shifts.
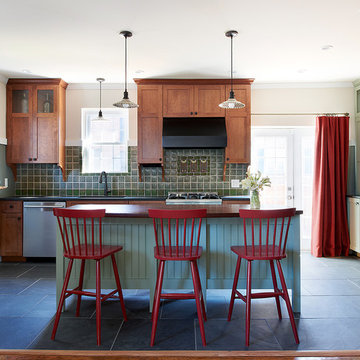
フィラデルフィアにある高級な中くらいなトラディショナルスタイルのおしゃれなキッチン (アンダーカウンターシンク、シェーカースタイル扉のキャビネット、緑のキャビネット、御影石カウンター、グレーのキッチンパネル、セラミックタイルのキッチンパネル、シルバーの調理設備、スレートの床、黒い床、黒いキッチンカウンター) の写真
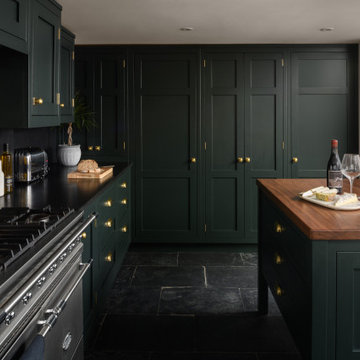
他の地域にあるラグジュアリーな中くらいなトラディショナルスタイルのおしゃれなキッチン (ドロップインシンク、シェーカースタイル扉のキャビネット、緑のキャビネット、御影石カウンター、黒いキッチンパネル、ミラータイルのキッチンパネル、パネルと同色の調理設備、ライムストーンの床、黒い床、黒いキッチンカウンター) の写真
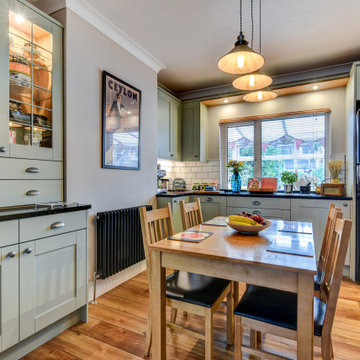
The Brief
Designer Aron was tasked with creating the most of a wrap-around space in this Brighton property. For the project an on-trend theme was required, with traditional elements to suit the required style of the kitchen area.
Every inch of space was to be used to fit all kitchen amenities, with plenty of storage and new flooring to be incorporated as part of the works.
Design Elements
To match the trendy style of this property, and the Classic theme required by this client, designer Aron has condured a traditional theme of sage green and oak. The sage green finish brings subtle colour to this project, with oak accents used in the window framing, wall unit cabinetry and built-in dresser storage.
The layout is cleverly designed to fit the space, whilst including all required elements.
Selected appliances were included in the specification of this project, with a reliable Neff Slide & Hide oven, built-in microwave and dishwasher. This client’s own Smeg refrigerator is a nice design element, with an integrated washing machine also fitted behind furniture.
Another stylistic element is the vanilla noir quartz work surfaces that have been used in this space. These are manufactured by supplier Caesarstone and add a further allure to this kitchen space.
Special Inclusions
To add to the theme of the kitchen a number of feature units have been included in the design.
Above the oven area an exposed wall unit provides space for cook books, with another special inclusion the furniture that frames the window. To enhance this feature Aron has incorporated downlights into the furniture for ambient light.
Throughout these inclusions, highlights of oak add a nice warmth to the kitchen space.
Beneath the stairs in this property an enhancement to storage was also incorporated in the form of wine bottle storage and cabinetry. Classic oak flooring has been used throughout the kitchen, outdoor conservatory and hallway.
Project Highlight
The highlight of this project is the well-designed dresser cabinet that has been custom made to fit this space.
Designer Aron has included glass fronted cabinetry, drawer and cupboard storage in this area which adds important storage to this kitchen space. For ambience downlights are fitted into the cabinetry.
The End Result
The outcome of this project is a great on-trend kitchen that makes the most of every inch of space, yet remaining spacious at the same time. In this project Aron has included fantastic flooring and lighting improvements, whilst also undertaking a bathroom renovation at the property.
If you have a similar home project, consult our expert designers to see how we can design your dream space.
Arrange an appointment by visiting a showroom or booking an appointment online.
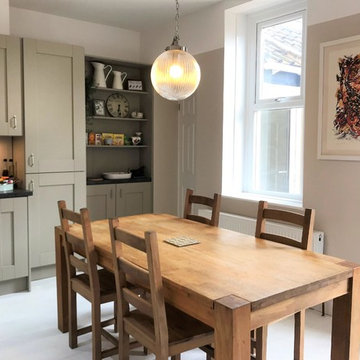
The calm sage green colour of this kitchen with it's large oak dining table was the starting point for this kitchen diner.
By removing a dividing wall and loosing some scary 1970's sliding doors two dark in-between rooms have given over to this fantastic open plan family kitchen-diner.
The floor mounted boiler has been relocated and the opening sealed up, allowing for plenty of storage, a dresser and a tall integrated fridge-freezer. Instead of a range cooker we suggested two single side by side ovens with 5-burner gas hob over.
The customer has pulled the look together with some eye catch Moroccan inspired tiles.
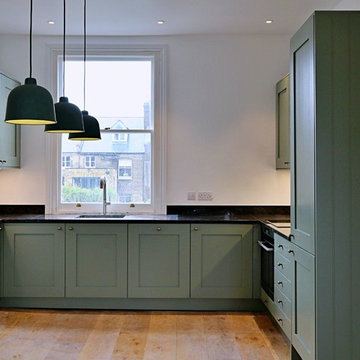
ロンドンにあるお手頃価格の中くらいなトラディショナルスタイルのおしゃれなキッチン (シェーカースタイル扉のキャビネット、緑のキャビネット、珪岩カウンター、黒い調理設備、アイランドなし、黒いキッチンカウンター) の写真
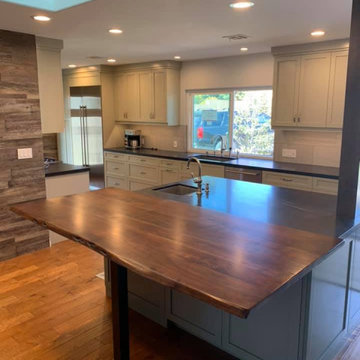
This large kitchen has a galley feel yet we still made room for a large custom island opening into the dining area to make this galley open and inviting guests to pull up a spot and enjoy time with the chef in this unique space
Our client wanted a large island but also to incorporate a raw wood top so we chose to design the island with a beautiful spot to sit up to with bar stools that showcased the raw wood element
トラディショナルスタイルのダイニングキッチン (緑のキャビネット、シェーカースタイル扉のキャビネット、黒いキッチンカウンター) の写真
1