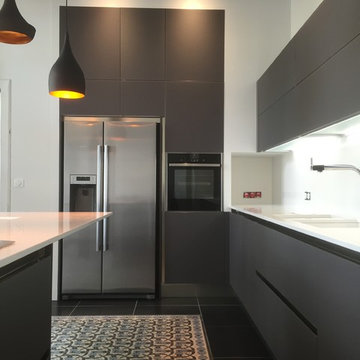黒いトラディショナルスタイルのキッチン (グレーのキャビネット、セラミックタイルの床) の写真
絞り込み:
資材コスト
並び替え:今日の人気順
写真 1〜20 枚目(全 51 枚)
1/5

This two-toned kitchen was designed by Paula Greer, CKD of Bilotta Kitchens with Robin Zahn of Robin Prince Zahn Architecture. The u-shaped space has perimeter cabinets in Bilotta’s own line, the Bilotta Collection in a custom gray paint. The island is Wood-Mode Cabinetry in cherry with a stain. Countertops are Caesarstone’s London Grey with a built-in walnut cutting board on one corner of the island from Brooks Custom. The custom Madison Hood by Rangecraft is in a Dark Antique Steel finish and extends up accentuating the high ceiling above the cooking triangle. Two of the most interesting elements of this space are the banquette area and the coffered ceilings. By far, the most frequent installation of banquettes is tucking them into a corner of the room, regardless of how much seating is available at the island. In this kitchen, the island provides enough space for four to five stools. But because the space is separated from the rest of the house, the client wanted to ensure there was sufficient seating for their frequent entertaining. Also, the house is situated in a secluded wooded area; the new kitchen includes an abundance of unobstructed windows to fully experience the beautiful outdoor surroundings. The corner banquette (under more windows!) makes it feel like you’re dining in the trees. The bonus feature is that there’s extra storage below for table linens or seldom-used serving pieces. This really functions like a couch, complete with throw pillows and a TV, where the empty-nesters love spending time even when it isn’t mealtime. As for the ceiling, coffers don’t necessarily have to be large and intricately detailed with layers of moldings in order to be effective. This kitchen features two different ceiling heights: a small section of an addition contains a vaulted ceiling, while the larger island and eating area are tucked under a 2nd floor balcony and bedrooms. The client wanted to distinguish the lower area from the vaulted section, but in a subtle manner. The architect chose to implement shallow coffers with minimal trim for a softer result. The geometric pattern also reflects the floor tile and other lines within the room. The most interesting aspect, though, is that the vaulted area is actually concealed from view when you’re standing in the breakfast area; but as you approach the sink and window, the ceiling explodes above you for a visual surprise. And lastly, of course during this time of “work from home” the desk tucked in a nook opposite the banquette creates the perfect space for Zoom meetings, email checking and just the day-to-day activities we used to go into the office to do. The kitchen is an all-around perfect space for cooking, entertaining, relaxing or working!
Bilotta Designer: Paula Greer
Photographer: Philip Jensen-Carter
Architect: Robin Prince Zahn Architecture
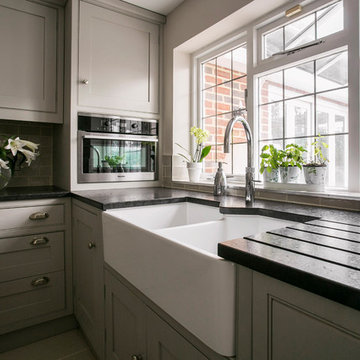
No matter how big your kitchen, it is always the place guests will congregate at a party. If you enjoy hosting dinner parties then there are some key kitchen design elements to consider before creating a kitchen perfect for entertaining.
The clean, contemporary lines of this kitchen design is simple and uncluttered – the perfect backdrop for a cooking and entertaining space.
Luckily our client thought so too...
"Ultimately I ended up with my dream kitchen. I am absolutely delighted with the finished article and it works perfectly - better than I had imagined."
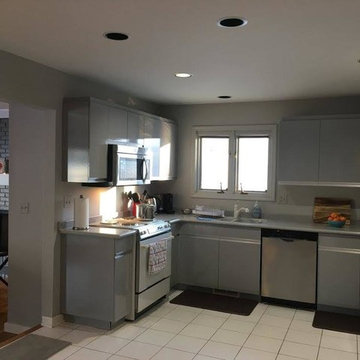
シカゴにある小さなトラディショナルスタイルのおしゃれなキッチン (ダブルシンク、フラットパネル扉のキャビネット、グレーのキャビネット、シルバーの調理設備、セラミックタイルの床、アイランドなし、白い床) の写真
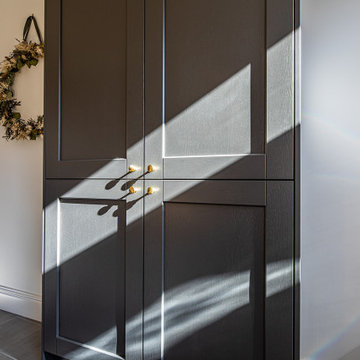
This gorgeous dark grey shaker kitchen-diner is a fantastic living space in a terraced house.
Compact Kitchen
Our clients wanted an L-shaped kitchen that would work well in the compact space they had. They preferred to avoid doing any additional building work. As keen cooks, our clients wanted a space that would be a daily joy to be in.
They had a clear idea of the design aesthetic they wanted to achieve, with the dark characterful doors, brass handles and clean geometrical tiling. It was important that their new kitchen reflected their style and character, as well as provide them with a place to relax. A "living kitchen" is probably a good description.
The result is a beautiful new space, where they enjoy spending their time.
Our clients say:
“We're absolutely thrilled with our new kitchen and the service provided by Sheffield Sustainable Kitchens. Throughout the process we have felt listened to and our ideas valued, with no hints of a hard sell for things we didn't want or need. How we use our kitchen has remained key and resulted in a space we love that feels very personal to us.
The quality and standard of finish has exceeded our expectations.Any issues along the way (woodworm!) were dealt with promptly and without much overall delay. Everyone has been professional, friendly and as clean and tidy as one can be when ripping out a kitchen! We wouldn't hesitate to use them again.”
The Kitchen Ingredients:
The kitchen features solid timber doors in gun metal grey combined with beautiful iroko hardwood worktops, reclaimed from a school science lab. We designed and created the freestanding larder, which provides our clients with essential storage for their dry goods. Cooking a lot from scratch, this full height unit gives them an instant overview of all their ingredients. The open shelving on the other side of the kitchen makes the most of the shallow space between the worktop and the door leading to upstairs.
A sustainable set of kitchen cabinets forms the base for the entire kitchen. These cabinets are super sustainable, as they are made from a special eco-board consisting of 100% recycled timber. They are glued and dowelled, and then set rigidly square in a press. Starting off square, they stay square - the perfect foundation for a solid kitchen.
Guaranteed for 15 years, we expect them to last much longer. Exactly what you want when you're investing in a new kitchen. The longer a kitchen lasts, the more sustainable it is.
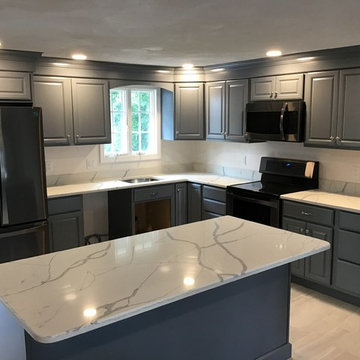
Kraftmaid Vantage Kitchen design by Pride Kitchens and installed by Malloy's laminated products from Woburn Ma.
Belmont door style Lagoon color.
ボストンにある高級な中くらいなトラディショナルスタイルのおしゃれなキッチン (アンダーカウンターシンク、レイズドパネル扉のキャビネット、グレーのキャビネット、オニキスカウンター、黒い調理設備、セラミックタイルの床、白い床) の写真
ボストンにある高級な中くらいなトラディショナルスタイルのおしゃれなキッチン (アンダーカウンターシンク、レイズドパネル扉のキャビネット、グレーのキャビネット、オニキスカウンター、黒い調理設備、セラミックタイルの床、白い床) の写真
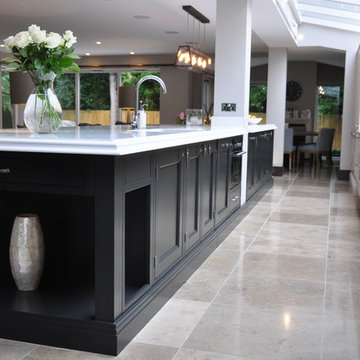
Photo Credit: John Gauld
チェシャーにある高級な広いトラディショナルスタイルのおしゃれなキッチン (ドロップインシンク、シェーカースタイル扉のキャビネット、グレーのキャビネット、クオーツストーンカウンター、グレーのキッチンパネル、セラミックタイルのキッチンパネル、シルバーの調理設備、セラミックタイルの床) の写真
チェシャーにある高級な広いトラディショナルスタイルのおしゃれなキッチン (ドロップインシンク、シェーカースタイル扉のキャビネット、グレーのキャビネット、クオーツストーンカウンター、グレーのキッチンパネル、セラミックタイルのキッチンパネル、シルバーの調理設備、セラミックタイルの床) の写真
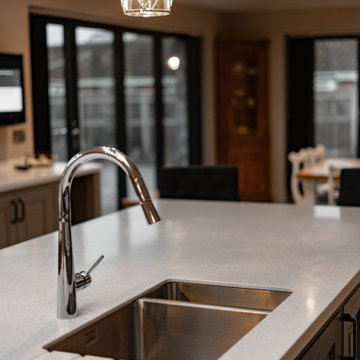
Stainless steel sinks are undermounted into the solid surface worktop in Staron Tempest Peak.
他の地域にある高級な広いトラディショナルスタイルのおしゃれなキッチン (一体型シンク、レイズドパネル扉のキャビネット、グレーのキャビネット、人工大理石カウンター、白いキッチンパネル、黒い調理設備、セラミックタイルの床、グレーの床、白いキッチンカウンター、三角天井) の写真
他の地域にある高級な広いトラディショナルスタイルのおしゃれなキッチン (一体型シンク、レイズドパネル扉のキャビネット、グレーのキャビネット、人工大理石カウンター、白いキッチンパネル、黒い調理設備、セラミックタイルの床、グレーの床、白いキッチンカウンター、三角天井) の写真
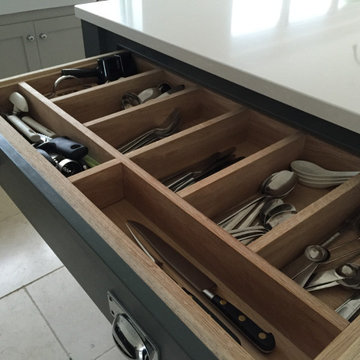
The beaded cabinets are painted in a light grey with a contrasting dark blue on the island. With no top cabinets, the space feels light and airy and has a traditional feel. An extended white worktop creates a small breakfast bar at the end of the island and other bespoke features include a small towel rail space with stunning solid oak drawers with dovetail joints. All of our kitchens are handmade in our workshop in the UK #handmadekitchen #paintedkitchen
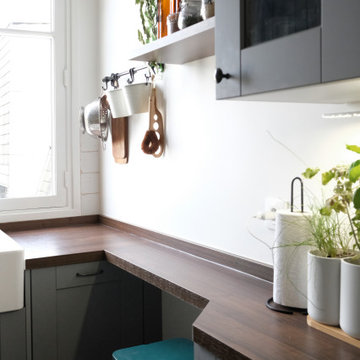
パリにあるお手頃価格の小さなトラディショナルスタイルのおしゃれなキッチン (エプロンフロントシンク、グレーのキャビネット、木材カウンター、セラミックタイルのキッチンパネル、セラミックタイルの床、オレンジの床、茶色いキッチンカウンター、インセット扉のキャビネット、白いキッチンパネル、黒い調理設備、アイランドなし) の写真
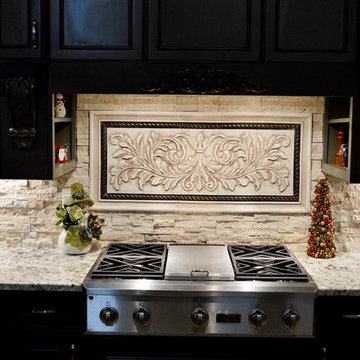
The hood and island are Merillat Masterpiece maple wood cabinets with a Sage paint and Ebony glaze, while the rest of the cabinets were MidContinent Cherry wood with a Slate stain. The green and gray really complemented each other and that idea was taken a step further with the countertops. On the island they decided on Peacock granite, a simple patterned granite with a deep green color. On the rest of the kitchen they went with an exotic granite, Alaska White. The flowing white granite worked well on the slate cabinets and added another aesthetically pleasing element to the kitchen. We removed their old ivory tile and opted for an earthy-toned 18″ x 18″ tile floor in the kitchen.
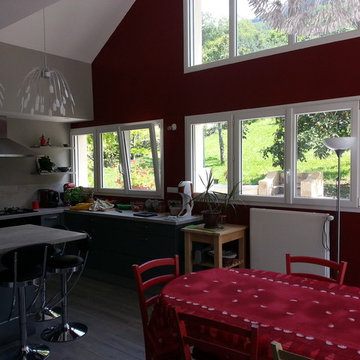
ディジョンにあるお手頃価格の中くらいなトラディショナルスタイルのおしゃれなキッチン (アンダーカウンターシンク、インセット扉のキャビネット、グレーのキャビネット、ラミネートカウンター、グレーのキッチンパネル、シルバーの調理設備、セラミックタイルの床) の写真
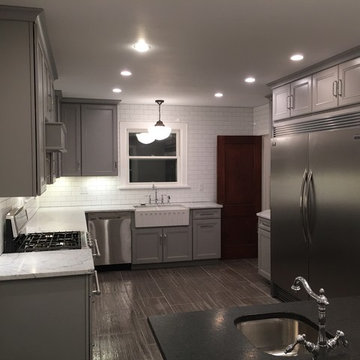
他の地域にあるトラディショナルスタイルのおしゃれなアイランドキッチン (エプロンフロントシンク、レイズドパネル扉のキャビネット、グレーのキャビネット、白いキッチンパネル、サブウェイタイルのキッチンパネル、シルバーの調理設備、セラミックタイルの床) の写真
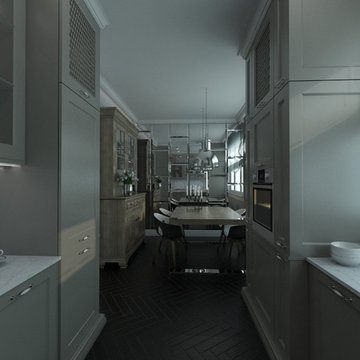
他の地域にある小さなトラディショナルスタイルのおしゃれなキッチン (一体型シンク、ガラス扉のキャビネット、グレーのキャビネット、クオーツストーンカウンター、白いキッチンパネル、石スラブのキッチンパネル、白い調理設備、セラミックタイルの床、アイランドなし) の写真
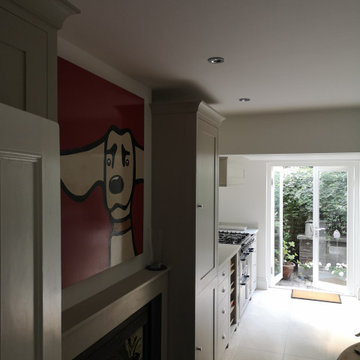
Kitchen - work in progress .New electrical installation and boarding up
ロンドンにある高級な中くらいなトラディショナルスタイルのおしゃれなキッチン (エプロンフロントシンク、シェーカースタイル扉のキャビネット、グレーのキャビネット、大理石カウンター、ベージュキッチンパネル、セラミックタイルのキッチンパネル、シルバーの調理設備、セラミックタイルの床、アイランドなし、ベージュの床、白いキッチンカウンター) の写真
ロンドンにある高級な中くらいなトラディショナルスタイルのおしゃれなキッチン (エプロンフロントシンク、シェーカースタイル扉のキャビネット、グレーのキャビネット、大理石カウンター、ベージュキッチンパネル、セラミックタイルのキッチンパネル、シルバーの調理設備、セラミックタイルの床、アイランドなし、ベージュの床、白いキッチンカウンター) の写真
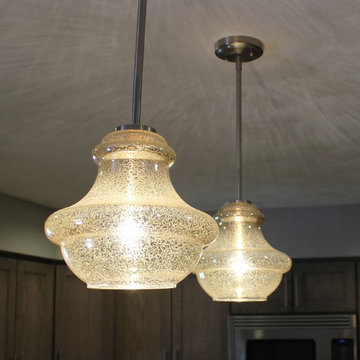
Dura Supreme Cabinetry in the Highland door, Red Oak wood, and gray "Heather" stain. Paired with Viking cooking appliances, Gray Limestone tile, and Cambria Quartz in the Berwyn design. Quad Cities area kitchen remodeled from start to finish by Village Home Stores.
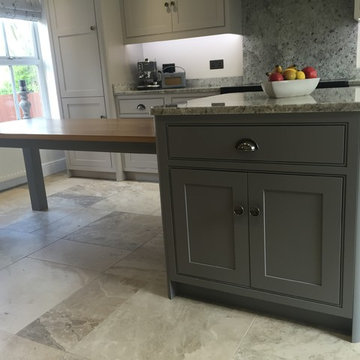
tristan goff
チェシャーにある高級な中くらいなトラディショナルスタイルのおしゃれなキッチン (ダブルシンク、シェーカースタイル扉のキャビネット、グレーのキャビネット、御影石カウンター、グレーのキッチンパネル、石スラブのキッチンパネル、黒い調理設備、セラミックタイルの床) の写真
チェシャーにある高級な中くらいなトラディショナルスタイルのおしゃれなキッチン (ダブルシンク、シェーカースタイル扉のキャビネット、グレーのキャビネット、御影石カウンター、グレーのキッチンパネル、石スラブのキッチンパネル、黒い調理設備、セラミックタイルの床) の写真
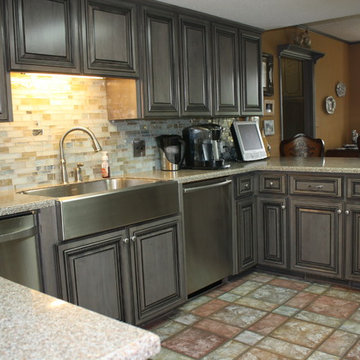
Kitchen cabinets were refaced to update the style of the space.
リトルロックにあるトラディショナルスタイルのおしゃれなキッチン (一体型シンク、レイズドパネル扉のキャビネット、グレーのキャビネット、シルバーの調理設備、セラミックタイルの床) の写真
リトルロックにあるトラディショナルスタイルのおしゃれなキッチン (一体型シンク、レイズドパネル扉のキャビネット、グレーのキャビネット、シルバーの調理設備、セラミックタイルの床) の写真
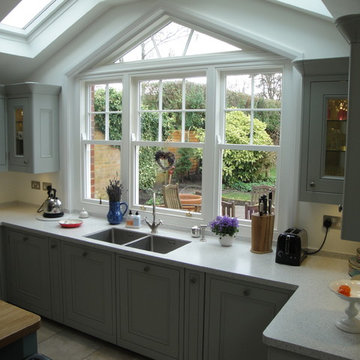
NDL
サリーにある高級な広いトラディショナルスタイルのおしゃれなキッチン (ダブルシンク、落し込みパネル扉のキャビネット、グレーのキャビネット、人工大理石カウンター、シルバーの調理設備、セラミックタイルの床) の写真
サリーにある高級な広いトラディショナルスタイルのおしゃれなキッチン (ダブルシンク、落し込みパネル扉のキャビネット、グレーのキャビネット、人工大理石カウンター、シルバーの調理設備、セラミックタイルの床) の写真
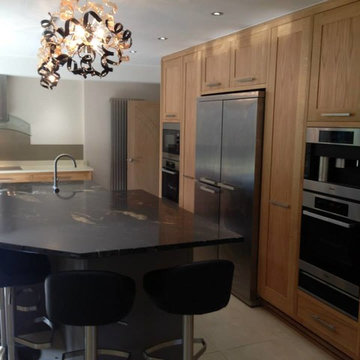
Cosmic Black granite island worktop in 30mm. Incorporates overhang to seat 4 bar stools.
www.cheshiregraniteworktops.co.uk
マンチェスターにある高級な中くらいなトラディショナルスタイルのおしゃれなキッチン (アンダーカウンターシンク、シェーカースタイル扉のキャビネット、グレーのキャビネット、御影石カウンター、黒いキッチンパネル、黒い調理設備、セラミックタイルの床) の写真
マンチェスターにある高級な中くらいなトラディショナルスタイルのおしゃれなキッチン (アンダーカウンターシンク、シェーカースタイル扉のキャビネット、グレーのキャビネット、御影石カウンター、黒いキッチンパネル、黒い調理設備、セラミックタイルの床) の写真
黒いトラディショナルスタイルのキッチン (グレーのキャビネット、セラミックタイルの床) の写真
1
