ベージュのトラディショナルスタイルの独立型キッチン (グレーのキャビネット、シェーカースタイル扉のキャビネット、クッションフロア) の写真
絞り込み:
資材コスト
並び替え:今日の人気順
写真 1〜8 枚目(全 8 枚)
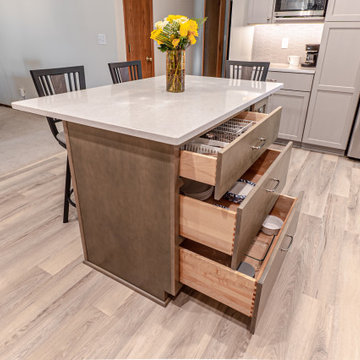
The cabinetry in the island features three pull-out drawers that soft close. All of them vary in depth, but are made to maximize the amount of storage.
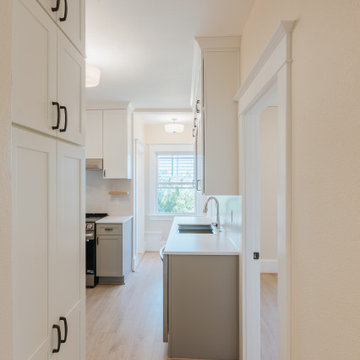
Kitchen featuring new cabinets, flooring, and appliances.
ポートランドにあるお手頃価格の中くらいなトラディショナルスタイルのおしゃれなキッチン (シェーカースタイル扉のキャビネット、グレーのキャビネット、珪岩カウンター、シルバーの調理設備、クッションフロア、アイランドなし、茶色い床、白いキッチンカウンター) の写真
ポートランドにあるお手頃価格の中くらいなトラディショナルスタイルのおしゃれなキッチン (シェーカースタイル扉のキャビネット、グレーのキャビネット、珪岩カウンター、シルバーの調理設備、クッションフロア、アイランドなし、茶色い床、白いキッチンカウンター) の写真
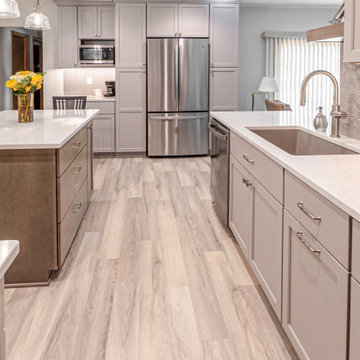
The existing kitchen floor plan was rather small and constricting. With walls on three of the sides, there wasn't much room for more than one cook in the kitchen. Now, with a wall removal, the space is opened up and allowed for a new addition of a kitchen island.
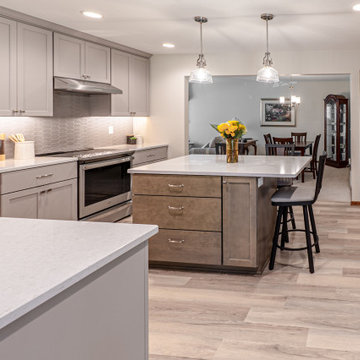
The existing kitchen floor plan was rather small and constricting. With walls on three of the sides, there wasn't much room for more than one cook in the kitchen. Now, with a wall removal, the space is opened up and allowed for a new addition of a kitchen island. The wall removal also made an open area into their formal dining table.
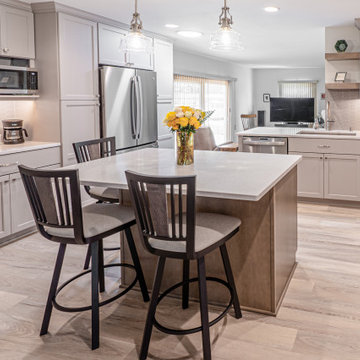
The existing kitchen floor plan was rather small and constricting. With walls on three of the sides, there wasn't much room for more than one cook in the kitchen. Now, with a wall removal, the space is opened up and allowed for a new addition of a kitchen island.
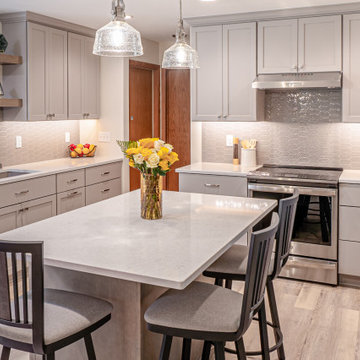
The existing kitchen floor plan was rather small and constricting. With walls on three of the sides, there wasn't much room for more than one cook in the kitchen. Now, with a wall removal, the space is opened up and allowed for a new addition of a kitchen island.
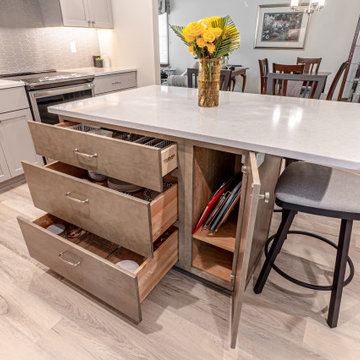
The cabinetry in the island features three pull-out drawers that soft close. All of them vary in depth, but are made to maximize the amount of storage. To the right of the pull-out drawers are the perfect spot to store cutting boards and pans.
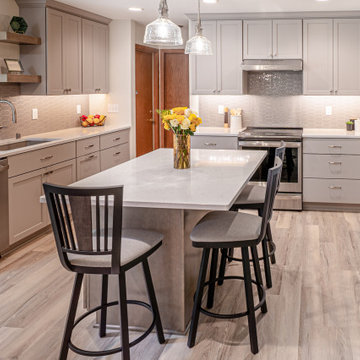
The existing kitchen floor plan was rather small and constricting. With walls on three of the sides, there wasn't much room for more than one cook in the kitchen. Now, with a wall removal, the space is opened up and allowed for a new addition of a kitchen island.
ベージュのトラディショナルスタイルの独立型キッチン (グレーのキャビネット、シェーカースタイル扉のキャビネット、クッションフロア) の写真
1