巨大なトラディショナルスタイルのキッチン (グレーのキャビネット、中間色木目調キャビネット、ステンレスキャビネット、ライムストーンの床) の写真
絞り込み:
資材コスト
並び替え:今日の人気順
写真 1〜20 枚目(全 82 枚)
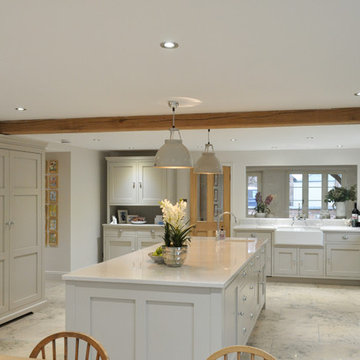
A bespoke solid wood shaker style kitchen hand-painted in Little Greene 'Slaked Lime' with Silestone 'Lagoon' worktops. The cooker is from Lacanche.
他の地域にある巨大なトラディショナルスタイルのおしゃれなキッチン (エプロンフロントシンク、シェーカースタイル扉のキャビネット、グレーのキャビネット、珪岩カウンター、カラー調理設備、ライムストーンの床) の写真
他の地域にある巨大なトラディショナルスタイルのおしゃれなキッチン (エプロンフロントシンク、シェーカースタイル扉のキャビネット、グレーのキャビネット、珪岩カウンター、カラー調理設備、ライムストーンの床) の写真

A light, bright open plan kitchen with ample space to dine, cook and store everything that needs to be tucked away.
As always, our bespoke kitchens are designed and built to suit lifestyle and family needs and this one is no exception. Plenty of island seating and really importantly, lots of room to move around it. Large cabinets and deep drawers for convenient storage plus accessible shelving for cook books and a wine fridge perfectly positioned for the cook! Look closely and you’ll see that the larder is shallow in depth. This was deliberately (and cleverly!) designed to accommodate a large beam behind the back of the cabinet, yet still allows this run of cabinets to look balanced.
We’re loving the distinctive brass handles by Armac Martin against the Hardwicke White paint colour on the cabinetry - along with the Hand Silvered Antiqued mirror splashback there’s plenty of up-to-the-minute design details which ensure this classic shaker is contemporary yes classic in equal measure.

The key design goal of the homeowners was to install “an extremely well-made kitchen with quality appliances that would stand the test of time”. The kitchen design had to be timeless with all aspects using the best quality materials and appliances. The new kitchen is an extension to the farmhouse and the dining area is set in a beautiful timber-framed orangery by Westbury Garden Rooms, featuring a bespoke refectory table that we constructed on site due to its size.
The project involved a major extension and remodelling project that resulted in a very large space that the homeowners were keen to utilise and include amongst other things, a walk in larder, a scullery, and a large island unit to act as the hub of the kitchen.
The design of the orangery allows light to flood in along one length of the kitchen so we wanted to ensure that light source was utilised to maximum effect. Installing the distressed mirror splashback situated behind the range cooker allows the light to reflect back over the island unit, as do the hammered nickel pendant lamps.
The sheer scale of this project, together with the exceptionally high specification of the design make this kitchen genuinely thrilling. Every element, from the polished nickel handles, to the integration of the Wolf steamer cooktop, has been precisely considered. This meticulous attention to detail ensured the kitchen design is absolutely true to the homeowners’ original design brief and utilises all the innovative expertise our years of experience have provided.
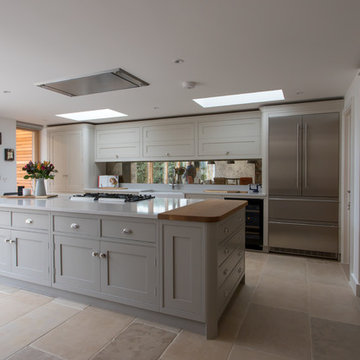
This is an Inframe kitchen which is hand painted in two Little Greene colours - Slaked Lime Green Deep and French Grey Dark – both of which are an ideal match for the resilient and durable Lagoon Quartz worktop and but also a lovely contrast to the Planked Oak at the curved end of the island.
Specially commissioned, to form a feature of the room, is the bespoke large dresser with its floating oak shelves, perfect for display and the glazed cupboards which are handy for accessibility as well as looking classic and timeless.
Keeping it contemporary the owners chose an elegant Antiqued Mirror splashback with gold backing which helps to elevate this classic Shaker out-of-the-ordinary and adds a real touch of pzzazz! Other great choices are the gorgeous Lacanche Macon Classic Range Cooker in Mandarin - a bang-on-trend colour which adds warmth and personality as well as being a really good cooker and the large Liebherr fridge freezer in Stainless Steel. An essential for family living, and something we’re regularly asked to build, is the chalk board cupboard which has a convenient push-to-open mechanism and shelves inside.
The cool limestone flooring is a great choice and keeps it practical - timely considering the owners welcomed their first child during the build!
The design, space and colour scheme of this kitchen have all been thoughtfully considered to accommodate the large solid oak dining table which our lovely owners base their entertaining of family and friends around – and isn’t that what it’s all about?!
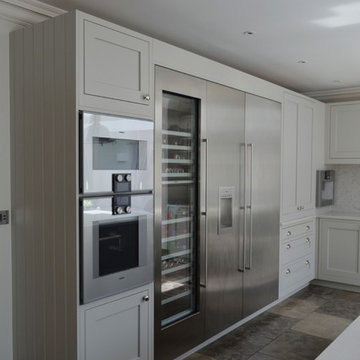
1909 Shaker painted in Farrow and Ball Pavillion Gray and Moles Breath, Silestone Lyra worktops and splashbacks
A total house refurbishment in Billericay, allowed our client to create this wonderful open space.
With a young family, storage was key, a large larder with internal drawers and shelving provided much storage space.
No cornice was added and alongside the Gaggenau appliances in stainless steel allow this design a contemporary twist.
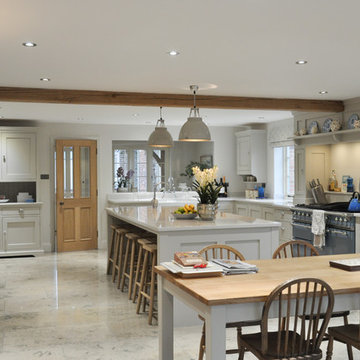
A bespoke solid wood shaker style kitchen hand-painted in Little Greene 'Slaked Lime' with Silestone 'Lagoon' worktops. The cooker is from Lacanche.
他の地域にある巨大なトラディショナルスタイルのおしゃれなキッチン (エプロンフロントシンク、シェーカースタイル扉のキャビネット、グレーのキャビネット、珪岩カウンター、カラー調理設備、ライムストーンの床) の写真
他の地域にある巨大なトラディショナルスタイルのおしゃれなキッチン (エプロンフロントシンク、シェーカースタイル扉のキャビネット、グレーのキャビネット、珪岩カウンター、カラー調理設備、ライムストーンの床) の写真
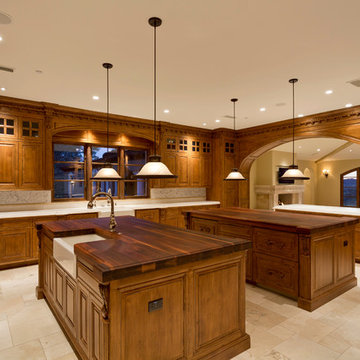
フェニックスにある巨大なトラディショナルスタイルのおしゃれなキッチン (エプロンフロントシンク、レイズドパネル扉のキャビネット、中間色木目調キャビネット、ライムストーンカウンター、白いキッチンパネル、石タイルのキッチンパネル、シルバーの調理設備、ライムストーンの床) の写真
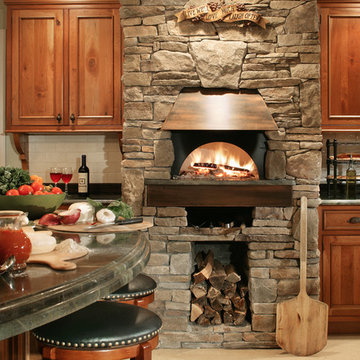
When Maria Bilotta Distefano and her husband, George Distefano—each owners of their own home design/renovation businesses—purchased their home in North Salem, they knew they would have to make some pretty radical changes, starting with the kitchen.
“It was horrific,” Bilotta says. “A bathroom opened up right into the eating area. The space was small, the cooking area crammed. Cabinets were an inexpensive stock—pickled oak—and were falling apart. And the appliances were completely out of date. It was a kitchen-company owner’s worst nightmare.” She should know. Along with siblings Regina Bilotta and Jim Bilotta, Maria owns and runs Bilotta Kitchens, a full-service kitchen and bath company that specializes in cabinetry design.
Maria Bilotta's 400-square-foot kitchen boasts a large hearth area with a stainless-steel dual-fuel range surrounded by crackled rectangular tiles, sconces, and an antique glass mirror. Over the range is a handy pot filler, an item frequently recommended by Bilotta for its ease of use. On the far wall next to the hearth stands a 48-inch side-by-side Sub-Zero refrigerator paneled in the same cherry as the cabinets. The generous island is equipped with an undermount Franke stainless-steel sink with a bronze oil-rubbed faucet by Rohl, a built-in ASKO dishwasher, and a double trash pull-out. The dining table’s unique copper top, along with the copper trim on the ledge leading into the family room and along the edge of the pizza oven, are all custom made and finished by George Distefano at his custom-metal shop, Ornametal, based in Newburgh, New York.
Bilotta wanted a kitchen that would not only accommodate her family’s lifestyle but embrace the best of the products and designs out there. To achieve this, she asked Mel Elion, a top designer in Bilotta’s Mamaroneck showroom, to work with architect Terry Lennon of Somers and general contractor Fred Boehmer of Boehmer Homes of La Grangeville, New York, to bring her dream kitchen to life. Bilotta looked to her past to hone her vision, recalling boisterous family gatherings where everyone pitched in to make the meal. Thus, Elion included in her design a large banquette area for casual sit-down meals and a wide multi-purpose island with three stools, designed for both food preparation and light dining.
In terms of style, Bilotta favors a rustic aesthetic, complete with state-of-the-art appliances and top-of-the-line amenities. And number-one on her wish list: a pizza oven. The Old World “appliance” brings back special memories of pizza-making with her siblings, cousins, and grandfather, an Italian immigrant who brought a love of cooking with him from Arpino.
To accommodate Bilotta’s request for a sophisticated country look, Elion recommended cherry cabinets from Bilotta Kitchens’ private cabinet collection, with perimeter cabinets sporting custom inset doors of rustic cherry wood and an island of antique cherry. Green Verde Vecchio granite countertops and a soft moss shade for the walls complement the warm wood. Sixteen-by-sixteen-inch honed limestone tiles used for the floors have decorative metal inserts that match the copper tabletop in the banquette area (hand-made and finished by George Distefano) and other copper accents, such as the pizza oven’s ledge.
A magnificent ivory-colored cherry hearth was designed to surround the 48-inch professional Wolf range. Behind the range, framed by the crackled tile backsplash from Waterworks, hangs an antique glass mirror with metal trim from Distefano’s shop, GlasSolutions, a New York-based architectural glass and metal company. Besides providing an interesting focal point, installing a mirror behind the range has a practical purpose, allowing the chef to keep an eye on the often boisterous and energetic activities while cooking.
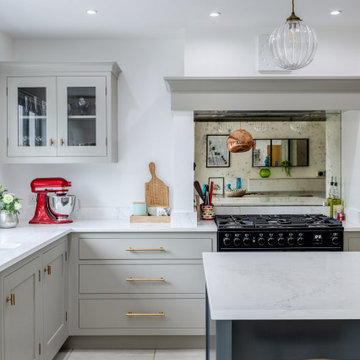
A light, bright open plan kitchen with ample space to dine, cook and store everything that needs to be tucked away.
As always, our bespoke kitchens are designed and built to suit lifestyle and family needs and this one is no exception. Plenty of island seating and really importantly, lots of room to move around it. Large cabinets and deep drawers for convenient storage plus accessible shelving for cook books and a wine fridge perfectly positioned for the cook! Look closely and you’ll see that the larder is shallow in depth. This was deliberately (and cleverly!) designed to accommodate a large beam behind the back of the cabinet, yet still allows this run of cabinets to look balanced.
We’re loving the distinctive brass handles by Armac Martin against the Hardwicke White paint colour on the cabinetry - along with the Hand Silvered Antiqued mirror splashback there’s plenty of up-to-the-minute design details which ensure this classic shaker is contemporary yes classic in equal measure.
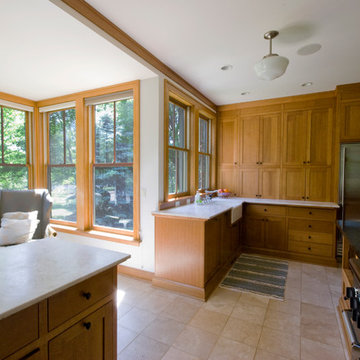
Jennifer Mortensen
ミネアポリスにあるラグジュアリーな巨大なトラディショナルスタイルのおしゃれなキッチン (エプロンフロントシンク、フラットパネル扉のキャビネット、中間色木目調キャビネット、御影石カウンター、ベージュキッチンパネル、シルバーの調理設備、ライムストーンの床) の写真
ミネアポリスにあるラグジュアリーな巨大なトラディショナルスタイルのおしゃれなキッチン (エプロンフロントシンク、フラットパネル扉のキャビネット、中間色木目調キャビネット、御影石カウンター、ベージュキッチンパネル、シルバーの調理設備、ライムストーンの床) の写真
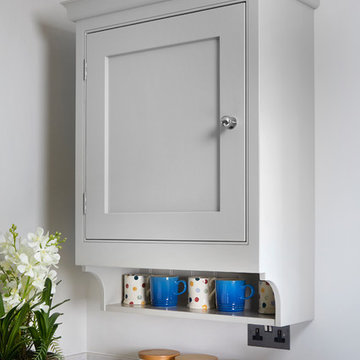
A bespoke solid wood shaker style kitchen hand-painted in Little Greene 'Slaked Lime' with Silestone 'Lagoon' worktops. The cooker is from Lacanche.
Photography by Harvey Ball.
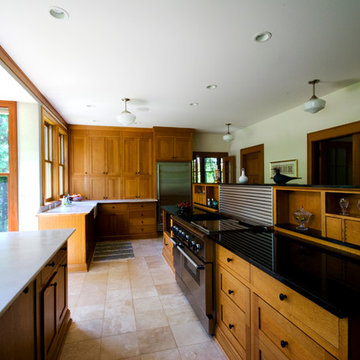
Jennifer Mortensen
ミネアポリスにあるラグジュアリーな巨大なトラディショナルスタイルのおしゃれなキッチン (エプロンフロントシンク、フラットパネル扉のキャビネット、中間色木目調キャビネット、御影石カウンター、ベージュキッチンパネル、シルバーの調理設備、ライムストーンの床) の写真
ミネアポリスにあるラグジュアリーな巨大なトラディショナルスタイルのおしゃれなキッチン (エプロンフロントシンク、フラットパネル扉のキャビネット、中間色木目調キャビネット、御影石カウンター、ベージュキッチンパネル、シルバーの調理設備、ライムストーンの床) の写真
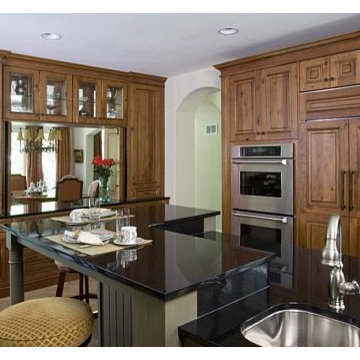
http://www.pickellbuilders.com. Photography by Linda Oyama Bryan. Knotty Cherry Raised Panel Perimeter Cabinetry with Painted Green multi-tiered Island, and polished black absolute granite and prep sink.
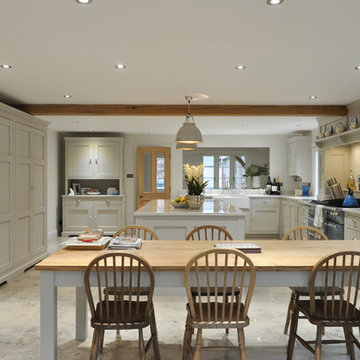
A bespoke solid wood shaker style kitchen hand-painted in Little Greene 'Slaked Lime' with Silestone 'Lagoon' worktops. The cooker is from Lacanche.
他の地域にある巨大なトラディショナルスタイルのおしゃれなキッチン (エプロンフロントシンク、シェーカースタイル扉のキャビネット、グレーのキャビネット、珪岩カウンター、カラー調理設備、ライムストーンの床) の写真
他の地域にある巨大なトラディショナルスタイルのおしゃれなキッチン (エプロンフロントシンク、シェーカースタイル扉のキャビネット、グレーのキャビネット、珪岩カウンター、カラー調理設備、ライムストーンの床) の写真
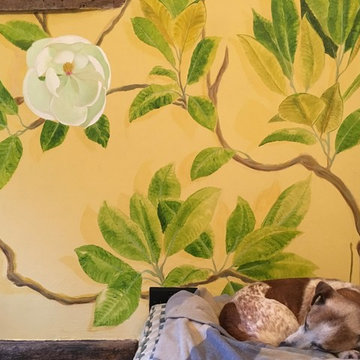
A botanical mural of a Magnolia Grandiflora tree, painted across the whole wall of this lovely Hampshire family kitchen.
Particular attention was paid to the beautiful beams and how to incorporate them into the design, and the family dogs, who had their very own crown of leaves above their bed.
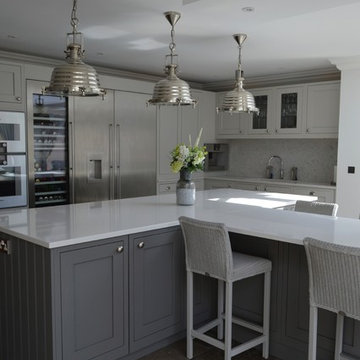
1909 Shaker painted in Farrow and Ball Pavillion Gray and Moles Breath, Silestone Lyra worktops and splashbacks
A total house refurbishment in Billericay, allowed our client to create this wonderful open space.
With a young family, storage was key, a large larder with internal drawers and shelving provided much storage space.
No cornice was added and alongside the Gaggenau appliances in stainless steel allow this design a contemporary twist.
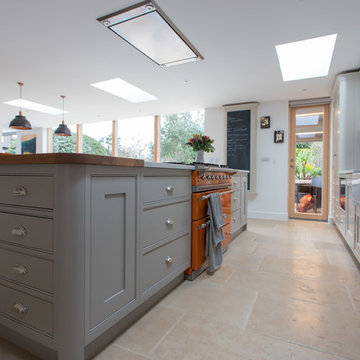
This is framed kitchen is hand painted in two Little Greene colours - Slaked Lime Green Deep and French Grey Dark – both of which are an ideal match for the resilient and durable Lagoon Quartz worktop and but also a lovely contrast to the Planked Oak at the curved end of the island.
Specially commissioned, to form a feature of the room, is the bespoke large dresser with its floating oak shelves, perfect for display and the glazed cupboards which are handy for accessibility as well as looking classic and timeless.
Keeping it contemporary the owners chose an elegant Antiqued Mirror splashback with gold backing which helps to elevate this classic Shaker out-of-the-ordinary and adds a real touch of pzzazz! Other great choices are the gorgeous Lacanche Macon Classic Range Cooker in Mandarin - a bang-on-trend colour which adds warmth and personality as well as being a really good cooker and the large Liebherr fridge freezer in Stainless Steel. An essential for family living, and something we’re regularly asked to build, is the chalk board cupboard which has a convenient push-to-open mechanism and shelves inside.
The cool limestone flooring is a great choice and keeps it practical - timely considering the owners welcomed their first child during the build!
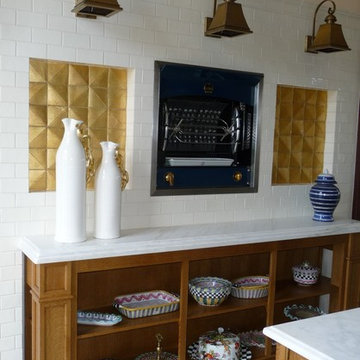
フィラデルフィアにあるラグジュアリーな巨大なトラディショナルスタイルのおしゃれなキッチン (シェーカースタイル扉のキャビネット、中間色木目調キャビネット、大理石カウンター、白いキッチンパネル、セラミックタイルのキッチンパネル、白い調理設備、ライムストーンの床) の写真
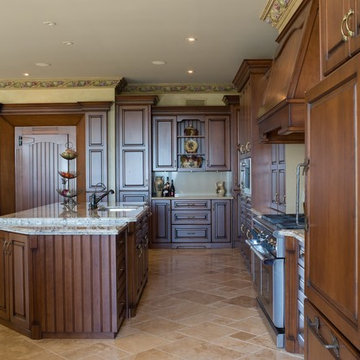
This kitchen cabinetry is solid cherry wood with a mid-tone stain. The cobblestone pattern was chosen for the limestone floor tile. The walk -in refrigerator is a 10' x 6' room of perishables, water, pop, apples by the case, everything a busy household requires at their fingertips. The standard refrigerator accommodates the day to day needs. Pantry, baking station, appliance garages, warming drawers , dishwashers and beverage maker are built-in seamlessly.
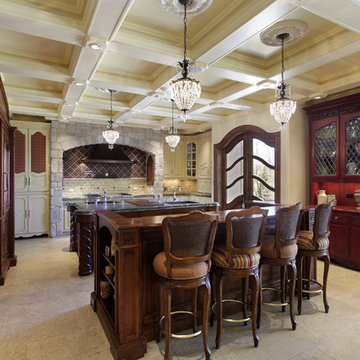
French Country Kitchen In Three Tones.
アトランタにある巨大なトラディショナルスタイルのおしゃれなキッチン (アンダーカウンターシンク、ガラス扉のキャビネット、オニキスカウンター、ベージュキッチンパネル、石タイルのキッチンパネル、パネルと同色の調理設備、ライムストーンの床、中間色木目調キャビネット) の写真
アトランタにある巨大なトラディショナルスタイルのおしゃれなキッチン (アンダーカウンターシンク、ガラス扉のキャビネット、オニキスカウンター、ベージュキッチンパネル、石タイルのキッチンパネル、パネルと同色の調理設備、ライムストーンの床、中間色木目調キャビネット) の写真
巨大なトラディショナルスタイルのキッチン (グレーのキャビネット、中間色木目調キャビネット、ステンレスキャビネット、ライムストーンの床) の写真
1