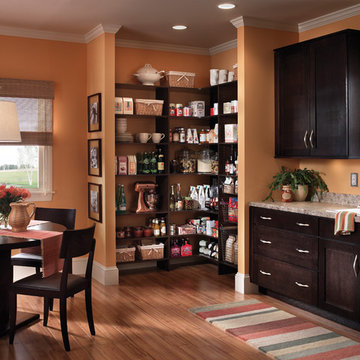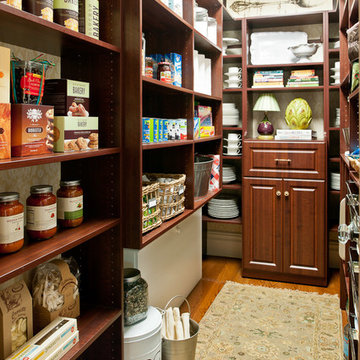トラディショナルスタイルのキッチン (濃色木目調キャビネット、オープンシェルフ) の写真
絞り込み:
資材コスト
並び替え:今日の人気順
写真 1〜20 枚目(全 32 枚)
1/4
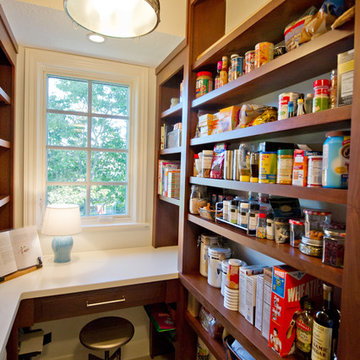
Haylee Burma; Design Coordinator
シカゴにあるトラディショナルスタイルのおしゃれなパントリー (オープンシェルフ、濃色木目調キャビネット) の写真
シカゴにあるトラディショナルスタイルのおしゃれなパントリー (オープンシェルフ、濃色木目調キャビネット) の写真

The new pantry is located where the old pantry was housed. The exisitng pantry contained standard wire shelves and bi-fold doors on a basic 18" deep closet. The homeowner wanted a place for deocorative storage, so without changing the footprint, we were able to create a more functional, more accessible and definitely more beautiful pantry!
Alex Claney Photography, LauraDesignCo for photo staging
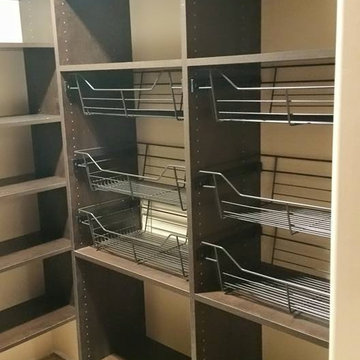
他の地域にある広いトラディショナルスタイルのおしゃれなキッチン (ダブルシンク、オープンシェルフ、濃色木目調キャビネット、オニキスカウンター、ベージュキッチンパネル、シルバーの調理設備、無垢フローリング) の写真
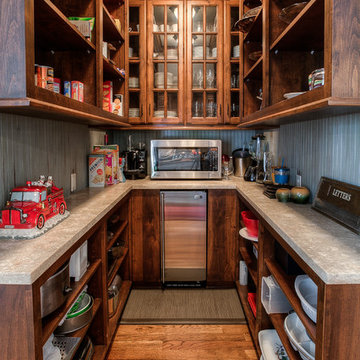
カンザスシティにあるトラディショナルスタイルのおしゃれなキッチン (オープンシェルフ、濃色木目調キャビネット、シルバーの調理設備、無垢フローリング、アイランドなし) の写真
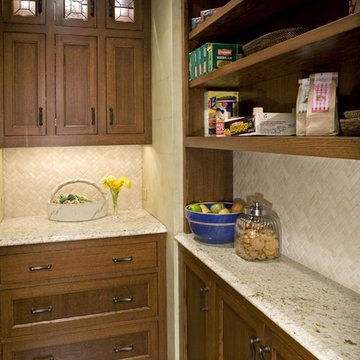
This kitchen is in a very traditional Tudor home, but the previous homeowners had put in a contemporary, commercial kitchen, so we brought the kitchen back to it's original traditional glory. We used Subzero and Wolf appliances, custom cabinetry, granite, and hand scraped walnut floors in this kitchen. We also worked on the mudroom, hallway, butler's pantry, and powder room.
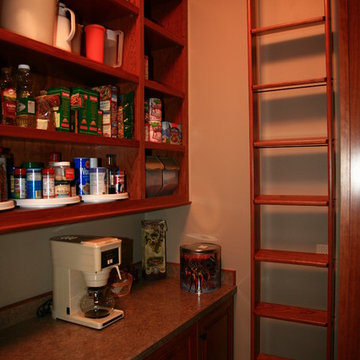
Vern Grove
他の地域にあるラグジュアリーな小さなトラディショナルスタイルのおしゃれなキッチン (オープンシェルフ、濃色木目調キャビネット、御影石カウンター) の写真
他の地域にあるラグジュアリーな小さなトラディショナルスタイルのおしゃれなキッチン (オープンシェルフ、濃色木目調キャビネット、御影石カウンター) の写真
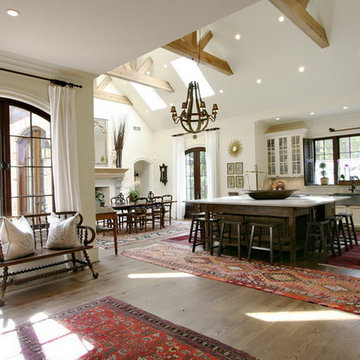
アトランタにあるお手頃価格の広いトラディショナルスタイルのおしゃれなキッチン (オープンシェルフ、濃色木目調キャビネット、淡色無垢フローリング、ベージュの床) の写真
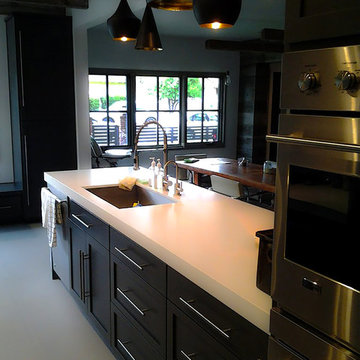
This rare project was created and costumed in collaboration with the renowned Architect W.M Mellenthin.
Celebrating timeless aesthetics translated for today's lifestyle. Set gracefully on a lush & private verdant lot, this special property offers a wealth of architectural features & detailed design elements.
Ceilings are cross beamed & crown molded. Bead & board wainscoting add to the character, while abundant casement French doors & windows reveal the bounty of the joyous outdoor spaces, including an authentic bricked terrace & foliage reminiscent of an English garden.
The country kitchen is the very heart of the home An ideally planned open center faithful to the French heritage, This peaceful domain promises enhanced quality of life & enduring value.
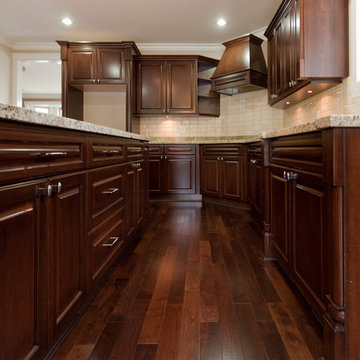
バンクーバーにあるお手頃価格の広いトラディショナルスタイルのおしゃれなキッチン (ダブルシンク、オープンシェルフ、濃色木目調キャビネット、御影石カウンター、ベージュキッチンパネル、セラミックタイルのキッチンパネル、シルバーの調理設備、濃色無垢フローリング) の写真
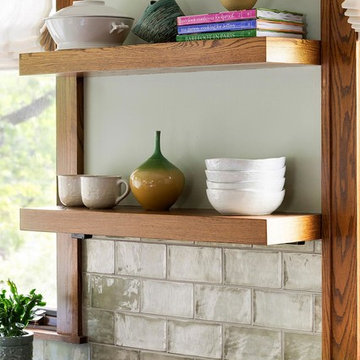
ミネアポリスにあるトラディショナルスタイルのおしゃれなキッチン (アンダーカウンターシンク、オープンシェルフ、濃色木目調キャビネット、濃色無垢フローリング、茶色い床) の写真
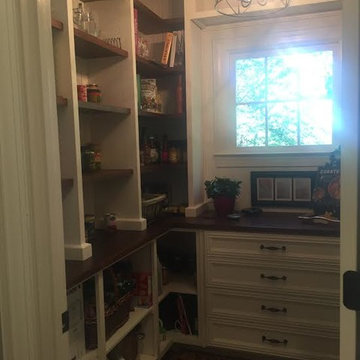
New pantry in the former garage
アトランタにある広いトラディショナルスタイルのおしゃれなキッチン (オープンシェルフ、濃色木目調キャビネット、木材カウンター、白いキッチンパネル、カーペット敷き、アイランドなし、マルチカラーの床) の写真
アトランタにある広いトラディショナルスタイルのおしゃれなキッチン (オープンシェルフ、濃色木目調キャビネット、木材カウンター、白いキッチンパネル、カーペット敷き、アイランドなし、マルチカラーの床) の写真
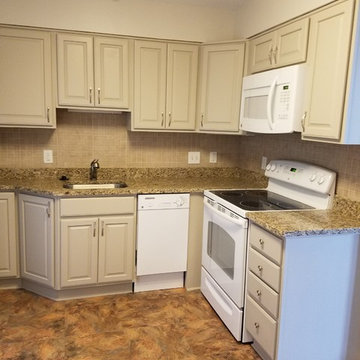
ボルチモアにある高級な巨大なトラディショナルスタイルのおしゃれなキッチン (トリプルシンク、オープンシェルフ、濃色木目調キャビネット、大理石カウンター、メタリックのキッチンパネル、セラミックタイルのキッチンパネル、パネルと同色の調理設備、塗装フローリング、アイランドなし、オレンジの床、緑のキッチンカウンター) の写真
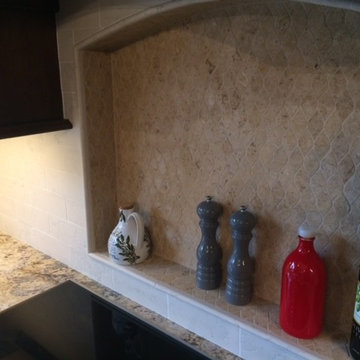
ジャクソンビルにある高級な広いトラディショナルスタイルのおしゃれなキッチン (エプロンフロントシンク、オープンシェルフ、濃色木目調キャビネット、御影石カウンター、ベージュキッチンパネル、サブウェイタイルのキッチンパネル、シルバーの調理設備) の写真
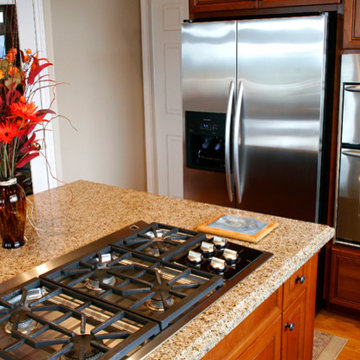
A slightly different view!
ポートランドにあるトラディショナルスタイルのおしゃれなキッチン (ダブルシンク、オープンシェルフ、濃色木目調キャビネット、御影石カウンター、白いキッチンパネル、シルバーの調理設備、淡色無垢フローリング) の写真
ポートランドにあるトラディショナルスタイルのおしゃれなキッチン (ダブルシンク、オープンシェルフ、濃色木目調キャビネット、御影石カウンター、白いキッチンパネル、シルバーの調理設備、淡色無垢フローリング) の写真
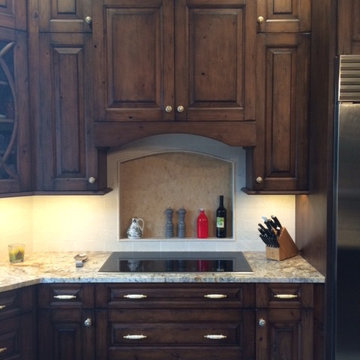
ジャクソンビルにある高級な広いトラディショナルスタイルのおしゃれなキッチン (エプロンフロントシンク、オープンシェルフ、濃色木目調キャビネット、御影石カウンター、ベージュキッチンパネル、サブウェイタイルのキッチンパネル、シルバーの調理設備) の写真
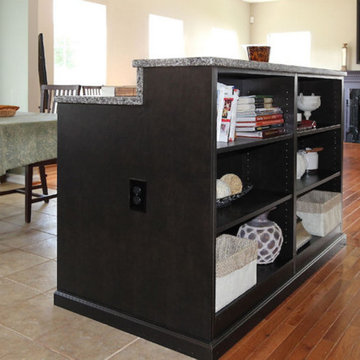
'Empty-nesters' restructured their home to better accommodate their new lifestyle. A new kitchen island reflects this mudroom with the same Executive Cabinetry and Cambria countertops.
Melanie Hartwig-Davis (sustainable architect) of HD Squared Architects, LLC. (HD2) located in Edgewater, near Annapolis, MD.
Credits: Kevin Wilson Photography, Bayard Construction
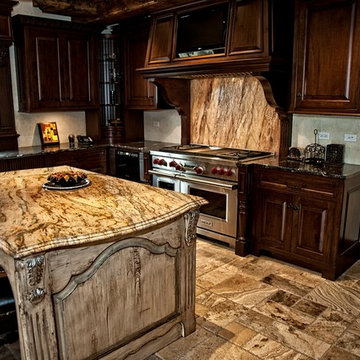
Custom designed three dimensional Kitchen back splash, Natural Stone look with multiple colors, and durable/washable finish.
フェニックスにある広いトラディショナルスタイルのおしゃれなキッチン (アンダーカウンターシンク、オープンシェルフ、濃色木目調キャビネット、御影石カウンター、マルチカラーのキッチンパネル、石スラブのキッチンパネル、シルバーの調理設備、ライムストーンの床) の写真
フェニックスにある広いトラディショナルスタイルのおしゃれなキッチン (アンダーカウンターシンク、オープンシェルフ、濃色木目調キャビネット、御影石カウンター、マルチカラーのキッチンパネル、石スラブのキッチンパネル、シルバーの調理設備、ライムストーンの床) の写真
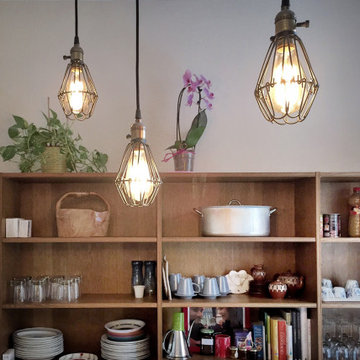
Ottimizzare ogni centimetro dello spazio disponibile in questo appartamento per rispondere al meglio alle esigenze di una giovane famiglia.
A questo nuovo layout distributivo, si affianca una connotazione stilistica degli spazi dal sapore classico dove le trame del parquet tradizionale definiscono gli ambienti e regolarizzano gli spazi e alle vetrate è affidato il compito di rendere gli spazi fluidi massimizzando la penetrazione solare anche nei spazi connettivi.
トラディショナルスタイルのキッチン (濃色木目調キャビネット、オープンシェルフ) の写真
1
