トラディショナルスタイルのLDK (茶色いキャビネット) の写真
絞り込み:
資材コスト
並び替え:今日の人気順
写真 21〜40 枚目(全 888 枚)
1/4
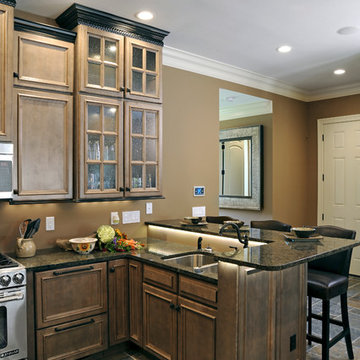
シンシナティにある高級な小さなトラディショナルスタイルのおしゃれなキッチン (インセット扉のキャビネット、茶色いキャビネット、御影石カウンター、パネルと同色の調理設備、スレートの床) の写真
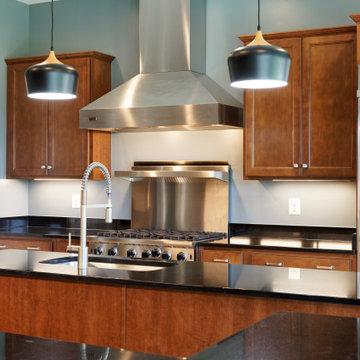
Expansive kitchen with a free-standing island, plenty of counter space, industrial-sized appliances, and glamorous details throughout. The black countertops contrast beautifully with brown cabinetry and stainless steel fixtures.
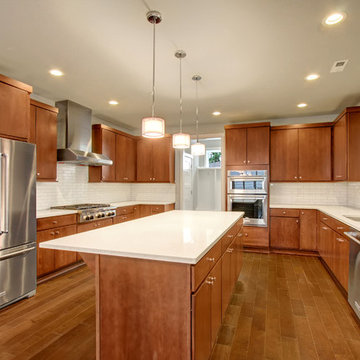
Quartz slab kitchen with kitchen island and dining area
シアトルにあるトラディショナルスタイルのおしゃれなキッチン (ドロップインシンク、フラットパネル扉のキャビネット、茶色いキャビネット、クオーツストーンカウンター、白いキッチンパネル、サブウェイタイルのキッチンパネル、シルバーの調理設備、無垢フローリング、茶色い床) の写真
シアトルにあるトラディショナルスタイルのおしゃれなキッチン (ドロップインシンク、フラットパネル扉のキャビネット、茶色いキャビネット、クオーツストーンカウンター、白いキッチンパネル、サブウェイタイルのキッチンパネル、シルバーの調理設備、無垢フローリング、茶色い床) の写真
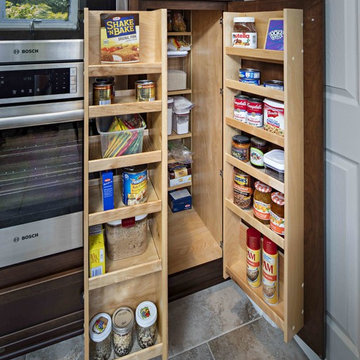
This popular bump out addition to expand the kitchen and dining room is every homeowner's dream! This type of addition completed by New Outlooks is very popular among homeowners. The vast accomplishments from this project include: expansion of kitchen & dining room, mudroom & garage renovation, fireplace renovation, powder room renovation, and full kitchen renovation. And let's not forget about that gorgeous barn door!
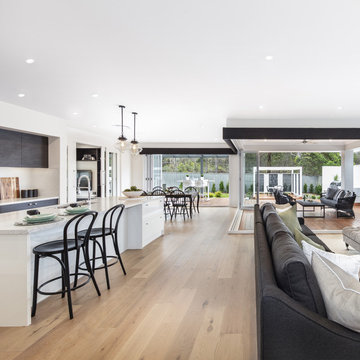
a classic single storey 4 Bedroom home which boasts a Children’s Activity, Study Nook and Home Theatre.
The San Marino display home is the perfect combination of style, luxury and practicality, a timeless design perfect to grown with you as it boasts many features that are desired by modern families.
“The San Marino simply offers so much for families to love! Featuring a beautiful Hamptons styling and really making the most of the amazing location with country views throughout each space of this open plan design that simply draws the outside in.” Says Sue Postle the local Building and Design Consultant.
Perhaps the most outstanding feature of the San Marino is the central living hub, complete with striking gourmet Kitchen and seamless combination of both internal and external living and entertaining spaces. The added bonus of a private Home Theatre, four spacious bedrooms, two inviting Bathrooms, and a Children’s Activity space adds to the charm of this striking design.
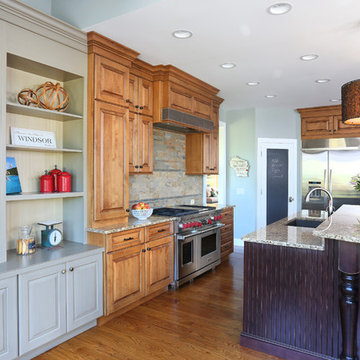
This kitchen features plenty of practical and decorative storage.
シカゴにある高級な中くらいなトラディショナルスタイルのおしゃれなキッチン (アンダーカウンターシンク、レイズドパネル扉のキャビネット、茶色いキャビネット、御影石カウンター、マルチカラーのキッチンパネル、石タイルのキッチンパネル、シルバーの調理設備、淡色無垢フローリング、茶色い床) の写真
シカゴにある高級な中くらいなトラディショナルスタイルのおしゃれなキッチン (アンダーカウンターシンク、レイズドパネル扉のキャビネット、茶色いキャビネット、御影石カウンター、マルチカラーのキッチンパネル、石タイルのキッチンパネル、シルバーの調理設備、淡色無垢フローリング、茶色い床) の写真
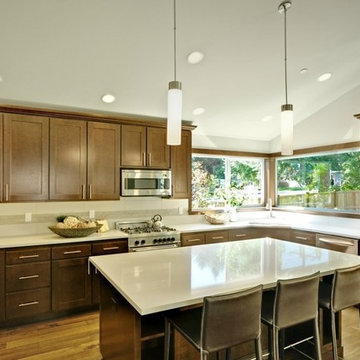
Kitchen with eating bar
シアトルにあるトラディショナルスタイルのおしゃれなキッチン (アンダーカウンターシンク、シェーカースタイル扉のキャビネット、茶色いキャビネット、珪岩カウンター、白いキッチンパネル、セラミックタイルのキッチンパネル、シルバーの調理設備、濃色無垢フローリング、茶色い床、白いキッチンカウンター) の写真
シアトルにあるトラディショナルスタイルのおしゃれなキッチン (アンダーカウンターシンク、シェーカースタイル扉のキャビネット、茶色いキャビネット、珪岩カウンター、白いキッチンパネル、セラミックタイルのキッチンパネル、シルバーの調理設備、濃色無垢フローリング、茶色い床、白いキッチンカウンター) の写真
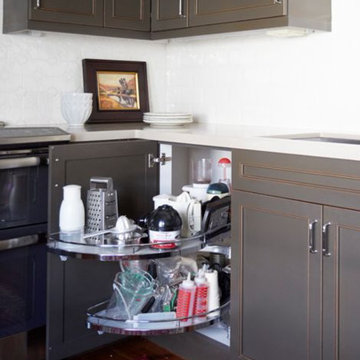
ワシントンD.C.にある中くらいなトラディショナルスタイルのおしゃれなキッチン (アンダーカウンターシンク、落し込みパネル扉のキャビネット、茶色いキャビネット、クオーツストーンカウンター、白いキッチンパネル、セラミックタイルのキッチンパネル、シルバーの調理設備、無垢フローリング、茶色い床、ベージュのキッチンカウンター) の写真
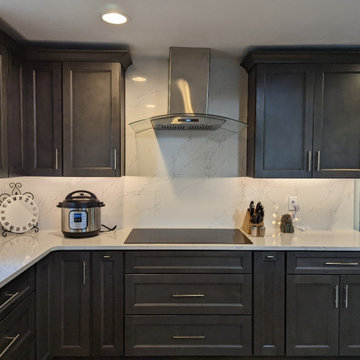
他の地域にある広いトラディショナルスタイルのおしゃれなキッチン (アンダーカウンターシンク、シェーカースタイル扉のキャビネット、茶色いキャビネット、珪岩カウンター、白いキッチンパネル、ラミネートの床、茶色い床、白いキッチンカウンター) の写真
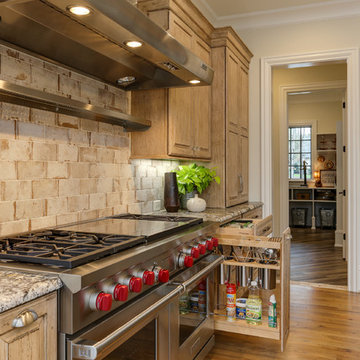
Photos by: Tad Davis
ローリーにある高級な広いトラディショナルスタイルのおしゃれなキッチン (エプロンフロントシンク、レイズドパネル扉のキャビネット、茶色いキャビネット、御影石カウンター、ベージュキッチンパネル、シルバーの調理設備、無垢フローリング、茶色い床、マルチカラーのキッチンカウンター) の写真
ローリーにある高級な広いトラディショナルスタイルのおしゃれなキッチン (エプロンフロントシンク、レイズドパネル扉のキャビネット、茶色いキャビネット、御影石カウンター、ベージュキッチンパネル、シルバーの調理設備、無垢フローリング、茶色い床、マルチカラーのキッチンカウンター) の写真
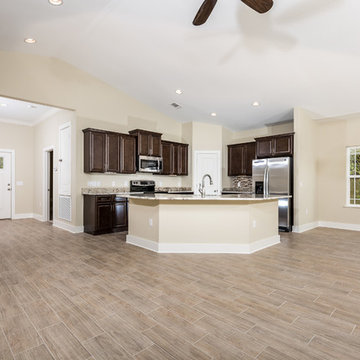
マイアミにある中くらいなトラディショナルスタイルのおしゃれなキッチン (アンダーカウンターシンク、レイズドパネル扉のキャビネット、茶色いキャビネット、御影石カウンター、茶色いキッチンパネル、ボーダータイルのキッチンパネル、シルバーの調理設備、淡色無垢フローリング、ベージュの床) の写真
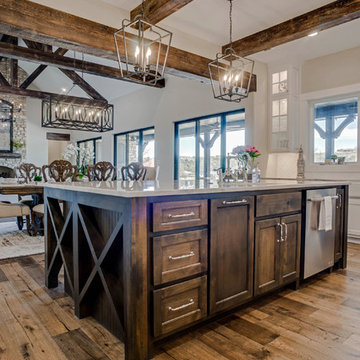
Desiree Roberts
ダラスにある高級な広いトラディショナルスタイルのおしゃれなキッチン (エプロンフロントシンク、シェーカースタイル扉のキャビネット、茶色いキャビネット、珪岩カウンター、白いキッチンパネル、セラミックタイルのキッチンパネル、シルバーの調理設備、無垢フローリング、茶色い床、白いキッチンカウンター) の写真
ダラスにある高級な広いトラディショナルスタイルのおしゃれなキッチン (エプロンフロントシンク、シェーカースタイル扉のキャビネット、茶色いキャビネット、珪岩カウンター、白いキッチンパネル、セラミックタイルのキッチンパネル、シルバーの調理設備、無垢フローリング、茶色い床、白いキッチンカウンター) の写真
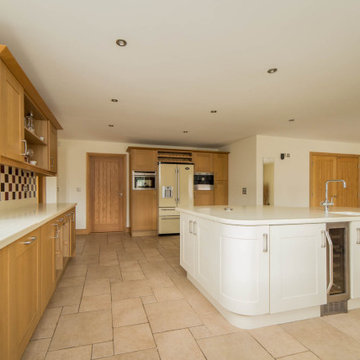
チェシャーにあるお手頃価格の巨大なトラディショナルスタイルのおしゃれなキッチン (ドロップインシンク、シェーカースタイル扉のキャビネット、茶色いキャビネット、人工大理石カウンター、マルチカラーのキッチンパネル、ガラスタイルのキッチンパネル、パネルと同色の調理設備、ライムストーンの床、ベージュの床、白いキッチンカウンター) の写真
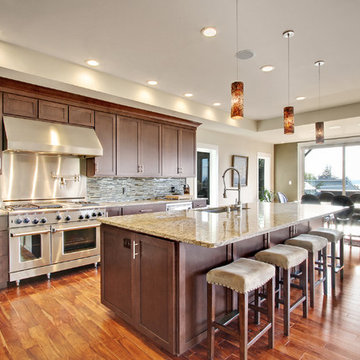
Vicaso
シアトルにある広いトラディショナルスタイルのおしゃれなキッチン (アンダーカウンターシンク、落し込みパネル扉のキャビネット、茶色いキャビネット、御影石カウンター、グレーのキッチンパネル、モザイクタイルのキッチンパネル、シルバーの調理設備、無垢フローリング) の写真
シアトルにある広いトラディショナルスタイルのおしゃれなキッチン (アンダーカウンターシンク、落し込みパネル扉のキャビネット、茶色いキャビネット、御影石カウンター、グレーのキッチンパネル、モザイクタイルのキッチンパネル、シルバーの調理設備、無垢フローリング) の写真
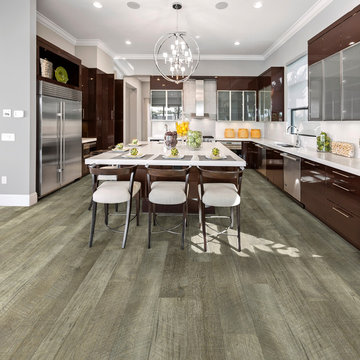
Hallmark Floors Courtier Vidame, Hickory Premium Vinyl Flooring is 7" wide and was created to replicate naturally reclaimed hardwood floors. The innovative process provides the most natural weathered sawn-cut wood visuals and textures – you won’t believe it isn’t real wood. The depth of color in this diverse collection is unlike any other vinyl flooring product, but it’s still completely waterproof, durable, easy to clean, FloorScore Certified and made using 100% pure virgin vinyl. Courtier PVP is the most elegant and dependable wood alternative.
Courtier has a 20 mil wear layer is 100% waterproof and is built with Purcore Ultra. The EZ Loc installation system makes it easy to install and provides higher locking integrity. The higher density of the floor provides greater comfort for feet and spine. Courtier is healthy and certified, contains no formaldehyde, has neutral VOC and Micro Nanocontrol technology effectively kills micro organisms.
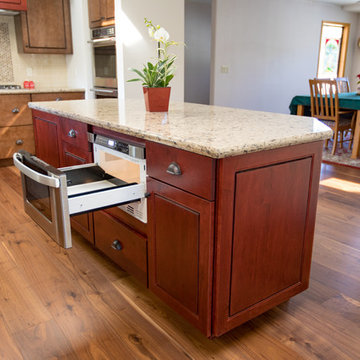
Marlon Duenas
サンフランシスコにある広いトラディショナルスタイルのおしゃれなキッチン (レイズドパネル扉のキャビネット、茶色いキャビネット、クオーツストーンカウンター、エプロンフロントシンク、ベージュキッチンパネル、セラミックタイルのキッチンパネル、シルバーの調理設備、無垢フローリング、茶色い床) の写真
サンフランシスコにある広いトラディショナルスタイルのおしゃれなキッチン (レイズドパネル扉のキャビネット、茶色いキャビネット、クオーツストーンカウンター、エプロンフロントシンク、ベージュキッチンパネル、セラミックタイルのキッチンパネル、シルバーの調理設備、無垢フローリング、茶色い床) の写真
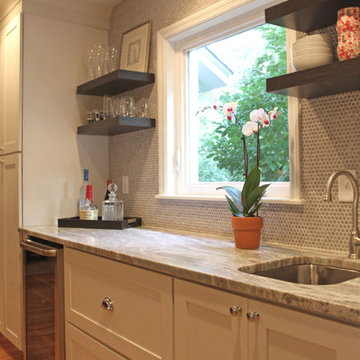
This two-story West Ashley home was built with many traditional features like closed spaces, wood paneled-walls, brick fireplaces and dark wood kitchen cabinets, which are all representative of the year it was built. But, it was time to give the new homeowners a space they would enjoy for years to come. The den makeover included removing pocket doors and walls to open up the adjoining rooms. We also wall-mounted the TV, installed canned lights and drywalled the ceiling – removing the dated popcorn – for a more updated look.
The biggest transformation was the new view from the den to the kitchen, which received a facelift of its own. With a little interior design help, the kitchen became a beautiful and elegant space equipped with a new kitchen island with granite, white subway tiles for backsplash between the white cabinets and stainless steel appliances. The hanging pendants also added a nice touch.
Our favorite feature is the new Butler’s prep area, which has plenty of prep space (and a sink), open shelves, great light from the kitchen window and unique penny rounds in an Ash color for a counter-to-ceiling glamorous look. We love this kitchen transformation!
Lauren Anderson, Selling Point Photography
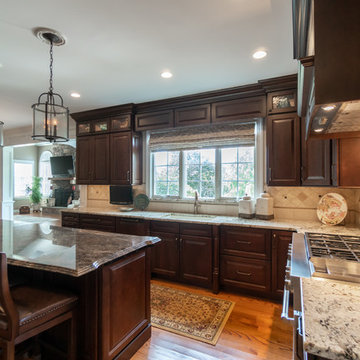
The center island, topped with ornate Emperador dark marble, has room for seating, making it the perfect spot for enjoying breakfast or an afternoon snack.
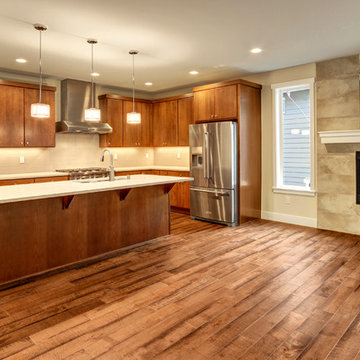
Quartz slab kitchen with kitchen island and dining area
シアトルにあるトラディショナルスタイルのおしゃれなキッチン (ドロップインシンク、フラットパネル扉のキャビネット、茶色いキャビネット、クオーツストーンカウンター、白いキッチンパネル、サブウェイタイルのキッチンパネル、シルバーの調理設備、無垢フローリング、茶色い床) の写真
シアトルにあるトラディショナルスタイルのおしゃれなキッチン (ドロップインシンク、フラットパネル扉のキャビネット、茶色いキャビネット、クオーツストーンカウンター、白いキッチンパネル、サブウェイタイルのキッチンパネル、シルバーの調理設備、無垢フローリング、茶色い床) の写真
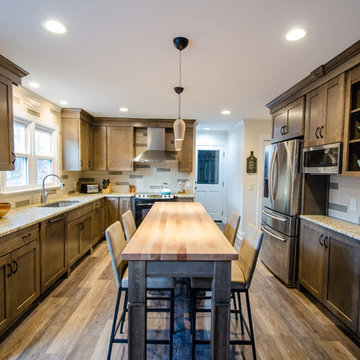
Tesh, IWP Photography & Video
ローリーにあるお手頃価格の中くらいなトラディショナルスタイルのおしゃれなキッチン (アンダーカウンターシンク、落し込みパネル扉のキャビネット、茶色いキャビネット、御影石カウンター、ベージュキッチンパネル、石スラブのキッチンパネル、シルバーの調理設備、淡色無垢フローリング) の写真
ローリーにあるお手頃価格の中くらいなトラディショナルスタイルのおしゃれなキッチン (アンダーカウンターシンク、落し込みパネル扉のキャビネット、茶色いキャビネット、御影石カウンター、ベージュキッチンパネル、石スラブのキッチンパネル、シルバーの調理設備、淡色無垢フローリング) の写真
トラディショナルスタイルのLDK (茶色いキャビネット) の写真
2