トラディショナルスタイルのキッチン (茶色いキャビネット、ステンレスキャビネット、ベージュのキッチンカウンター、ラミネートの床) の写真
絞り込み:
資材コスト
並び替え:今日の人気順
写真 1〜20 枚目(全 23 枚)
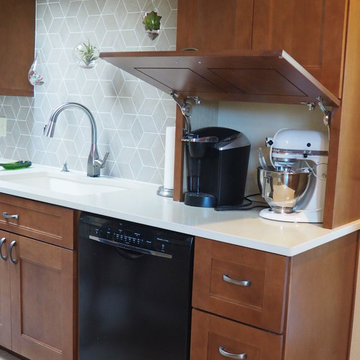
If you could have seen this kitchen before!
This overall picture shows the appliance wall along with the island that includes the cooktop. This room is completely open to traffic from all areas of the house.
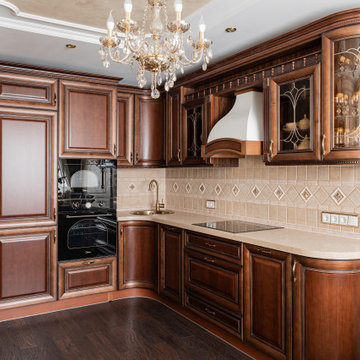
他の地域にある高級な小さなトラディショナルスタイルのおしゃれなキッチン (アンダーカウンターシンク、レイズドパネル扉のキャビネット、茶色いキャビネット、ベージュキッチンパネル、セラミックタイルのキッチンパネル、黒い調理設備、ラミネートの床、茶色い床、ベージュのキッチンカウンター) の写真
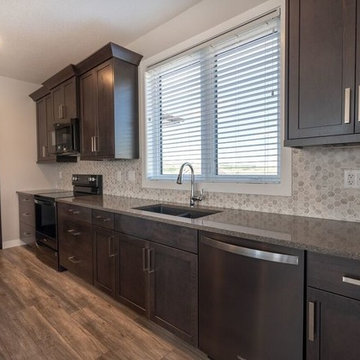
Beautiful view of the kitchen in this new home, that's complete with stainless black appilances, an oversized island with lots of seating space for the family.
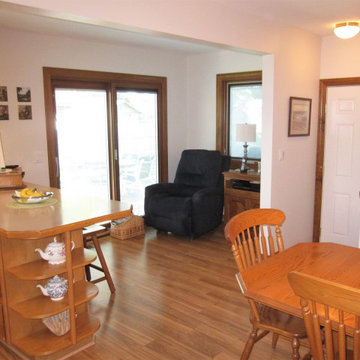
This is a traditional open-style kitchen/dining area and reading area.
デトロイトにあるお手頃価格の中くらいなトラディショナルスタイルのおしゃれなキッチン (ドロップインシンク、落し込みパネル扉のキャビネット、茶色いキャビネット、ラミネートカウンター、白いキッチンパネル、セラミックタイルのキッチンパネル、白い調理設備、ラミネートの床、茶色い床、ベージュのキッチンカウンター、表し梁) の写真
デトロイトにあるお手頃価格の中くらいなトラディショナルスタイルのおしゃれなキッチン (ドロップインシンク、落し込みパネル扉のキャビネット、茶色いキャビネット、ラミネートカウンター、白いキッチンパネル、セラミックタイルのキッチンパネル、白い調理設備、ラミネートの床、茶色い床、ベージュのキッチンカウンター、表し梁) の写真
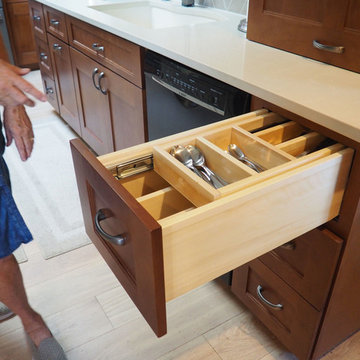
If you could have seen this kitchen before!
This overall picture shows the appliance wall along with the island that includes the cooktop. This room is completely open to traffic from all areas of the house.
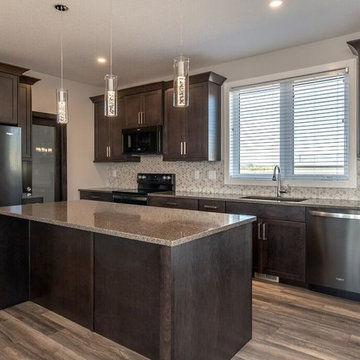
Beautiful view of the kitchen in this new home, that's complete with stainless black appilances, an oversized island with lots of seating space for the family.
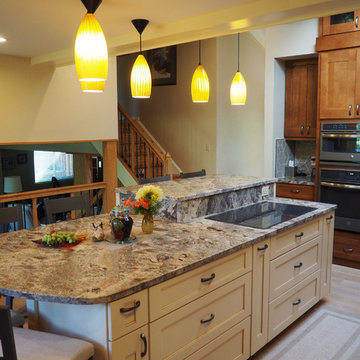
If you could have seen this kitchen before!
This overall picture shows the appliance wall along with the island that includes the cooktop. This room is completely open to traffic from all areas of the house.
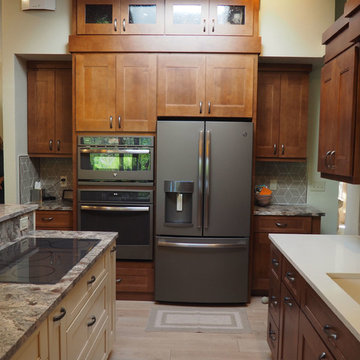
If you could have seen this kitchen before!
This overall picture shows the appliance wall along with the island that includes the cooktop. This room is completely open to traffic from all areas of the house.
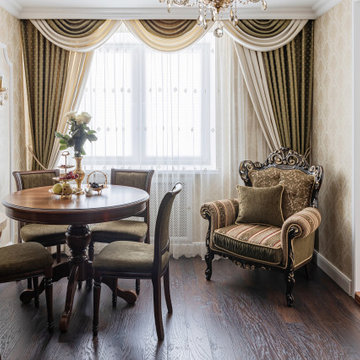
他の地域にある高級な小さなトラディショナルスタイルのおしゃれなキッチン (レイズドパネル扉のキャビネット、茶色いキャビネット、ベージュキッチンパネル、セラミックタイルのキッチンパネル、ラミネートの床、茶色い床、ベージュのキッチンカウンター) の写真
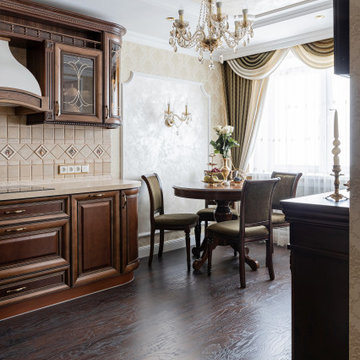
他の地域にある高級な小さなトラディショナルスタイルのおしゃれなキッチン (レイズドパネル扉のキャビネット、茶色いキャビネット、ベージュキッチンパネル、セラミックタイルのキッチンパネル、ラミネートの床、茶色い床、ベージュのキッチンカウンター) の写真
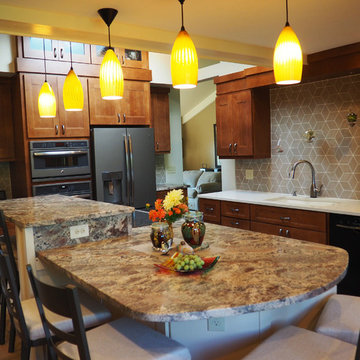
If you could have seen this kitchen before!
This overall picture shows the appliance wall along with the island that includes the cooktop. This room is completely open to traffic from all areas of the house.
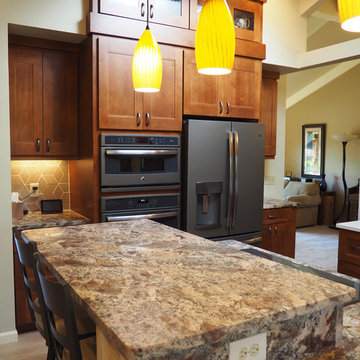
If you could have seen this kitchen before!
This overall picture shows the appliance wall along with the island that includes the cooktop. This room is completely open to traffic from all areas of the house.
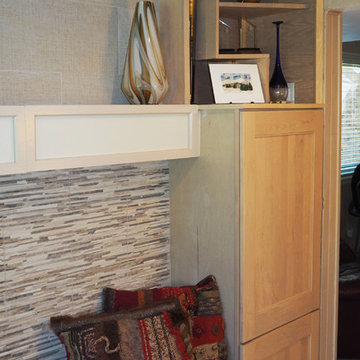
If you could have seen this kitchen before!
This overall picture shows the appliance wall along with the island that includes the cooktop. This room is completely open to traffic from all areas of the house.
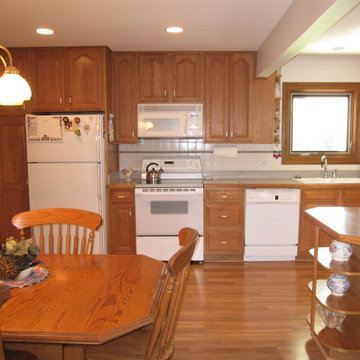
This is a traditional open-style kitchen/dining area.
デトロイトにあるお手頃価格の中くらいなトラディショナルスタイルのおしゃれなキッチン (ドロップインシンク、落し込みパネル扉のキャビネット、茶色いキャビネット、ラミネートカウンター、白いキッチンパネル、セラミックタイルのキッチンパネル、白い調理設備、ラミネートの床、茶色い床、ベージュのキッチンカウンター、表し梁) の写真
デトロイトにあるお手頃価格の中くらいなトラディショナルスタイルのおしゃれなキッチン (ドロップインシンク、落し込みパネル扉のキャビネット、茶色いキャビネット、ラミネートカウンター、白いキッチンパネル、セラミックタイルのキッチンパネル、白い調理設備、ラミネートの床、茶色い床、ベージュのキッチンカウンター、表し梁) の写真
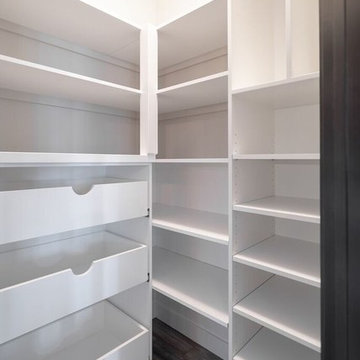
A view of the pantry where additional pull out shelves have been put in. A great use of space and talk about making it easier to keep life organized!
他の地域にある広いトラディショナルスタイルのおしゃれなキッチン (アンダーカウンターシンク、シェーカースタイル扉のキャビネット、茶色いキャビネット、珪岩カウンター、青いキッチンパネル、モザイクタイルのキッチンパネル、シルバーの調理設備、ラミネートの床、グレーの床、ベージュのキッチンカウンター) の写真
他の地域にある広いトラディショナルスタイルのおしゃれなキッチン (アンダーカウンターシンク、シェーカースタイル扉のキャビネット、茶色いキャビネット、珪岩カウンター、青いキッチンパネル、モザイクタイルのキッチンパネル、シルバーの調理設備、ラミネートの床、グレーの床、ベージュのキッチンカウンター) の写真
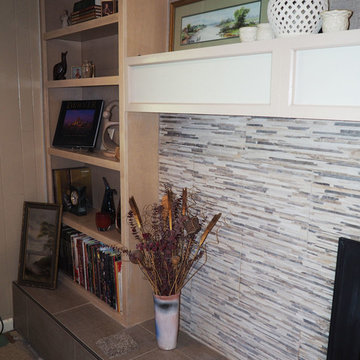
If you could have seen this kitchen before!
This overall picture shows the appliance wall along with the island that includes the cooktop. This room is completely open to traffic from all areas of the house.
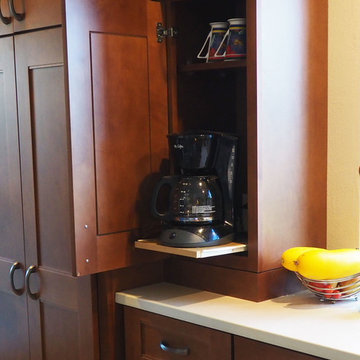
If you could have seen this kitchen before!
This overall picture shows the appliance wall along with the island that includes the cooktop. This room is completely open to traffic from all areas of the house.
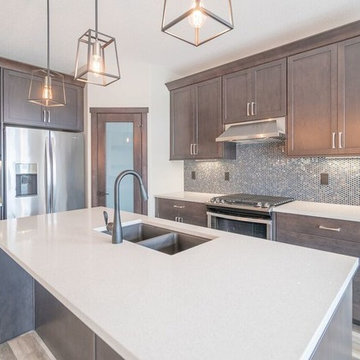
A view of the kitchen in our clients new home the Hudson, Comes with a nice sized island with a great extension for seating which will work perfect for this family. We love the mosaic backsplash too and how it ties into the blue fireplace surround in the living room.
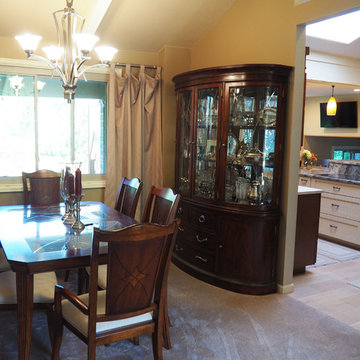
If you could have seen this kitchen before!
This overall picture shows the appliance wall along with the island that includes the cooktop. This room is completely open to traffic from all areas of the house.
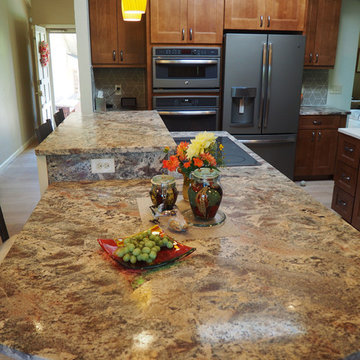
If you could have seen this kitchen before!
This overall picture shows the appliance wall along with the island that includes the cooktop. This room is completely open to traffic from all areas of the house.
トラディショナルスタイルのキッチン (茶色いキャビネット、ステンレスキャビネット、ベージュのキッチンカウンター、ラミネートの床) の写真
1