トラディショナルスタイルのキッチン (青いキャビネット、シェーカースタイル扉のキャビネット、茶色い床、アンダーカウンターシンク) の写真
絞り込み:
資材コスト
並び替え:今日の人気順
写真 1〜20 枚目(全 352 枚)

Double islands serve double duty for the busy residents and their large (27 grandchildren, and counting!) family. The 2” quartz tops are from Dwyer Marble & Stone, with chandeliers by Hubbardton Forge.

This luxurious Hamptons design offers a stunning kitchen with all the modern appliances necessary for any cooking aficionado. Featuring an opulent natural stone benchtop and splashback, along with a dedicated butlers pantry coffee bar - designed exclusively by The Renovation Broker - this abode is sure to impress even the most discerning of guests!

シアトルにあるラグジュアリーな広いトラディショナルスタイルのおしゃれなキッチン (アンダーカウンターシンク、シェーカースタイル扉のキャビネット、青いキャビネット、クオーツストーンカウンター、青いキッチンパネル、セラミックタイルのキッチンパネル、シルバーの調理設備、磁器タイルの床、茶色い床、白いキッチンカウンター) の写真
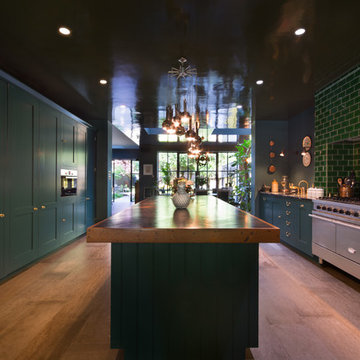
Beautiful touches of artistry have been applied to each interior pocket – from moody greens set against emerald tiling to happy collisions of primary colours.
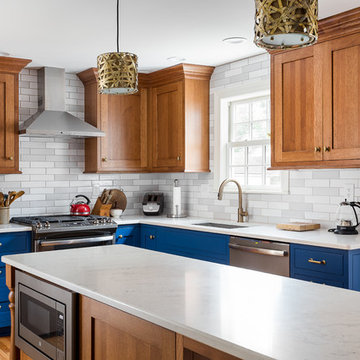
Photos by J.L. Jordan Photography
ルイビルにある高級な小さなトラディショナルスタイルのおしゃれなキッチン (アンダーカウンターシンク、シェーカースタイル扉のキャビネット、青いキャビネット、クオーツストーンカウンター、グレーのキッチンパネル、サブウェイタイルのキッチンパネル、シルバーの調理設備、茶色い床、白いキッチンカウンター、無垢フローリング、窓) の写真
ルイビルにある高級な小さなトラディショナルスタイルのおしゃれなキッチン (アンダーカウンターシンク、シェーカースタイル扉のキャビネット、青いキャビネット、クオーツストーンカウンター、グレーのキッチンパネル、サブウェイタイルのキッチンパネル、シルバーの調理設備、茶色い床、白いキッチンカウンター、無垢フローリング、窓) の写真

This bungalow kitchen was reincarnated by removing a wall between the kitchen and dining nook. By offsetting the peninsula cabinets there is room for seating and a generous new countertop area. The dark navy cabinets and white subway tile are a classic pairing in keeping with the age of the home. The clean lines of the natural Cherry Wood Hood brings warmth and harmony with the warm wood tones of the floor.

The Brief
These Southwater based clients sought to completely transform their former kitchen and dining room by creating an expansive and open plan kitchen space to enjoy for years to come. The only problem was a dividing wall, that was to be removed as part of their project.
In addition, the project brief required a remodel of their utility room, as well as a full lighting improvement and all ancillary works to suit the new kitchen layout and theme.
Design Elements
Designer Alistair has created this layout to incorporate a large island area, which was a key desirable of the clients. The rest of the cabinetry surrounds this island and has been designed to maximise storage using a combination of full-height cabinetry and wall units.
In terms of theme, the clients favoured a particular finish of Dekton, named Trance. Seeking to use this work surface, they then opted for a navy colour to match, with a Porcelain colour chosen to soften the rest of the design.
The kitchen cabinetry itself is from British supplier Trend, and is their solid slim painted shaker option, which utilises subtle woodgrain appearance.
The design incorporates some nice features at the client’s request, like curved units, glass fronted storage, and pull-out pantry storage.
Special Inclusions
The renovation also incorporates numerous high-specification appliances.
Designer Alistair has specified an array of Neff models, including an integrated dishwasher, full-height fridge, full-height freezer, as well as two Neff Slide & Hide single ovens. Elsewhere a five-burner gas hob has been incorporated, which features an oversized central wok burner. Above, a Neff built-in extractor has been built into furniture.
A full lighting improvement has been made to the space, incorporating plinth lighting, new downlights in the ceiling and underneath wall units.
The clients requested a splashback behind the hob, which they have chosen in a sparkling navy finish to compliment the overall design.
Project Highlight
The Acrylic based Dekton work surfaces are an undoubtable highlight of this project, utilised in the blue-veined finish called Trance.
Great care has been taken to match joins, especially around the sink and windowsill area. Here a Quooker boiling water tap is also present, chosen in a Chrome finish, and equipped with the Flex pull-out hose.
The End Result
This project highlights the amazing capabilities of our complete installation option, transforming the former layout into a spacious open-plan area. Designer Alistair has also created an exceptional design to incorporate the requirements and desirables of these clients.
If you are considering a similar kitchen transformation, arranging a free appointment with one of our expert designers may be the best place to start. Request a callback or arrange a free design consultation online today.
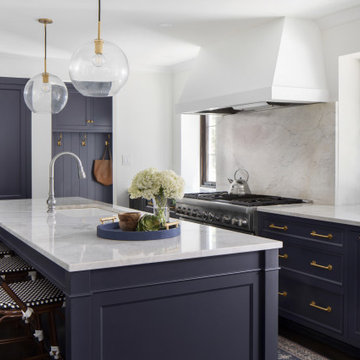
Navy kitchens are timeless, and weather design trends very well. It's a strong color, but can also be considered a neutral color. It also holds its own against other finishes in the room- countertops, hardware, lighting, and appliances.
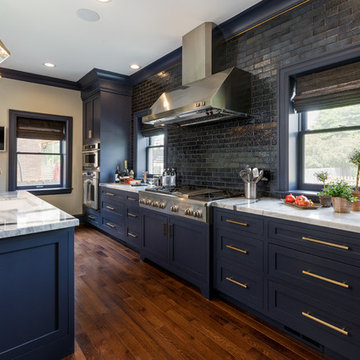
デトロイトにあるトラディショナルスタイルのおしゃれなキッチン (アンダーカウンターシンク、シェーカースタイル扉のキャビネット、青いキャビネット、黒いキッチンパネル、サブウェイタイルのキッチンパネル、シルバーの調理設備、濃色無垢フローリング、茶色い床、白いキッチンカウンター) の写真
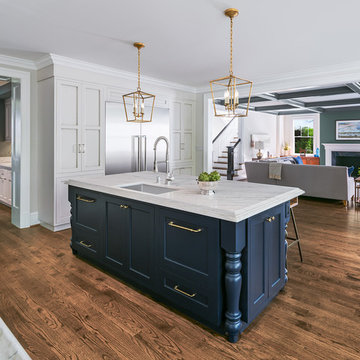
Photo by Allen Russ, Hoachlander Davis Photography
ワシントンD.C.にある高級な中くらいなトラディショナルスタイルのおしゃれなキッチン (アンダーカウンターシンク、珪岩カウンター、シルバーの調理設備、濃色無垢フローリング、茶色い床、シェーカースタイル扉のキャビネット、青いキャビネット) の写真
ワシントンD.C.にある高級な中くらいなトラディショナルスタイルのおしゃれなキッチン (アンダーカウンターシンク、珪岩カウンター、シルバーの調理設備、濃色無垢フローリング、茶色い床、シェーカースタイル扉のキャビネット、青いキャビネット) の写真
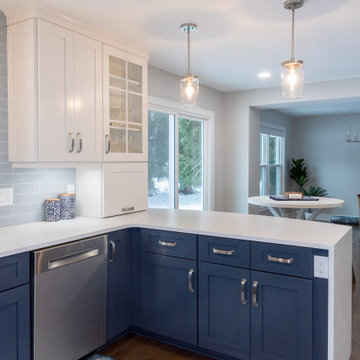
Traditional kitchen remodel with two tone cabinets. Full kitchen remodel.
他の地域にあるお手頃価格の中くらいなトラディショナルスタイルのおしゃれなキッチン (アンダーカウンターシンク、シェーカースタイル扉のキャビネット、青いキャビネット、珪岩カウンター、青いキッチンパネル、サブウェイタイルのキッチンパネル、シルバーの調理設備、無垢フローリング、茶色い床、白いキッチンカウンター) の写真
他の地域にあるお手頃価格の中くらいなトラディショナルスタイルのおしゃれなキッチン (アンダーカウンターシンク、シェーカースタイル扉のキャビネット、青いキャビネット、珪岩カウンター、青いキッチンパネル、サブウェイタイルのキッチンパネル、シルバーの調理設備、無垢フローリング、茶色い床、白いキッチンカウンター) の写真
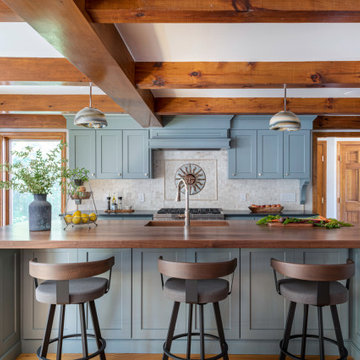
THE PROBLEM
Our client adores their traditional layout and their traditional design style. But there were a few things that could be improved including flow and functionality in the kitchen - not to mention the cabinets, counters and appliances that had seen better days. The family room was used heavily for movie viewing, but it did not have a great set-up for the TV and was seriously lacking in the audio department. Their garage entry had become the primary way into the home for the homeowners, however it did not offer the welcoming feeling they wanted to have after a long day.
THE SOLUTION
To create better flow, we shifted the entry from the mud hall down a bit which gave us the space to add another run of cabinetry and relocate the fridge. We closed up the former dining room wall and converted it into a new office space as both homeowners work from home. Due to the shift in the entry from the mud hall, we also were able to then center the island to where it should be in the room creating some much needed balance.
Because we were not creating an open floor plan and removing walls and such, there was more budget for high ticket finishes. One of which was a 11’ custom walnut countertop for the island which became the anchoring design element for the kitchen along with custom cabinetry and high-end appliances.
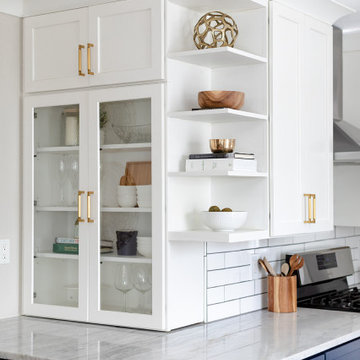
タンパにあるお手頃価格の小さなトラディショナルスタイルのおしゃれなキッチン (アンダーカウンターシンク、シェーカースタイル扉のキャビネット、青いキャビネット、珪岩カウンター、白いキッチンパネル、サブウェイタイルのキッチンパネル、シルバーの調理設備、濃色無垢フローリング、アイランドなし、茶色い床、白いキッチンカウンター) の写真
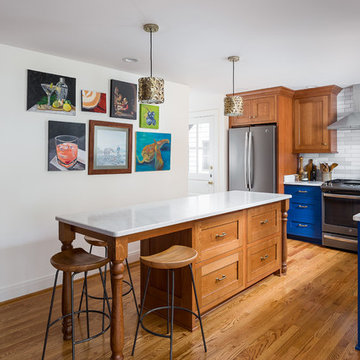
Photos by J.L. Jordan Photography
ルイビルにある高級な小さなトラディショナルスタイルのおしゃれなキッチン (アンダーカウンターシンク、シェーカースタイル扉のキャビネット、青いキャビネット、クオーツストーンカウンター、グレーのキッチンパネル、サブウェイタイルのキッチンパネル、シルバーの調理設備、淡色無垢フローリング、茶色い床、白いキッチンカウンター) の写真
ルイビルにある高級な小さなトラディショナルスタイルのおしゃれなキッチン (アンダーカウンターシンク、シェーカースタイル扉のキャビネット、青いキャビネット、クオーツストーンカウンター、グレーのキッチンパネル、サブウェイタイルのキッチンパネル、シルバーの調理設備、淡色無垢フローリング、茶色い床、白いキッチンカウンター) の写真
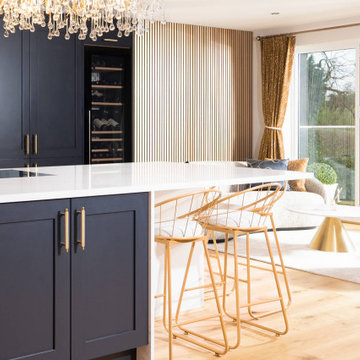
This kitchen in Bourne End merges a classic design with contemporary elements to create an elegant and functional space for cooking and socialising. For this project, the client wanted a kitchen with dedicated spaces for various family activities.
This kitchen features the Audus Bespoke Range in Sumburgh Midnight Blue while the 20mm Luxo worktops from Algarve Granite provide a striking contrast to the dark colour of the cabinetry. The gold-toned handles on the cabinets add a touch of luxury, complementing the classic look of the space.
Equipped with high-quality appliances from Siemens and Bora, this kitchen is every bit as functional as it is aesthetically pleasing. The Blanco sink and Quooker tap add efficiency and convenience, making daily tasks easier and the cleanup a breeze.
The kitchen features a large island that offers ample seating. Aside from being a focal point of the space, the island serves as additional surface for dining, socialising, and meal preparations. A stunning gold chandelier acts as a statement piece while adding brightness to the kitchen. Meanwhile, the gold-toned stools around the island tie the whole space together for an elegant and cohesive overall design.
Does this Classic Midnight Blue Kitchen inspire you? Get in touch with us so we can bring your dream kitchen to life.
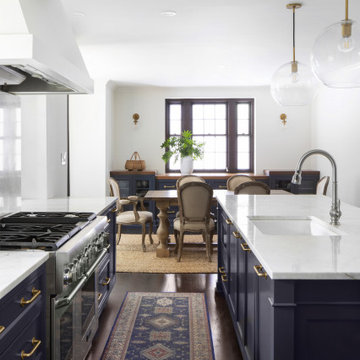
In this home, the dining room and kitchen were two dark rooms separated by a wall. Asked to "brighten it up, lighten it up," our firm removed the wall between the two rooms but kept the walls separating this space from the rest of the living room and first floor. The result? An open arrangement providing plenty of space and light, but also privacy and the ability to move between distinct spaces.

ポートランドにあるお手頃価格の中くらいなトラディショナルスタイルのおしゃれなキッチン (アンダーカウンターシンク、シェーカースタイル扉のキャビネット、青いキャビネット、クオーツストーンカウンター、白いキッチンパネル、サブウェイタイルのキッチンパネル、シルバーの調理設備、アイランドなし、白いキッチンカウンター、無垢フローリング、茶色い床) の写真
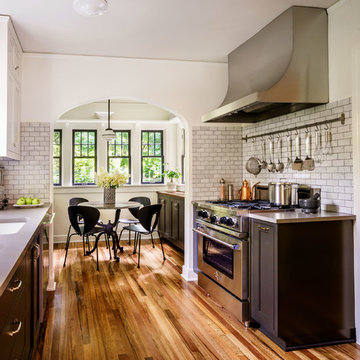
ポートランドにあるトラディショナルスタイルのおしゃれなダイニングキッチン (アンダーカウンターシンク、シェーカースタイル扉のキャビネット、青いキャビネット、白いキッチンパネル、サブウェイタイルのキッチンパネル、シルバーの調理設備、無垢フローリング、茶色い床、グレーのキッチンカウンター) の写真
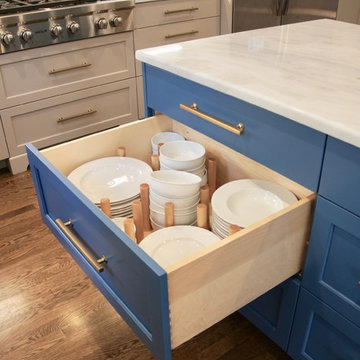
Photography by Sophie Piesse
ローリーにある中くらいなトラディショナルスタイルのおしゃれなキッチン (アンダーカウンターシンク、シェーカースタイル扉のキャビネット、青いキャビネット、大理石カウンター、グレーのキッチンパネル、セラミックタイルのキッチンパネル、シルバーの調理設備、濃色無垢フローリング、茶色い床、白いキッチンカウンター) の写真
ローリーにある中くらいなトラディショナルスタイルのおしゃれなキッチン (アンダーカウンターシンク、シェーカースタイル扉のキャビネット、青いキャビネット、大理石カウンター、グレーのキッチンパネル、セラミックタイルのキッチンパネル、シルバーの調理設備、濃色無垢フローリング、茶色い床、白いキッチンカウンター) の写真
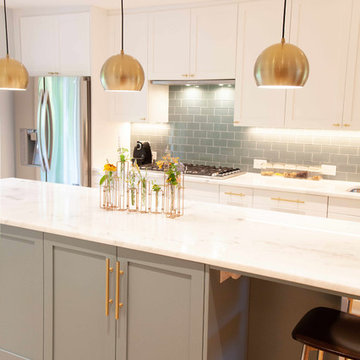
Rebecca Ashley Photography
www.RebeccaAshleyPhotography.com
White Shaker Cabinet Doors, Light Gray/Blue Island. Scherr's Doors on IKEA Cabinets. Bright, Clean, Cool. U-Shaped booth dining table.
トラディショナルスタイルのキッチン (青いキャビネット、シェーカースタイル扉のキャビネット、茶色い床、アンダーカウンターシンク) の写真
1