小さなベージュのトラディショナルスタイルのキッチン (黒いキャビネット) の写真
絞り込み:
資材コスト
並び替え:今日の人気順
写真 1〜5 枚目(全 5 枚)
1/5
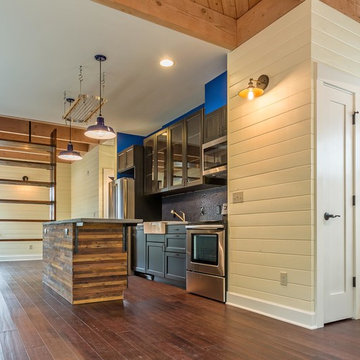
A compact kitchen is located in the center of the main floor and features an island and a window bench seat. A book shelf segregates a study that could be converted into bedroom if the owner becomes uncomfortable climbing the stairs. A full bath and back door are located off of the study.
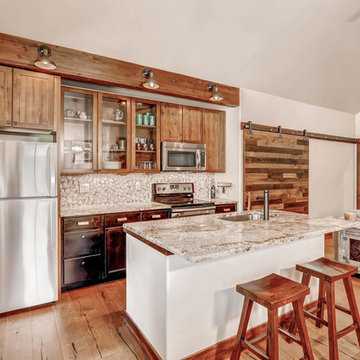
Grand Lake CO
デンバーにある小さなトラディショナルスタイルのおしゃれなキッチン (シングルシンク、シェーカースタイル扉のキャビネット、黒いキャビネット、御影石カウンター、白いキッチンパネル、磁器タイルのキッチンパネル、シルバーの調理設備、無垢フローリング) の写真
デンバーにある小さなトラディショナルスタイルのおしゃれなキッチン (シングルシンク、シェーカースタイル扉のキャビネット、黒いキャビネット、御影石カウンター、白いキッチンパネル、磁器タイルのキッチンパネル、シルバーの調理設備、無垢フローリング) の写真
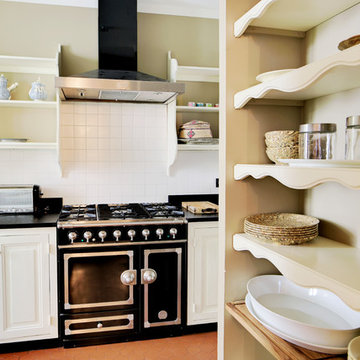
マルセイユにある小さなトラディショナルスタイルのおしゃれなキッチン (シングルシンク、インセット扉のキャビネット、黒いキャビネット、御影石カウンター、ベージュキッチンパネル、木材のキッチンパネル、シルバーの調理設備、テラコッタタイルの床、茶色い床) の写真
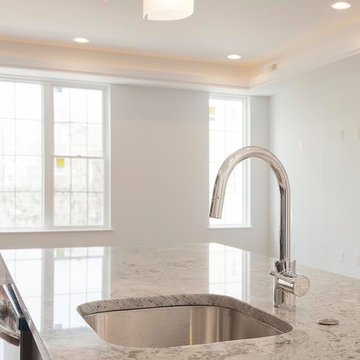
フィラデルフィアにある小さなトラディショナルスタイルのおしゃれなキッチン (ドロップインシンク、黒いキャビネット、御影石カウンター、シルバーの調理設備、無垢フローリング) の写真
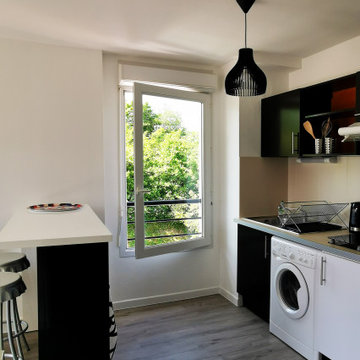
Le salon une fois rénové. Changement de sol, plinthes et peinture.
La cuisine a été entièrement repeinte et modifiée pour inclure un four, un lave linge et un grand frigo.
Le choix du mobilier et de la décoration étaient conditionnés par le fait d'avoir un petit budget, les normes du locatif meublé et le fait que le future locataire devait pouvoir investir les lieux et personnaliser à son gout.
小さなベージュのトラディショナルスタイルのキッチン (黒いキャビネット) の写真
1