トラディショナルスタイルのキッチン (黒いキャビネット、中間色木目調キャビネット、白いキッチンカウンター、大理石カウンター) の写真
絞り込み:
資材コスト
並び替え:今日の人気順
写真 1〜20 枚目(全 217 枚)

This small kitchen space needed to have every inch function well for this young family. By adding the banquette seating we were able to get the table out of the walkway and allow for easier flow between the rooms. Wall cabinets to the counter on either side of the custom plaster hood gave room for food storage as well as the microwave to get tucked away. The clean lines of the slab drawer fronts and beaded inset make the space feel visually larger.
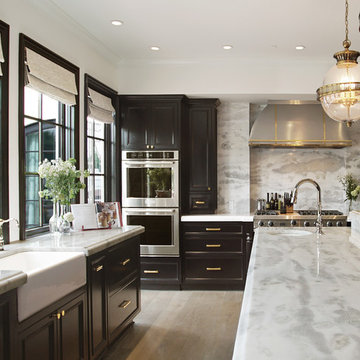
フェニックスにあるトラディショナルスタイルのおしゃれなキッチン (エプロンフロントシンク、落し込みパネル扉のキャビネット、黒いキャビネット、白いキッチンパネル、石スラブのキッチンパネル、シルバーの調理設備、淡色無垢フローリング、ベージュの床、白いキッチンカウンター、大理石カウンター) の写真
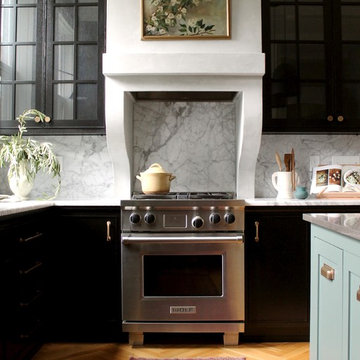
Carrie Valentine
ミネアポリスにあるトラディショナルスタイルのおしゃれなアイランドキッチン (アンダーカウンターシンク、フラットパネル扉のキャビネット、黒いキャビネット、大理石カウンター、白いキッチンパネル、大理石のキッチンパネル、シルバーの調理設備、淡色無垢フローリング、白いキッチンカウンター) の写真
ミネアポリスにあるトラディショナルスタイルのおしゃれなアイランドキッチン (アンダーカウンターシンク、フラットパネル扉のキャビネット、黒いキャビネット、大理石カウンター、白いキッチンパネル、大理石のキッチンパネル、シルバーの調理設備、淡色無垢フローリング、白いキッチンカウンター) の写真
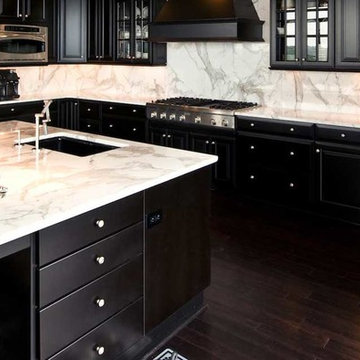
他の地域にある中くらいなトラディショナルスタイルのおしゃれなキッチン (アンダーカウンターシンク、レイズドパネル扉のキャビネット、黒いキャビネット、大理石カウンター、白いキッチンパネル、石スラブのキッチンパネル、シルバーの調理設備、濃色無垢フローリング、茶色い床、白いキッチンカウンター) の写真
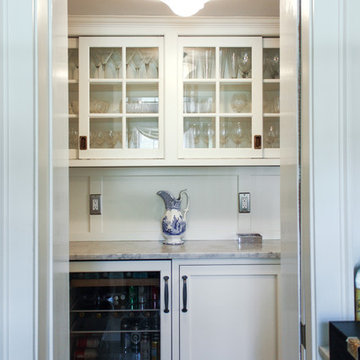
Custom upper cabinets with sliding glass doors allow the homeowners to show off their glassware.
ボストンにある広いトラディショナルスタイルのおしゃれなキッチン (エプロンフロントシンク、レイズドパネル扉のキャビネット、中間色木目調キャビネット、大理石カウンター、白いキッチンパネル、大理石のキッチンパネル、カラー調理設備、グレーの床、白いキッチンカウンター) の写真
ボストンにある広いトラディショナルスタイルのおしゃれなキッチン (エプロンフロントシンク、レイズドパネル扉のキャビネット、中間色木目調キャビネット、大理石カウンター、白いキッチンパネル、大理石のキッチンパネル、カラー調理設備、グレーの床、白いキッチンカウンター) の写真
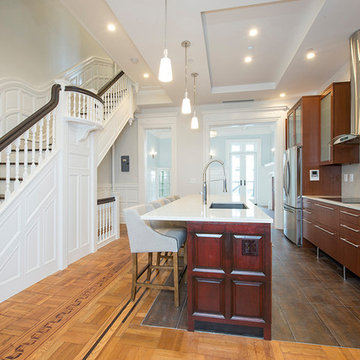
photo by juris mardvig
ニューヨークにある高級な巨大なトラディショナルスタイルのおしゃれなキッチン (アンダーカウンターシンク、ガラス扉のキャビネット、中間色木目調キャビネット、大理石カウンター、白いキッチンパネル、大理石のキッチンパネル、シルバーの調理設備、セラミックタイルの床、茶色い床、白いキッチンカウンター) の写真
ニューヨークにある高級な巨大なトラディショナルスタイルのおしゃれなキッチン (アンダーカウンターシンク、ガラス扉のキャビネット、中間色木目調キャビネット、大理石カウンター、白いキッチンパネル、大理石のキッチンパネル、シルバーの調理設備、セラミックタイルの床、茶色い床、白いキッチンカウンター) の写真
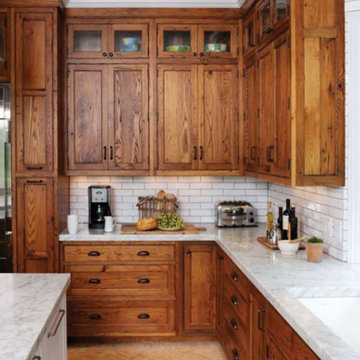
コロンバスにある高級な広いトラディショナルスタイルのおしゃれなキッチン (アンダーカウンターシンク、インセット扉のキャビネット、中間色木目調キャビネット、大理石カウンター、白いキッチンパネル、サブウェイタイルのキッチンパネル、シルバーの調理設備、無垢フローリング、茶色い床、白いキッチンカウンター) の写真
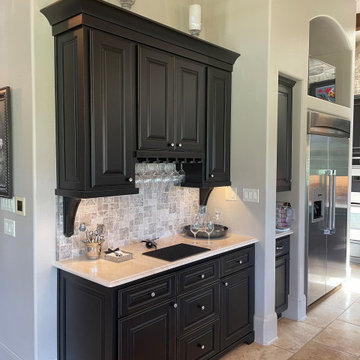
AFTER PHOTO
On the side of the kitchen, a small bar with the same black cabinetry offers a different appeal with grey stone backsplash. Sophisticated and sleek, this kitchen has been updated with timeless touches.
Adding lots of drama to this large kitchen, black painted cabinets emphasize the space. White with black veining marble countertop on the island acts as a focal point for this kitchen with solid white perimeter countertops. The black is a consistent base color, as shown on the cooktop decorative tile with mixed materials and dimensional tiles. Little black mosaic tiles accent the bold venthood design. The travertine flooring and stone wall ground the space in a neutral, earthy palette.
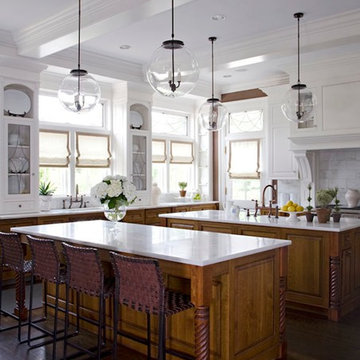
Photographed by Don Freeman
ダラスにあるトラディショナルスタイルのおしゃれなマルチアイランドキッチン (エプロンフロントシンク、レイズドパネル扉のキャビネット、中間色木目調キャビネット、大理石カウンター、白いキッチンパネル、濃色無垢フローリング、白いキッチンカウンター) の写真
ダラスにあるトラディショナルスタイルのおしゃれなマルチアイランドキッチン (エプロンフロントシンク、レイズドパネル扉のキャビネット、中間色木目調キャビネット、大理石カウンター、白いキッチンパネル、濃色無垢フローリング、白いキッチンカウンター) の写真
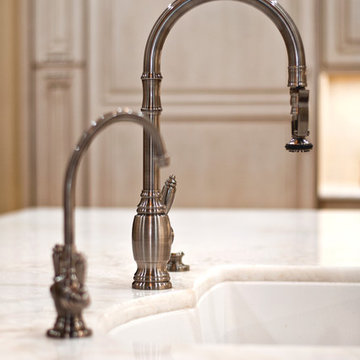
Designed by Victoria Highfill, Photography by MelissaMMills.com
ナッシュビルにあるラグジュアリーな広いトラディショナルスタイルのおしゃれなキッチン (アンダーカウンターシンク、レイズドパネル扉のキャビネット、中間色木目調キャビネット、大理石カウンター、ベージュキッチンパネル、セラミックタイルのキッチンパネル、パネルと同色の調理設備、無垢フローリング、茶色い床、白いキッチンカウンター) の写真
ナッシュビルにあるラグジュアリーな広いトラディショナルスタイルのおしゃれなキッチン (アンダーカウンターシンク、レイズドパネル扉のキャビネット、中間色木目調キャビネット、大理石カウンター、ベージュキッチンパネル、セラミックタイルのキッチンパネル、パネルと同色の調理設備、無垢フローリング、茶色い床、白いキッチンカウンター) の写真

Stephen Clément
パリにある高級な中くらいなトラディショナルスタイルのおしゃれなキッチン (大理石カウンター、シルバーの調理設備、淡色無垢フローリング、茶色い床、白いキッチンカウンター、ガラス扉のキャビネット、黒いキャビネット、黒いキッチンパネル) の写真
パリにある高級な中くらいなトラディショナルスタイルのおしゃれなキッチン (大理石カウンター、シルバーの調理設備、淡色無垢フローリング、茶色い床、白いキッチンカウンター、ガラス扉のキャビネット、黒いキャビネット、黒いキッチンパネル) の写真
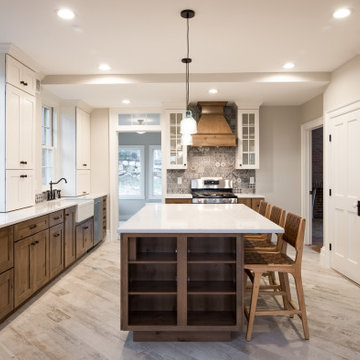
After working with these clients to renovate their previous home, these homeowners got the renovation bug. They decided to buy another home in the town that they love, and renovate it just to their liking. This house was originally constructed in the 1850's, and was filled with beautiful period details which we all wanted to retain as much as possible. In the kitchen, we removed walls between the kitchen and dining room to create a completely open and modern-day kitchen. We worked with the homeowners to come up with schemes that worked around an existing structural post in the middle of the space, but ultimately decided that it wasn't worth keeping. After some structural rework, the kitchen is open and beautiful, and ready for the next 150 years of this building's life.
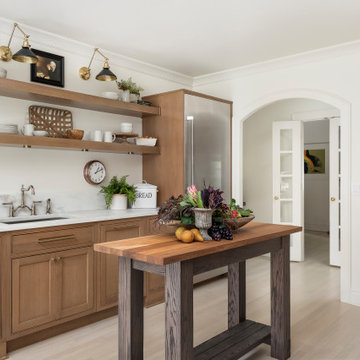
This small kitchen space needed to have every inch function well for this young family. By adding the banquette seating we were able to get the table out of the walkway and allow for easier flow between the rooms. Wall cabinets to the counter on either side of the custom plaster hood gave room for food storage as well as the microwave to get tucked away. The clean lines of the slab drawer fronts and beaded inset make the space feel visually larger.
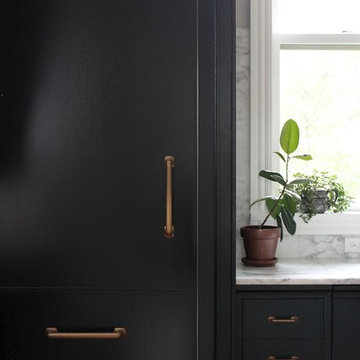
Carrie Valentine
ミネアポリスにあるトラディショナルスタイルのおしゃれなアイランドキッチン (アンダーカウンターシンク、フラットパネル扉のキャビネット、黒いキャビネット、大理石カウンター、白いキッチンパネル、大理石のキッチンパネル、シルバーの調理設備、淡色無垢フローリング、白いキッチンカウンター) の写真
ミネアポリスにあるトラディショナルスタイルのおしゃれなアイランドキッチン (アンダーカウンターシンク、フラットパネル扉のキャビネット、黒いキャビネット、大理石カウンター、白いキッチンパネル、大理石のキッチンパネル、シルバーの調理設備、淡色無垢フローリング、白いキッチンカウンター) の写真
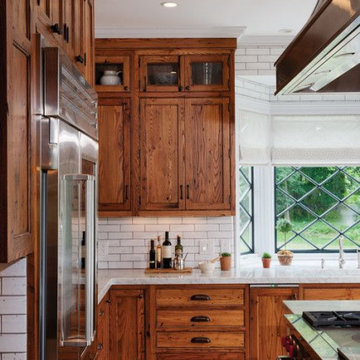
コロンバスにある高級な広いトラディショナルスタイルのおしゃれなキッチン (アンダーカウンターシンク、中間色木目調キャビネット、大理石カウンター、白いキッチンパネル、サブウェイタイルのキッチンパネル、シルバーの調理設備、セラミックタイルの床、茶色い床、白いキッチンカウンター) の写真
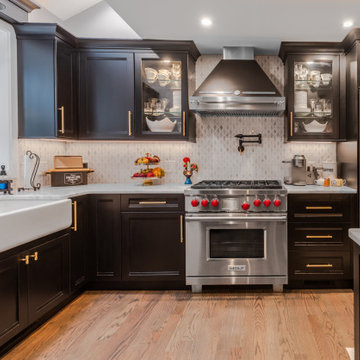
Kitchen remodel using Ultracraft cabinetry. Black painted cabinets with standard sheen. Kitchen island and apron front sink.
ボストンにあるお手頃価格の広いトラディショナルスタイルのおしゃれなキッチン (エプロンフロントシンク、シェーカースタイル扉のキャビネット、黒いキャビネット、大理石カウンター、マルチカラーのキッチンパネル、セラミックタイルのキッチンパネル、シルバーの調理設備、淡色無垢フローリング、白いキッチンカウンター) の写真
ボストンにあるお手頃価格の広いトラディショナルスタイルのおしゃれなキッチン (エプロンフロントシンク、シェーカースタイル扉のキャビネット、黒いキャビネット、大理石カウンター、マルチカラーのキッチンパネル、セラミックタイルのキッチンパネル、シルバーの調理設備、淡色無垢フローリング、白いキッチンカウンター) の写真
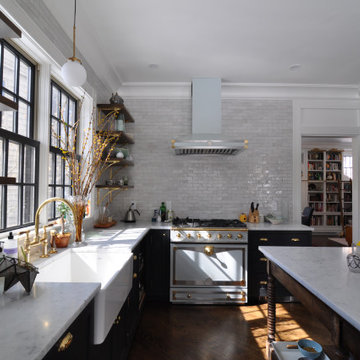
This kitchen was part of a full gut renovation. The project involved redesigning the interior plans throughout and modernizing the building systems. There is extensive millwork and cabinetry too. A great client and a great project.
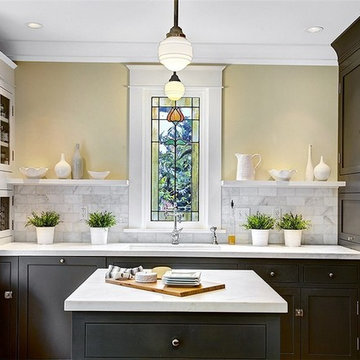
シアトルにある中くらいなトラディショナルスタイルのおしゃれなキッチン (アンダーカウンターシンク、シェーカースタイル扉のキャビネット、黒いキャビネット、大理石カウンター、グレーのキッチンパネル、大理石のキッチンパネル、シルバーの調理設備、淡色無垢フローリング、ベージュの床、白いキッチンカウンター) の写真
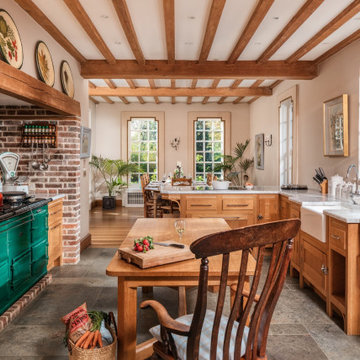
サセックスにある広いトラディショナルスタイルのおしゃれなキッチン (エプロンフロントシンク、中間色木目調キャビネット、大理石カウンター、カラー調理設備、グレーの床、白いキッチンカウンター、シェーカースタイル扉のキャビネット、赤いキッチンパネル、レンガのキッチンパネル、グレーとクリーム色) の写真
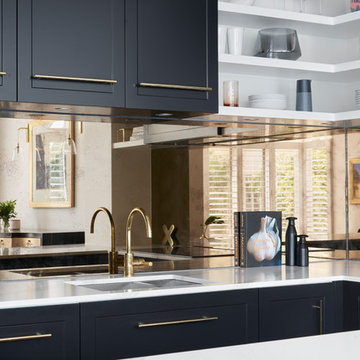
Tom Roe
メルボルンにある高級な広いトラディショナルスタイルのおしゃれなキッチン (ダブルシンク、レイズドパネル扉のキャビネット、黒いキャビネット、大理石カウンター、メタリックのキッチンパネル、ガラスタイルのキッチンパネル、カラー調理設備、合板フローリング、茶色い床、白いキッチンカウンター) の写真
メルボルンにある高級な広いトラディショナルスタイルのおしゃれなキッチン (ダブルシンク、レイズドパネル扉のキャビネット、黒いキャビネット、大理石カウンター、メタリックのキッチンパネル、ガラスタイルのキッチンパネル、カラー調理設備、合板フローリング、茶色い床、白いキッチンカウンター) の写真
トラディショナルスタイルのキッチン (黒いキャビネット、中間色木目調キャビネット、白いキッチンカウンター、大理石カウンター) の写真
1