お手頃価格の黒いトラディショナルスタイルのキッチン (茶色い床) の写真
絞り込み:
資材コスト
並び替え:今日の人気順
写真 1〜20 枚目(全 421 枚)
1/5

This kitchen had the old laundry room in the corner and there was no pantry. We converted the old laundry into a pantry/laundry combination. The hand carved travertine farm sink is the focal point of this beautiful new kitchen.
Notice the clean backsplash with no electrical outlets. All of the electrical outlets, switches and lights are under the cabinets leaving the uninterrupted backslash. The rope lighting on top of the cabinets adds a nice ambiance or night light.
Photography: Buxton Photography
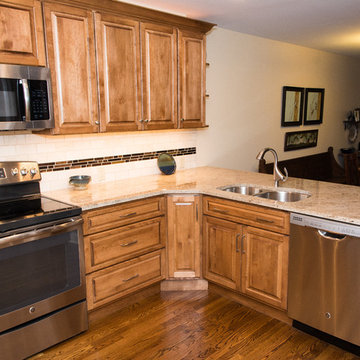
フィラデルフィアにあるお手頃価格の中くらいなトラディショナルスタイルのおしゃれなキッチン (ダブルシンク、レイズドパネル扉のキャビネット、御影石カウンター、ベージュキッチンパネル、大理石のキッチンパネル、シルバーの調理設備、濃色無垢フローリング、茶色い床) の写真

デンバーにあるお手頃価格の中くらいなトラディショナルスタイルのおしゃれなアイランドキッチン (落し込みパネル扉のキャビネット、マルチカラーのキッチンパネル、青いキャビネット、大理石カウンター、セラミックタイルのキッチンパネル、シルバーの調理設備、濃色無垢フローリング、茶色い床) の写真

Дизайн-проект реализован Архитектором-Дизайнером Екатериной Ялалтыновой. Комплектация и декорирование - Бюро9. Строительная компания - ООО "Шафт"
モスクワにあるお手頃価格の小さなトラディショナルスタイルのおしゃれなキッチン (アンダーカウンターシンク、落し込みパネル扉のキャビネット、ベージュのキャビネット、御影石カウンター、緑のキッチンパネル、磁器タイルのキッチンパネル、シルバーの調理設備、磁器タイルの床、茶色い床、緑のキッチンカウンター、窓) の写真
モスクワにあるお手頃価格の小さなトラディショナルスタイルのおしゃれなキッチン (アンダーカウンターシンク、落し込みパネル扉のキャビネット、ベージュのキャビネット、御影石カウンター、緑のキッチンパネル、磁器タイルのキッチンパネル、シルバーの調理設備、磁器タイルの床、茶色い床、緑のキッチンカウンター、窓) の写真
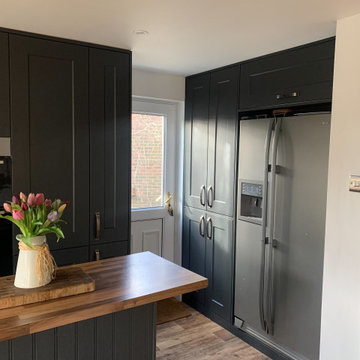
This traditional kitchen in Maidenbower is both stunning and functional - perfect for cooking and entertaining.
For this kitchen transformation, the Welford range was used, known for its timeless design. The cabinetry is painted matte black, making the space look cosier and more inviting, while the silver coloured metal handles add a subtle touch of elegance.
The Laminate worktops offer a sturdy space that’s easy to maintain and come in a beautiful wood finish, adding a lot of warmth to the space while providing some contrast to the dark coloured cabinetry. An island, also with a Laminate surface, was built in the centre of the kitchen as an additional workspace, creating a seamless flow in the room.
This kitchen features state-of-the-art appliances and plenty of closed storage for effortless organisation, ensuring that the whole space is functional.
Are you inspired by this beautiful kitchen transformation? Let us help you design and create a kitchen that perfectly suits your needs and matches your personal style. Visit our website for more designs, and get in touch with us to get started.

Rick Lee Photography
他の地域にあるお手頃価格の中くらいなトラディショナルスタイルのおしゃれなキッチン (アンダーカウンターシンク、レイズドパネル扉のキャビネット、グレーのキャビネット、御影石カウンター、グレーのキッチンパネル、石タイルのキッチンパネル、シルバーの調理設備、無垢フローリング、茶色い床) の写真
他の地域にあるお手頃価格の中くらいなトラディショナルスタイルのおしゃれなキッチン (アンダーカウンターシンク、レイズドパネル扉のキャビネット、グレーのキャビネット、御影石カウンター、グレーのキッチンパネル、石タイルのキッチンパネル、シルバーの調理設備、無垢フローリング、茶色い床) の写真
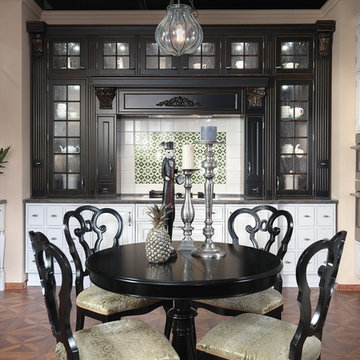
Очень интересный прием – в кухне английского стиля оформлять кухонную плиту как камин, с порталом, украшенным колоннами и над плитой выкладывать фартук мозаичной плиткой. Вторая узнаваемая деталь - часть кухонных фасадов декорирована мелким остеклением. И вместе с внутренней подсветкой кухня напоминает величественный английский дом. Благородный серо-коричневый с белым – тоже классическое сочетание. Обратите внимание на потрясающую проработку деталей и на тончайшие эффекты состаренности, которые нанесены на все элементы, включая колонны, барельефы и фурнитуру.
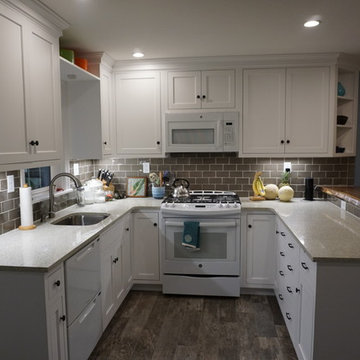
Backsplash and tile floors by J. Anderson Contracting; Cabinets by Bombergers; Countertops by Lapps; Painting, finishing, structural and project managment by Josh Strayer Home Improvement.
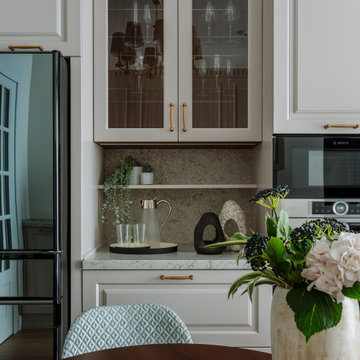
モスクワにあるお手頃価格の小さなトラディショナルスタイルのおしゃれなキッチン (アンダーカウンターシンク、レイズドパネル扉のキャビネット、ベージュのキャビネット、クオーツストーンカウンター、グレーのキッチンパネル、クオーツストーンのキッチンパネル、黒い調理設備、無垢フローリング、アイランドなし、茶色い床、グレーのキッチンカウンター) の写真

This kitchen now has maple cabinets with full overlay doors and drawers. The drawers are 5 piece fronts.
ミルウォーキーにあるお手頃価格の中くらいなトラディショナルスタイルのおしゃれなキッチン (アンダーカウンターシンク、落し込みパネル扉のキャビネット、濃色木目調キャビネット、御影石カウンター、白いキッチンパネル、石タイルのキッチンパネル、シルバーの調理設備、濃色無垢フローリング、茶色い床) の写真
ミルウォーキーにあるお手頃価格の中くらいなトラディショナルスタイルのおしゃれなキッチン (アンダーカウンターシンク、落し込みパネル扉のキャビネット、濃色木目調キャビネット、御影石カウンター、白いキッチンパネル、石タイルのキッチンパネル、シルバーの調理設備、濃色無垢フローリング、茶色い床) の写真
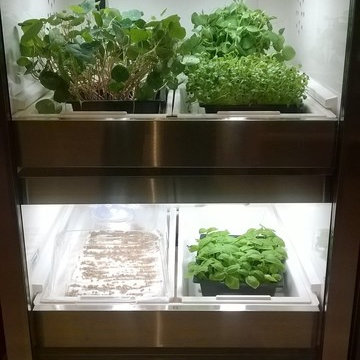
ニューヨークにあるお手頃価格の中くらいなトラディショナルスタイルのおしゃれなキッチン (落し込みパネル扉のキャビネット、淡色木目調キャビネット、御影石カウンター、ベージュキッチンパネル、磁器タイルのキッチンパネル、シルバーの調理設備、淡色無垢フローリング、アイランドなし、茶色い床、ベージュのキッチンカウンター) の写真
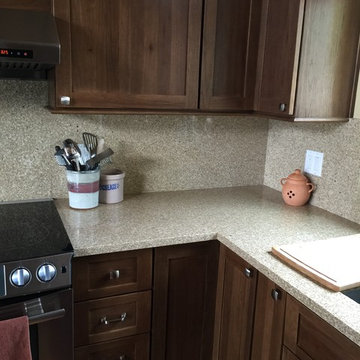
デンバーにあるお手頃価格の中くらいなトラディショナルスタイルのおしゃれなキッチン (アンダーカウンターシンク、シェーカースタイル扉のキャビネット、濃色木目調キャビネット、ラミネートカウンター、ベージュキッチンパネル、石スラブのキッチンパネル、シルバーの調理設備、セラミックタイルの床、茶色い床) の写真
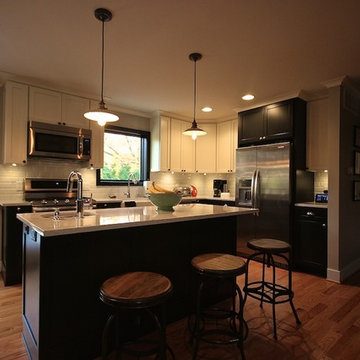
デトロイトにあるお手頃価格の中くらいなトラディショナルスタイルのおしゃれなキッチン (エプロンフロントシンク、シェーカースタイル扉のキャビネット、白いキャビネット、珪岩カウンター、白いキッチンパネル、サブウェイタイルのキッチンパネル、シルバーの調理設備、淡色無垢フローリング、茶色い床) の写真
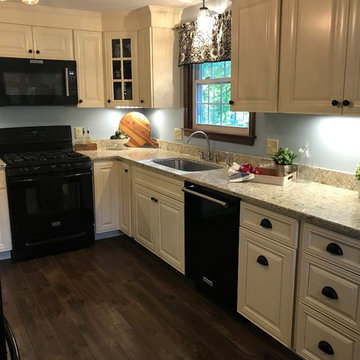
This traditional New England home gets a brightened, updated look with Wolf Classic Hudson cabinetry with a raised panel maple door and soft antique white paint. This may be a smaller kitchen but it's packed with storage and conveniences. Easy to care for Shoreline Quartz countertops in the Sandy Bay color are the perfect compliment. Underfoot, American Olean Creekwood plank tile in Walnut Brook color mimcs the look of hardwoods with the durability of porcelain tile.
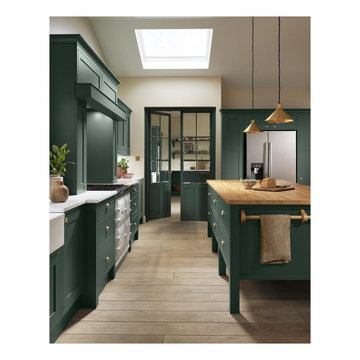
An American fridge freezer is nestled symmetrically between triple panel doors and top units with cornice. Also visible is the white ada which complements the Heritage Green of the surrounding units.
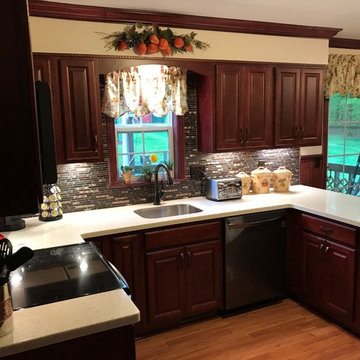
We added a landing space next to the range and storage under the peninsula. The homeowner wanted to keep the soffits, so we trimmed them off with a small dentil molding. We also added crown moldings and stained the existing wood wainscoting to match the cabinets.
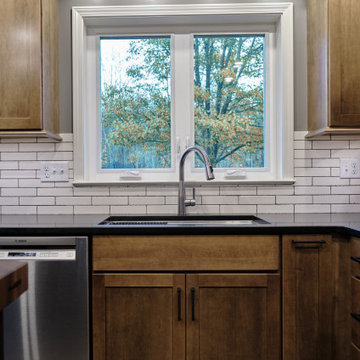
This homeowner wanted soffits above their kitchen sink to house the puck lights. The perimeter cabinetry features a Shaker door with "eagle rock" stain on maple; the countertop is honed, absolute black granite. The floors are a luxury vinyl by Urban Floors. The "ash gray" cabinet pulls are from Top Knobs. The backsplash is a white 2 x 8.5 inch field tile by Market Collection.
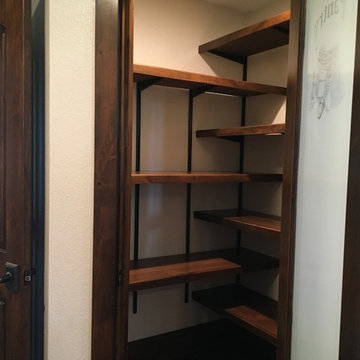
Small Pantry with custom glass door
ヒューストンにあるお手頃価格の小さなトラディショナルスタイルのおしゃれなパントリー (濃色木目調キャビネット、濃色無垢フローリング、茶色い床) の写真
ヒューストンにあるお手頃価格の小さなトラディショナルスタイルのおしゃれなパントリー (濃色木目調キャビネット、濃色無垢フローリング、茶色い床) の写真
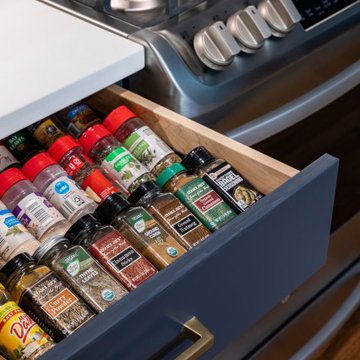
This bungalow kitchen was reincarnated by removing a wall between the kitchen and dining nook. By offsetting the peninsula cabinets there is room for seating and a generous new countertop area. The dark navy cabinets and white subway tile are a classic pairing in keeping with the age of the home. The clean lines of the natural Cherry Wood Hood brings warmth and harmony with the warm wood tones of the floor.
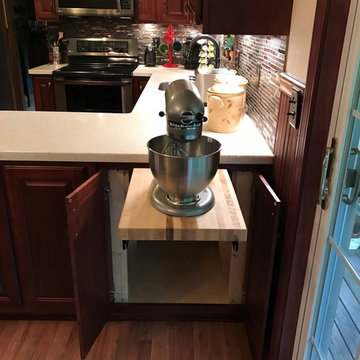
We added a landing space next to the range and storage under the peninsula. The homeowner wanted to keep the soffits, so we trimmed them off with a small dentil molding. We also added crown moldings and stained the existing wood wainscoting to match the cabinets. Here we added a mixer lift in their peninsula starter cabinet.
お手頃価格の黒いトラディショナルスタイルのキッチン (茶色い床) の写真
1