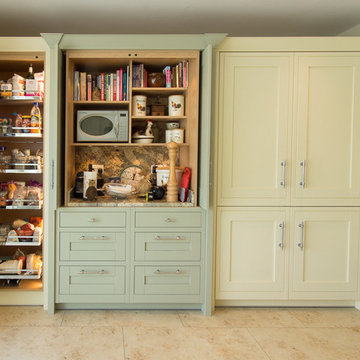お手頃価格のベージュのトラディショナルスタイルのキッチン (シェーカースタイル扉のキャビネット、クッションフロア) の写真
絞り込み:
資材コスト
並び替え:今日の人気順
写真 1〜20 枚目(全 78 枚)

シカゴにあるお手頃価格の中くらいなトラディショナルスタイルのおしゃれなキッチン (シェーカースタイル扉のキャビネット、青いキャビネット、白いキッチンパネル、石スラブのキッチンパネル、大理石カウンター、シルバーの調理設備、クッションフロア) の写真
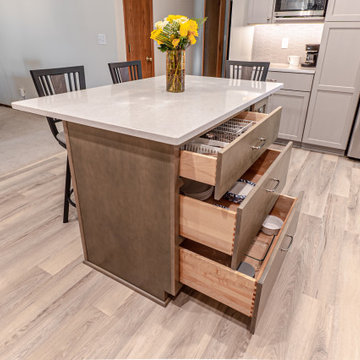
The cabinetry in the island features three pull-out drawers that soft close. All of them vary in depth, but are made to maximize the amount of storage.
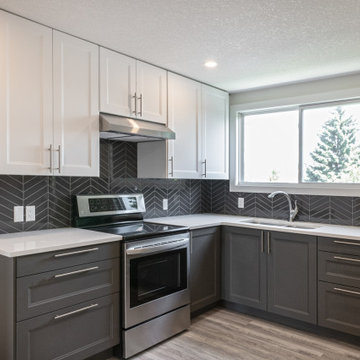
This was the another opportunity to work with one of our favorite clients on one of her projects. This time she wanted to completely revamp a recently purchased make-shift revenue property and convert it to a legal three-suiter maximizing rental income in a prime rental area close to NAIT. The mid-fifties semi-bungalow was in quite poor condition, so it was a challenging opportunity to address the various structural deficiencies while keeping the project at a reasonable budget. We gutted and opened up all three floors, removed a poorly constructed rear addition, and created three comfortable suites on the three separate floors. Compare the before and after pictures - a complete transformation!
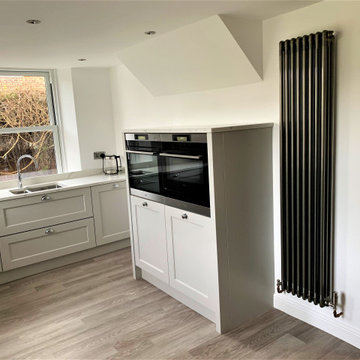
Every space presents it’s own unique set of challenges often created by structural elements. Our recently completed project within a room once containing a chimney breast, also consisted of; 3 windows, 2 doorways and staircase bulkhead, providing little opportunity for above eye-level cabinetry. The resulting design focuses on maximising storage at it’s most accessible height, using a combination of pullout mechanisms and full extension drawer systems with dividing inserts to fully optimise the low-level cabinetry. Our bespoke beaded Shaker furniture finished in Little Green French Grey provides a fresh modern feel to this beautiful late-19th Century property in Gosforth...
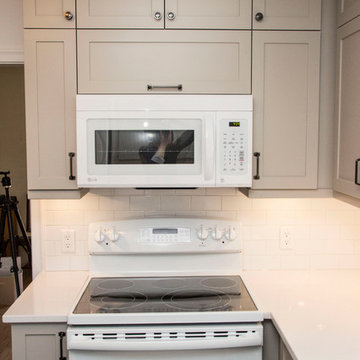
This sleek and yet traditional kitchen has a bright open feeling. With lots of storage options and plenty of counter space this kitchen is beautiful and functional at the same time.
Countertop in Silestone "Blanco Maple" Quartz. Cabinets in painted gossamer MDF with shaker style doors. All hardware in from the Amerock Rochdale Collection, and the backsplash is smooth white subway tile. The flooring is Luxury Vinyl Tile from Mannington
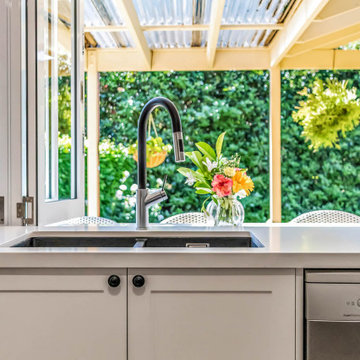
Classic white on white kitchen, with shaker style cabinets and engineered stone bench tops. Broken up with statement appliances and traditional black handles.
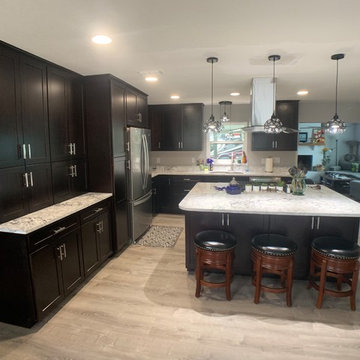
This was a pretty major kitchen remodel under taken by the home owner. He removed several walls and incorporated a former family room into an expanded kitchen with an island. The impact of this change cannot be understated, this looks like a different home than the one I entered several months ago. Hurley's Craftworks is proud to have been a part of this project.
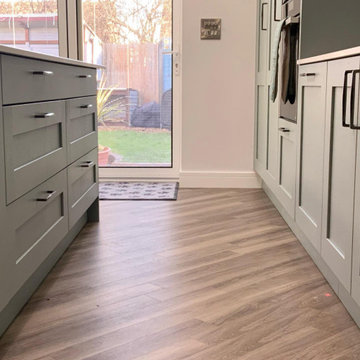
This kitchen transformation is quite something. Having had 4 separate rooms, each dark, disorganised and counter intuitive, we have opened them all out to create a bright, organised and social kitchen family room.
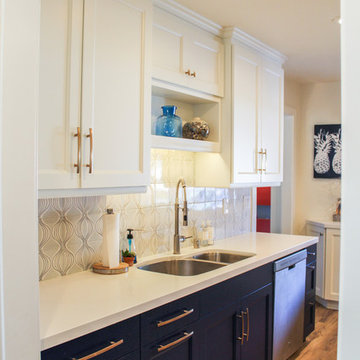
Kitchens Unlimited
サンフランシスコにあるお手頃価格の中くらいなトラディショナルスタイルのおしゃれなキッチン (シングルシンク、シェーカースタイル扉のキャビネット、青いキャビネット、クオーツストーンカウンター、グレーのキッチンパネル、磁器タイルのキッチンパネル、シルバーの調理設備、クッションフロア、茶色い床、白いキッチンカウンター) の写真
サンフランシスコにあるお手頃価格の中くらいなトラディショナルスタイルのおしゃれなキッチン (シングルシンク、シェーカースタイル扉のキャビネット、青いキャビネット、クオーツストーンカウンター、グレーのキッチンパネル、磁器タイルのキッチンパネル、シルバーの調理設備、クッションフロア、茶色い床、白いキッチンカウンター) の写真
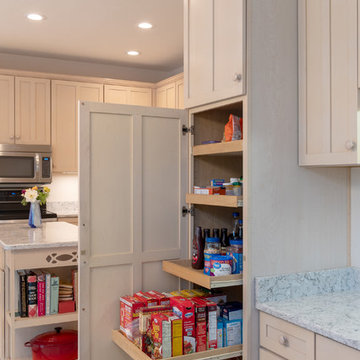
Photography: Jim Schuon https://www.schuonphoto.com/
他の地域にあるお手頃価格の中くらいなトラディショナルスタイルのおしゃれなキッチン (アンダーカウンターシンク、シェーカースタイル扉のキャビネット、淡色木目調キャビネット、珪岩カウンター、グレーのキッチンパネル、シルバーの調理設備、クッションフロア、ベージュの床、グレーのキッチンカウンター) の写真
他の地域にあるお手頃価格の中くらいなトラディショナルスタイルのおしゃれなキッチン (アンダーカウンターシンク、シェーカースタイル扉のキャビネット、淡色木目調キャビネット、珪岩カウンター、グレーのキッチンパネル、シルバーの調理設備、クッションフロア、ベージュの床、グレーのキッチンカウンター) の写真
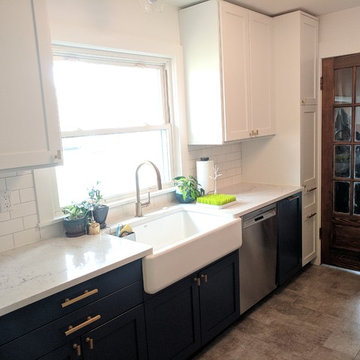
Andrew M.
デトロイトにあるお手頃価格の中くらいなトラディショナルスタイルのおしゃれなキッチン (エプロンフロントシンク、シェーカースタイル扉のキャビネット、青いキャビネット、クオーツストーンカウンター、白いキッチンパネル、サブウェイタイルのキッチンパネル、シルバーの調理設備、クッションフロア、アイランドなし、グレーの床、白いキッチンカウンター) の写真
デトロイトにあるお手頃価格の中くらいなトラディショナルスタイルのおしゃれなキッチン (エプロンフロントシンク、シェーカースタイル扉のキャビネット、青いキャビネット、クオーツストーンカウンター、白いキッチンパネル、サブウェイタイルのキッチンパネル、シルバーの調理設備、クッションフロア、アイランドなし、グレーの床、白いキッチンカウンター) の写真
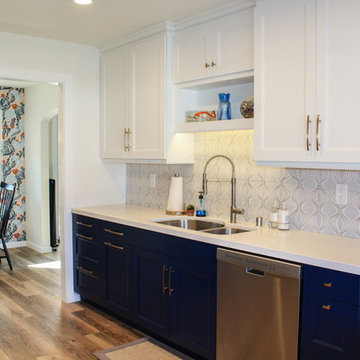
Kitchens Unlimited
サンフランシスコにあるお手頃価格の中くらいなトラディショナルスタイルのおしゃれなキッチン (シングルシンク、シェーカースタイル扉のキャビネット、青いキャビネット、クオーツストーンカウンター、グレーのキッチンパネル、磁器タイルのキッチンパネル、シルバーの調理設備、クッションフロア、茶色い床、白いキッチンカウンター) の写真
サンフランシスコにあるお手頃価格の中くらいなトラディショナルスタイルのおしゃれなキッチン (シングルシンク、シェーカースタイル扉のキャビネット、青いキャビネット、クオーツストーンカウンター、グレーのキッチンパネル、磁器タイルのキッチンパネル、シルバーの調理設備、クッションフロア、茶色い床、白いキッチンカウンター) の写真
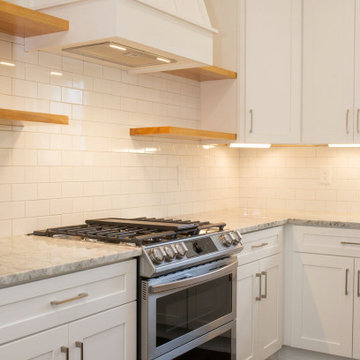
他の地域にあるお手頃価格の中くらいなトラディショナルスタイルのおしゃれなキッチン (シングルシンク、シェーカースタイル扉のキャビネット、白いキャビネット、御影石カウンター、白いキッチンパネル、サブウェイタイルのキッチンパネル、シルバーの調理設備、クッションフロア、茶色い床、グレーのキッチンカウンター) の写真
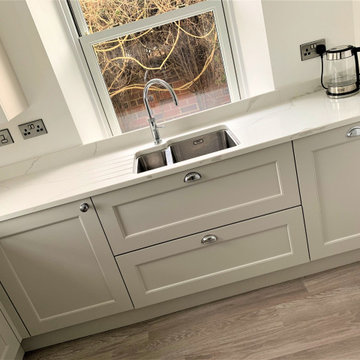
Every space presents it’s own unique set of challenges often created by structural elements. Our recently completed project within a room once containing a chimney breast, also consisted of; 3 windows, 2 doorways and staircase bulkhead, providing little opportunity for above eye-level cabinetry. The resulting design focuses on maximising storage at it’s most accessible height, using a combination of pullout mechanisms and full extension drawer systems with dividing inserts to fully optimise the low-level cabinetry. Our bespoke beaded Shaker furniture finished in Little Green French Grey provides a fresh modern feel to this beautiful late-19th Century property in Gosforth...
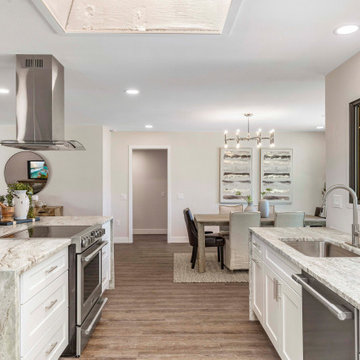
Full kitchen demo and remodel. Removed interior wall to open us this space. Added LED lighting, huge waterfall edge island, SolliD cabinetry, professional series appliances. Luxury vinyl wood-look flooring throughout the entire home.
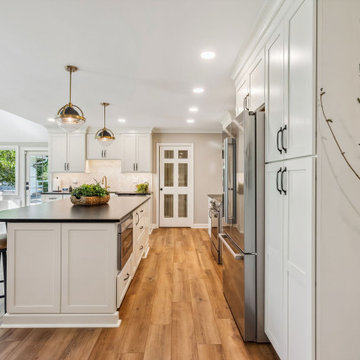
This amazing remodel by J.S. Brown & Co. in the River Forest neighborhood in Dublin, Ohio was designed with sunshine in mind! By removing an interior wall, the kitchen was completely opened to the adjacent sunroom for maximum views of the spectacular back yard. Also on the mission brief from the homeowners was shady place to enjoy their yard outdoors. A large roof over a paver patio was just the ticket for watching the grandkids run around in cool comfort.
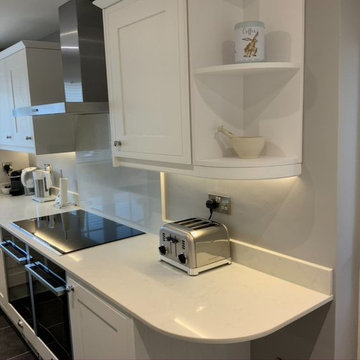
Two Neff built under Slide & Hide ovens with a Neff flexinduction hob. Subtly veined white quartz work surfaces with splashback behind the hob fits the colour scheme of this kitchen beautifully.
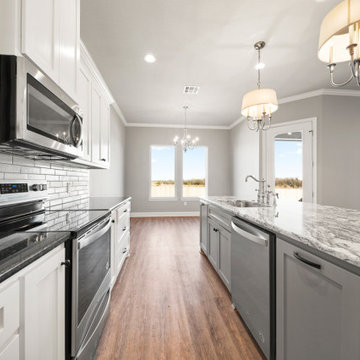
オースティンにあるお手頃価格の中くらいなトラディショナルスタイルのおしゃれなキッチン (アンダーカウンターシンク、シェーカースタイル扉のキャビネット、白いキャビネット、御影石カウンター、白いキッチンパネル、セラミックタイルのキッチンパネル、シルバーの調理設備、クッションフロア、茶色い床、グレーのキッチンカウンター) の写真
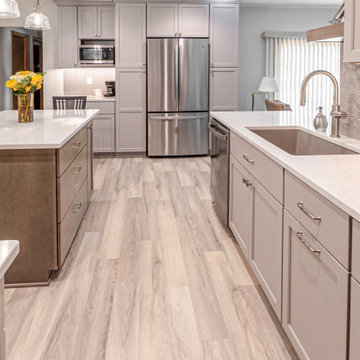
The existing kitchen floor plan was rather small and constricting. With walls on three of the sides, there wasn't much room for more than one cook in the kitchen. Now, with a wall removal, the space is opened up and allowed for a new addition of a kitchen island.
お手頃価格のベージュのトラディショナルスタイルのキッチン (シェーカースタイル扉のキャビネット、クッションフロア) の写真
1
