高級なトラディショナルスタイルのマルチアイランドキッチン (シェーカースタイル扉のキャビネット) の写真
絞り込み:
資材コスト
並び替え:今日の人気順
写真 1〜20 枚目(全 623 枚)
1/5
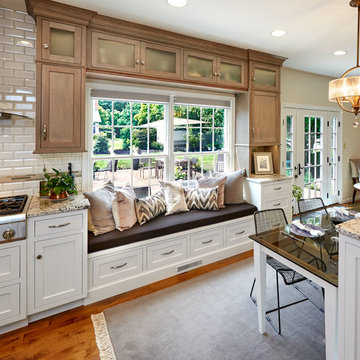
Bob Skalkowski
他の地域にある高級な広いトラディショナルスタイルのおしゃれなキッチン (エプロンフロントシンク、シェーカースタイル扉のキャビネット、白いキャビネット、御影石カウンター、白いキッチンパネル、サブウェイタイルのキッチンパネル、シルバーの調理設備、無垢フローリング) の写真
他の地域にある高級な広いトラディショナルスタイルのおしゃれなキッチン (エプロンフロントシンク、シェーカースタイル扉のキャビネット、白いキャビネット、御影石カウンター、白いキッチンパネル、サブウェイタイルのキッチンパネル、シルバーの調理設備、無垢フローリング) の写真
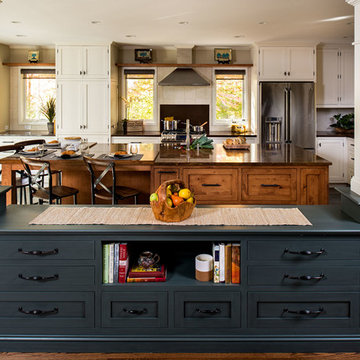
The clients described their aesthetic as casual with rustic, country flare. Early involvement in the design and construction of the addition allowed us to have significant input to the placement of the columns that separate the kitchen from the dining area. The columns were used to set up symmetry in the room with the cooktop and hood at the center, and windows were placed around the room for an even distribution of natural light and views.
Green was chosen for the buffet unit to keep the white cabinetry from overwhelming the dining area while providing a visual break between the similarly stained table and island. It also helps meld the colors between the slate porcelain tile and wood floors.
Photo: Ilir Rizaj
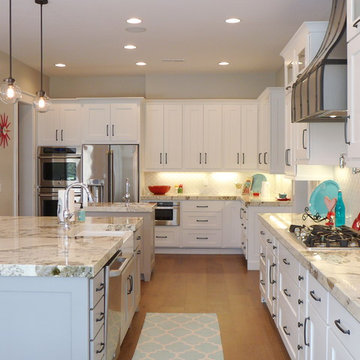
Alpine White granite countertops, custom white cabinets, large kitchen island, stainless steel appliances, white apron sink, hardwood floors
ソルトレイクシティにある高級なトラディショナルスタイルのおしゃれなキッチン (エプロンフロントシンク、白いキャビネット、御影石カウンター、白いキッチンパネル、シルバーの調理設備、シェーカースタイル扉のキャビネット、サブウェイタイルのキッチンパネル、無垢フローリング、茶色い床) の写真
ソルトレイクシティにある高級なトラディショナルスタイルのおしゃれなキッチン (エプロンフロントシンク、白いキャビネット、御影石カウンター、白いキッチンパネル、シルバーの調理設備、シェーカースタイル扉のキャビネット、サブウェイタイルのキッチンパネル、無垢フローリング、茶色い床) の写真
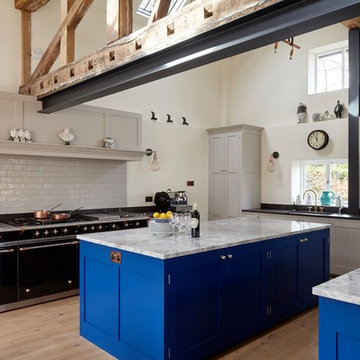
Framed shaker kitchen painted in Little Greene 'Deep Space Blue' and 'French Grey' colours.
Worktops are Carrara marble; 30 mm thick & Belgian fossil/grey granite; 30 mm thick.
Lacanche Vezelay 220 range cooker
Industville wall lights
Photos by: Rowland Roques-O'Neil
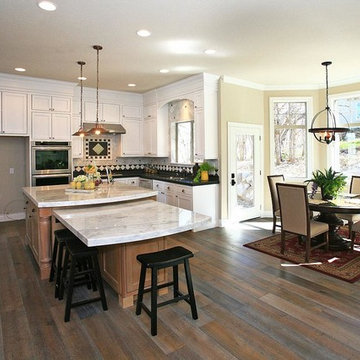
ソルトレイクシティにある高級な広いトラディショナルスタイルのおしゃれなキッチン (アンダーカウンターシンク、シェーカースタイル扉のキャビネット、白いキャビネット、シルバーの調理設備、濃色無垢フローリング、大理石カウンター、マルチカラーのキッチンパネル、モザイクタイルのキッチンパネル) の写真
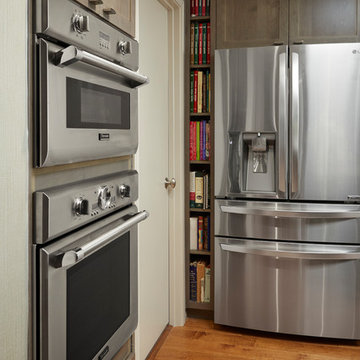
Aaron Dougherty Photography
ダラスにある高級な中くらいなトラディショナルスタイルのおしゃれなキッチン (アンダーカウンターシンク、シェーカースタイル扉のキャビネット、白いキャビネット、クオーツストーンカウンター、グレーのキッチンパネル、石タイルのキッチンパネル、シルバーの調理設備、濃色無垢フローリング、茶色い床、白いキッチンカウンター) の写真
ダラスにある高級な中くらいなトラディショナルスタイルのおしゃれなキッチン (アンダーカウンターシンク、シェーカースタイル扉のキャビネット、白いキャビネット、クオーツストーンカウンター、グレーのキッチンパネル、石タイルのキッチンパネル、シルバーの調理設備、濃色無垢フローリング、茶色い床、白いキッチンカウンター) の写真
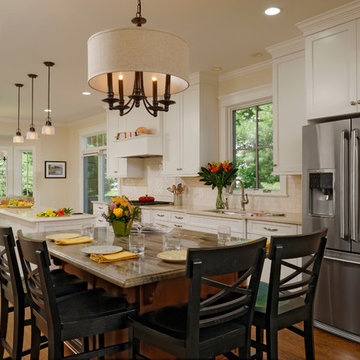
Overall view of the kitchen - The first island highlights the eating area with mid-tone cabinetry, exotic granite, and a decorative chandelier. The second island and surrounding cabinetry is white with cream countertops.
Photo: Bob Narod
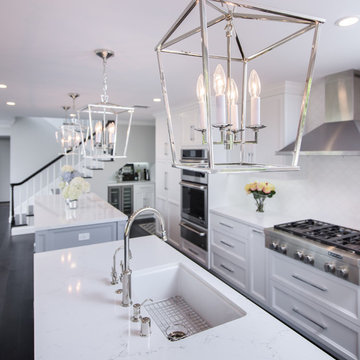
Marc Angeles @Unlimited Style
ロサンゼルスにある高級な広いトラディショナルスタイルのおしゃれなキッチン (シングルシンク、シェーカースタイル扉のキャビネット、白いキャビネット、クオーツストーンカウンター、白いキッチンパネル、大理石のキッチンパネル、シルバーの調理設備、濃色無垢フローリング、茶色い床) の写真
ロサンゼルスにある高級な広いトラディショナルスタイルのおしゃれなキッチン (シングルシンク、シェーカースタイル扉のキャビネット、白いキャビネット、クオーツストーンカウンター、白いキッチンパネル、大理石のキッチンパネル、シルバーの調理設備、濃色無垢フローリング、茶色い床) の写真

Our clients appreciation for the outdoors and what we have created for him and his family is expressed in his smile! On a couple occasions we have had the opportunity to enjoy the bar and fire feature with our client!

Our clients with an acreage in Sturgeon County backing onto the Sturgeon River wanted to completely update and re-work the floorplan of their late 70's era home's main level to create a more open and functional living space. Their living room became a large dining room with a farmhouse style fireplace and mantle, and their kitchen / nook plus dining room became a very large custom chef's kitchen with 3 islands! Add to that a brand new bathroom with steam shower and back entry mud room / laundry room with custom cabinetry and double barn doors. Extensive use of shiplap, open beams, and unique accent lighting completed the look of their modern farmhouse / craftsman styled main floor. Beautiful!
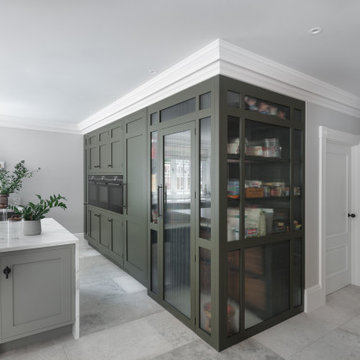
Timeless and Natural
Based on the South Coast Willow Manor combines classic kitchen design with a classy bespoke twist.
We worked closely with interior designers Studio Hooton to create an earthy neutral scheme. The deep green and beige tones are complimented by natural fabrics and porcelain marble effect worktops.
Our statement walk-in pantry is the perfect storage solution, with an elegant exterior that catches your eye as you enter the space. The fluted glass panels provide an obscured view of the pantry's contents, encouraging guests to explore what's behind the glass door.
Separate from the kitchen we designed a bespoke bar area with stained oak cabinetry and natural green marble worktops.
The perfect space for entertaining, including an ice maker, sink and ample storage for glasses and drink bottles.
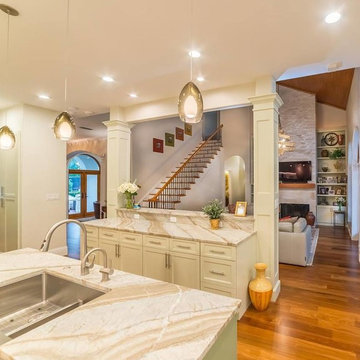
オーランドにある高級な中くらいなトラディショナルスタイルのおしゃれなキッチン (エプロンフロントシンク、シェーカースタイル扉のキャビネット、緑のキャビネット、シルバーの調理設備、無垢フローリング、茶色い床) の写真
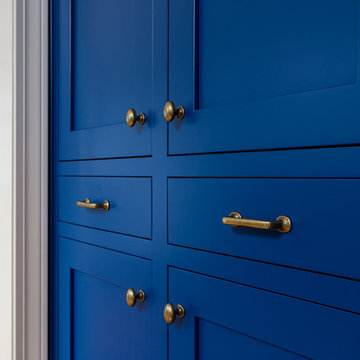
Photos by J.L. Jordan Photography
ルイビルにある高級な小さなトラディショナルスタイルのおしゃれなキッチン (アンダーカウンターシンク、シェーカースタイル扉のキャビネット、青いキャビネット、クオーツストーンカウンター、グレーのキッチンパネル、サブウェイタイルのキッチンパネル、シルバーの調理設備、淡色無垢フローリング、茶色い床、白いキッチンカウンター) の写真
ルイビルにある高級な小さなトラディショナルスタイルのおしゃれなキッチン (アンダーカウンターシンク、シェーカースタイル扉のキャビネット、青いキャビネット、クオーツストーンカウンター、グレーのキッチンパネル、サブウェイタイルのキッチンパネル、シルバーの調理設備、淡色無垢フローリング、茶色い床、白いキッチンカウンター) の写真
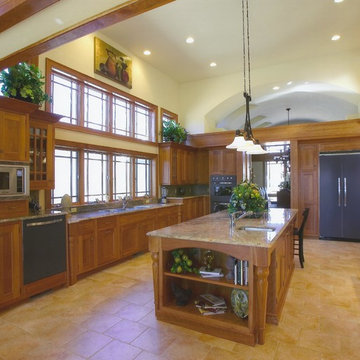
シャーロットにある高級な広いトラディショナルスタイルのおしゃれなキッチン (アンダーカウンターシンク、シェーカースタイル扉のキャビネット、中間色木目調キャビネット、御影石カウンター、グレーのキッチンパネル、石タイルのキッチンパネル、カラー調理設備、磁器タイルの床) の写真
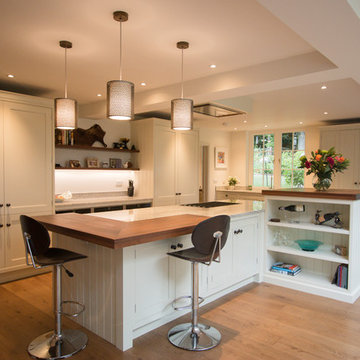
We were very excited to design this kitchen with its brand new Orangery extension. Our clients wanted the kitchen area to flow seamlessly into the sunny Orangery where easy living and entertaining were the order of the day and with a utility area (nicely doubling up as well organised wine store!) out of view but accessible.
This Inframe kitchen and Lay-On utility space are all handmade and hand painted in Farrow & Ball’s Off White which showcases the very best of the Handmade in Hitchin range. Hand crafted furniture is carefully considered both for the traditional setting and the client’s desire to create a space to entertain, cook and relax with family and friends.
Throughout, natural Walnut was chosen to complement the hand painted furniture. The solid Planked Walnut breakfast bar and shelves are beautifully paired with the Colonial Cream granite worktops. The dovetail drawers and thoughtfully designed cutlery and spice trays are again made from solid walnut. It’s these elements, that aren’t always on view that make Planet’s kitchens unique.
There are aspects of this kitchen which is set it apart from the ordinary – the upper level Island area which is perfectly ‘bar height’ for propping against with a glass or two; the tall Pantry Units which handsomely flank Neff ovens and, practically, keep a cook’s arsenal out of view; the Breakfast Cupboard which is accessible and easily hidden – perfect for a large family!
Simple bronze finish handles complete the understated and timeless look of this kitchen.
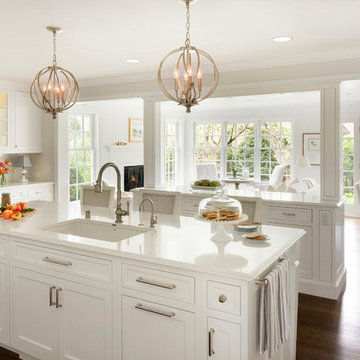
Photography by Spacecrafting Photography
ミネアポリスにある高級な広いトラディショナルスタイルのおしゃれなキッチン (アンダーカウンターシンク、シェーカースタイル扉のキャビネット、白いキャビネット、無垢フローリング、白いキッチンカウンター) の写真
ミネアポリスにある高級な広いトラディショナルスタイルのおしゃれなキッチン (アンダーカウンターシンク、シェーカースタイル扉のキャビネット、白いキャビネット、無垢フローリング、白いキッチンカウンター) の写真
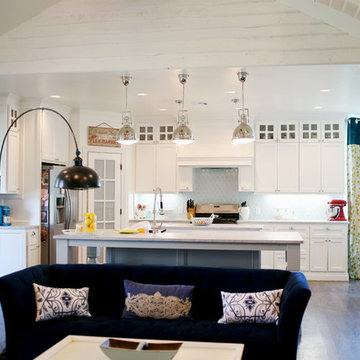
Mandy Stansberry
オクラホマシティにある高級な中くらいなトラディショナルスタイルのおしゃれなキッチン (エプロンフロントシンク、シェーカースタイル扉のキャビネット、白いキャビネット、御影石カウンター、青いキッチンパネル、磁器タイルのキッチンパネル、シルバーの調理設備、無垢フローリング) の写真
オクラホマシティにある高級な中くらいなトラディショナルスタイルのおしゃれなキッチン (エプロンフロントシンク、シェーカースタイル扉のキャビネット、白いキャビネット、御影石カウンター、青いキッチンパネル、磁器タイルのキッチンパネル、シルバーの調理設備、無垢フローリング) の写真
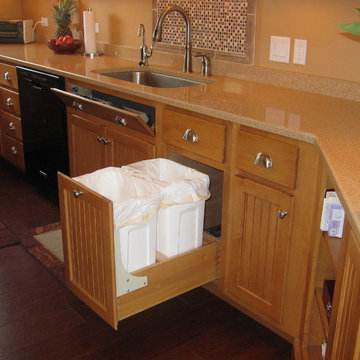
ボストンにある高級な中くらいなトラディショナルスタイルのおしゃれなキッチン (アンダーカウンターシンク、シェーカースタイル扉のキャビネット、淡色木目調キャビネット、御影石カウンター、シルバーの調理設備) の写真
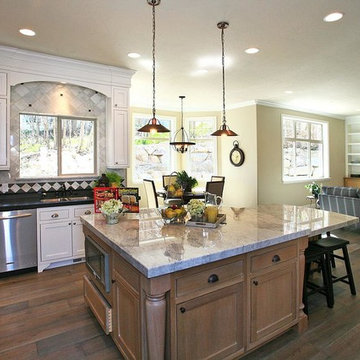
ソルトレイクシティにある高級な広いトラディショナルスタイルのおしゃれなキッチン (アンダーカウンターシンク、シェーカースタイル扉のキャビネット、白いキャビネット、シルバーの調理設備、濃色無垢フローリング、大理石カウンター、マルチカラーのキッチンパネル、モザイクタイルのキッチンパネル) の写真
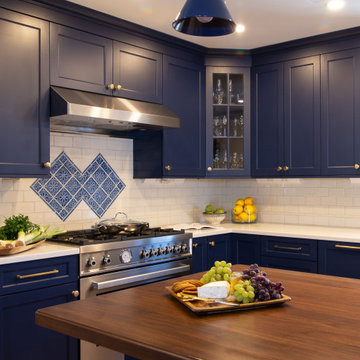
Craftsman syle subway tiles hand made in upstate NY. Featured panel behind stove uses Eastlake design carved into 4 x 4 tile and glazed with a color to coordinate with the cabinets. Note a liner that establishes a linear component to the pattern and helps with a sense of scale.
高級なトラディショナルスタイルのマルチアイランドキッチン (シェーカースタイル扉のキャビネット) の写真
1