黒いトラディショナルスタイルのLDK (サブウェイタイルのキッチンパネル、インセット扉のキャビネット) の写真
絞り込み:
資材コスト
並び替え:今日の人気順
写真 1〜15 枚目(全 15 枚)
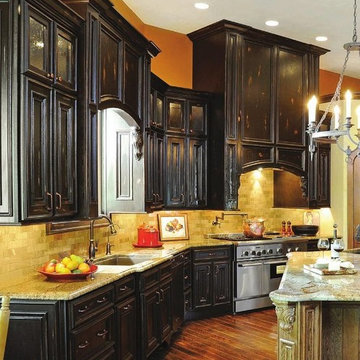
Gothic modern kitchen with dark, distressed cabinetry
Daniel Feldkamp/Visual Edge Imaging
シンシナティにある高級な広いトラディショナルスタイルのおしゃれなキッチン (ダブルシンク、インセット扉のキャビネット、ヴィンテージ仕上げキャビネット、御影石カウンター、ベージュキッチンパネル、サブウェイタイルのキッチンパネル、シルバーの調理設備、無垢フローリング) の写真
シンシナティにある高級な広いトラディショナルスタイルのおしゃれなキッチン (ダブルシンク、インセット扉のキャビネット、ヴィンテージ仕上げキャビネット、御影石カウンター、ベージュキッチンパネル、サブウェイタイルのキッチンパネル、シルバーの調理設備、無垢フローリング) の写真
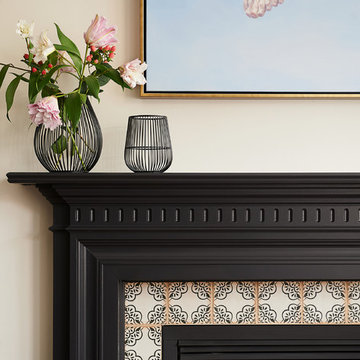
Photo by Sian Richards
トロントにある高級な広いトラディショナルスタイルのおしゃれなキッチン (エプロンフロントシンク、インセット扉のキャビネット、青いキャビネット、クオーツストーンカウンター、白いキッチンパネル、サブウェイタイルのキッチンパネル、パネルと同色の調理設備、無垢フローリング、茶色い床、白いキッチンカウンター) の写真
トロントにある高級な広いトラディショナルスタイルのおしゃれなキッチン (エプロンフロントシンク、インセット扉のキャビネット、青いキャビネット、クオーツストーンカウンター、白いキッチンパネル、サブウェイタイルのキッチンパネル、パネルと同色の調理設備、無垢フローリング、茶色い床、白いキッチンカウンター) の写真
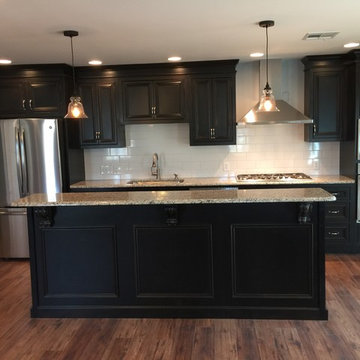
Starting in the kitchen, we added a wall of mounted espresso stained cherry cabinets with crown molding and white tile backsplash. Gorgeous granite counter tops, a large island with possible seating options and matching double counter tops against espresso stained cherry siding, and built-in stainless-steel appliances; including a fridge, oven, stove-top and hood, are some of the features that this kitchen boasts. To ensure there is enough lighting, recessed lights were installed along with a couple hanging lantern lights above the island. The look is finished with a beautiful dark hardwood flooring.
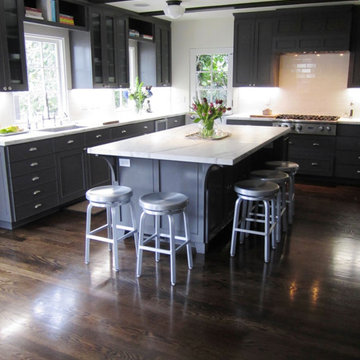
This Calacatta Gold marble-topped kitchen island is the centerpiece of this client's designer chef's kitchen. School house lighting, recessed lights, and glossy dark stained wood beams light up the kitchen ceiling.
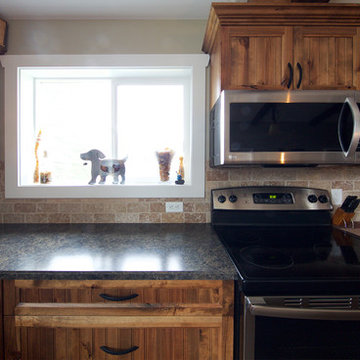
View of kitchen toward microwave hood fan combination. Laminate countertop is perfect for easy clean up and low maintenance.
Photo by Brice Ferre
バンクーバーにある広いトラディショナルスタイルのおしゃれなキッチン (ドロップインシンク、インセット扉のキャビネット、ラミネートカウンター、マルチカラーのキッチンパネル、サブウェイタイルのキッチンパネル、シルバーの調理設備) の写真
バンクーバーにある広いトラディショナルスタイルのおしゃれなキッチン (ドロップインシンク、インセット扉のキャビネット、ラミネートカウンター、マルチカラーのキッチンパネル、サブウェイタイルのキッチンパネル、シルバーの調理設備) の写真
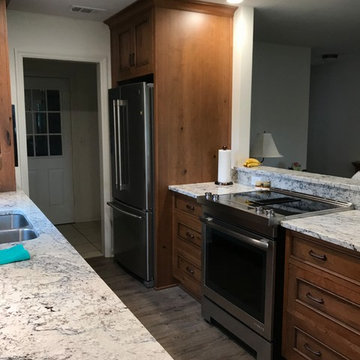
Kitchen Remodel with Plato Woodwork Character Cherry Cabinetry. Includes curved open shelves, nooks for computer and dog bowls, downdraft range, built-in microwave, and oil-rubbed bronze hardware
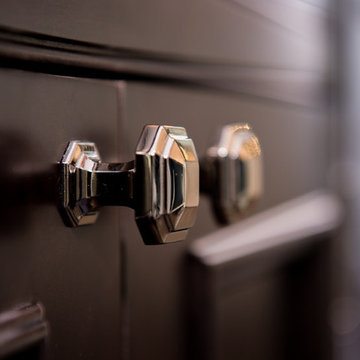
Traditional Kitchen Renovation & Design Of A First Floor Ranch.
See what our client say about Paul Lopa Designs:
It went as smooth as it possibly could go. The only bumps in the road was with what we found during demolition, you never know what your gonna run into when all the walls,floors and fixtures come out. Paul had explained to us that depending on what we found under all the out dated stuff it might take a little longer. Paul was there doing the work with his workers he showed up on time and finished on schedule. It was no problem being in touch with Paul because he answered his phone or got back to us in a timely fashion. He has an excellent sense of design he knows what goes well together and makes the house flow with comfort and usability.
(R)Haw Ron
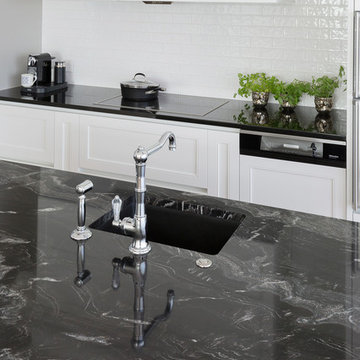
Photographer: Mark Scowen photography
オークランドにある広いトラディショナルスタイルのおしゃれなキッチン (アンダーカウンターシンク、インセット扉のキャビネット、白いキャビネット、大理石カウンター、白いキッチンパネル、サブウェイタイルのキッチンパネル、シルバーの調理設備、無垢フローリング、マルチカラーの床) の写真
オークランドにある広いトラディショナルスタイルのおしゃれなキッチン (アンダーカウンターシンク、インセット扉のキャビネット、白いキャビネット、大理石カウンター、白いキッチンパネル、サブウェイタイルのキッチンパネル、シルバーの調理設備、無垢フローリング、マルチカラーの床) の写真
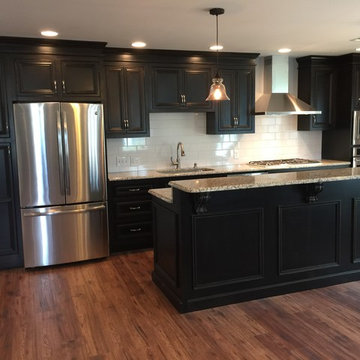
Starting in the kitchen, we added a wall of mounted espresso stained cherry cabinets with crown molding and white tile backsplash. Gorgeous granite counter tops, a large island with possible seating options and matching double counter tops against espresso stained cherry siding, and built-in stainless-steel appliances; including a fridge, oven, stove-top and hood, are some of the features that this kitchen boasts. To ensure there is enough lighting, recessed lights were installed along with a couple hanging lantern lights above the island. The look is finished with a beautiful dark hardwood flooring.
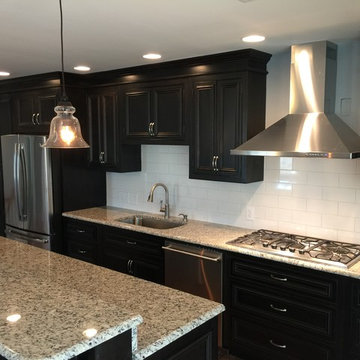
Starting in the kitchen, we added a wall of mounted espresso stained cherry cabinets with crown molding and white tile backsplash. Gorgeous granite counter tops, a large island with possible seating options and matching double counter tops against espresso stained cherry siding, and built-in stainless-steel appliances; including a fridge, oven, stove-top and hood, are some of the features that this kitchen boasts. To ensure there is enough lighting, recessed lights were installed along with a couple hanging lantern lights above the island. The look is finished with a beautiful dark hardwood flooring.
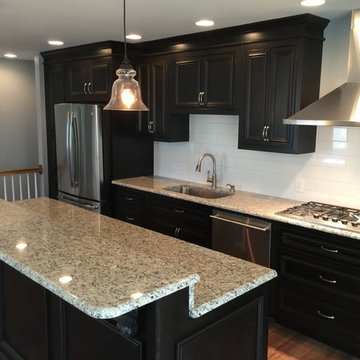
Starting in the kitchen, we added a wall of mounted espresso stained cherry cabinets with crown molding and white tile backsplash. Gorgeous granite counter tops, a large island with possible seating options and matching double counter tops against espresso stained cherry siding, and built-in stainless-steel appliances; including a fridge, oven, stove-top and hood, are some of the features that this kitchen boasts. To ensure there is enough lighting, recessed lights were installed along with a couple hanging lantern lights above the island. The look is finished with a beautiful dark hardwood flooring.
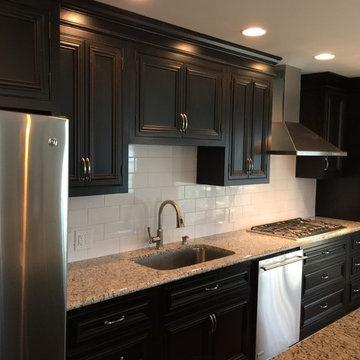
Starting in the kitchen, we added a wall of mounted espresso stained cherry cabinets with crown molding and white tile backsplash. Gorgeous granite counter tops, a large island with possible seating options and matching double counter tops against espresso stained cherry siding, and built-in stainless-steel appliances; including a fridge, oven, stove-top and hood, are some of the features that this kitchen boasts.
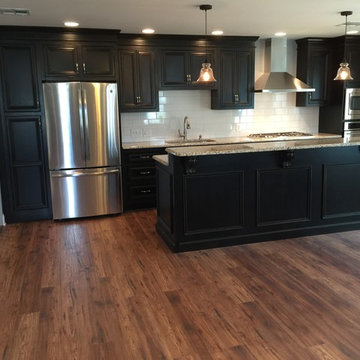
Starting in the kitchen, we added a wall of mounted espresso stained cherry cabinets with crown molding and white tile backsplash. Gorgeous granite counter tops, a large island with possible seating options and matching double counter tops against espresso stained cherry siding, and built-in stainless-steel appliances; including a fridge, oven, stove-top and hood, are some of the features that this kitchen boasts. To ensure there is enough lighting, recessed lights were installed along with a couple hanging lantern lights above the island. The look is finished with a beautiful dark hardwood flooring.
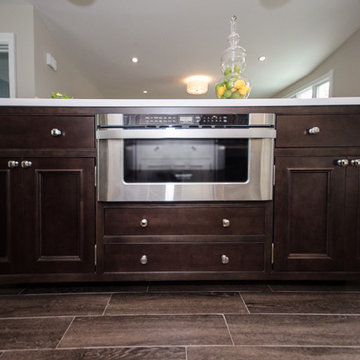
Traditional Kitchen Renovation & Design Of A First Floor Ranch.
See what our client say about Paul Lopa Designs:
It went as smooth as it possibly could go. The only bumps in the road was with what we found during demolition, you never know what your gonna run into when all the walls,floors and fixtures come out. Paul had explained to us that depending on what we found under all the out dated stuff it might take a little longer. Paul was there doing the work with his workers he showed up on time and finished on schedule. It was no problem being in touch with Paul because he answered his phone or got back to us in a timely fashion. He has an excellent sense of design he knows what goes well together and makes the house flow with comfort and usability.
(R)Haw Ron
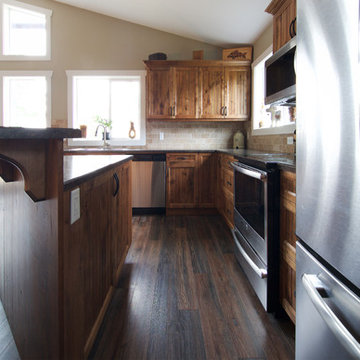
View of the kitchen toward door and large bank of windows. Stainless steel fridge is modern and still works with traditional elements like corbels and maple cabinetry. Eating bar is perfect for informal breakfasts and morning coffee.
Photo by Brice Ferre
黒いトラディショナルスタイルのLDK (サブウェイタイルのキッチンパネル、インセット扉のキャビネット) の写真
1