トラディショナルスタイルのキッチン (石タイルのキッチンパネル、シェーカースタイル扉のキャビネット、リノリウムの床、磁器タイルの床、アイランドなし) の写真
絞り込み:
資材コスト
並び替え:今日の人気順
写真 1〜20 枚目(全 81 枚)
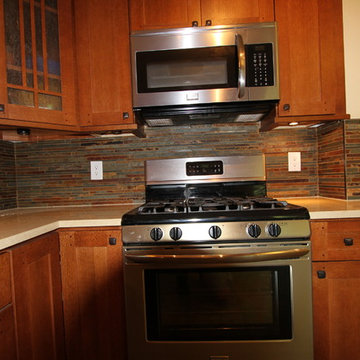
ワシントンD.C.にあるお手頃価格の中くらいなトラディショナルスタイルのおしゃれなキッチン (アンダーカウンターシンク、シェーカースタイル扉のキャビネット、中間色木目調キャビネット、クオーツストーンカウンター、マルチカラーのキッチンパネル、石タイルのキッチンパネル、シルバーの調理設備、磁器タイルの床、アイランドなし) の写真
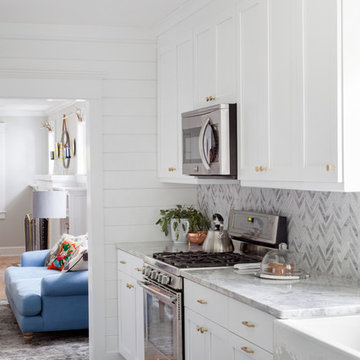
Courtney Apple
フィラデルフィアにあるラグジュアリーな広いトラディショナルスタイルのおしゃれなキッチン (エプロンフロントシンク、シェーカースタイル扉のキャビネット、白いキャビネット、珪岩カウンター、グレーのキッチンパネル、石タイルのキッチンパネル、シルバーの調理設備、磁器タイルの床、アイランドなし) の写真
フィラデルフィアにあるラグジュアリーな広いトラディショナルスタイルのおしゃれなキッチン (エプロンフロントシンク、シェーカースタイル扉のキャビネット、白いキャビネット、珪岩カウンター、グレーのキッチンパネル、石タイルのキッチンパネル、シルバーの調理設備、磁器タイルの床、アイランドなし) の写真
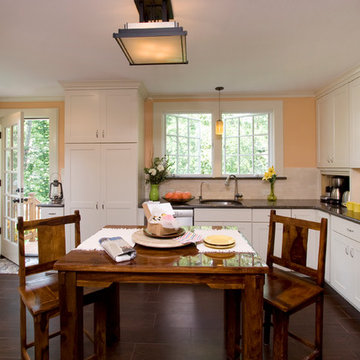
Most kitchens in the 1920's were small and did not address the back yard. Todays family often hands out in the kitchen and enjoys dining alfresco or even stepping out side to do some grilling. the gut renovation of this kitchen revealed a few surprises ...like the addition done in the 50's or 60's did not think to add a foundation before enclosing the back porch and annexing the space for the kitchen. We remedied that as well as relocating the powder room closer to the stair hall giving the views and the access to the rear yard back to the kitchen space.
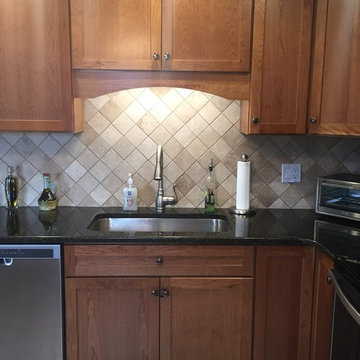
ボストンにあるお手頃価格の小さなトラディショナルスタイルのおしゃれなキッチン (アンダーカウンターシンク、シェーカースタイル扉のキャビネット、中間色木目調キャビネット、御影石カウンター、ベージュキッチンパネル、石タイルのキッチンパネル、シルバーの調理設備、磁器タイルの床、アイランドなし) の写真
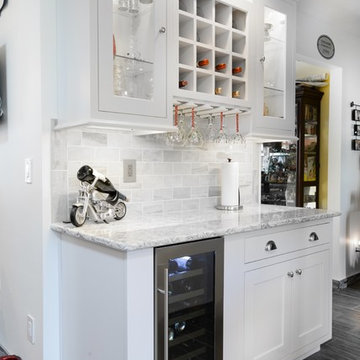
他の地域にある高級な中くらいなトラディショナルスタイルのおしゃれなコの字型キッチン (エプロンフロントシンク、シェーカースタイル扉のキャビネット、白いキャビネット、大理石カウンター、白いキッチンパネル、石タイルのキッチンパネル、シルバーの調理設備、磁器タイルの床、アイランドなし) の写真
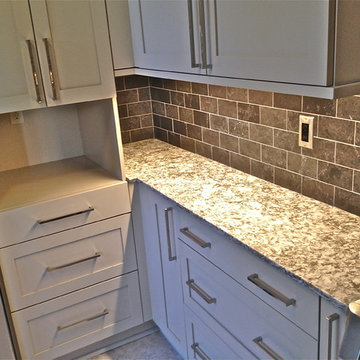
The existing Kitchen was extremely inefficient with very little counter space and few cabinets. We re-organized the Kitchen appliances to create an efficient work triangle, maximized cabinet storage by customizing the depth of the cabinets to create a continuous flow of cabinets (deep and shallow) as well as maximized usable counter space which used to be interrupted by the chimney flue.
We added a new shallow work counter along the large window wall with tall storage flanking the windows, where our client can sit down while prepping for her dishes. This shallow counter can also be utilized as a serving counter while entertaining guests.
Since the footprint remains small, we took advantage of the high ceilings and provided tall wall cabinets and pantry storage. A tall cabinet adjacent to the refrigerator houses the microwave, and what would be a dead corner for the countertop is saved for a toaster oven.
photo: Volume Zero LLC
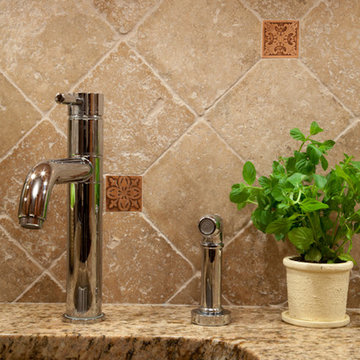
Peter Dressel Photography
ニューヨークにあるお手頃価格の小さなトラディショナルスタイルのおしゃれなキッチン (ドロップインシンク、シェーカースタイル扉のキャビネット、中間色木目調キャビネット、御影石カウンター、マルチカラーのキッチンパネル、石タイルのキッチンパネル、シルバーの調理設備、磁器タイルの床、アイランドなし) の写真
ニューヨークにあるお手頃価格の小さなトラディショナルスタイルのおしゃれなキッチン (ドロップインシンク、シェーカースタイル扉のキャビネット、中間色木目調キャビネット、御影石カウンター、マルチカラーのキッチンパネル、石タイルのキッチンパネル、シルバーの調理設備、磁器タイルの床、アイランドなし) の写真
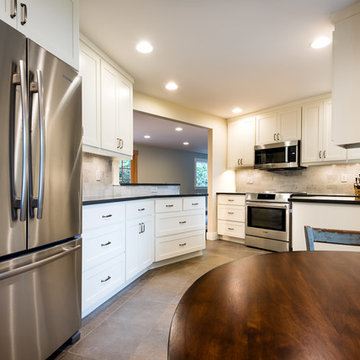
シアトルにある中くらいなトラディショナルスタイルのおしゃれなキッチン (エプロンフロントシンク、シェーカースタイル扉のキャビネット、白いキャビネット、クオーツストーンカウンター、マルチカラーのキッチンパネル、石タイルのキッチンパネル、シルバーの調理設備、磁器タイルの床、アイランドなし、黒いキッチンカウンター) の写真
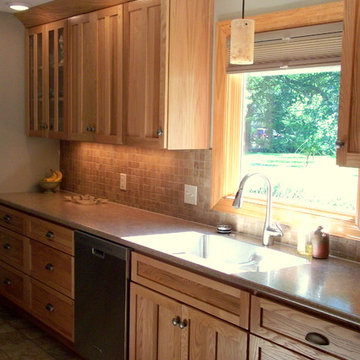
Cabinets by Bertch Kitchnes + in oak with a natural stain. The shaker door style gives the space a nice warm feeling. The countertops are Wilsonart HD laminate, color 1838-49, Crystalline Dune, with a Karran udermount stainless steel sink.

This 1950's kitchen need upgrading, but when (2) sisters Elaine and Janet moved in, it required accessible renovation to meet their needs. Photo by Content Craftsmen
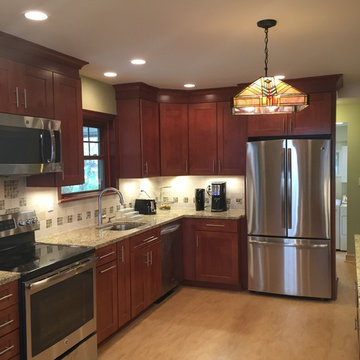
This kitchen was beautifully designed in Waypoint Living Spaces Cabinetry. The 650F Maple cognac. The counter top is New Venetian Gold with an Eased edge. The countertop is Coastal Sand with an 5/8"x 5/8" red and green onyx moasic.
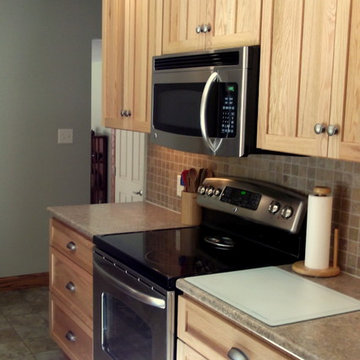
Cabinets by Bertch Kitchnes+ in oak with a natural stain. The shaker door style gives the space a nice warm feeling. The countertops are Wilsonart HD laminate, color 1838-49, Crystalline Dune.
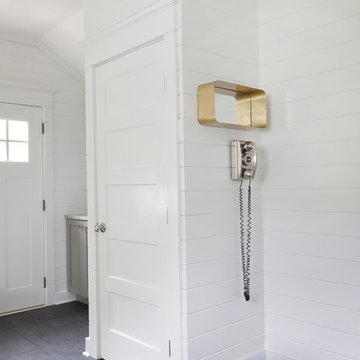
Courtney Apple
フィラデルフィアにあるラグジュアリーな広いトラディショナルスタイルのおしゃれなキッチン (エプロンフロントシンク、シェーカースタイル扉のキャビネット、白いキャビネット、珪岩カウンター、グレーのキッチンパネル、石タイルのキッチンパネル、シルバーの調理設備、磁器タイルの床、アイランドなし) の写真
フィラデルフィアにあるラグジュアリーな広いトラディショナルスタイルのおしゃれなキッチン (エプロンフロントシンク、シェーカースタイル扉のキャビネット、白いキャビネット、珪岩カウンター、グレーのキッチンパネル、石タイルのキッチンパネル、シルバーの調理設備、磁器タイルの床、アイランドなし) の写真
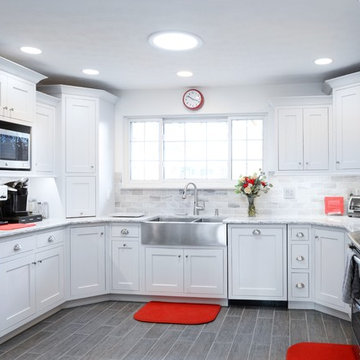
他の地域にある高級な中くらいなトラディショナルスタイルのおしゃれなコの字型キッチン (シェーカースタイル扉のキャビネット、白いキャビネット、アイランドなし、エプロンフロントシンク、大理石カウンター、白いキッチンパネル、石タイルのキッチンパネル、シルバーの調理設備、磁器タイルの床) の写真
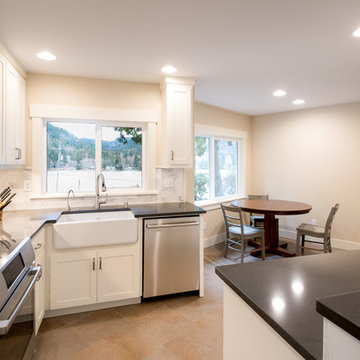
シアトルにある中くらいなトラディショナルスタイルのおしゃれなキッチン (エプロンフロントシンク、シェーカースタイル扉のキャビネット、白いキャビネット、クオーツストーンカウンター、マルチカラーのキッチンパネル、石タイルのキッチンパネル、シルバーの調理設備、磁器タイルの床、アイランドなし、黒いキッチンカウンター) の写真
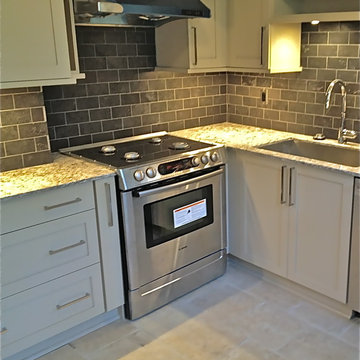
The existing Kitchen was extremely inefficient with very little counter space and few cabinets. We re-organized the Kitchen appliances to create an efficient work triangle, maximized cabinet storage by customizing the depth of the cabinets to create a continuous flow of cabinets (deep and shallow) as well as maximized usable counter space which used to be interrupted by the chimney flue.
We added a new shallow work counter along the large window wall with tall storage flanking the windows, where our client can sit down while prepping for her dishes. This shallow counter can also be utilized as a serving counter while entertaining guests.
Since the footprint remains small, we took advantage of the high ceilings and provided tall wall cabinets and pantry storage. A tall cabinet adjacent to the refrigerator houses the microwave, and what would be a dead corner for the countertop is saved for a toaster oven.
photo: Volume Zero LLC
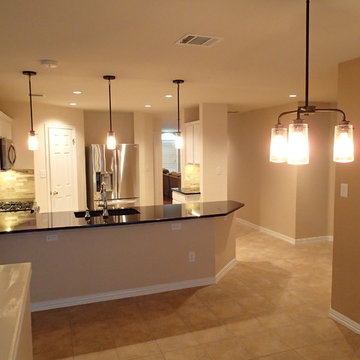
Color-sealed porcelain tile illuminated by custom pendant lights.
オースティンにある巨大なトラディショナルスタイルのおしゃれなキッチン (アイランドなし、アンダーカウンターシンク、シェーカースタイル扉のキャビネット、白いキャビネット、クオーツストーンカウンター、ベージュキッチンパネル、石タイルのキッチンパネル、シルバーの調理設備、磁器タイルの床) の写真
オースティンにある巨大なトラディショナルスタイルのおしゃれなキッチン (アイランドなし、アンダーカウンターシンク、シェーカースタイル扉のキャビネット、白いキャビネット、クオーツストーンカウンター、ベージュキッチンパネル、石タイルのキッチンパネル、シルバーの調理設備、磁器タイルの床) の写真
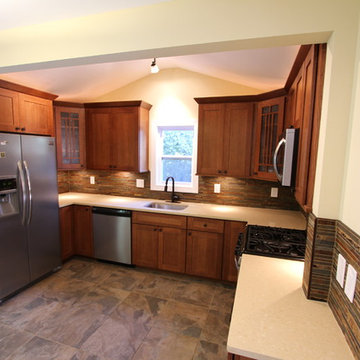
ワシントンD.C.にあるお手頃価格の中くらいなトラディショナルスタイルのおしゃれなキッチン (アンダーカウンターシンク、シェーカースタイル扉のキャビネット、中間色木目調キャビネット、クオーツストーンカウンター、マルチカラーのキッチンパネル、石タイルのキッチンパネル、シルバーの調理設備、磁器タイルの床、アイランドなし) の写真
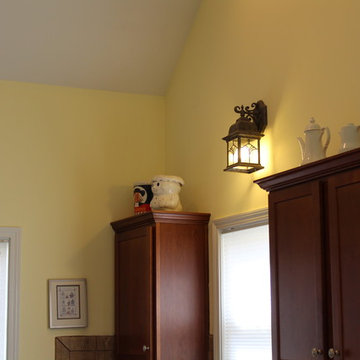
Medium brown shaker style cabinetry in the apartment kitchen.
アトランタにある小さなトラディショナルスタイルのおしゃれなキッチン (アンダーカウンターシンク、シェーカースタイル扉のキャビネット、中間色木目調キャビネット、御影石カウンター、マルチカラーのキッチンパネル、石タイルのキッチンパネル、白い調理設備、磁器タイルの床、アイランドなし、ベージュの床、マルチカラーのキッチンカウンター) の写真
アトランタにある小さなトラディショナルスタイルのおしゃれなキッチン (アンダーカウンターシンク、シェーカースタイル扉のキャビネット、中間色木目調キャビネット、御影石カウンター、マルチカラーのキッチンパネル、石タイルのキッチンパネル、白い調理設備、磁器タイルの床、アイランドなし、ベージュの床、マルチカラーのキッチンカウンター) の写真
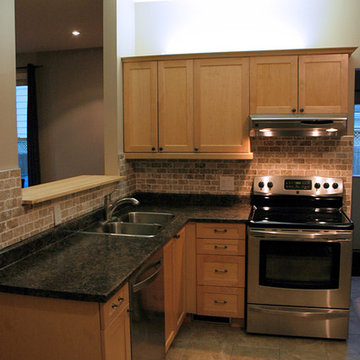
トロントにある小さなトラディショナルスタイルのおしゃれなキッチン (アイランドなし、シェーカースタイル扉のキャビネット、淡色木目調キャビネット、ラミネートカウンター、ベージュキッチンパネル、石タイルのキッチンパネル、シルバーの調理設備、ダブルシンク、磁器タイルの床) の写真
トラディショナルスタイルのキッチン (石タイルのキッチンパネル、シェーカースタイル扉のキャビネット、リノリウムの床、磁器タイルの床、アイランドなし) の写真
1