トラディショナルスタイルのキッチン (石スラブのキッチンパネル、濃色木目調キャビネット、ターコイズのキャビネット、インセット扉のキャビネット、フラットパネル扉のキャビネット) の写真
絞り込み:
資材コスト
並び替え:今日の人気順
写真 1〜20 枚目(全 107 枚)
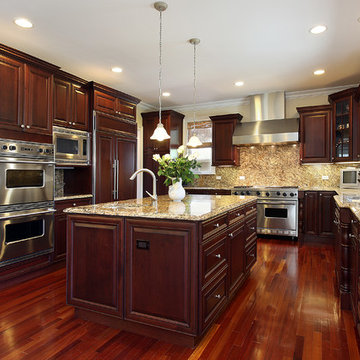
This traditional kitchen design has marble counter tops and dark tone kitchen cabinets. (stainless steel appliances) Beautiful hardwood floor and wall-mounted cabinets complete this kitchen.
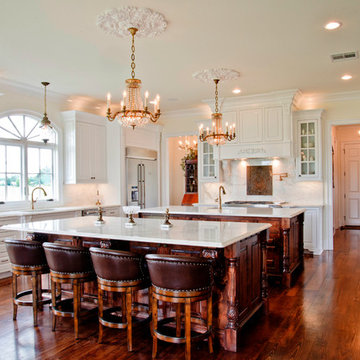
ニューオリンズにある広いトラディショナルスタイルのおしゃれなキッチン (インセット扉のキャビネット、濃色木目調キャビネット、大理石カウンター、白いキッチンパネル、石スラブのキッチンパネル、シルバーの調理設備、アンダーカウンターシンク、無垢フローリング) の写真
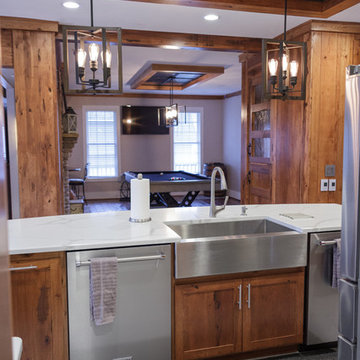
Shot from the laundry room towards great room
アトランタにある高級な巨大なトラディショナルスタイルのおしゃれなキッチン (アンダーカウンターシンク、フラットパネル扉のキャビネット、濃色木目調キャビネット、珪岩カウンター、白いキッチンパネル、石スラブのキッチンパネル、シルバーの調理設備、大理石の床、白い床、白いキッチンカウンター) の写真
アトランタにある高級な巨大なトラディショナルスタイルのおしゃれなキッチン (アンダーカウンターシンク、フラットパネル扉のキャビネット、濃色木目調キャビネット、珪岩カウンター、白いキッチンパネル、石スラブのキッチンパネル、シルバーの調理設備、大理石の床、白い床、白いキッチンカウンター) の写真
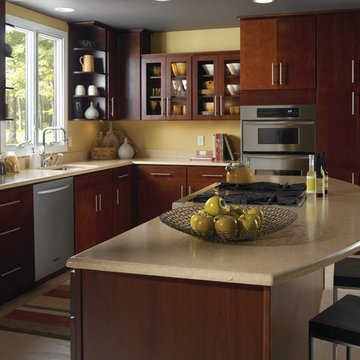
他の地域にあるお手頃価格の中くらいなトラディショナルスタイルのおしゃれなキッチン (エプロンフロントシンク、フラットパネル扉のキャビネット、濃色木目調キャビネット、ソープストーンカウンター、黄色いキッチンパネル、石スラブのキッチンパネル、シルバーの調理設備、セラミックタイルの床) の写真
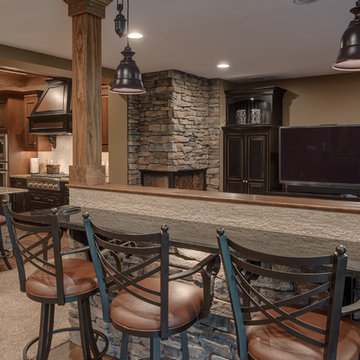
他の地域にある中くらいなトラディショナルスタイルのおしゃれなキッチン (無垢フローリング、ドロップインシンク、インセット扉のキャビネット、濃色木目調キャビネット、御影石カウンター、ベージュキッチンパネル、石スラブのキッチンパネル、シルバーの調理設備) の写真
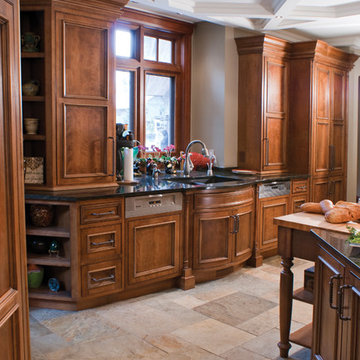
デトロイトにある中くらいなトラディショナルスタイルのおしゃれなキッチン (ダブルシンク、黒いキッチンパネル、石スラブのキッチンパネル、パネルと同色の調理設備、スレートの床、インセット扉のキャビネット、濃色木目調キャビネット) の写真
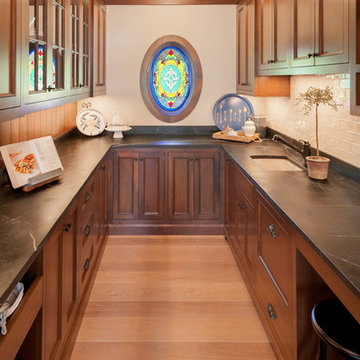
Walnut cabinetry continues in the Butler’s pantry and is topped with Barroca soapstone countertops. The Butler’s Pantry is given light, and a very personal feel, from a stained glass window at the end of the space. This window is not only visually lovely, it has family history for the Williams, it was made by Charlene’s father.
Designed and built by Jewett Farms + Co.
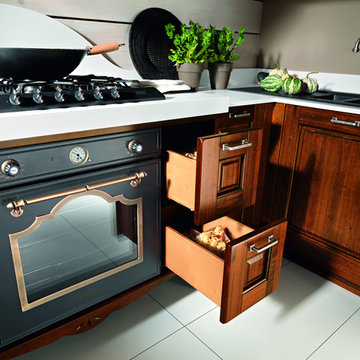
The warm ambience emitted by genuine, thick wood with just that hint of paint, the solid cooker hoods formed from a single beam and the display cabinet which reveals and facilitates access to those objects used daily, these are all details which serve to confirm the high-quality. Trappings and accessories that emit a definitive feeling of domestic stability and warmth, perfectly matched to the warm tones of a unique
and refined kitchen. Simplicity is the governing element which distinguishes Aurora,
where even space distribution provides functional and ergonomic solutions, whilst conserving elegant tradition.
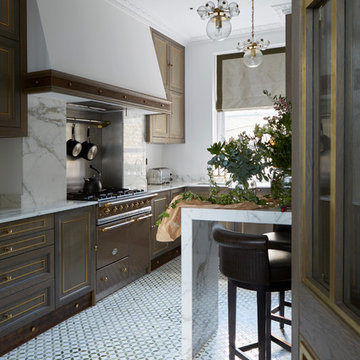
Bespoke handmade kitchen with brass inlays, Lacanche cooker and Calacatta oro marble worktop and breakfast bar. Richard Gooding
ロンドンにあるトラディショナルスタイルのおしゃれなLDK (インセット扉のキャビネット、濃色木目調キャビネット、白いキッチンパネル、石スラブのキッチンパネル、大理石の床) の写真
ロンドンにあるトラディショナルスタイルのおしゃれなLDK (インセット扉のキャビネット、濃色木目調キャビネット、白いキッチンパネル、石スラブのキッチンパネル、大理石の床) の写真
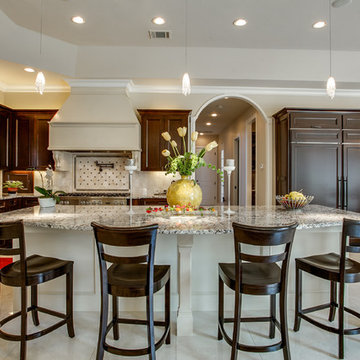
Bella Vita Custom Homes
ダラスにあるトラディショナルスタイルのおしゃれなキッチン (アンダーカウンターシンク、フラットパネル扉のキャビネット、濃色木目調キャビネット、大理石カウンター、白いキッチンパネル、石スラブのキッチンパネル) の写真
ダラスにあるトラディショナルスタイルのおしゃれなキッチン (アンダーカウンターシンク、フラットパネル扉のキャビネット、濃色木目調キャビネット、大理石カウンター、白いキッチンパネル、石スラブのキッチンパネル) の写真
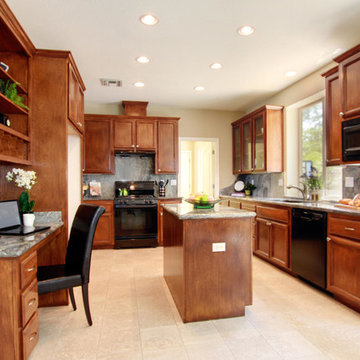
サクラメントにある低価格のトラディショナルスタイルのおしゃれなキッチン (アンダーカウンターシンク、フラットパネル扉のキャビネット、濃色木目調キャビネット、御影石カウンター、緑のキッチンパネル、石スラブのキッチンパネル、黒い調理設備) の写真
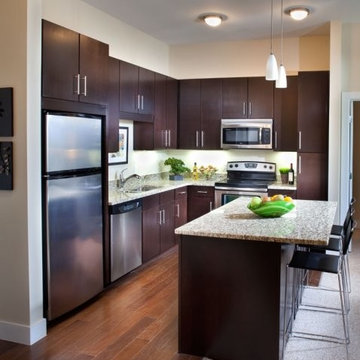
Bradford Carpet One Floor & Home
ボストンにある高級な中くらいなトラディショナルスタイルのおしゃれなキッチン (ダブルシンク、フラットパネル扉のキャビネット、濃色木目調キャビネット、御影石カウンター、マルチカラーのキッチンパネル、石スラブのキッチンパネル、シルバーの調理設備、濃色無垢フローリング) の写真
ボストンにある高級な中くらいなトラディショナルスタイルのおしゃれなキッチン (ダブルシンク、フラットパネル扉のキャビネット、濃色木目調キャビネット、御影石カウンター、マルチカラーのキッチンパネル、石スラブのキッチンパネル、シルバーの調理設備、濃色無垢フローリング) の写真
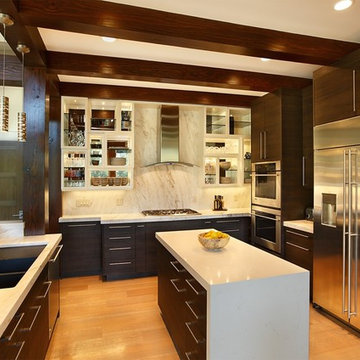
ソルトレイクシティにあるラグジュアリーな広いトラディショナルスタイルのおしゃれなキッチン (ダブルシンク、フラットパネル扉のキャビネット、濃色木目調キャビネット、珪岩カウンター、白いキッチンパネル、石スラブのキッチンパネル、シルバーの調理設備、淡色無垢フローリング) の写真
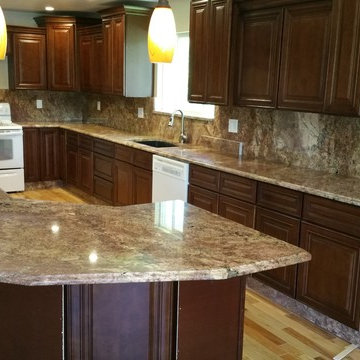
Here is a beautiful kitchen we completed in 2014. The countertops and backsplash were contructed out of 3CM granite slab and finished with an Ogee cut & polish on all edges. This project included an undermount sink, a large island as well as granite slab backsplash and baseboards.
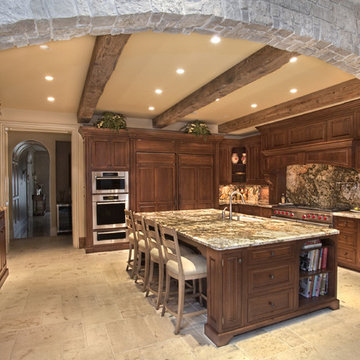
Kitchen design by Janis Podesta - Signature Kitchens, Inc.
Interior decorating by Dawn Sabatello -Interiors by Dawn
Custom cabinetry by Adelphi Kitchens, Inc.
Walnut wood species with dark stain
Inset style cabinetry with square raised panel doors and plat recessed panel drawers
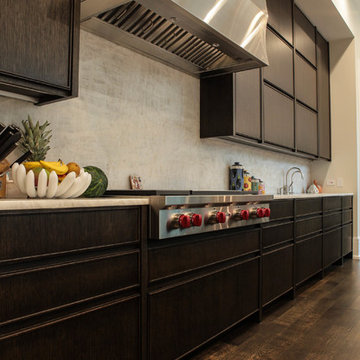
シカゴにある高級な広いトラディショナルスタイルのおしゃれなキッチン (アンダーカウンターシンク、インセット扉のキャビネット、濃色木目調キャビネット、ベージュキッチンパネル、石スラブのキッチンパネル、シルバーの調理設備、濃色無垢フローリング、茶色い床) の写真
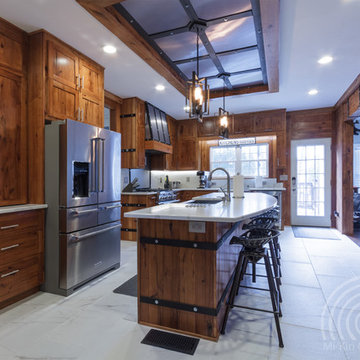
View from the dining room of the rustic hickory kitchen. From the ceiling the faux boxed beams with the steel metal strapping and metal details draw the eye down to the quartz island.
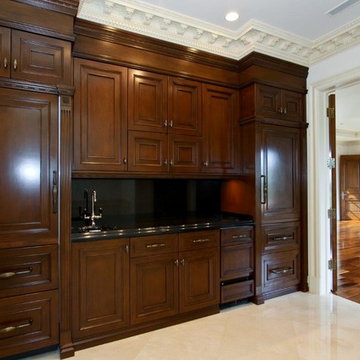
Black Absolute Granite counter and Crema Marfil Marble floor
マイアミにある中くらいなトラディショナルスタイルのおしゃれなキッチン (アンダーカウンターシンク、インセット扉のキャビネット、濃色木目調キャビネット、クオーツストーンカウンター、黒いキッチンパネル、石スラブのキッチンパネル、パネルと同色の調理設備、大理石の床、アイランドなし、ベージュの床) の写真
マイアミにある中くらいなトラディショナルスタイルのおしゃれなキッチン (アンダーカウンターシンク、インセット扉のキャビネット、濃色木目調キャビネット、クオーツストーンカウンター、黒いキッチンパネル、石スラブのキッチンパネル、パネルと同色の調理設備、大理石の床、アイランドなし、ベージュの床) の写真
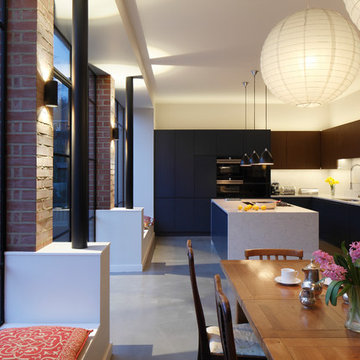
Bedwardine Road is our epic renovation and extension of a vast Victorian villa in Crystal Palace, south-east London.
Traditional architectural details such as flat brick arches and a denticulated brickwork entablature on the rear elevation counterbalance a kitchen that feels like a New York loft, complete with a polished concrete floor, underfloor heating and floor to ceiling Crittall windows.
Interiors details include as a hidden “jib” door that provides access to a dressing room and theatre lights in the master bathroom.
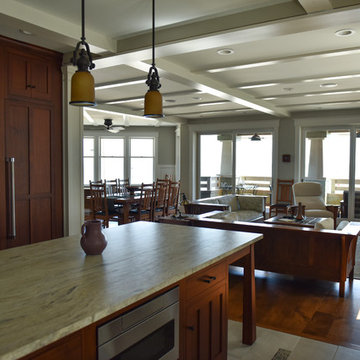
Kitchen with wide opening onto living room. Roofed porch beyond. Triple window at angled bay in main living space.
Photo by Whitney Huber
ブリッジポートにある高級な中くらいなトラディショナルスタイルのおしゃれなキッチン (アンダーカウンターシンク、フラットパネル扉のキャビネット、濃色木目調キャビネット、珪岩カウンター、石スラブのキッチンパネル、シルバーの調理設備、セラミックタイルの床) の写真
ブリッジポートにある高級な中くらいなトラディショナルスタイルのおしゃれなキッチン (アンダーカウンターシンク、フラットパネル扉のキャビネット、濃色木目調キャビネット、珪岩カウンター、石スラブのキッチンパネル、シルバーの調理設備、セラミックタイルの床) の写真
トラディショナルスタイルのキッチン (石スラブのキッチンパネル、濃色木目調キャビネット、ターコイズのキャビネット、インセット扉のキャビネット、フラットパネル扉のキャビネット) の写真
1