トラディショナルスタイルのキッチン (磁器タイルのキッチンパネル、ドロップインシンク) の写真
絞り込み:
資材コスト
並び替え:今日の人気順
写真 1〜20 枚目(全 758 枚)
1/4

ポートランドにある高級な中くらいなトラディショナルスタイルのおしゃれなキッチン (ラミネートカウンター、ドロップインシンク、シェーカースタイル扉のキャビネット、淡色木目調キャビネット、白いキッチンパネル、磁器タイルのキッチンパネル、シルバーの調理設備、竹フローリング) の写真

Green Shaker style kitchen renovation
メルボルンにあるお手頃価格の広いトラディショナルスタイルのおしゃれなキッチン (ドロップインシンク、シェーカースタイル扉のキャビネット、緑のキャビネット、ラミネートカウンター、緑のキッチンパネル、磁器タイルのキッチンパネル、シルバーの調理設備、グレーのキッチンカウンター) の写真
メルボルンにあるお手頃価格の広いトラディショナルスタイルのおしゃれなキッチン (ドロップインシンク、シェーカースタイル扉のキャビネット、緑のキャビネット、ラミネートカウンター、緑のキッチンパネル、磁器タイルのキッチンパネル、シルバーの調理設備、グレーのキッチンカウンター) の写真
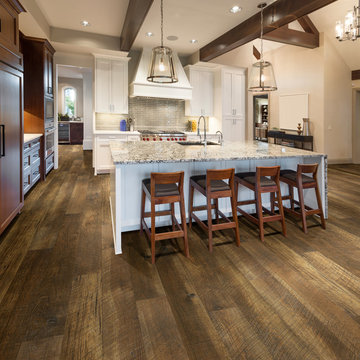
Hallmark Floors Courtier__Premium Vinyl Flooring is 7" wide and was created to replicate naturally reclaimed hardwood floors. The innovative process provides the most natural weathered sawn-cut wood visuals and textures – you won’t believe it isn’t real wood. The depth of color in this diverse collection is unlike any other vinyl flooring product, but it’s still completely waterproof, durable, easy to clean, FloorScore Certified and made using 100% pure virgin vinyl. Courtier PVP is the most elegant and dependable wood alternative.
Courtier has a 20 mil wear layer is 100% waterproof and is built with Purcore Ultra. The EZ Loc installation system makes it easy to install and provides higher locking integrity. The higher density of the floor provides greater comfort for feet and spine. Courtier is healthy and certified, contains no formaldehyde, has neutral VOC and Micro Nanocontrol technology effectively kills micro organisms.
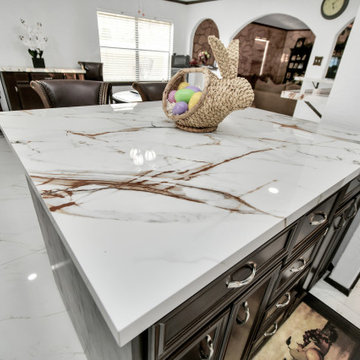
Resurfaced kitchen cabinets in chocolate brown , new porcelain countertops in Calcutta luxe. Beautiful brown, black, and grey veins joining in harmony. New 24"x48" porcelain tile floor in carved Carrera bring out the warmth in the space without overpowering the countertops.

This used to be a dark stained wood kitchen and with dark granite countertops and floor. We painted the cabinets, changed the countertops and back splash, appliances and added floating floor.
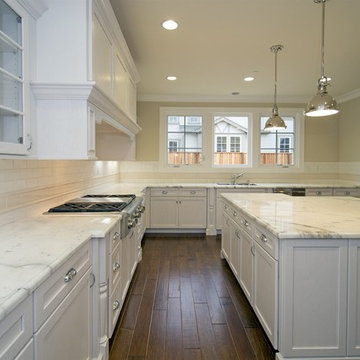
Cabiinets and Beyond Design Studio - Traditional kitchens and bathroom designs. Omega custom cabinets. Carnoustie Half Moon Bay Ocean Colony New Luxury Home Development Kenmark Real Estate Group, Inc
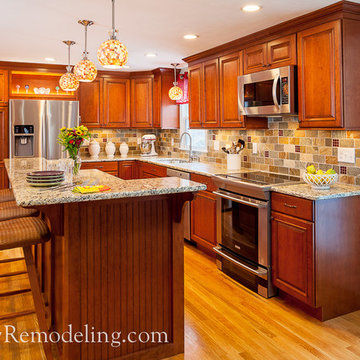
Adding an island to your kitchen makes all the difference. The kitchen, being the busiest room in most households, a traditional kitchen island can be used to entertain guests and just to have morning breakfast with your family.
Greg Premru Photography.
Showplace Wood Products
It's a 30" Electrolux Built-In Range.
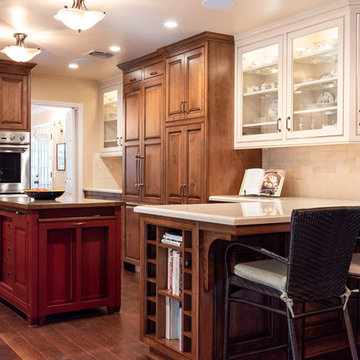
©2018 Sligh Cabinets, Inc. | Custom Cabinetry and Counter tops by Sligh Cabinets, Inc. | Interior Design by Interior Motives, Arroyo Grande
サンルイスオビスポにあるトラディショナルスタイルのおしゃれなキッチン (ドロップインシンク、レイズドパネル扉のキャビネット、中間色木目調キャビネット、クオーツストーンカウンター、ベージュキッチンパネル、磁器タイルのキッチンパネル、パネルと同色の調理設備、濃色無垢フローリング、茶色い床、白いキッチンカウンター) の写真
サンルイスオビスポにあるトラディショナルスタイルのおしゃれなキッチン (ドロップインシンク、レイズドパネル扉のキャビネット、中間色木目調キャビネット、クオーツストーンカウンター、ベージュキッチンパネル、磁器タイルのキッチンパネル、パネルと同色の調理設備、濃色無垢フローリング、茶色い床、白いキッチンカウンター) の写真
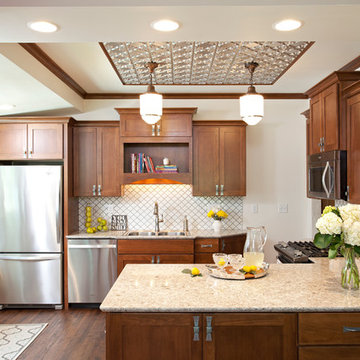
Brian Shultz, Shultz Photo Design
Megan Dent, AKBD
ミネアポリスにあるお手頃価格の小さなトラディショナルスタイルのおしゃれなキッチン (クオーツストーンカウンター、白いキッチンパネル、磁器タイルのキッチンパネル、シルバーの調理設備、ドロップインシンク、シェーカースタイル扉のキャビネット、濃色木目調キャビネット、濃色無垢フローリング) の写真
ミネアポリスにあるお手頃価格の小さなトラディショナルスタイルのおしゃれなキッチン (クオーツストーンカウンター、白いキッチンパネル、磁器タイルのキッチンパネル、シルバーの調理設備、ドロップインシンク、シェーカースタイル扉のキャビネット、濃色木目調キャビネット、濃色無垢フローリング) の写真
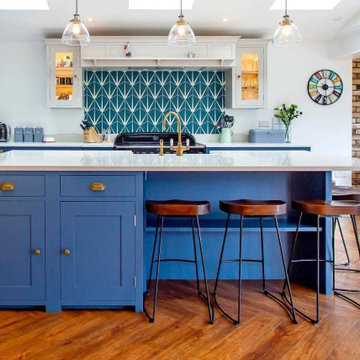
This fun and bright family kitchen looks great in this recently extended property. The splashback really adds an element of fun to this kitchen space and the brass handles and tap look great against the blue units.
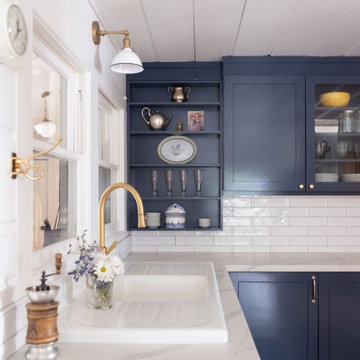
Kitchen remodel in a lakefront Lake Tahoe cabin. Blue cabinets, white subway tile backsplash, antique brass faucets and hardware. Painted existing wood walls and ceilings white. Quartz Carrera countertops.
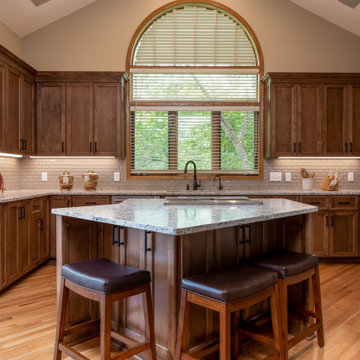
ミネアポリスにあるトラディショナルスタイルのおしゃれなキッチン (ドロップインシンク、フラットパネル扉のキャビネット、中間色木目調キャビネット、クオーツストーンカウンター、ベージュキッチンパネル、磁器タイルのキッチンパネル、シルバーの調理設備、無垢フローリング、ベージュのキッチンカウンター、三角天井) の写真
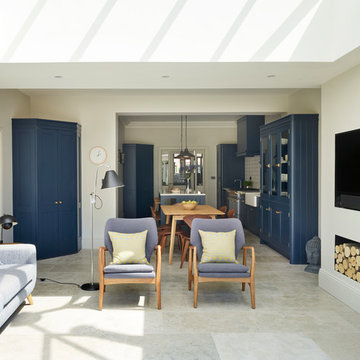
Distinctive Holkham cabinets, providing lots of storage and space that a family needs. Stunning brass fittings on the pantries and dressers to complete the warm finish to this Hollham Kitchen.
Beautiful work tops from Stilestone in the colour 'Black Orion' to complete the smooth and soft play of light around the room.
Bleheim Grey brushed limestone floor tiles wirh heated flooring underneath.
Topped off with the excellent Nordic Square boiling water tap from Quooker.
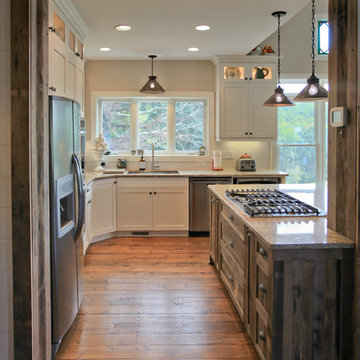
Never The Rock Photography
アトランタにあるお手頃価格の中くらいなトラディショナルスタイルのおしゃれなキッチン (ドロップインシンク、シェーカースタイル扉のキャビネット、白いキャビネット、御影石カウンター、白いキッチンパネル、磁器タイルのキッチンパネル、シルバーの調理設備、無垢フローリング) の写真
アトランタにあるお手頃価格の中くらいなトラディショナルスタイルのおしゃれなキッチン (ドロップインシンク、シェーカースタイル扉のキャビネット、白いキャビネット、御影石カウンター、白いキッチンパネル、磁器タイルのキッチンパネル、シルバーの調理設備、無垢フローリング) の写真
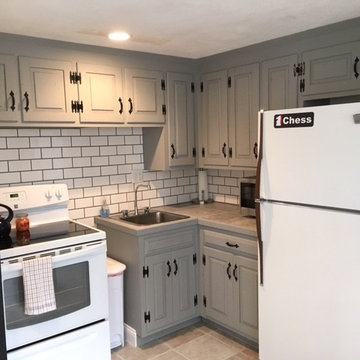
Melissa O'Neil
ボストンにある低価格の小さなトラディショナルスタイルのおしゃれなキッチン (ドロップインシンク、レイズドパネル扉のキャビネット、タイルカウンター、白い調理設備、磁器タイルの床、アイランドなし、グレーのキャビネット、白いキッチンパネル、磁器タイルのキッチンパネル) の写真
ボストンにある低価格の小さなトラディショナルスタイルのおしゃれなキッチン (ドロップインシンク、レイズドパネル扉のキャビネット、タイルカウンター、白い調理設備、磁器タイルの床、アイランドなし、グレーのキャビネット、白いキッチンパネル、磁器タイルのキッチンパネル) の写真
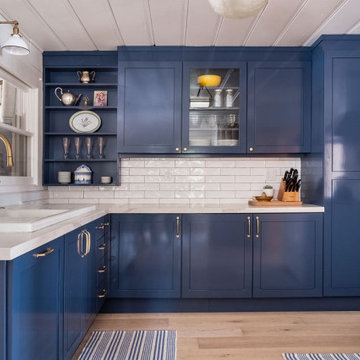
Kitchen remodel in a lakefront Lake Tahoe cabin. Blue cabinets, white subway tile backsplash, antique brass faucets and hardware. Painted existing wood walls and ceilings white. Quartz Carrera countertops.
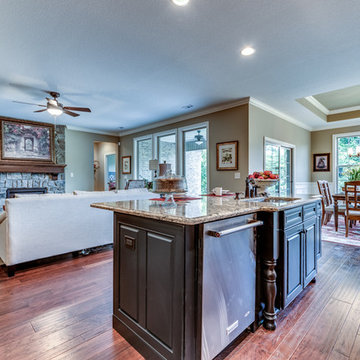
Three rooms in one! This Sharpton open concept includes the living room, kitchen, and breakfast nook all in one room. Great lighting with huge windows all around.
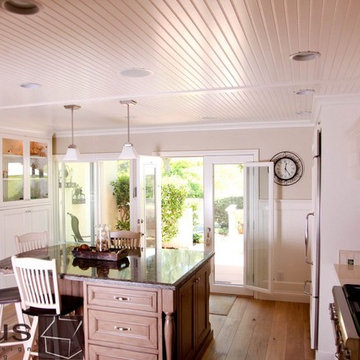
Casey - Contemporary
オレンジカウンティにある広いトラディショナルスタイルのおしゃれなキッチン (ドロップインシンク、落し込みパネル扉のキャビネット、淡色木目調キャビネット、御影石カウンター、ベージュキッチンパネル、磁器タイルのキッチンパネル、シルバーの調理設備、淡色無垢フローリング) の写真
オレンジカウンティにある広いトラディショナルスタイルのおしゃれなキッチン (ドロップインシンク、落し込みパネル扉のキャビネット、淡色木目調キャビネット、御影石カウンター、ベージュキッチンパネル、磁器タイルのキッチンパネル、シルバーの調理設備、淡色無垢フローリング) の写真

This vintage kitchen was part of staged project... New owners may want to gut, but the current owners LOVED the vintage quality so we left this in it's "Native" state. It's vintage range fit the style of the cottage. We added some updated plumbing in polished chrome for a little bit of sparkle.
Tom Clary, Clarified Photography
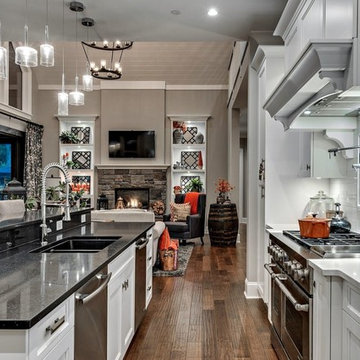
White cabinets with stainless wolf, subzero appliances, white trim with gray walls and island chairs, white rectangle center island with dark granite counter top, medium brown wood floors. open floor plan leading to living area with cathedral ceiling, wood ceiling finish with chandelier.
トラディショナルスタイルのキッチン (磁器タイルのキッチンパネル、ドロップインシンク) の写真
1