トラディショナルスタイルのキッチン (磁器タイルのキッチンパネル、茶色いキャビネット、ステンレスキャビネット、ベージュのキッチンカウンター) の写真
絞り込み:
資材コスト
並び替え:今日の人気順
写真 1〜20 枚目(全 30 枚)
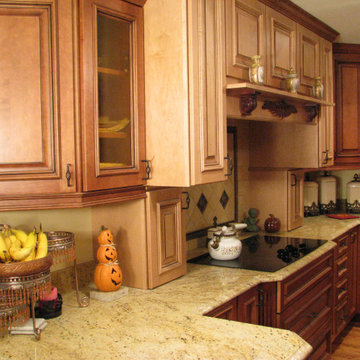
Complete kitchen remodel
New cabinets and countertop
Hardwood flooring with brazilian cherry inlay
ワシントンD.C.にあるお手頃価格の中くらいなトラディショナルスタイルのおしゃれなキッチン (茶色いキャビネット、御影石カウンター、ベージュキッチンパネル、磁器タイルのキッチンパネル、黒い調理設備、淡色無垢フローリング、茶色い床、ベージュのキッチンカウンター) の写真
ワシントンD.C.にあるお手頃価格の中くらいなトラディショナルスタイルのおしゃれなキッチン (茶色いキャビネット、御影石カウンター、ベージュキッチンパネル、磁器タイルのキッチンパネル、黒い調理設備、淡色無垢フローリング、茶色い床、ベージュのキッチンカウンター) の写真
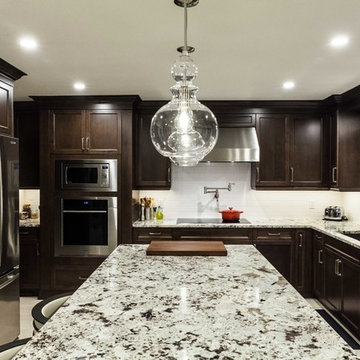
Traditional Kitchen with Dark Brown recessed panel custom cabinetry, granite counters, white subway tile backsplash, under cabinet lighting, Wolf induction cooktop, Ventahood Exhaust Fan, Pot Filler, Wall Oven, Undermount sink, Island, Beverage Fridge, Pot and Pan Drawers, Pantry Storage.
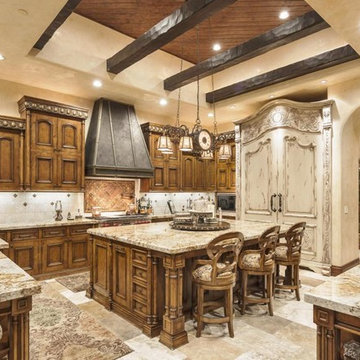
World Renowned Architecture Firm Fratantoni Design created this beautiful home! They design home plans for families all over the world in any size and style. They also have in-house Interior Designer Firm Fratantoni Interior Designers and world class Luxury Home Building Firm Fratantoni Luxury Estates! Hire one or all three companies to design and build and or remodel your home!
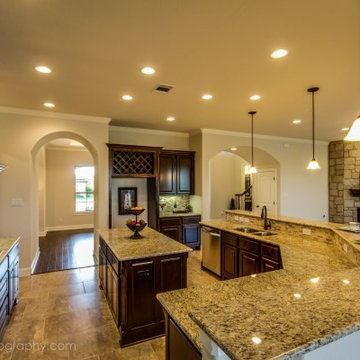
Custom Home Kitchen and Living
Photo by Four Walls Photography
オースティンにあるトラディショナルスタイルのおしゃれなアイランドキッチン (アンダーカウンターシンク、レイズドパネル扉のキャビネット、茶色いキャビネット、御影石カウンター、ベージュキッチンパネル、磁器タイルのキッチンパネル、シルバーの調理設備、磁器タイルの床、ベージュの床、ベージュのキッチンカウンター) の写真
オースティンにあるトラディショナルスタイルのおしゃれなアイランドキッチン (アンダーカウンターシンク、レイズドパネル扉のキャビネット、茶色いキャビネット、御影石カウンター、ベージュキッチンパネル、磁器タイルのキッチンパネル、シルバーの調理設備、磁器タイルの床、ベージュの床、ベージュのキッチンカウンター) の写真
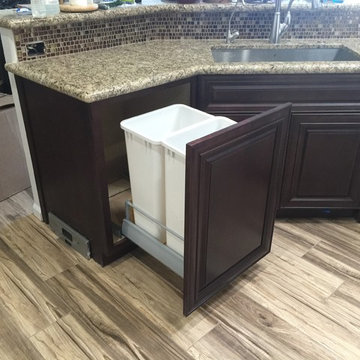
フェニックスにあるラグジュアリーな広いトラディショナルスタイルのおしゃれなキッチン (アンダーカウンターシンク、レイズドパネル扉のキャビネット、茶色いキャビネット、御影石カウンター、茶色いキッチンパネル、磁器タイルのキッチンパネル、シルバーの調理設備、磁器タイルの床、茶色い床、ベージュのキッチンカウンター) の写真
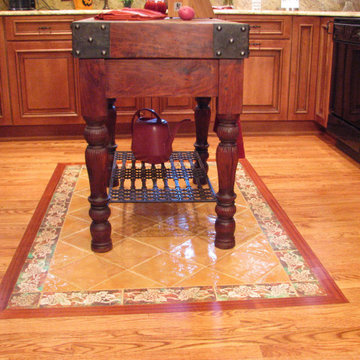
Complete kitchen remodel
New cabinets and countertop
Hardwood flooring with brazilian cherry inlay
ワシントンD.C.にあるお手頃価格の中くらいなトラディショナルスタイルのおしゃれなキッチン (茶色いキャビネット、御影石カウンター、ベージュキッチンパネル、磁器タイルのキッチンパネル、黒い調理設備、淡色無垢フローリング、茶色い床、ベージュのキッチンカウンター) の写真
ワシントンD.C.にあるお手頃価格の中くらいなトラディショナルスタイルのおしゃれなキッチン (茶色いキャビネット、御影石カウンター、ベージュキッチンパネル、磁器タイルのキッチンパネル、黒い調理設備、淡色無垢フローリング、茶色い床、ベージュのキッチンカウンター) の写真
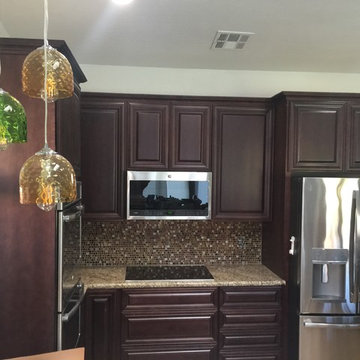
フェニックスにあるラグジュアリーな広いトラディショナルスタイルのおしゃれなキッチン (レイズドパネル扉のキャビネット、茶色いキャビネット、御影石カウンター、茶色いキッチンパネル、磁器タイルのキッチンパネル、シルバーの調理設備、磁器タイルの床、茶色い床、ベージュのキッチンカウンター) の写真
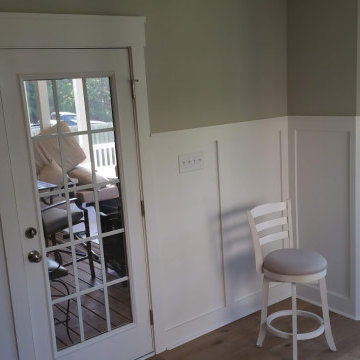
This is the view of the nook with a 15 light GBG door to the screen porch.
ウィルミントンにあるお手頃価格の巨大なトラディショナルスタイルのおしゃれなキッチン (エプロンフロントシンク、シェーカースタイル扉のキャビネット、茶色いキャビネット、御影石カウンター、白いキッチンパネル、磁器タイルのキッチンパネル、シルバーの調理設備、無垢フローリング、茶色い床、ベージュのキッチンカウンター) の写真
ウィルミントンにあるお手頃価格の巨大なトラディショナルスタイルのおしゃれなキッチン (エプロンフロントシンク、シェーカースタイル扉のキャビネット、茶色いキャビネット、御影石カウンター、白いキッチンパネル、磁器タイルのキッチンパネル、シルバーの調理設備、無垢フローリング、茶色い床、ベージュのキッチンカウンター) の写真
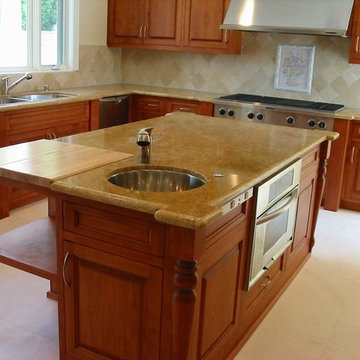
ロサンゼルスにあるトラディショナルスタイルのおしゃれなキッチン (ダブルシンク、レイズドパネル扉のキャビネット、茶色いキャビネット、ベージュキッチンパネル、磁器タイルのキッチンパネル、シルバーの調理設備、磁器タイルの床、ベージュの床、ベージュのキッチンカウンター) の写真
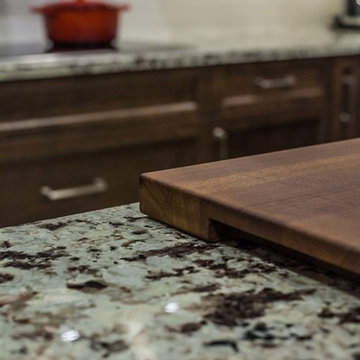
Traditional Kitchen with Dark Brown recessed panel custom cabinetry, granite counters, white subway tile backsplash, under cabinet lighting, Wolf induction cooktop, Ventahood Exhaust Fan, Pot Filler, Wall Oven, Undermount sink, Island, Beverage Fridge, Pot and Pan Drawers, Pantry Storage.
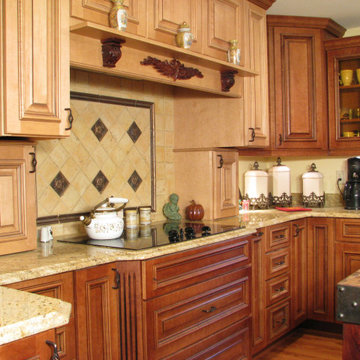
Complete kitchen remodel
New cabinets and countertop
Hardwood flooring with brazilian cherry inlay
ワシントンD.C.にあるお手頃価格の中くらいなトラディショナルスタイルのおしゃれなキッチン (茶色いキャビネット、御影石カウンター、ベージュキッチンパネル、磁器タイルのキッチンパネル、黒い調理設備、淡色無垢フローリング、茶色い床、ベージュのキッチンカウンター) の写真
ワシントンD.C.にあるお手頃価格の中くらいなトラディショナルスタイルのおしゃれなキッチン (茶色いキャビネット、御影石カウンター、ベージュキッチンパネル、磁器タイルのキッチンパネル、黒い調理設備、淡色無垢フローリング、茶色い床、ベージュのキッチンカウンター) の写真
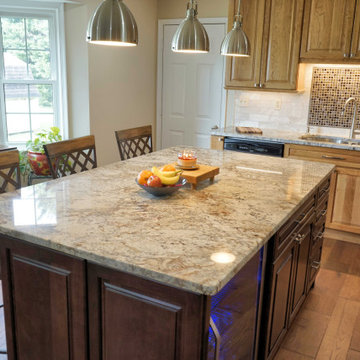
e took this 1989 kitchen and created an open concept floor plan that flows into the family room for the retired empty nesters. The homeowners wanted a kitchen remodel to expand within their home to have the option to entertain comfortably and upgrade to a kitchen that is future proofed so it hold its value into their retirement years.
The center wall was knocked out to open up the space. We took out the bulk heads and rerouted the infrastructure (plumbing and HVAC) to make way ceiling height cabinets. Warm natural hardwood and granite meets the modern stainless steel appliances that are timeless trends that have style. This includes Kraftmaid Marquette Full Overlay in Cherry. The island was finished in a Kaffe Cherry whereas the cabinets on the perimeter are a Natural Cherry with Typhoon Bordeaux countertops. The backsplash is done in Impero Reale honed marble and Merrilee Coffee Bar mosaic focal point above the sink.
Brushed nickel and stainless-steel sink, faucet and cabinet hardware are all a nice compliment to the Cherry Cabinets. More lights for a brighter kitchen with under cabinet task lighting, beautiful pendant lights and recessed lighting scheme never leaves you in the dark. Under the cabinet beverage cooler keeps the drinks cold and at the ready for the owner and their guest.
Tuscan Hickory engineered hardwood flows from the kitchen into the family room.
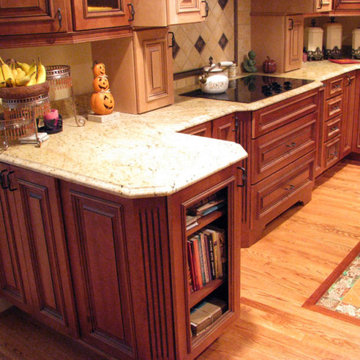
Complete kitchen remodel
New cabinets and countertop
Hardwood flooring with brazilian cherry inlay
ワシントンD.C.にあるお手頃価格の中くらいなトラディショナルスタイルのおしゃれなキッチン (茶色いキャビネット、御影石カウンター、ベージュキッチンパネル、磁器タイルのキッチンパネル、黒い調理設備、淡色無垢フローリング、茶色い床、ベージュのキッチンカウンター) の写真
ワシントンD.C.にあるお手頃価格の中くらいなトラディショナルスタイルのおしゃれなキッチン (茶色いキャビネット、御影石カウンター、ベージュキッチンパネル、磁器タイルのキッチンパネル、黒い調理設備、淡色無垢フローリング、茶色い床、ベージュのキッチンカウンター) の写真
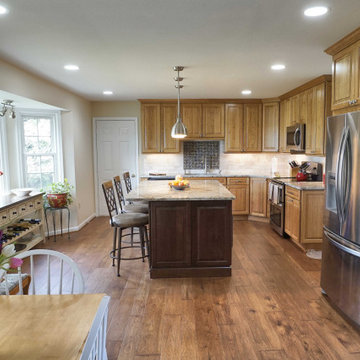
e took this 1989 kitchen and created an open concept floor plan that flows into the family room for the retired empty nesters. The homeowners wanted a kitchen remodel to expand within their home to have the option to entertain comfortably and upgrade to a kitchen that is future proofed so it hold its value into their retirement years.
The center wall was knocked out to open up the space. We took out the bulk heads and rerouted the infrastructure (plumbing and HVAC) to make way ceiling height cabinets. Warm natural hardwood and granite meets the modern stainless steel appliances that are timeless trends that have style. This includes Kraftmaid Marquette Full Overlay in Cherry. The island was finished in a Kaffe Cherry whereas the cabinets on the perimeter are a Natural Cherry with Typhoon Bordeaux countertops. The backsplash is done in Impero Reale honed marble and Merrilee Coffee Bar mosaic focal point above the sink.
Brushed nickel and stainless-steel sink, faucet and cabinet hardware are all a nice compliment to the Cherry Cabinets. More lights for a brighter kitchen with under cabinet task lighting, beautiful pendant lights and recessed lighting scheme never leaves you in the dark. Under the cabinet beverage cooler keeps the drinks cold and at the ready for the owner and their guest.
Tuscan Hickory engineered hardwood flows from the kitchen into the family room.
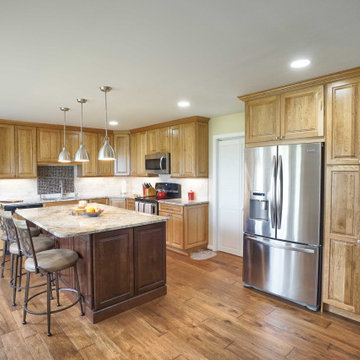
e took this 1989 kitchen and created an open concept floor plan that flows into the family room for the retired empty nesters. The homeowners wanted a kitchen remodel to expand within their home to have the option to entertain comfortably and upgrade to a kitchen that is future proofed so it hold its value into their retirement years.
The center wall was knocked out to open up the space. We took out the bulk heads and rerouted the infrastructure (plumbing and HVAC) to make way ceiling height cabinets. Warm natural hardwood and granite meets the modern stainless steel appliances that are timeless trends that have style. This includes Kraftmaid Marquette Full Overlay in Cherry. The island was finished in a Kaffe Cherry whereas the cabinets on the perimeter are a Natural Cherry with Typhoon Bordeaux countertops. The backsplash is done in Impero Reale honed marble and Merrilee Coffee Bar mosaic focal point above the sink.
Brushed nickel and stainless-steel sink, faucet and cabinet hardware are all a nice compliment to the Cherry Cabinets. More lights for a brighter kitchen with under cabinet task lighting, beautiful pendant lights and recessed lighting scheme never leaves you in the dark. Under the cabinet beverage cooler keeps the drinks cold and at the ready for the owner and their guest.
Tuscan Hickory engineered hardwood flows from the kitchen into the family room.
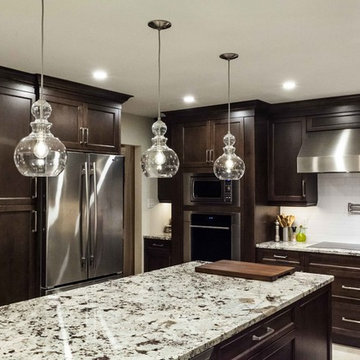
Traditional Kitchen with Dark Brown recessed panel custom cabinetry, granite counters, white subway tile backsplash, under cabinet lighting, Wolf induction cooktop, Ventahood Exhaust Fan, Pot Filler, Wall Oven, Undermount sink, Island, Beverage Fridge, Pot and Pan Drawers, Pantry Storage.
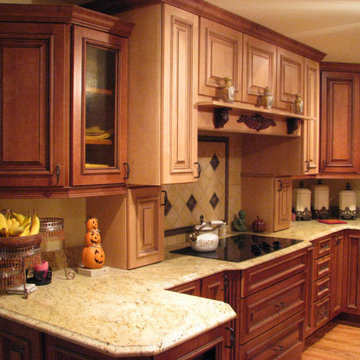
Complete kitchen remodel
New cabinets and countertop
Hardwood flooring with brazilian cherry inlay
ワシントンD.C.にあるお手頃価格の中くらいなトラディショナルスタイルのおしゃれなキッチン (茶色いキャビネット、御影石カウンター、ベージュキッチンパネル、磁器タイルのキッチンパネル、黒い調理設備、淡色無垢フローリング、茶色い床、ベージュのキッチンカウンター) の写真
ワシントンD.C.にあるお手頃価格の中くらいなトラディショナルスタイルのおしゃれなキッチン (茶色いキャビネット、御影石カウンター、ベージュキッチンパネル、磁器タイルのキッチンパネル、黒い調理設備、淡色無垢フローリング、茶色い床、ベージュのキッチンカウンター) の写真
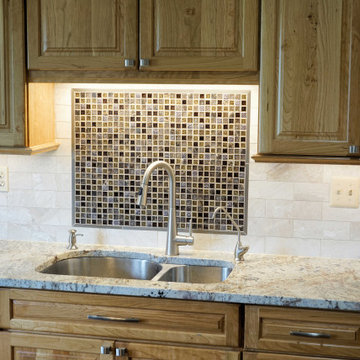
e took this 1989 kitchen and created an open concept floor plan that flows into the family room for the retired empty nesters. The homeowners wanted a kitchen remodel to expand within their home to have the option to entertain comfortably and upgrade to a kitchen that is future proofed so it hold its value into their retirement years.
The center wall was knocked out to open up the space. We took out the bulk heads and rerouted the infrastructure (plumbing and HVAC) to make way ceiling height cabinets. Warm natural hardwood and granite meets the modern stainless steel appliances that are timeless trends that have style. This includes Kraftmaid Marquette Full Overlay in Cherry. The island was finished in a Kaffe Cherry whereas the cabinets on the perimeter are a Natural Cherry with Typhoon Bordeaux countertops. The backsplash is done in Impero Reale honed marble and Merrilee Coffee Bar mosaic focal point above the sink.
Brushed nickel and stainless-steel sink, faucet and cabinet hardware are all a nice compliment to the Cherry Cabinets. More lights for a brighter kitchen with under cabinet task lighting, beautiful pendant lights and recessed lighting scheme never leaves you in the dark. Under the cabinet beverage cooler keeps the drinks cold and at the ready for the owner and their guest.
Tuscan Hickory engineered hardwood flows from the kitchen into the family room.
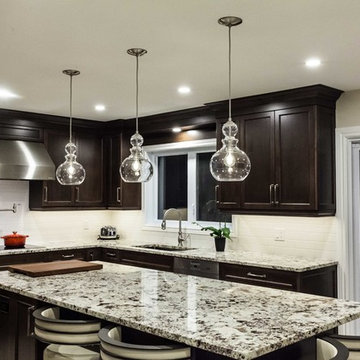
Traditional Kitchen with Dark Brown recessed panel custom cabinetry, granite counters, white subway tile backsplash, under cabinet lighting, Wolf induction cooktop, Ventahood Exhaust Fan, Pot Filler, Wall Oven, Undermount sink, Island, Beverage Fridge, Pot and Pan Drawers, Pantry Storage.
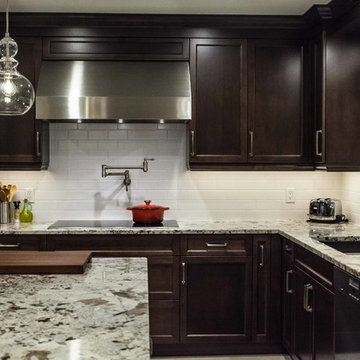
Traditional Kitchen with Dark Brown recessed panel custom cabinetry, granite counters, white subway tile backsplash, under cabinet lighting, Wolf induction cooktop, Ventahood Exhaust Fan, Pot Filler, Wall Oven, Undermount sink, Island, Beverage Fridge, Pot and Pan Drawers, Pantry Storage.
トラディショナルスタイルのキッチン (磁器タイルのキッチンパネル、茶色いキャビネット、ステンレスキャビネット、ベージュのキッチンカウンター) の写真
1