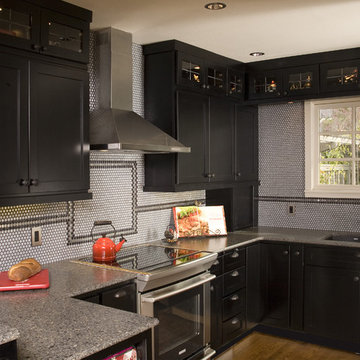黒いトラディショナルスタイルのキッチン (モザイクタイルのキッチンパネル、濃色無垢フローリング、ラミネートの床、無垢フローリング) の写真
絞り込み:
資材コスト
並び替え:今日の人気順
写真 1〜20 枚目(全 194 枚)

Kitchen expansion and remodel with custom white shaker cabinets, polished nickel hardware, custom lit glass-front cabinets doors, glass mosaic tile backsplash. Coffered copper ceiling with custom white trim and crown molding. White cabinets with marble counter top, dark island with white marble countertop, medium hardwood flooring. Concealed appliances and Wolf range and hood. White and nickel pendant lighting. Island with seating for four. Kitchen with built-in bookshelves in open layout.
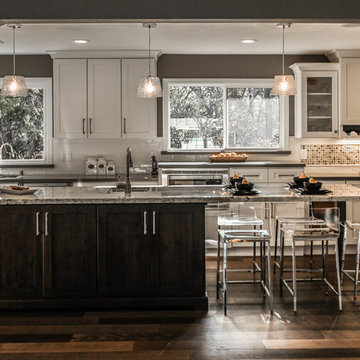
Classic White Kitchen With Gray Accents. Spring White Granite and Stormy Sky Quartz. Wine Bottle Rack, Wicker Baskets, Multiple Levels, Spun Glass Pendants from West Elm, Island Seating, Island Table, Under counter Microwave,
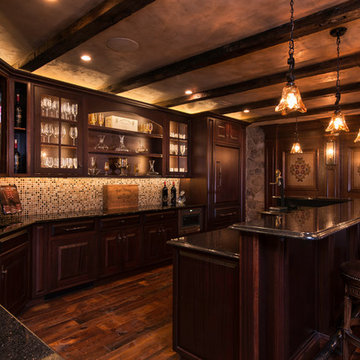
Mary Parker Architectural Photography
ワシントンD.C.にある広いトラディショナルスタイルのおしゃれなキッチン (ダブルシンク、ガラス扉のキャビネット、濃色木目調キャビネット、モザイクタイルのキッチンパネル、パネルと同色の調理設備、濃色無垢フローリング、マルチカラーのキッチンパネル、茶色い床) の写真
ワシントンD.C.にある広いトラディショナルスタイルのおしゃれなキッチン (ダブルシンク、ガラス扉のキャビネット、濃色木目調キャビネット、モザイクタイルのキッチンパネル、パネルと同色の調理設備、濃色無垢フローリング、マルチカラーのキッチンパネル、茶色い床) の写真
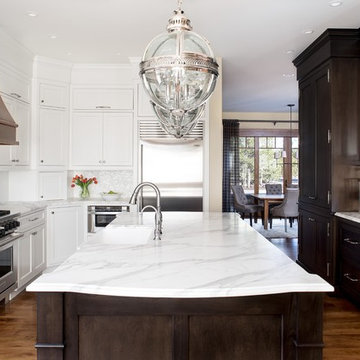
Daniel Cronin
ポートランドにあるトラディショナルスタイルのおしゃれなキッチン (エプロンフロントシンク、落し込みパネル扉のキャビネット、濃色木目調キャビネット、大理石カウンター、モザイクタイルのキッチンパネル、シルバーの調理設備、無垢フローリング) の写真
ポートランドにあるトラディショナルスタイルのおしゃれなキッチン (エプロンフロントシンク、落し込みパネル扉のキャビネット、濃色木目調キャビネット、大理石カウンター、モザイクタイルのキッチンパネル、シルバーの調理設備、無垢フローリング) の写真

Bergen County, NJ - Traditional - Kitchen Designed by Bart Lidsky of The Hammer & Nail Inc.
Photography by: Steve Rossi
This classic white kitchen creamy white Rutt Handcrafted Cabinetry and espresso Stained Rift White Oak Base Cabinetry. The highly articulated storage is a functional hidden feature of this kitchen. The countertops are 2" Thick Danby Marble with a mosaic marble backsplash. Pendant lights are built into the cabinetry above the sink.
http://thehammerandnail.com
#BartLidsky #HNdesigns #KitchenDesign

シャーロットにあるラグジュアリーな中くらいなトラディショナルスタイルのおしゃれなL型キッチン (エプロンフロントシンク、青いキャビネット、大理石カウンター、白いキッチンパネル、モザイクタイルのキッチンパネル、シルバーの調理設備、無垢フローリング、茶色い床、白いキッチンカウンター) の写真

Bob Narod Photography
ワシントンD.C.にあるラグジュアリーな広いトラディショナルスタイルのおしゃれなキッチン (エプロンフロントシンク、落し込みパネル扉のキャビネット、白いキャビネット、マルチカラーのキッチンパネル、シルバーの調理設備、濃色無垢フローリング、マルチカラーのキッチンカウンター、大理石カウンター、モザイクタイルのキッチンパネル、茶色い床、窓) の写真
ワシントンD.C.にあるラグジュアリーな広いトラディショナルスタイルのおしゃれなキッチン (エプロンフロントシンク、落し込みパネル扉のキャビネット、白いキャビネット、マルチカラーのキッチンパネル、シルバーの調理設備、濃色無垢フローリング、マルチカラーのキッチンカウンター、大理石カウンター、モザイクタイルのキッチンパネル、茶色い床、窓) の写真
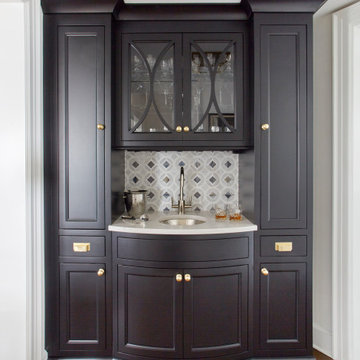
Tradition meets today in this pared-down classic. The enduring charm of inset cabinetry is combined with double-door wall cabinets, a graceful ogee profile, and recessed panel doors to recall vintage style. The color scheme establishes the light / dark theme: white perimeter cabinets support honed “Jet Mist” granite tops, while the black paneled island features 2” thick marble-like quartz. Antique bin pulls are reinterpreted here with an updated square silhouette and repeat the brass accents on the knobs and island pendant trims. Continuing the nostalgia is the timeless apron-front “farmhouse” sink. Handmade subway tiles yield understated depth to the backsplash. Holding the place of honor over the range is a mosaic of stylized houndstooth echoing the neutral palette. That pattern is playfully reiterated in the pillows on the paneled banquette. Contemporary touches are found in the cheerful red cushion, double tripod table base, and the simple brass-lined dome pendant. Adjacent to the kitchen is a dramatic black wet bar whose Gothic mullion doors reflect the curve of the demilune base cabinet. The focal point is another mosaic backsplash, here with a diamond motif. Mixed metals make a statement with a satin nickel faucet, hammered nickel bar sink, and brass decorative hardware. This project was designed by Bilotta Designer Paula Greer in collaboration with Maria LoIacono Interiors. Written by Paulette Gambacorta adapted for Houzz.
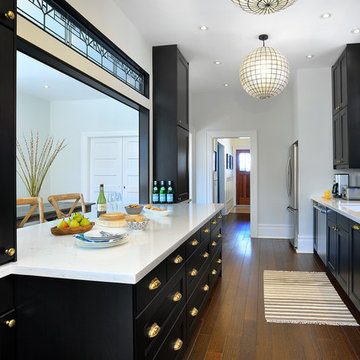
Getting creative with IKEA cabinets can be a challenge. We made these big-box standard items look custom with some smart planning and by adding gorgeous brushed antique English brass hardware.
Photo Credit: http://arnalpix.com/
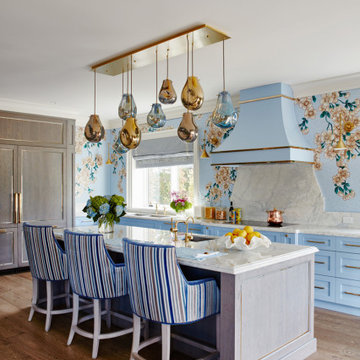
This estate is a transitional home that blends traditional architectural elements with clean-lined furniture and modern finishes. The fine balance of curved and straight lines results in an uncomplicated design that is both comfortable and relaxing while still sophisticated and refined. The red-brick exterior façade showcases windows that assure plenty of light. Once inside, the foyer features a hexagonal wood pattern with marble inlays and brass borders which opens into a bright and spacious interior with sumptuous living spaces. The neutral silvery grey base colour palette is wonderfully punctuated by variations of bold blue, from powder to robin’s egg, marine and royal. The anything but understated kitchen makes a whimsical impression, featuring marble counters and backsplashes, cherry blossom mosaic tiling, powder blue custom cabinetry and metallic finishes of silver, brass, copper and rose gold. The opulent first-floor powder room with gold-tiled mosaic mural is a visual feast.
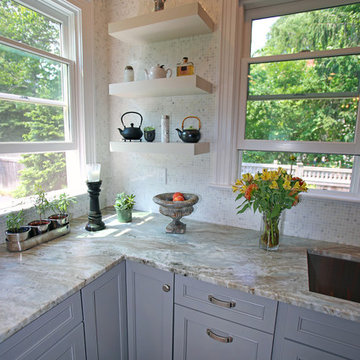
ニューヨークにある高級な中くらいなトラディショナルスタイルのおしゃれなアイランドキッチン (シングルシンク、シェーカースタイル扉のキャビネット、グレーのキャビネット、御影石カウンター、白いキッチンパネル、モザイクタイルのキッチンパネル、シルバーの調理設備、無垢フローリング、茶色い床) の写真
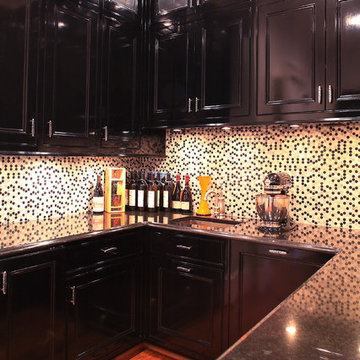
Jim Sink
ローリーにあるお手頃価格の中くらいなトラディショナルスタイルのおしゃれなキッチン (落し込みパネル扉のキャビネット、黒いキャビネット、マルチカラーのキッチンパネル、モザイクタイルのキッチンパネル、濃色無垢フローリング) の写真
ローリーにあるお手頃価格の中くらいなトラディショナルスタイルのおしゃれなキッチン (落し込みパネル扉のキャビネット、黒いキャビネット、マルチカラーのキッチンパネル、モザイクタイルのキッチンパネル、濃色無垢フローリング) の写真
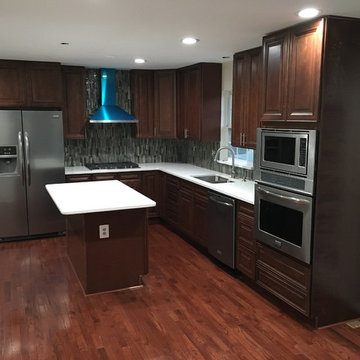
ワシントンD.C.にあるお手頃価格の広いトラディショナルスタイルのおしゃれなキッチン (アンダーカウンターシンク、レイズドパネル扉のキャビネット、茶色いキャビネット、珪岩カウンター、緑のキッチンパネル、モザイクタイルのキッチンパネル、シルバーの調理設備、濃色無垢フローリング) の写真
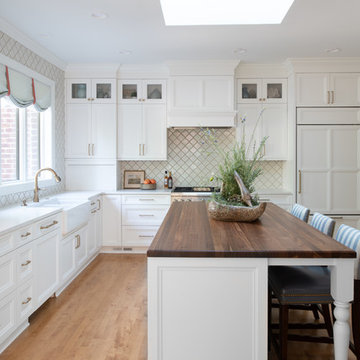
This dreamy, warm traditional kitchen captures our hearts and eyes with its warm tones and updated style. The client trusted our designer Claire with reconfiguring the layout of her 1990’s kitchen. The back wall was re-designed to center the range for a focal point, the cooktop was moved off of the island and the cabinets were extended to the ceiling. This client wanted to keep the traditional style of the home but update the finishes and materials. The Chantilly Lace finish, frameless cabinets, full height backsplash with warm-colored grout, stunning walnut countertop, and brushed brass hardware and fixtures add warmth but keep the space light and bright.
Scott Amundson Photography
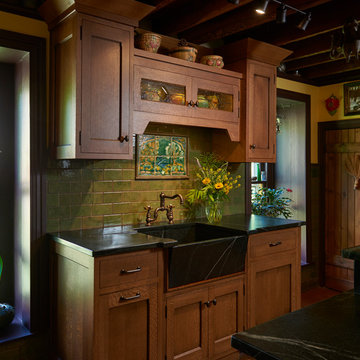
rvoiiiphoto.com
フィラデルフィアにある小さなトラディショナルスタイルのおしゃれなキッチン (エプロンフロントシンク、中間色木目調キャビネット、ソープストーンカウンター、緑のキッチンパネル、モザイクタイルのキッチンパネル、カラー調理設備、濃色無垢フローリング) の写真
フィラデルフィアにある小さなトラディショナルスタイルのおしゃれなキッチン (エプロンフロントシンク、中間色木目調キャビネット、ソープストーンカウンター、緑のキッチンパネル、モザイクタイルのキッチンパネル、カラー調理設備、濃色無垢フローリング) の写真
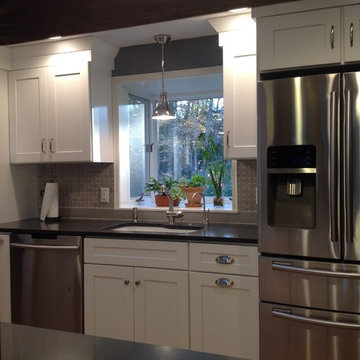
JSI Cabinetry, Top Knobs, Samsung Appliances, Franke Sink, Jado Faucet, & Caesarstone Quartz Countertops
ボストンにあるお手頃価格の中くらいなトラディショナルスタイルのおしゃれなII型キッチン (アンダーカウンターシンク、シェーカースタイル扉のキャビネット、白いキャビネット、クオーツストーンカウンター、グレーのキッチンパネル、モザイクタイルのキッチンパネル、シルバーの調理設備、無垢フローリング、アイランドなし) の写真
ボストンにあるお手頃価格の中くらいなトラディショナルスタイルのおしゃれなII型キッチン (アンダーカウンターシンク、シェーカースタイル扉のキャビネット、白いキャビネット、クオーツストーンカウンター、グレーのキッチンパネル、モザイクタイルのキッチンパネル、シルバーの調理設備、無垢フローリング、アイランドなし) の写真

New 3-bedroom 2.5 bathroom house, with 3-car garage. 2,635 sf (gross, plus garage and unfinished basement).
All photos by 12/12 Architects & Kmiecik Photography.
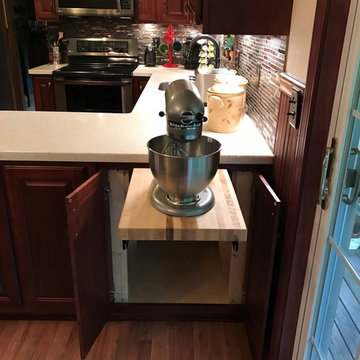
We added a landing space next to the range and storage under the peninsula. The homeowner wanted to keep the soffits, so we trimmed them off with a small dentil molding. We also added crown moldings and stained the existing wood wainscoting to match the cabinets. Here we added a mixer lift in their peninsula starter cabinet.
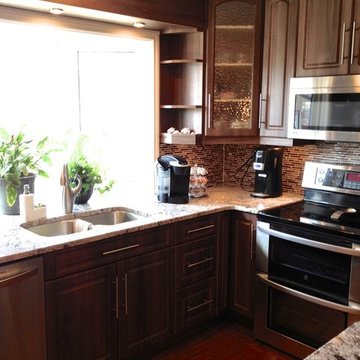
Traditional kitchen in italian walnut thermofoil with Bianco Antico granite
エドモントンにある高級な広いトラディショナルスタイルのおしゃれなキッチン (ダブルシンク、レイズドパネル扉のキャビネット、濃色木目調キャビネット、御影石カウンター、茶色いキッチンパネル、モザイクタイルのキッチンパネル、シルバーの調理設備、無垢フローリング) の写真
エドモントンにある高級な広いトラディショナルスタイルのおしゃれなキッチン (ダブルシンク、レイズドパネル扉のキャビネット、濃色木目調キャビネット、御影石カウンター、茶色いキッチンパネル、モザイクタイルのキッチンパネル、シルバーの調理設備、無垢フローリング) の写真
黒いトラディショナルスタイルのキッチン (モザイクタイルのキッチンパネル、濃色無垢フローリング、ラミネートの床、無垢フローリング) の写真
1
